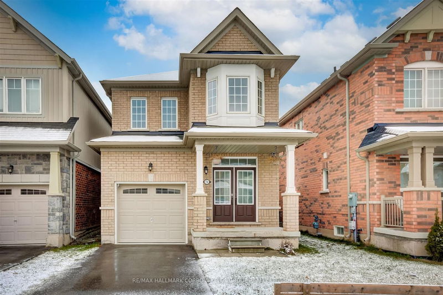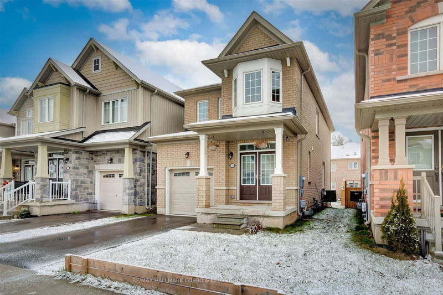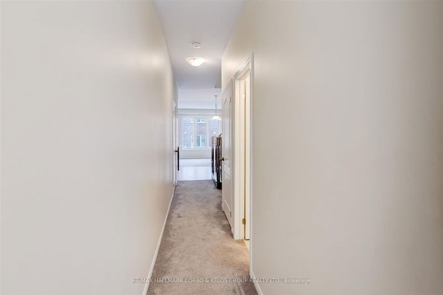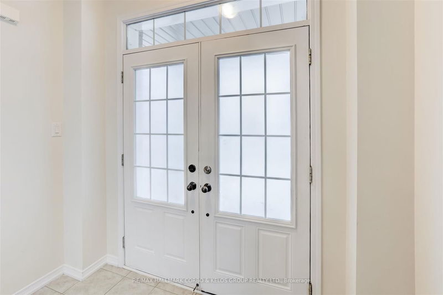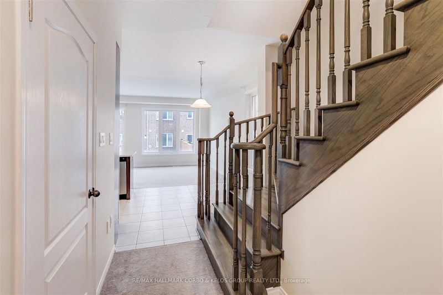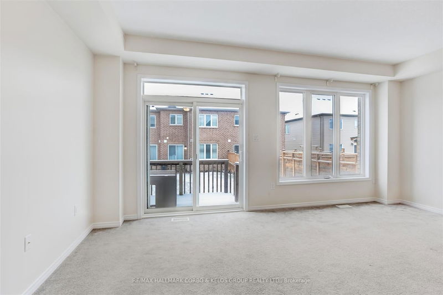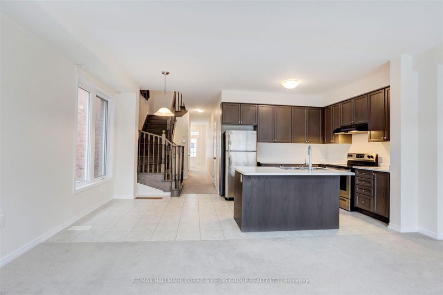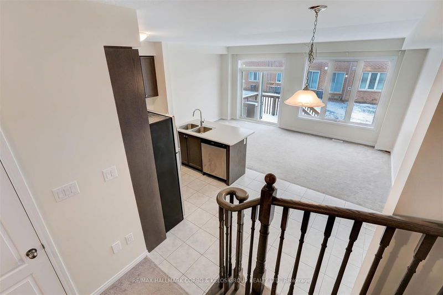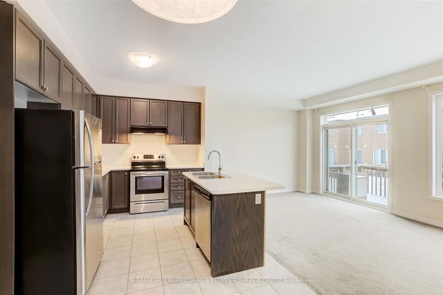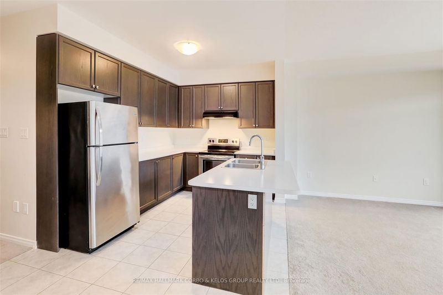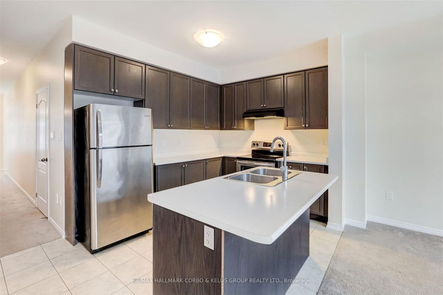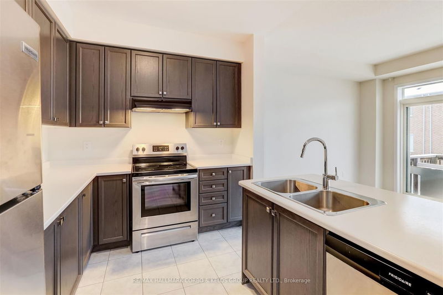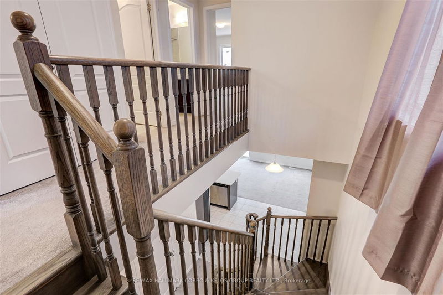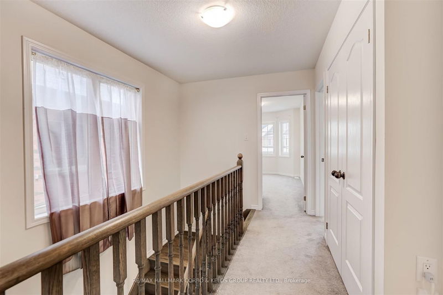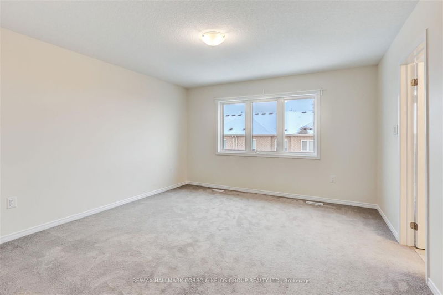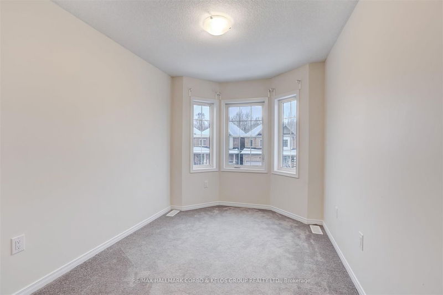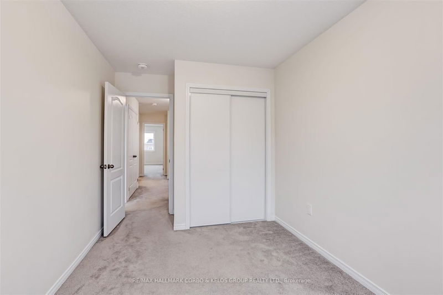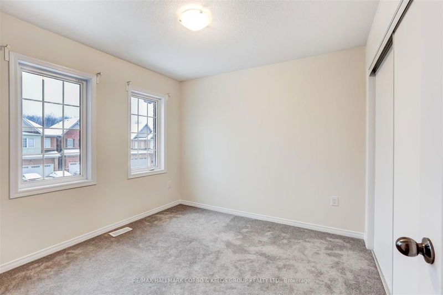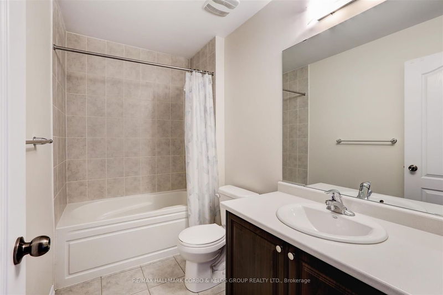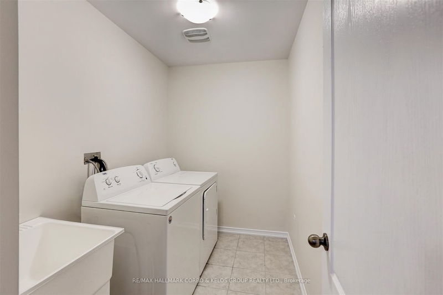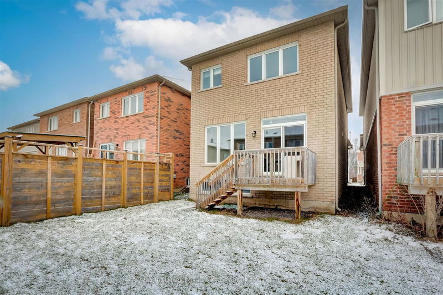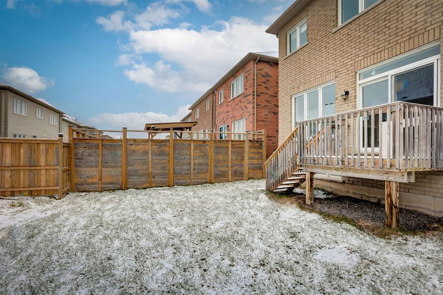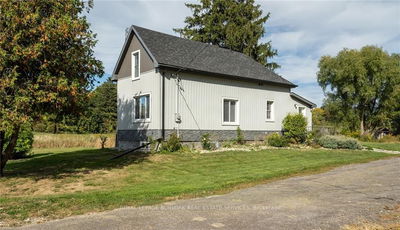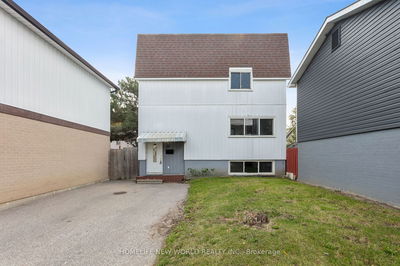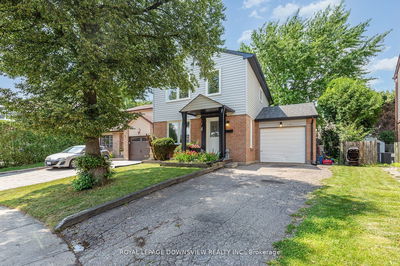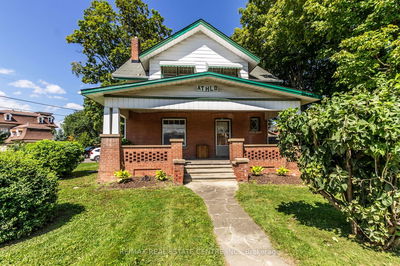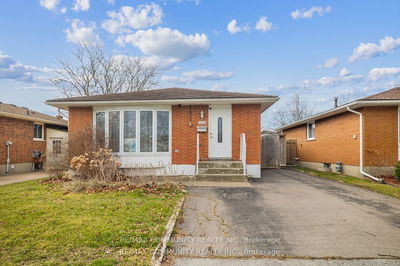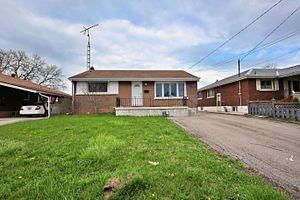This 2-storey detached house in the Niagara Falls neighbourhood offers a perfect blend of modern living and convenience. With 3 generous bdrms & bthrms, this ready to move-in property is designed to meet your family's needs. The Open concept kitchen creates a sleek & stylish cooking space. Large family rm. Is perfect for entertaining with a w/out to deck & backyard. Main floor has 9' ft. ceilings creating an airy & spacious atmosphere. Large windows for ample natural light. The primary bedroom is a retreat in itself, featuring a spacious walk-in closet and a luxurious 4-piece ensuite with a soaker tub, providing a perfect space to unwind and relax. Located in a prime spot, this home is just minutes away from Costco, Walmart Supercentre, shopping centers, entertainment venues, grocery stores, schools, golf courses, and parks. Quick access to the QEW provides convenience for commuters, and the proximity to the attractions at Niagara Falls adds an extra layer of excitement.
Property Features
- Date Listed: Tuesday, January 09, 2024
- City: Niagara Falls
- Major Intersection: Brown Rd./Kalar Rd
- Full Address: 7766 Hackberry Trail, Niagara Falls, L2H 3R5, Ontario, Canada
- Kitchen: Centre Island, Open Concept, Tile Floor
- Listing Brokerage: Re/Max Hallmark Corbo & Kelos Group Realty Ltd. - Disclaimer: The information contained in this listing has not been verified by Re/Max Hallmark Corbo & Kelos Group Realty Ltd. and should be verified by the buyer.

