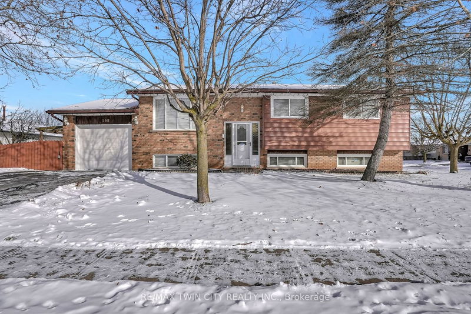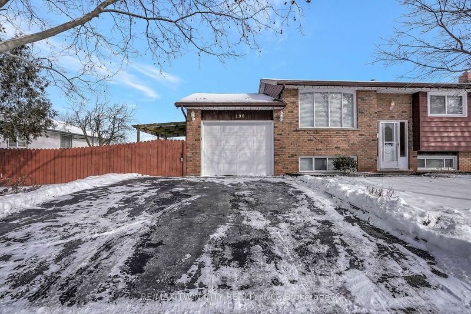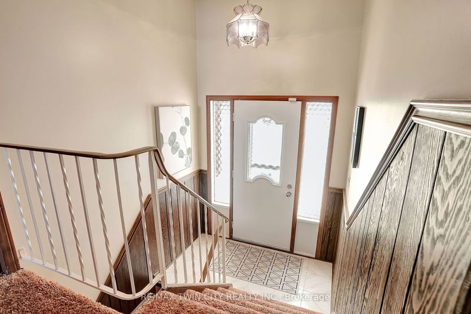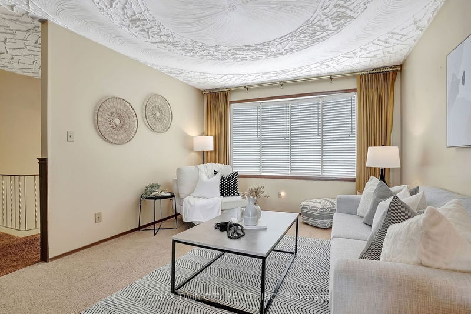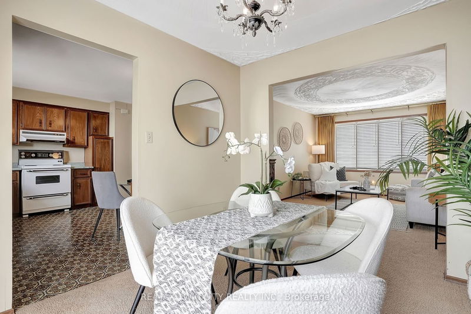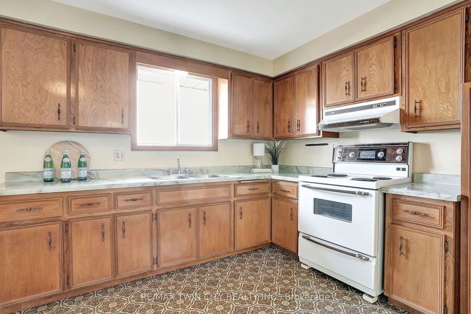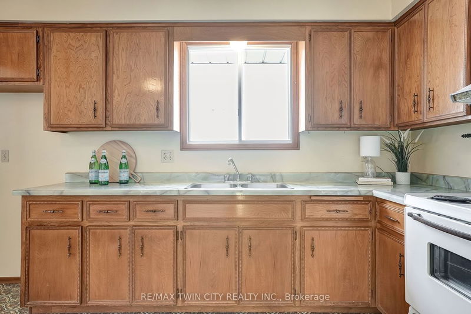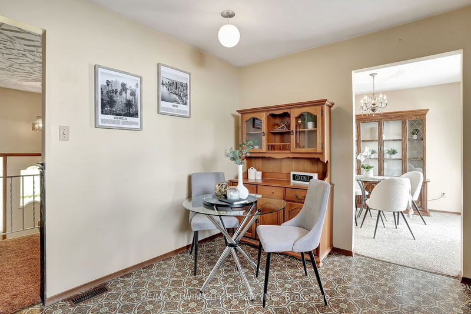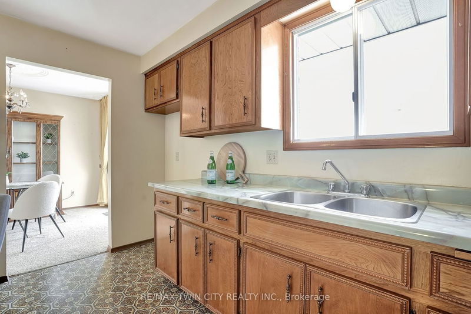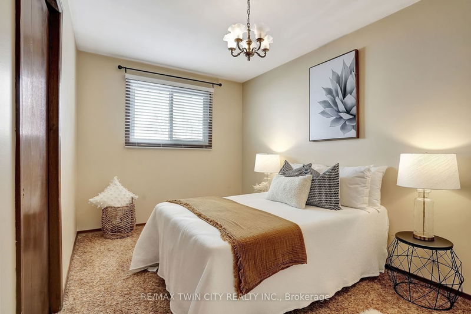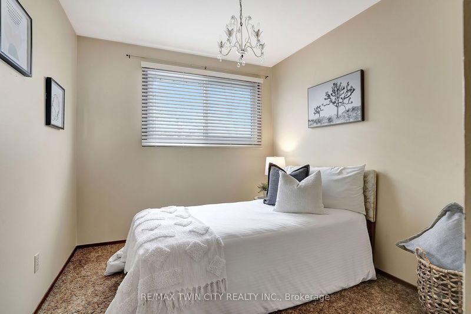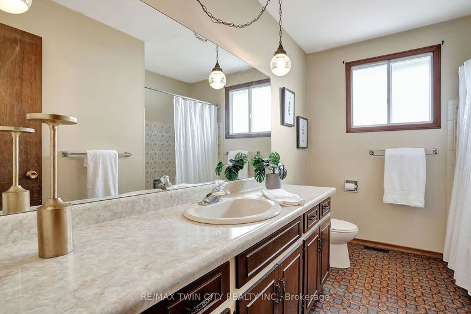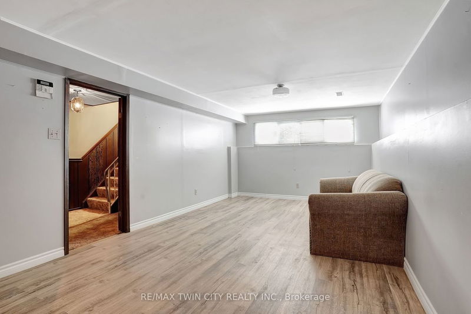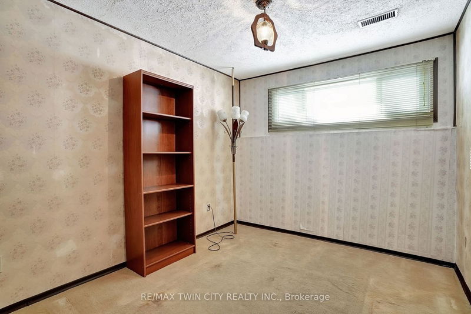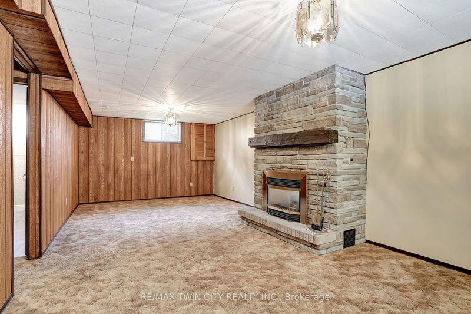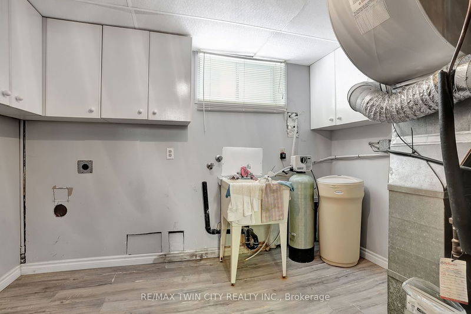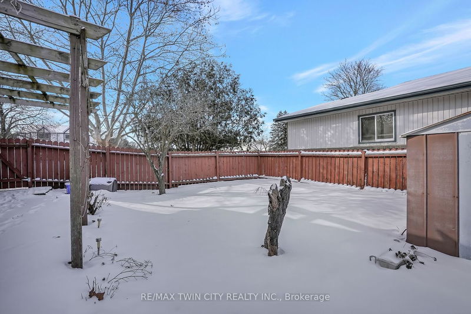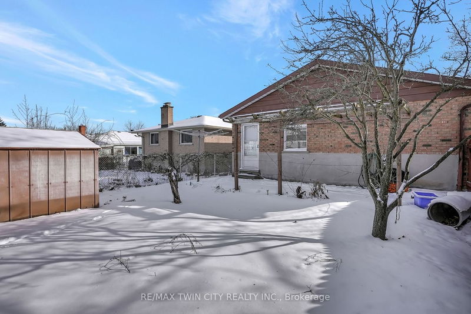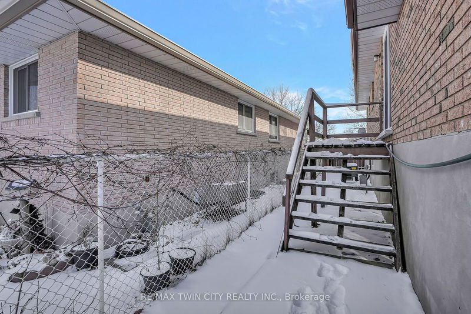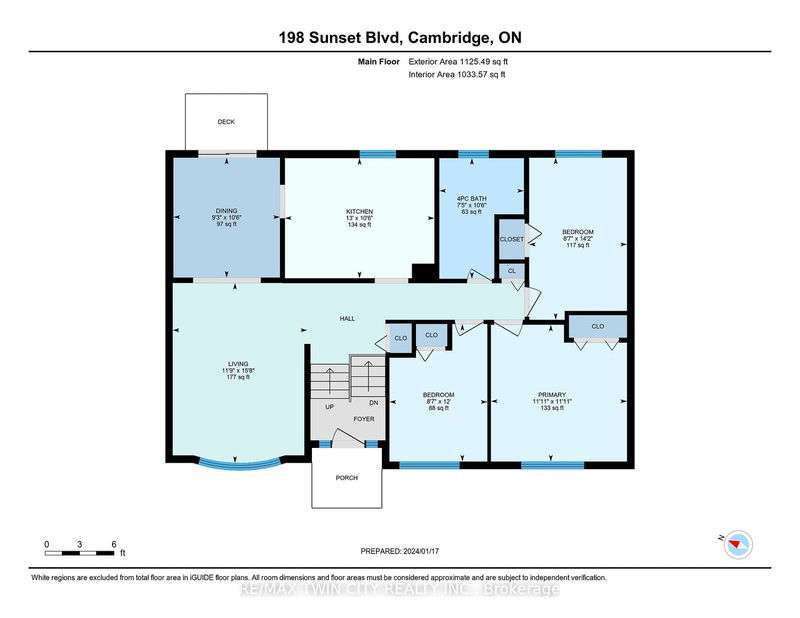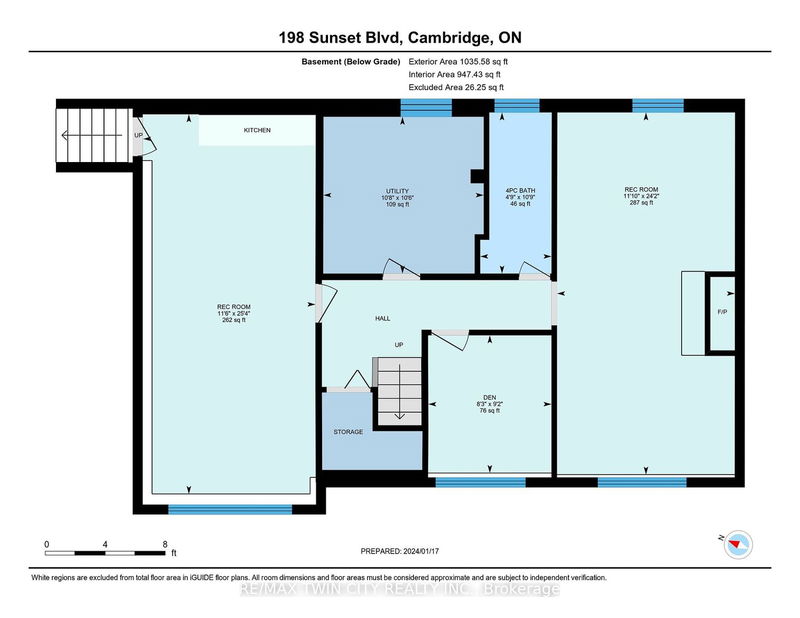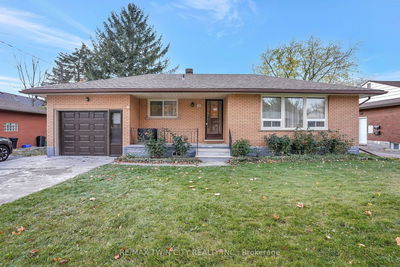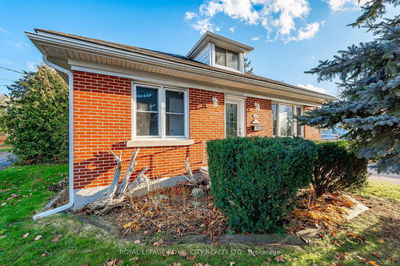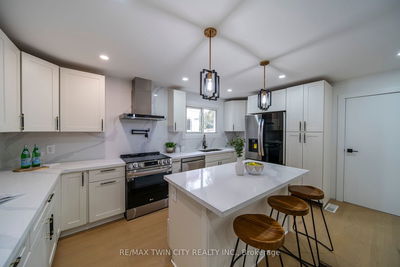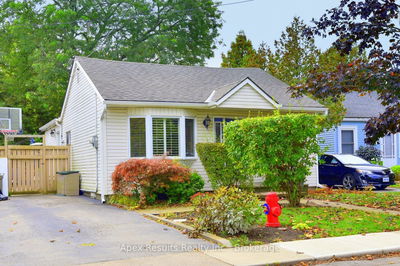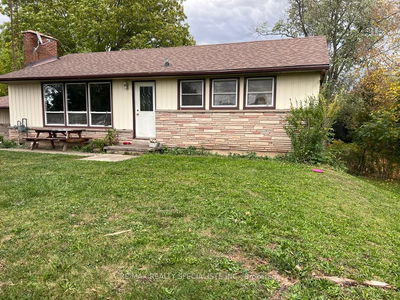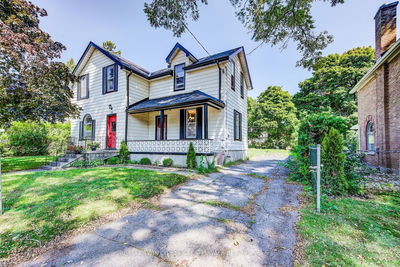This home has been loved by one family for almost 40 years and it is now time for a new family to make it their own. As you enter the main level, you'll be greeted by a spacious living area with large windows that allow plenty of natural light to fill the space. The open-concept layout seamlessly connects the living area to the dining space. The kitchen on the main level is equipped with ample counter space, and plenty of storage cabinets. The primary bedroom is a peaceful retreat, offering a comfortable space to unwind after a long day. The two additional bedrooms are equally spacious. A full bathroom serves these bedrooms and provides convenience for all. The basement of this bungalow is where the SECOND KITCHEN is located, along with a large rec room, den, 3 piece bathroom and SEPARATE ENTRANCE. Outside, the property features a well-maintained backyard, perfect for outdoor activities and relaxation.
Property Features
- Date Listed: Thursday, January 18, 2024
- Virtual Tour: View Virtual Tour for 198 Sunset Boulevard
- City: Cambridge
- Major Intersection: George St. N. > Sunset Blvd.
- Full Address: 198 Sunset Boulevard, Cambridge, N1S 4G9, Ontario, Canada
- Kitchen: Main
- Living Room: Main
- Listing Brokerage: Re/Max Twin City Realty Inc. - Disclaimer: The information contained in this listing has not been verified by Re/Max Twin City Realty Inc. and should be verified by the buyer.

