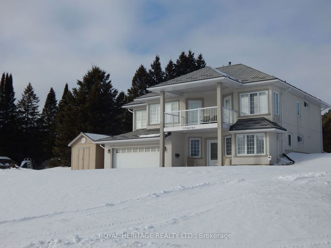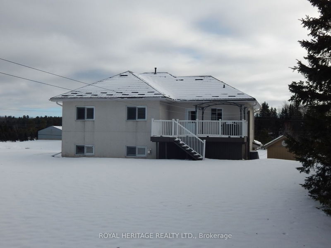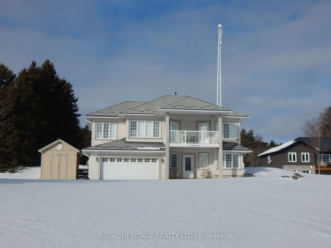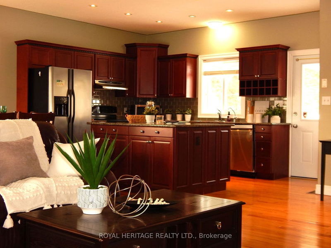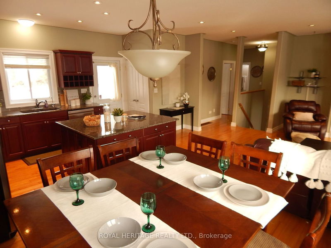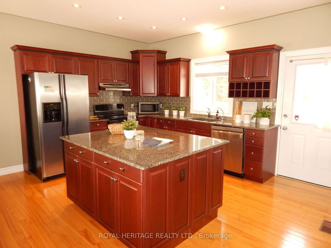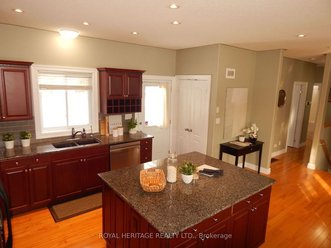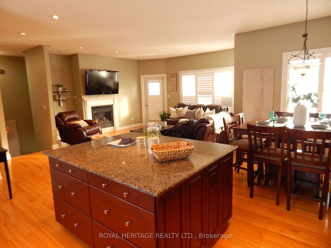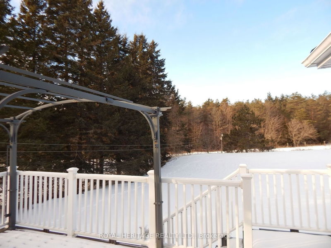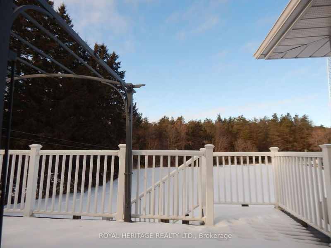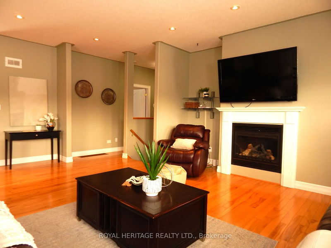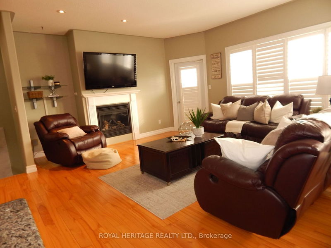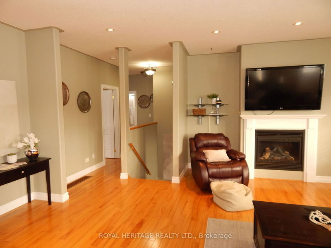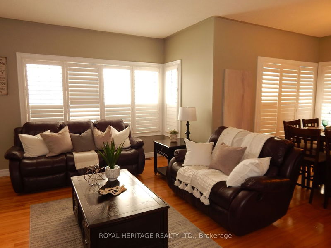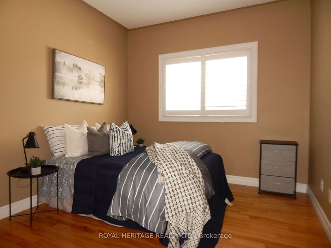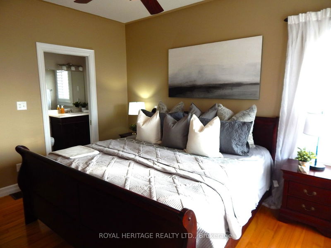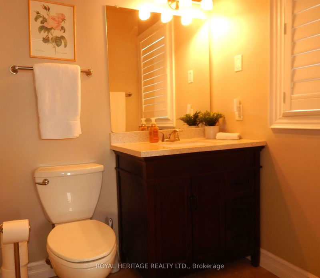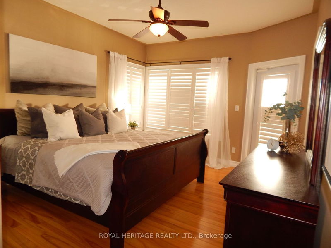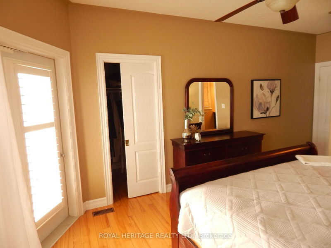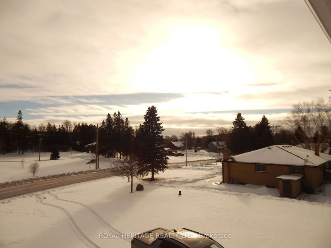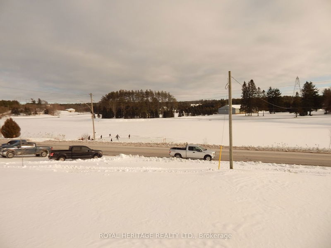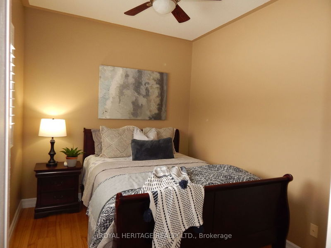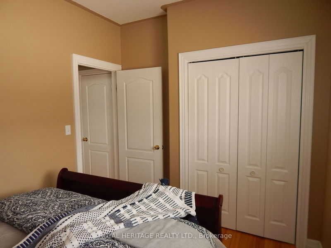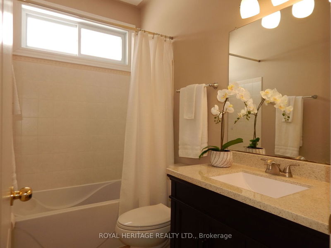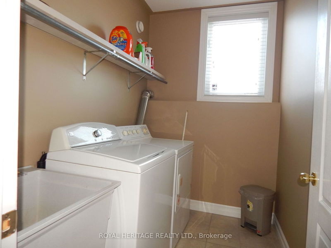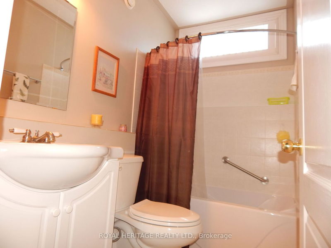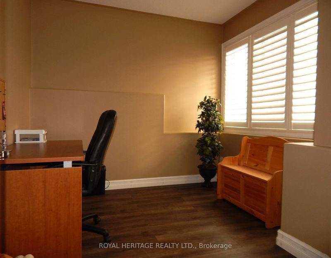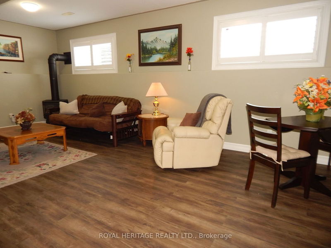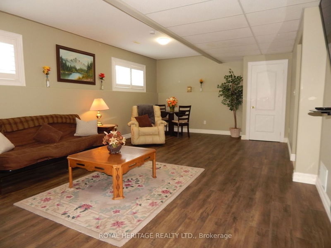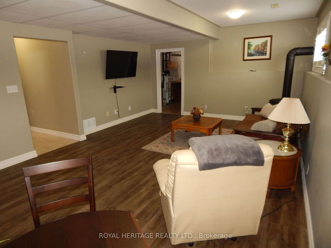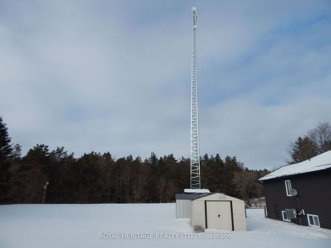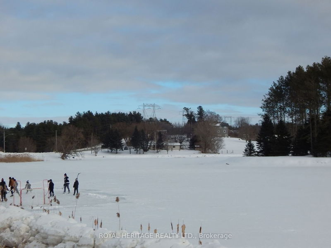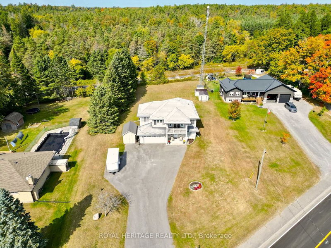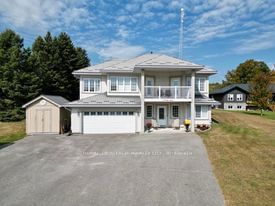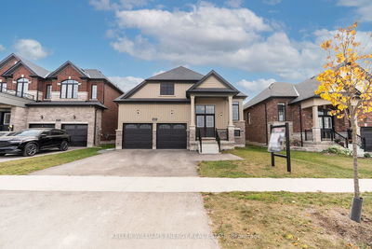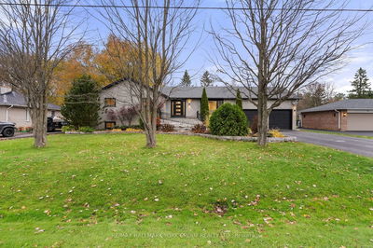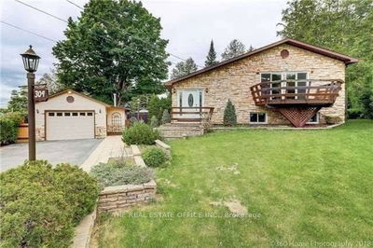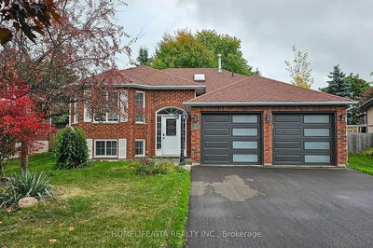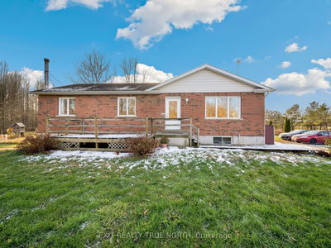If You're Searching For A Residence That Seamlessly Combines Style, Comfort, And Functionality, Look No Further! From The Moment You Enter You'll Notice The Attention To Detail And The Craftsmanship That This Custom -Built Home Has To Offer. There Is A Seamless Flow Between The Open Concept Kitchen, Dining And Living Areas. The Kitchen, A Culinary Haven, Features High-End Appliances, Custom Cabinetry, & A Generous Island. Primary Suite Has A Spacious Walk-In Closet & A 3-Piece Ensuite. Additional Bedrooms Offer Versatility & Comfort For Family Members Or Guests. Large Above Ground Windows Flood The Finished Lower Level With Natural Light. The Three Distinct Walkouts Provide Convenient Access To The Captivating Outdoor Spaces Inviting You To Experience The Natural Beauty That Surrounds This Remarkable Property. Excellent Location Close To All Major Highways. Maintenance Free Home, Internet Tower Offers You Free Highspeed Internet & A Monthly Income, What More Could You Ask For?
Property Features
- Date Listed: Monday, January 22, 2024
- Virtual Tour: View Virtual Tour for 91 Pontypool Road
- City: Kawartha Lakes
- Neighborhood: Pontypool
- Major Intersection: Pontypool Rd, John St
- Full Address: 91 Pontypool Road, Kawartha Lakes, L0A 1K0, Ontario, Canada
- Kitchen: California Shutters, Centre Island, Open Concept
- Listing Brokerage: Royal Heritage Realty Ltd. - Disclaimer: The information contained in this listing has not been verified by Royal Heritage Realty Ltd. and should be verified by the buyer.

