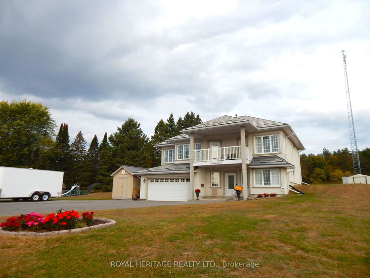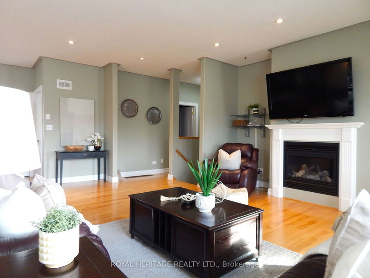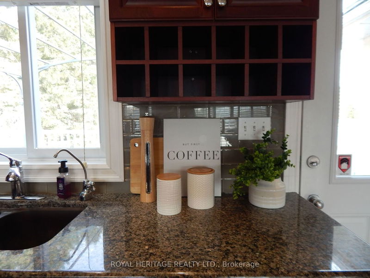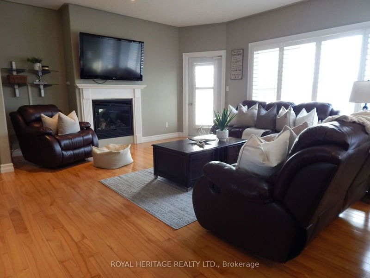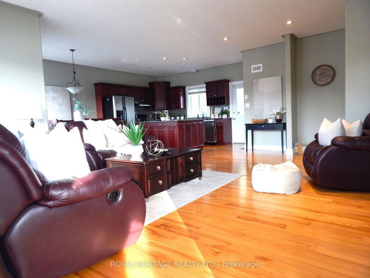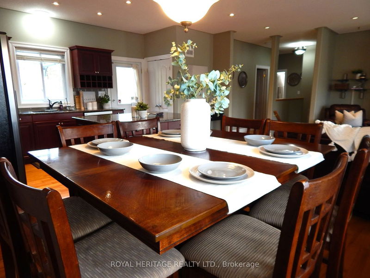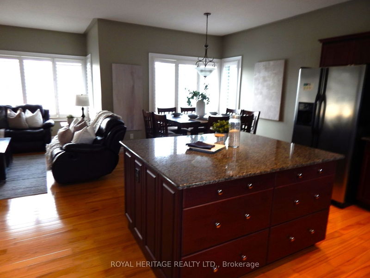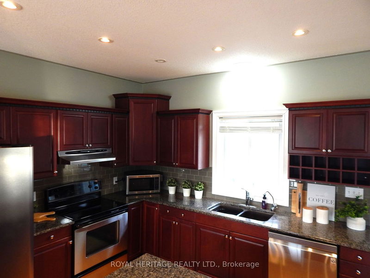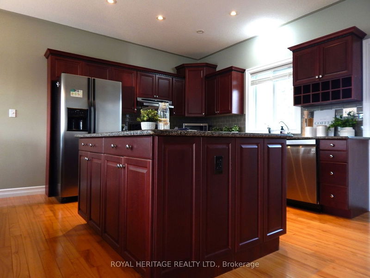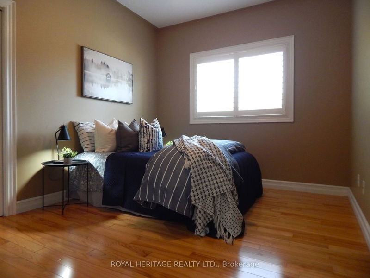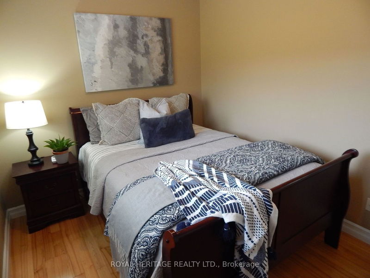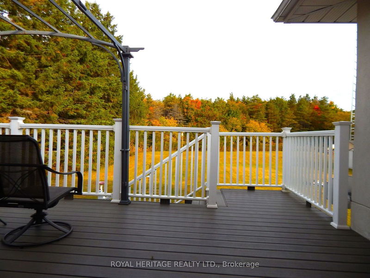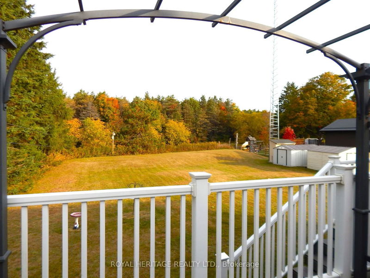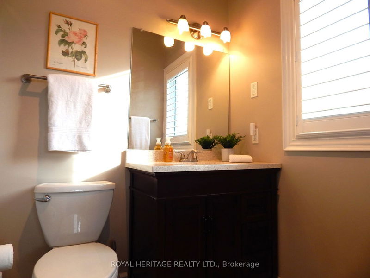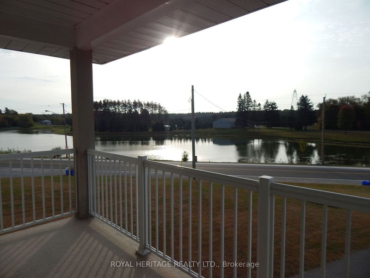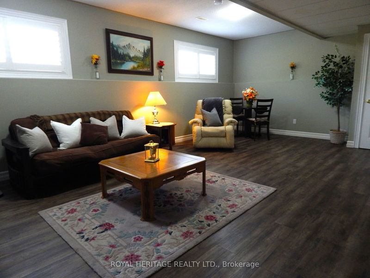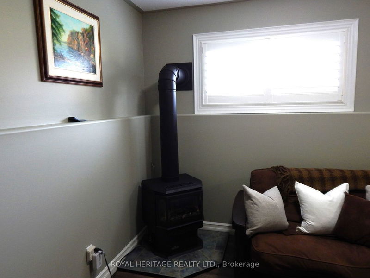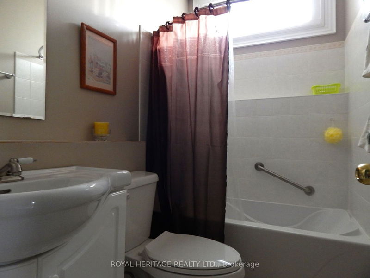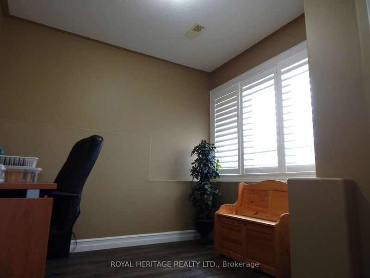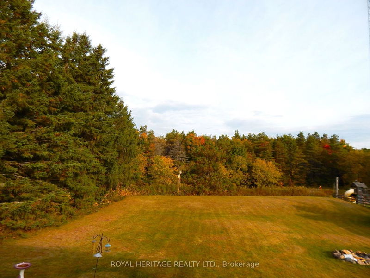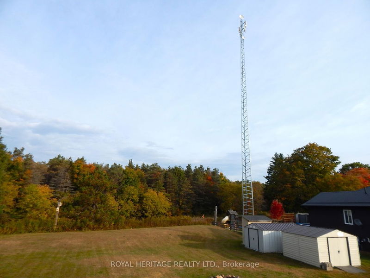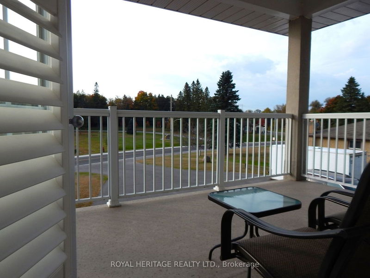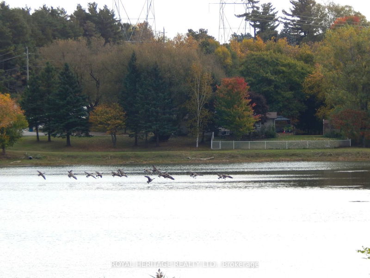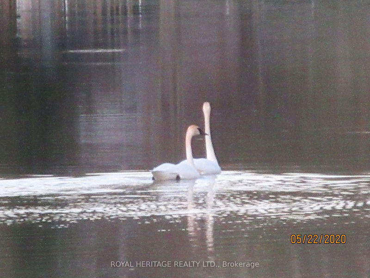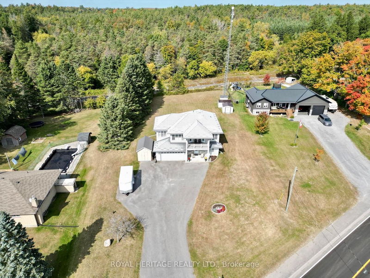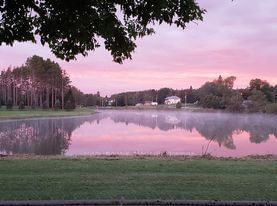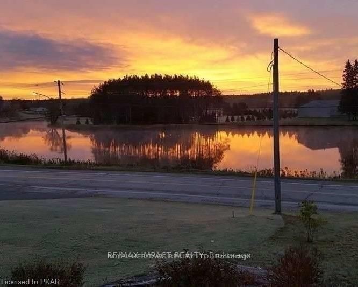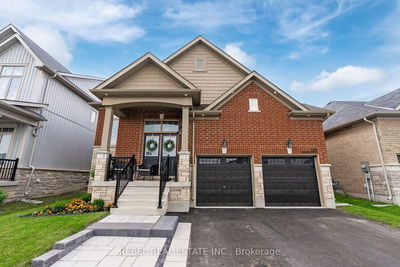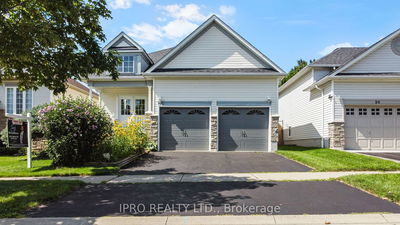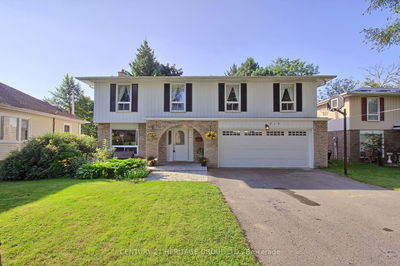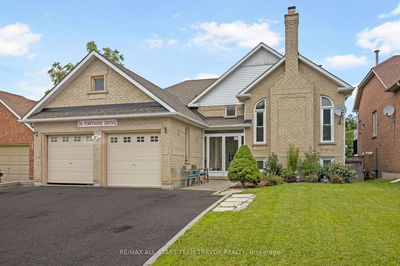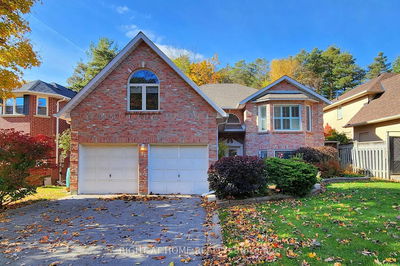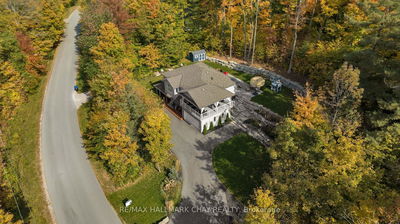Welcome To This Stunning Custom-Built Raised Bungalow. Open Concept Living/Dining/Kitchen Features Gas Fireplace, Large Center Island, Granite Counter Tops. Hardwood Flooring & California Shutters Through-Out. Walk-Out To Back Deck And Enjoy Watching All That Nature Has To Offer, Or Walk-Out To The Front Covered Porch & Watch The Sun Reflect Off Of The Lovely Pond. The Primary Bedroom Has A 3 Piece Ensuite, Walk-In Closet And Yet Another Walk-Out. Lower Level Features Above Ground Windows Which Lets The Natural Light Flow In, Gas Fireplace, 4 Piece Bath & Office With The Entrance From Garage This Space Could Easily Be Converted To An In Law Suite Tower In Back Lets You Enjoy Free Internet & A Monthly Income. Prime Location Close To Hwy 115 & 407. For All This Home Has To Offer Please See Attached Feature Sheet.
Property Features
- Date Listed: Thursday, October 05, 2023
- Virtual Tour: View Virtual Tour for 91 Pontypool Road
- City: Kawartha Lakes
- Neighborhood: Pontypool
- Full Address: 91 Pontypool Road, Kawartha Lakes, L0A 1K0, Ontario, Canada
- Kitchen: Open Concept, Granite Counter, Centre Island
- Living Room: Hardwood Floor, Gas Fireplace, Walk-Out
- Listing Brokerage: Royal Heritage Realty Ltd. - Disclaimer: The information contained in this listing has not been verified by Royal Heritage Realty Ltd. and should be verified by the buyer.

