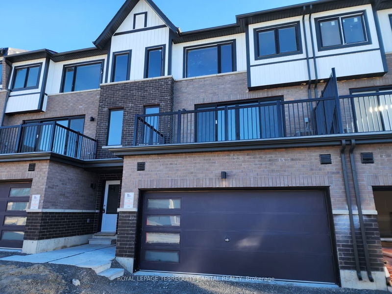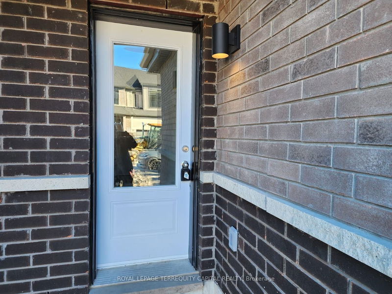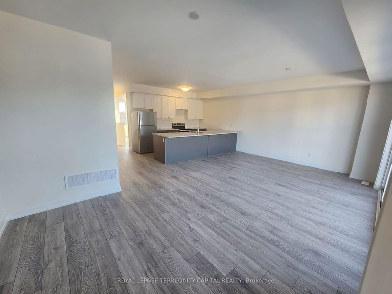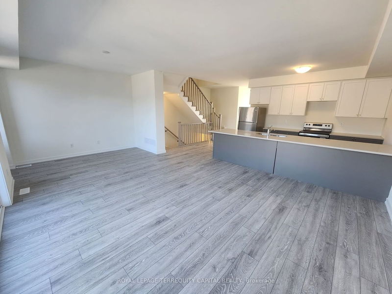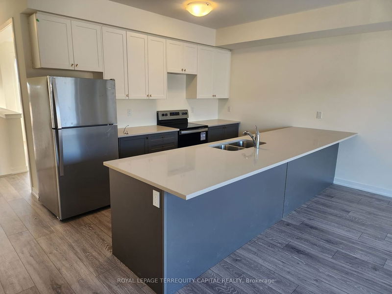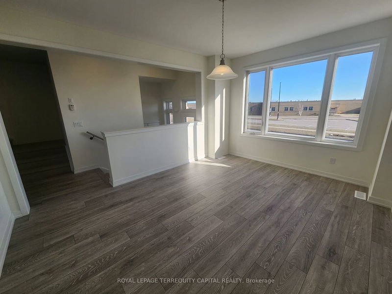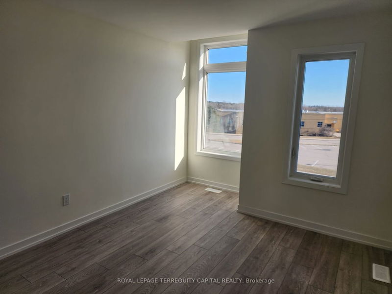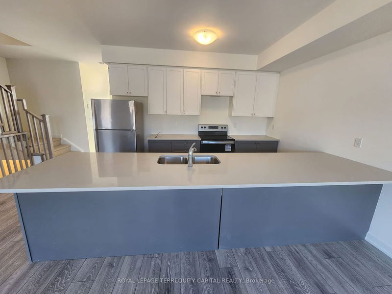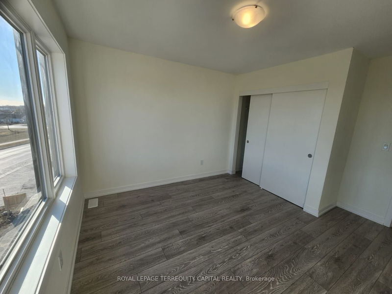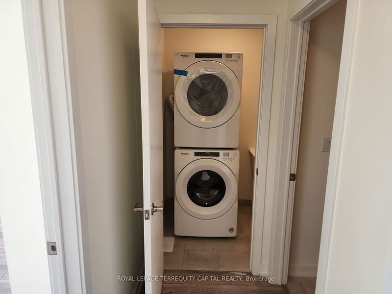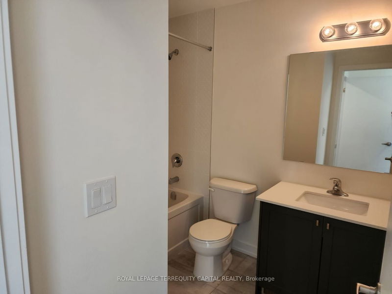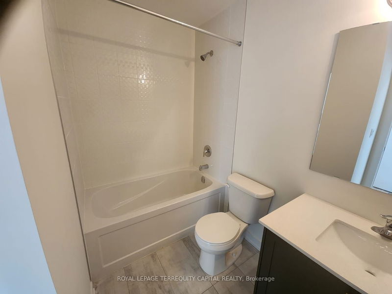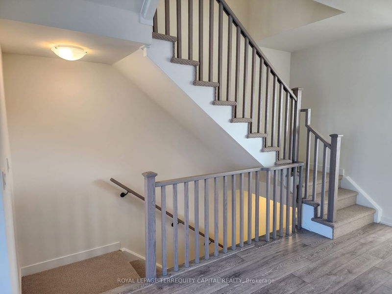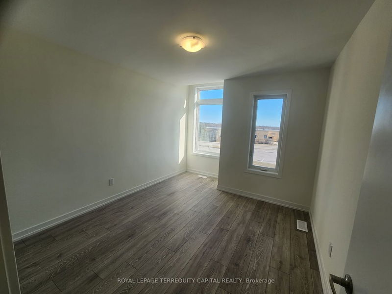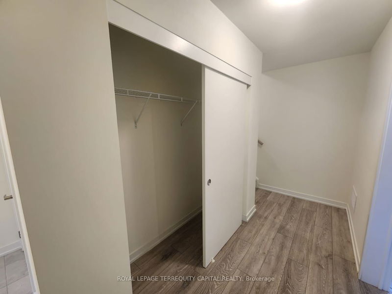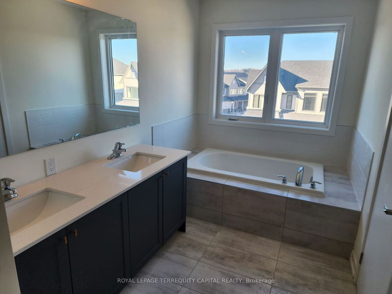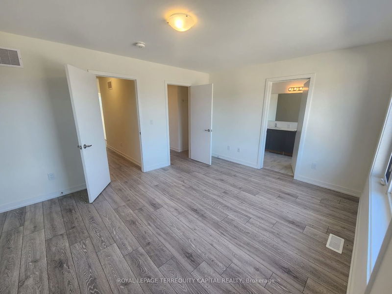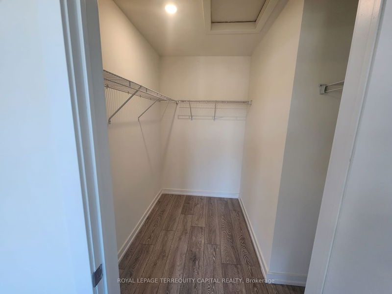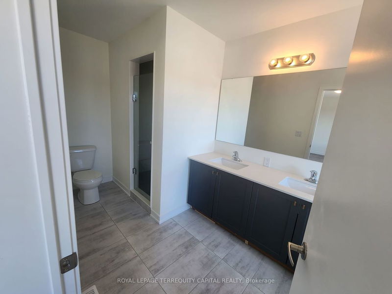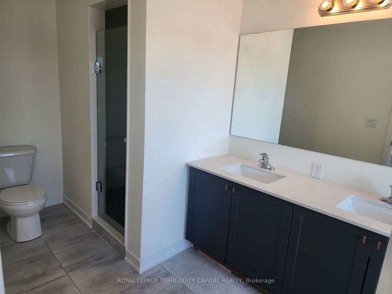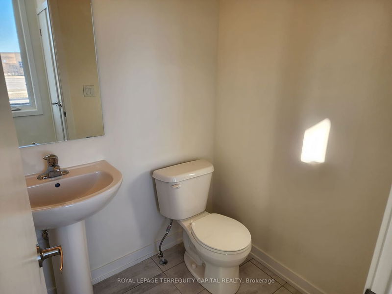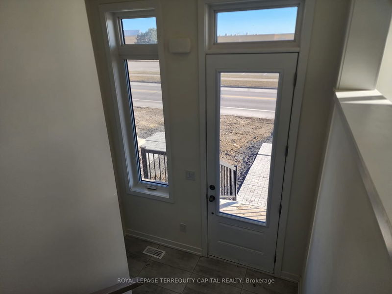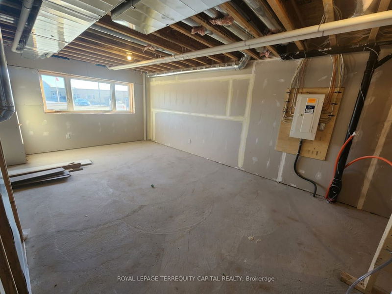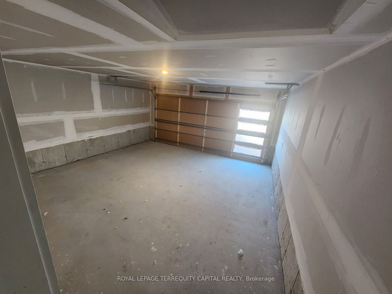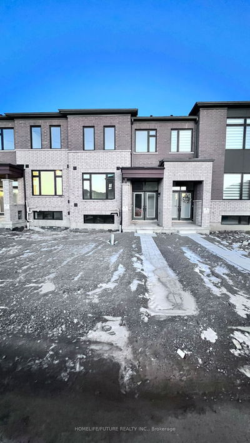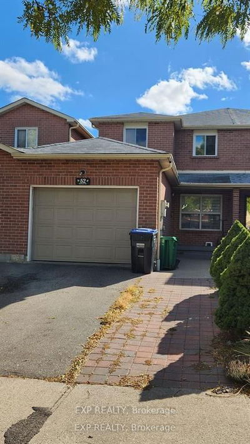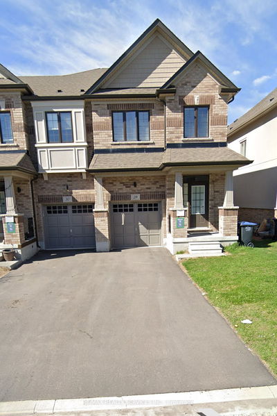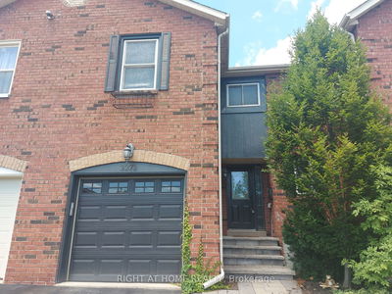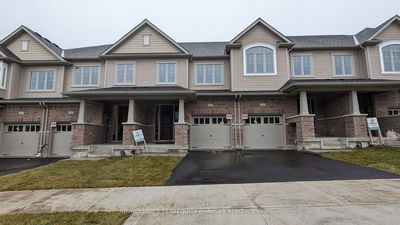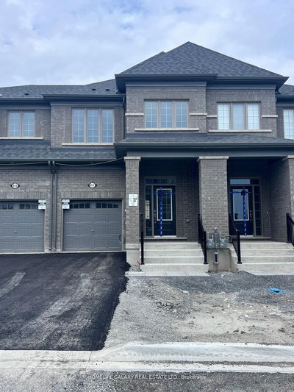Unique Brand New Townhouse 2200 Sq.Ft With 2 Car Garage Spaces And With A Lot Of Storage. Every Room In The House Has A lot of Natural Light. Each Room Has Laminate Floor. Lot of Upgrades. 9 feet ceiling on first floor. Dining Combined With Living Room Wit A Large Window And Back Entrance To The House ( can be office). Kitchen Has A Breakfast Quartz Counter top and A Large Island. Family Room direct Walk-Out To A Large Terrace Where You can Enjoy Barbeque On Summer Days. Hot Water on demand can safe and middle unit can save you gas bills, and LED lighting can save you Hydro bill. Maser Bedroom With Large Walk-In Closet And Big Ensuite Bath With Shower And Bath. Laundry on 2nd Floor. Two Spacious Bedrooms With Built-In Closets. Close To Amenities, Schools, Shopping, Highway 401, Hospital and Lake.
Property Features
- Date Listed: Tuesday, January 23, 2024
- City: Cobourg
- Neighborhood: Cobourg
- Major Intersection: Division St/ Densmore Road
- Full Address: 18-160 Densmore Road, Cobourg, K9A 0X8, Ontario, Canada
- Kitchen: Breakfast Bar, Centre Island, Laminate
- Living Room: Large Window, Pot Lights, Laminate
- Listing Brokerage: Royal Lepage Terrequity Capital Realty - Disclaimer: The information contained in this listing has not been verified by Royal Lepage Terrequity Capital Realty and should be verified by the buyer.

