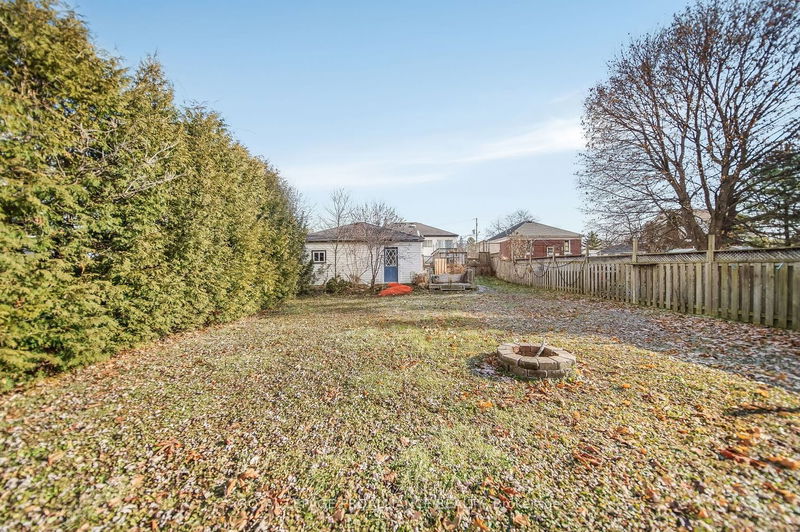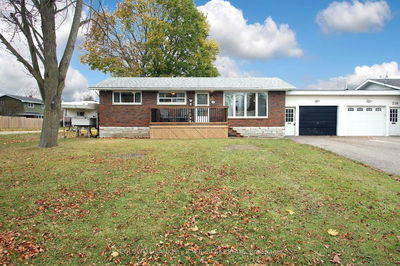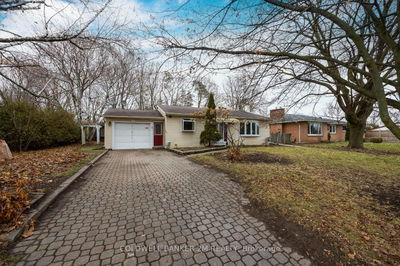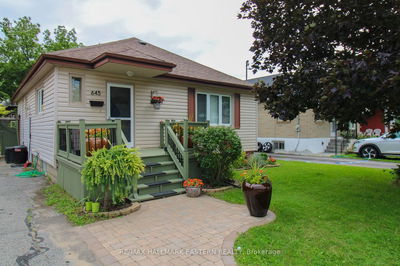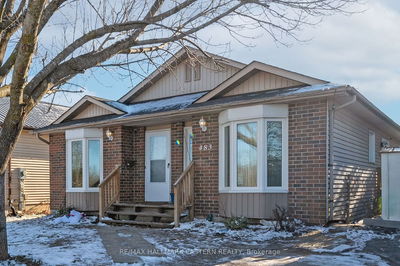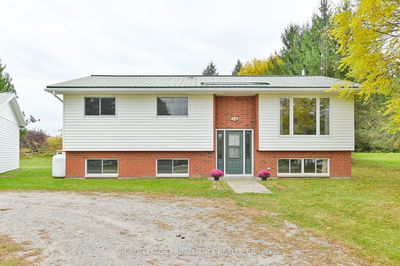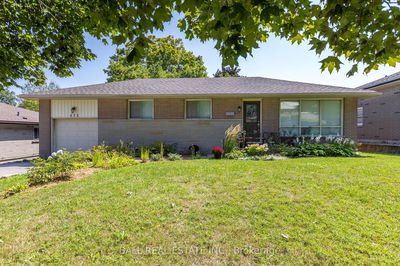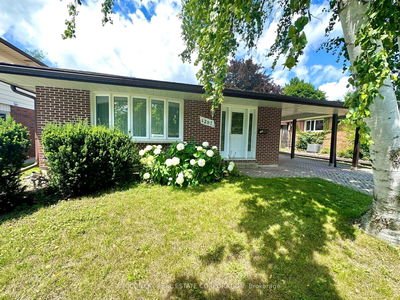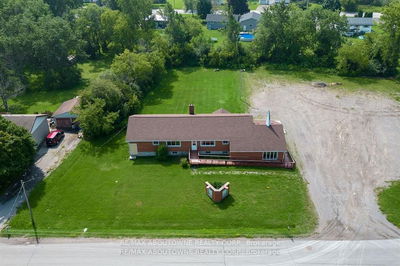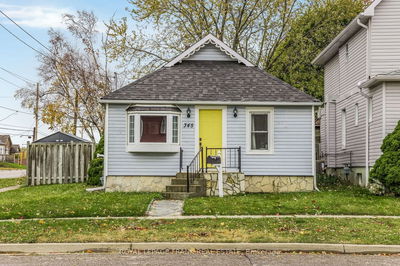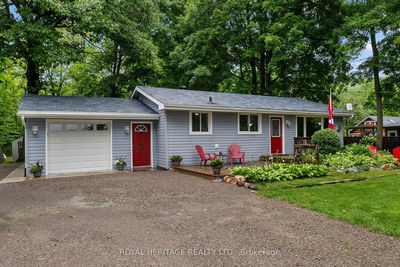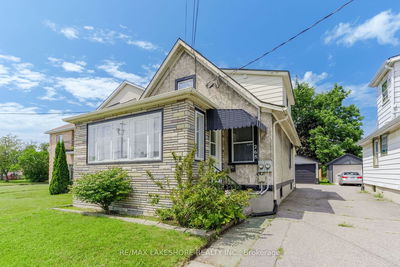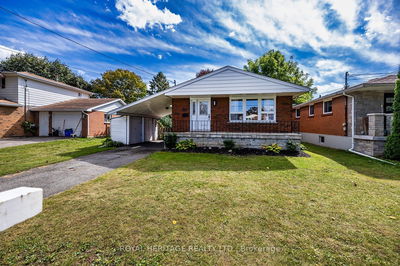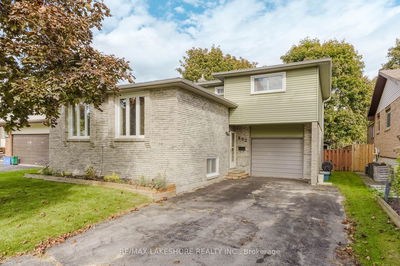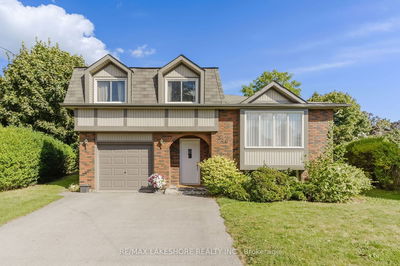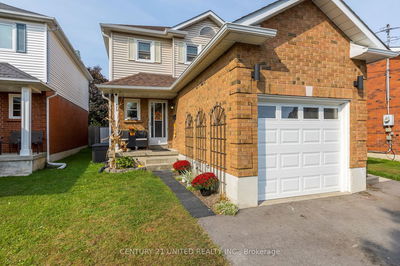A Charming Home with Incredible Potential! Cheerful 3+2 Bdrm Bungalow with a huge backyard, private drive & double car garage. East/West Exposure Brings in tons of amazing sunlight! Open Concept living/dining and a spacious kitchen - perfect for preparing delicious meals with friends & family. 3 bedrooms & 2 washrooms on the main floor. The main bedroom includes its own ensuite washroom, walk-in closet and walk-out to deck. Off the kitchen there is a functional mudroom that conveniently opens to the deck, double car garage and massive backyard! The basement has an open concept common room, 2 additional bedrooms and a good sized laundry/ utility room. This home has everything you've been waiting for! Located in the heart of a highly sought after community in Cobourg - Walk terrific schools, beautiful parks & conservation trails. Amazing amenities at your doorstep! Close to the Via Rail Train Station and Highway 401. This is the perfect opportunity to create the life of your dreams!
Property Features
- Date Listed: Wednesday, January 24, 2024
- City: Cobourg
- Neighborhood: Cobourg
- Major Intersection: Elgin St W/ William Street
- Full Address: 681 Sinclair Street, Cobourg, K9A 2Z1, Ontario, Canada
- Living Room: Open Concept, Window, Combined W/Dining
- Kitchen: Stainless Steel Appl, Backsplash
- Listing Brokerage: Royal Lepage Proalliance Realty - Disclaimer: The information contained in this listing has not been verified by Royal Lepage Proalliance Realty and should be verified by the buyer.




















