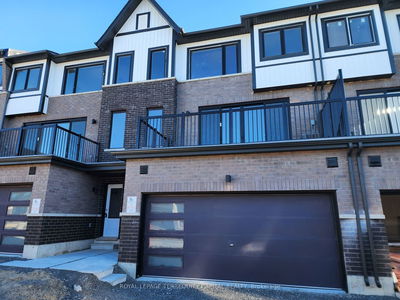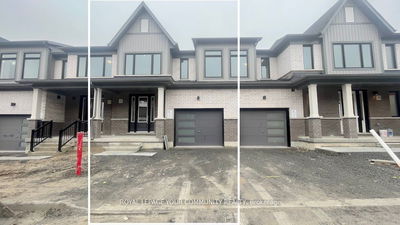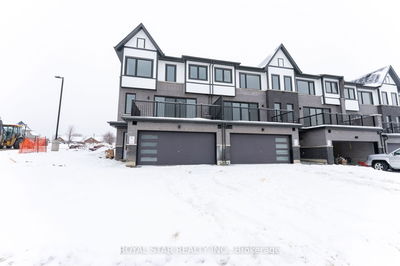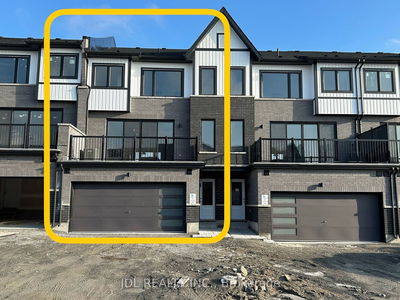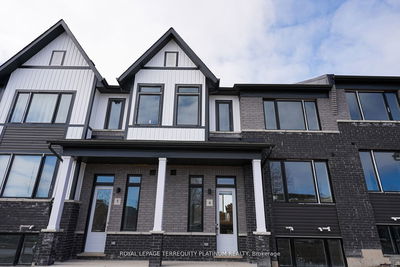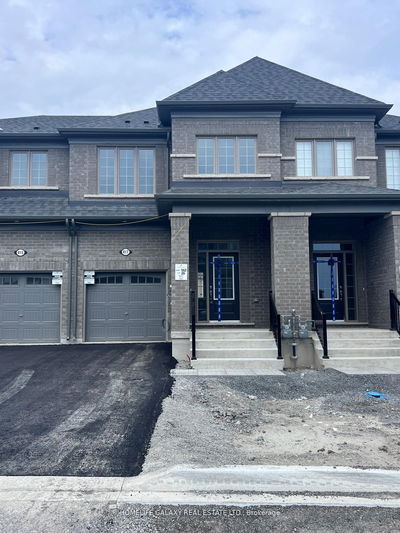Welcome To This Beautiful Brand New 2 Story End Unit Townhouse, In A Prime Location, Steps To Schools And Just Minutes To All Amenities & The 401. Step Inside The Over 2000Sq Ft Of Finished Living Space, Including Large, Open Concept Main Floor W/Combined Kitchen, Living & Dining, With Natural Light & Soaring 9 Ft Ceiling. White Kitchen With Quartz Countertops, Brand New S/S Appliances, Pantry & Large Centre Island, Overlooking The Living & Dining Areas W/Walk-Out To The Back Deck & Yard W/No Neighbours Behind. Main Live Also Features Upgraded Flooring, Two Closets, 2 Pc Powder Room & Garage Access. Head Upstairs W/3 Spacious Bedrooms Including The Primary W/Huge Walk-In Closet, & Stunning 4 Pc Ensuite W/Walk-In Shower & Free Standing Tub, Upper Level Also Features Walk-In Closet, Main 3 Pc Bathroom/Laundry Room W/Sink. All Appliances Are Brand New.
Property Features
- Date Listed: Thursday, January 25, 2024
- City: Cobourg
- Neighborhood: Cobourg
- Full Address: 32-160 Densmore Road, Cobourg, K9A 0X8, Ontario, Canada
- Kitchen: Main
- Listing Brokerage: Homelife/Future Realty Inc. - Disclaimer: The information contained in this listing has not been verified by Homelife/Future Realty Inc. and should be verified by the buyer.





















