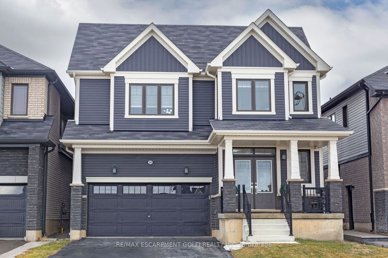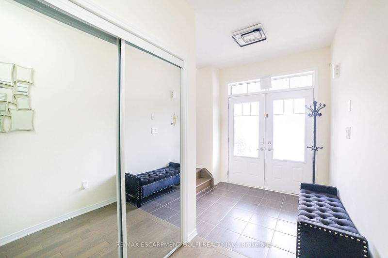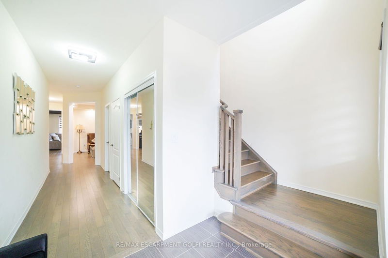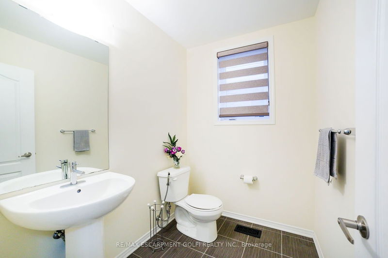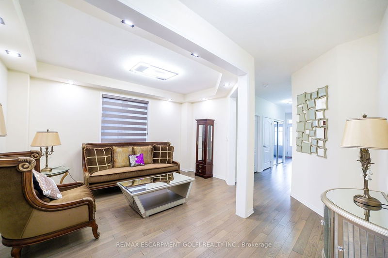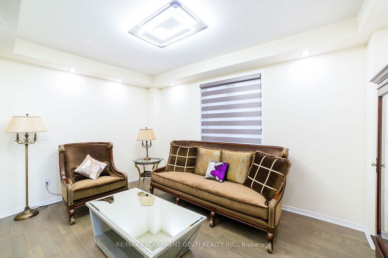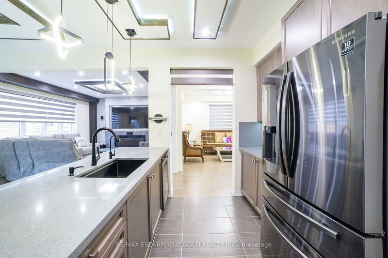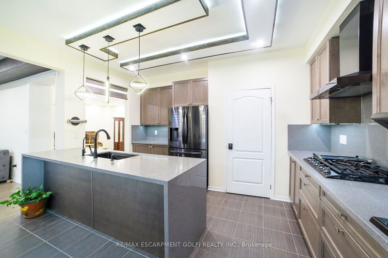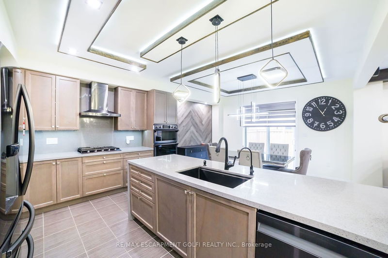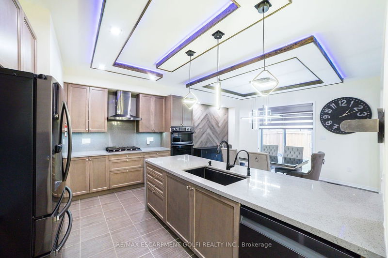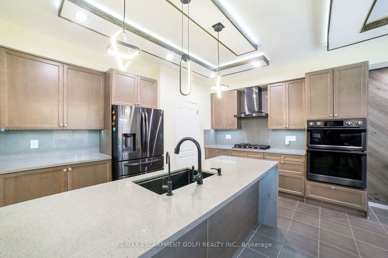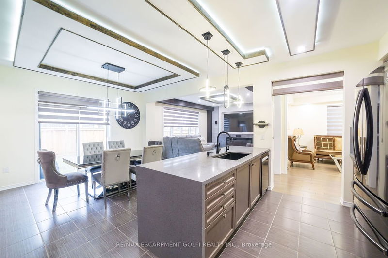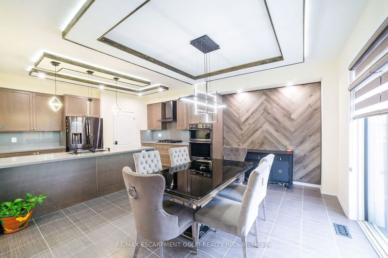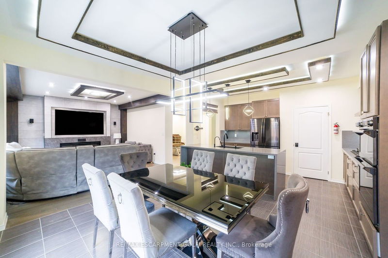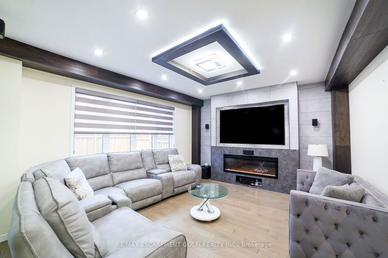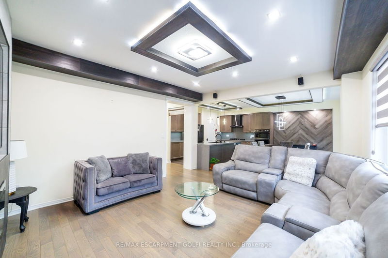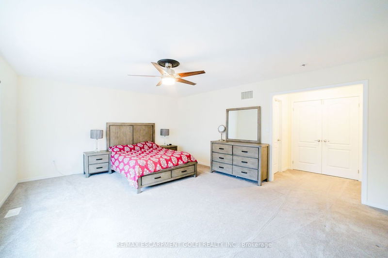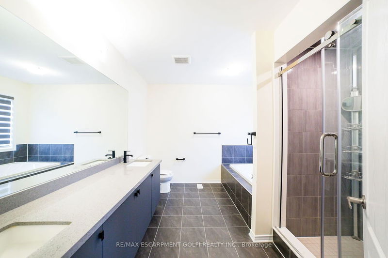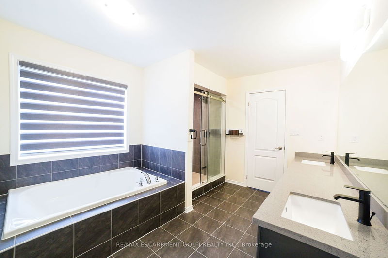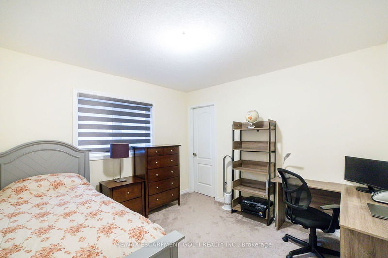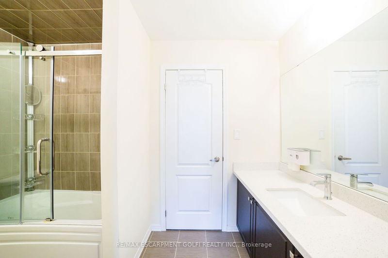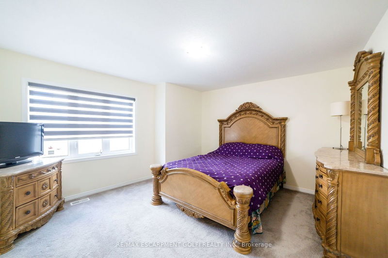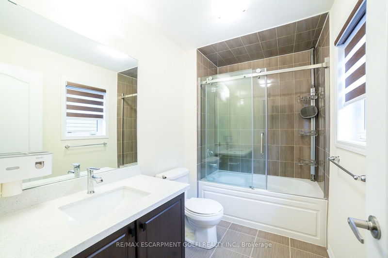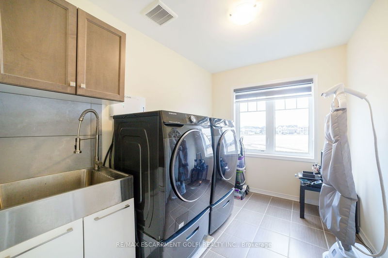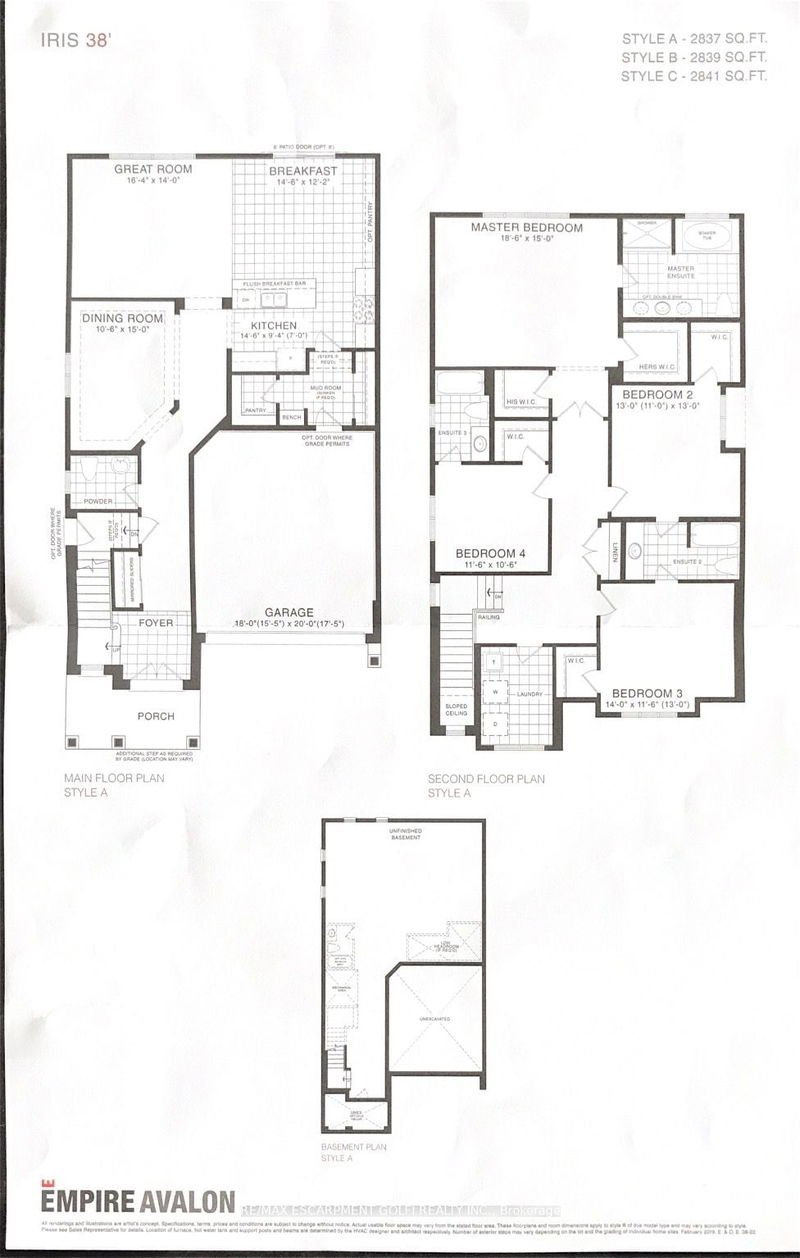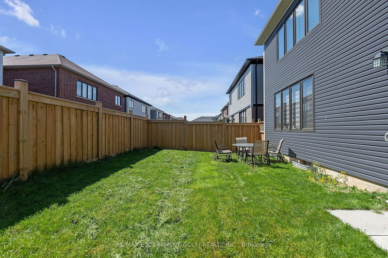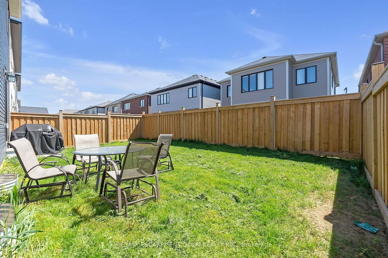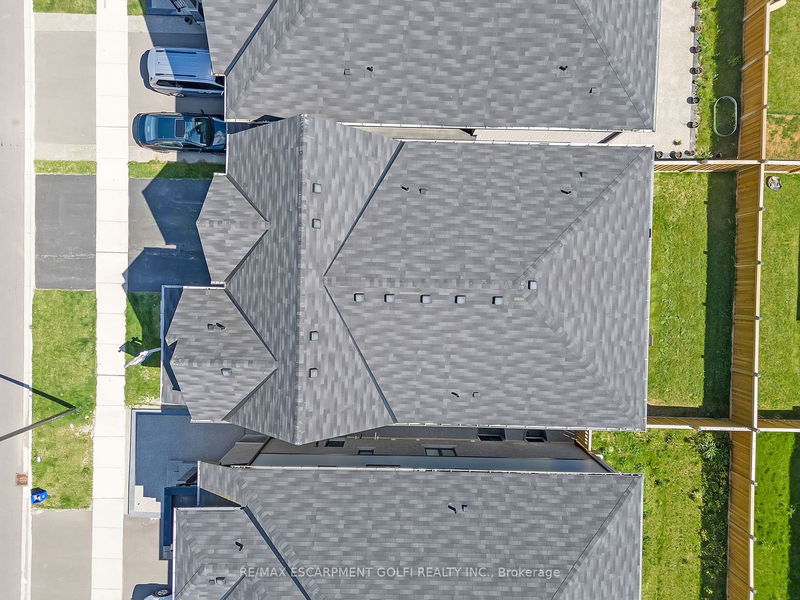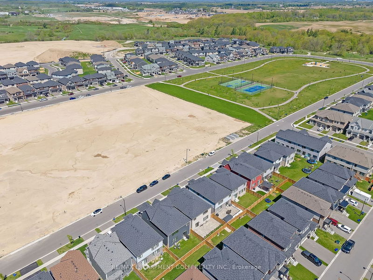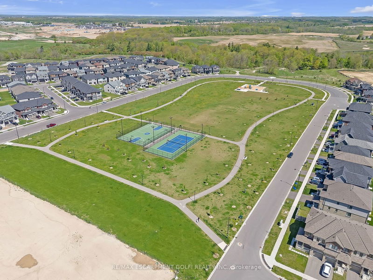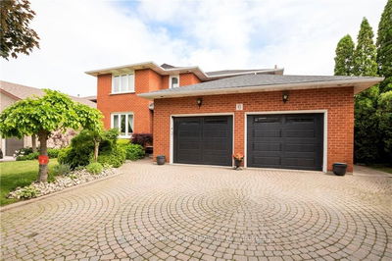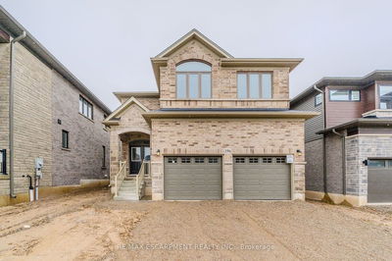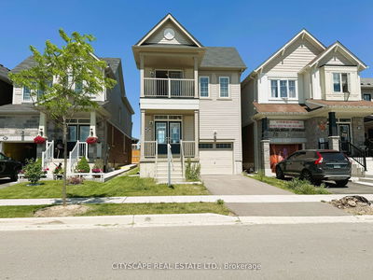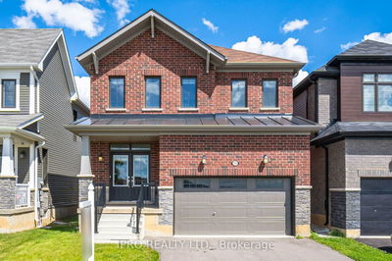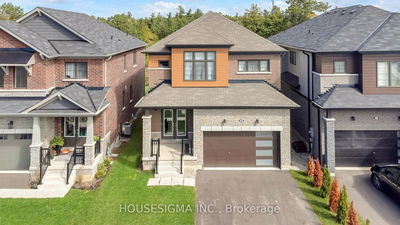This stunning 2837 sq ft detached home with 4 bed, 3.5 bath open concept living blends modern luxury with timeless elegance. This home has been meticulously cared for and offers loads of upgrades. You'll be greeted by an abundance of natural light that floods the grand space. The rich hardwoods guide you into the expansive living space that includes a gourmet kitchen, with s/s appliances, granite countertops, and a spacious island that's perfect for meal prep or casual dining. The combined family room features a custom fireplace that creates a cozy atmosphere perfect for relaxing. You'll be wow'ed by the custom lighting and window coverings throughout the home. Upstairs, you'll find four spacious bedrooms. The primary suite includes w/in closets, and a spa-like 5pc ensuite. Two bedrooms feature their own upgraded 4 pc bathrooms, and the laundry room is conveniently located upstairs.
Property Features
- Date Listed: Thursday, January 25, 2024
- Virtual Tour: View Virtual Tour for 20 WHITHORN Crescent
- City: Haldimand
- Neighborhood: Haldimand
- Full Address: 20 WHITHORN Crescent, Haldimand, N3W 0E5, Ontario, Canada
- Kitchen: Main
- Family Room: Main
- Listing Brokerage: Re/Max Escarpment Golfi Realty Inc. - Disclaimer: The information contained in this listing has not been verified by Re/Max Escarpment Golfi Realty Inc. and should be verified by the buyer.

