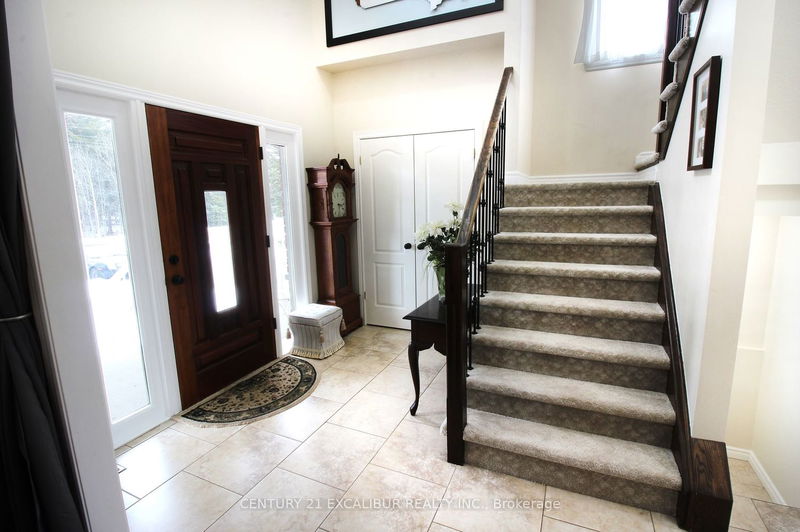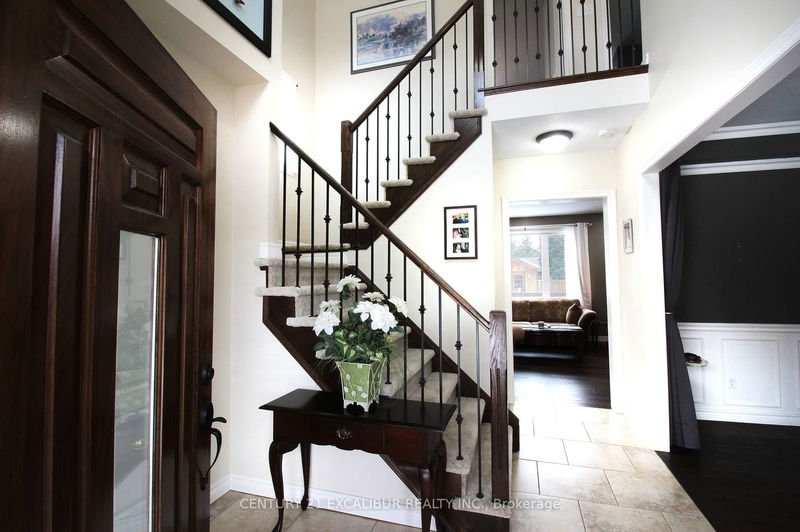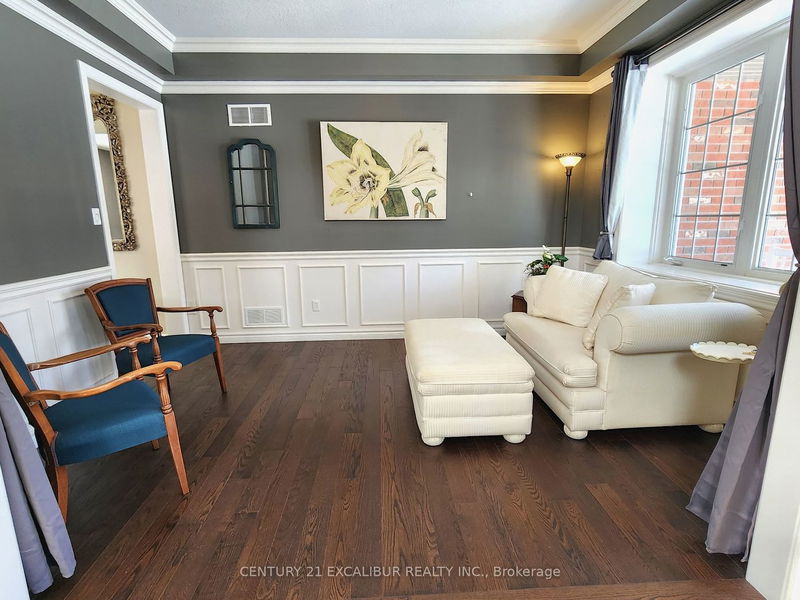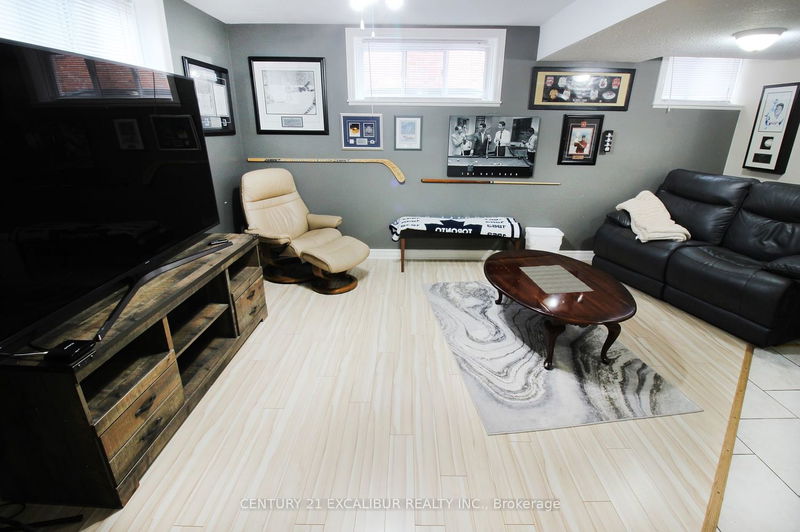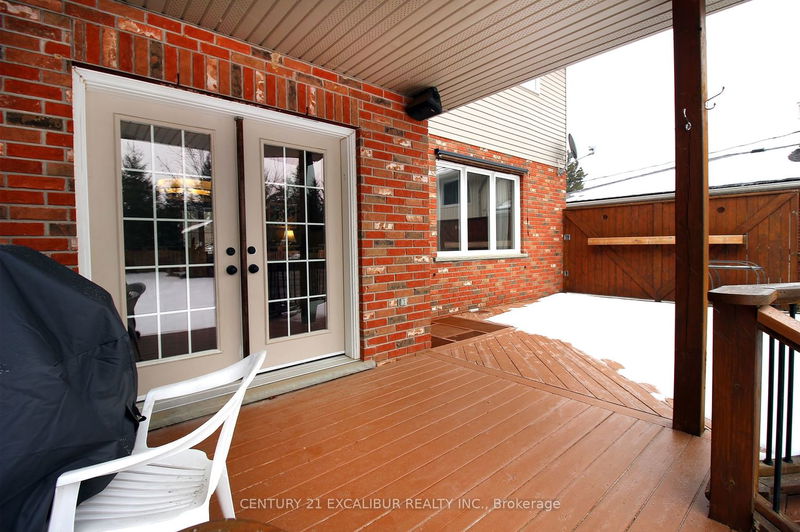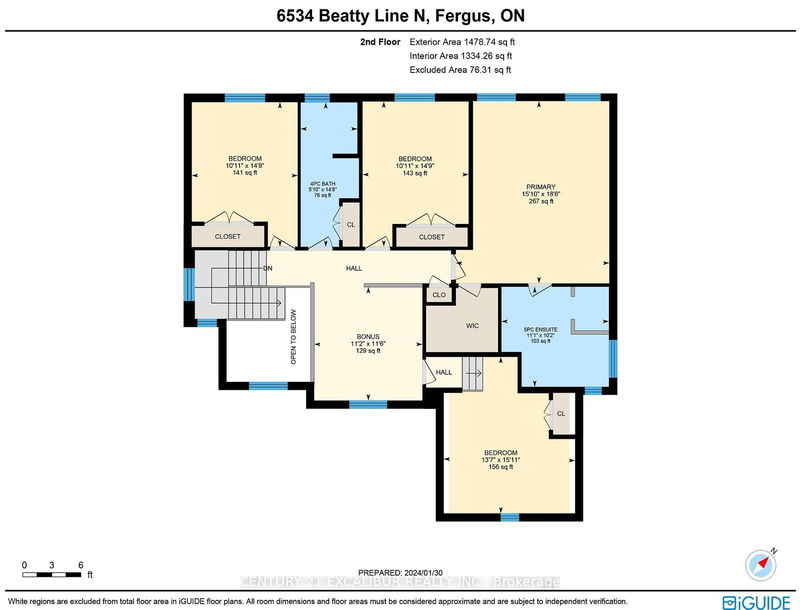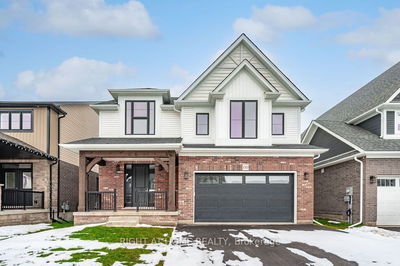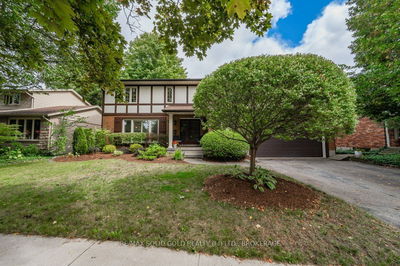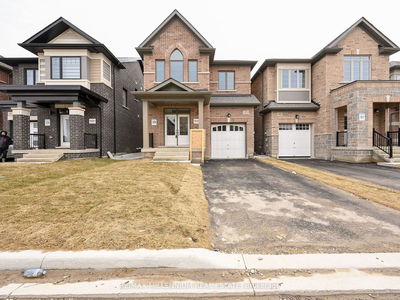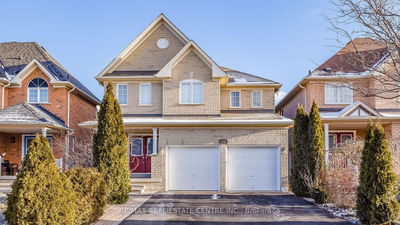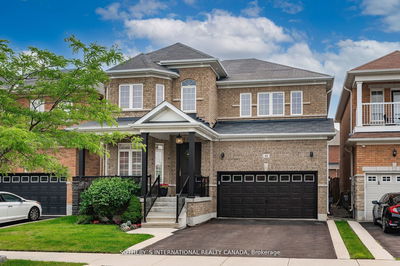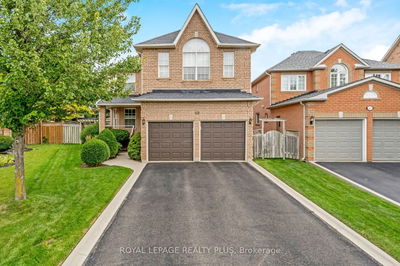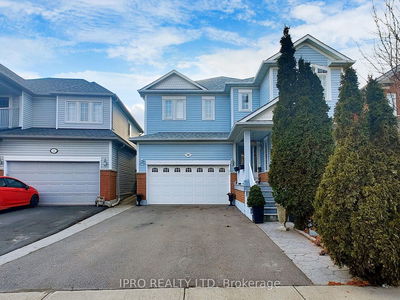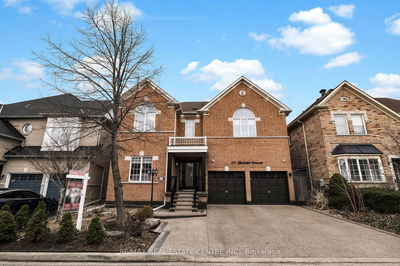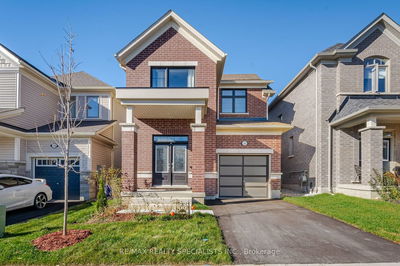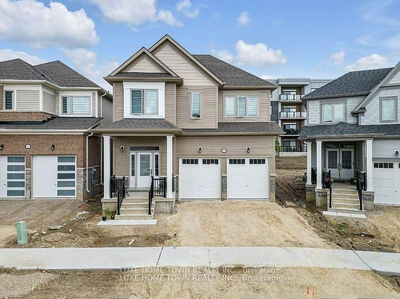This stunning 2,700 square foot residence, built in 2008, seamlessly combines modern elegance with practical design. Boasting a versatile floor plan, the property includes a rare and desirable 2-bedroom in-law suite with a private entrance, providing both privacy and convenience. The expansive fenced backyard is a true oasis, featuring an inviting inground pool and a covered deck and the driveway has room for six cars - perfect for entertaining or enjoying quiet evenings under the stars. The heart of the home is an open-concept living room adorned with a cozy gas fireplace, creating a warm and inviting atmosphere. The grand two-story entry welcomes you with a majestic staircase, setting the tone for the home's overall sense of luxury. With meticulous attention to detail and an array of desirable features, this residence represents the pinnacle of comfort and sophistication, offering a lifestyle that is both practical and indulgent. Don't miss the chance to make this your forever home!
Property Features
- Date Listed: Wednesday, January 31, 2024
- Virtual Tour: View Virtual Tour for 6534 Beatty Line N
- City: Centre Wellington
- Neighborhood: Fergus
- Major Intersection: Beatty Line/Collie Ct
- Full Address: 6534 Beatty Line N, Centre Wellington, N1M 2W3, Ontario, Canada
- Living Room: Ground
- Kitchen: Ground
- Family Room: Ground
- Listing Brokerage: Century 21 Excalibur Realty Inc. - Disclaimer: The information contained in this listing has not been verified by Century 21 Excalibur Realty Inc. and should be verified by the buyer.



