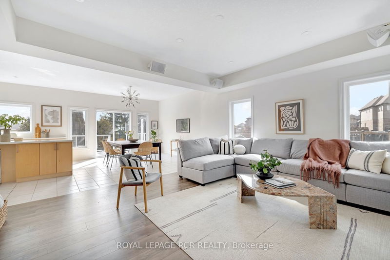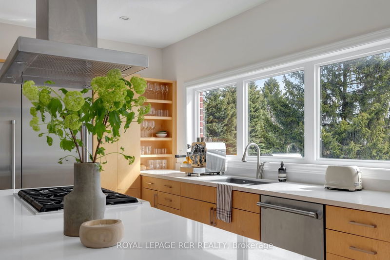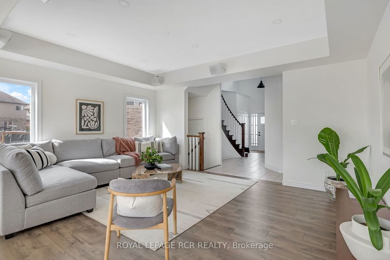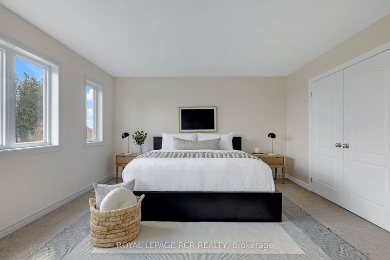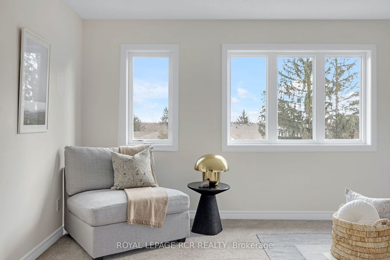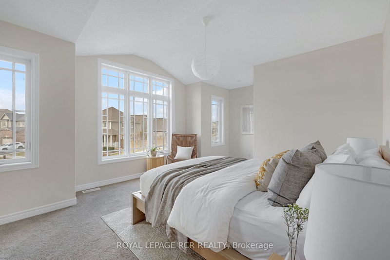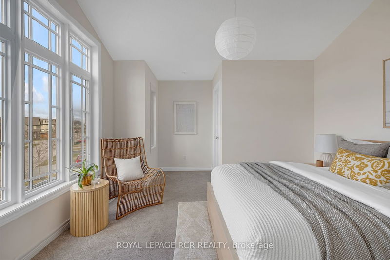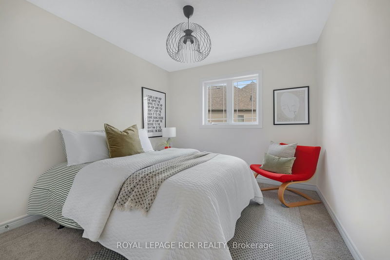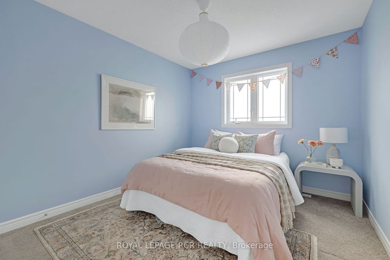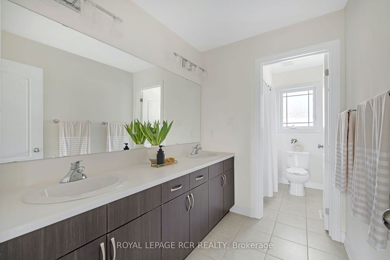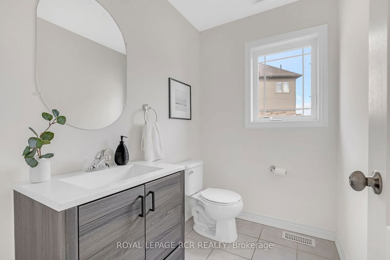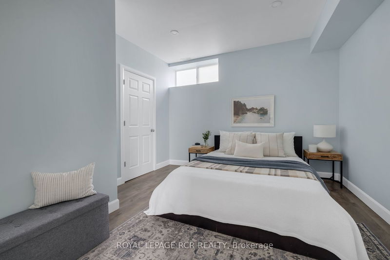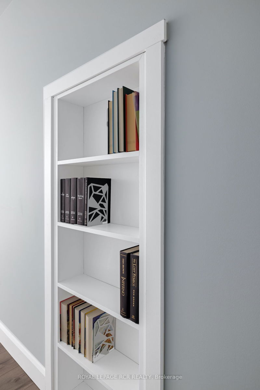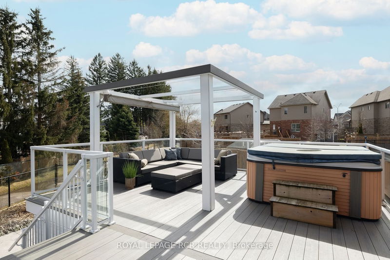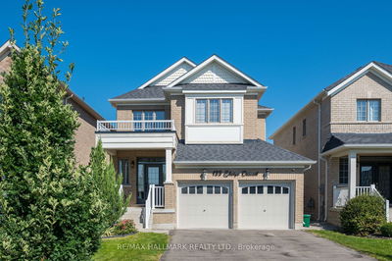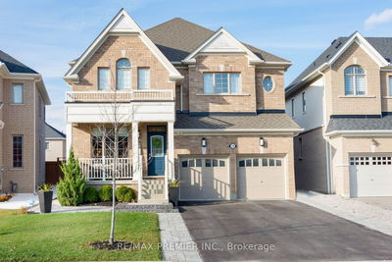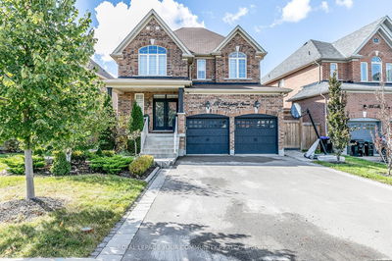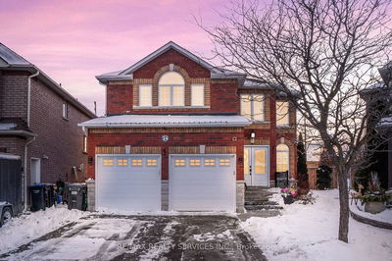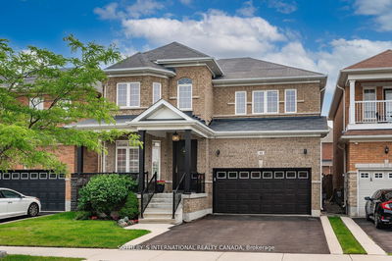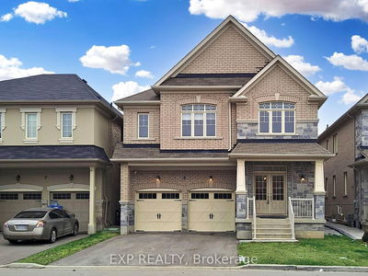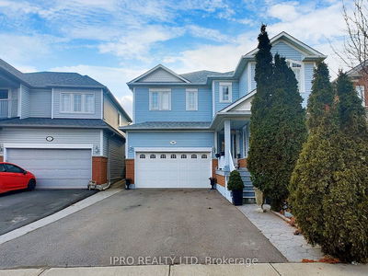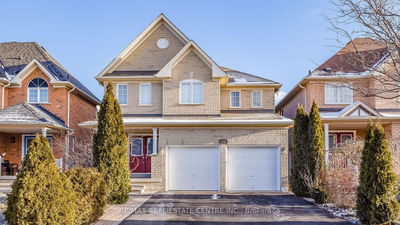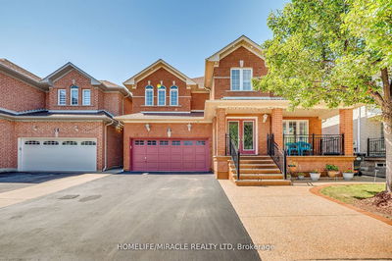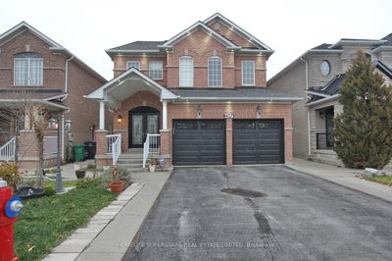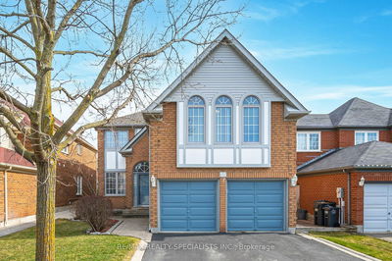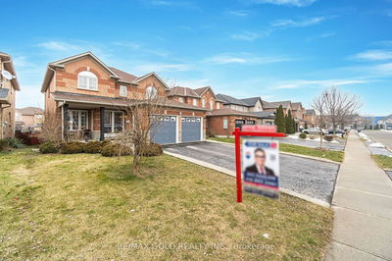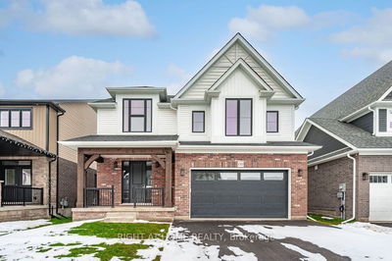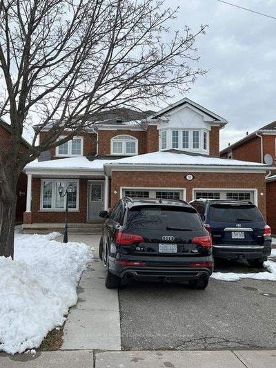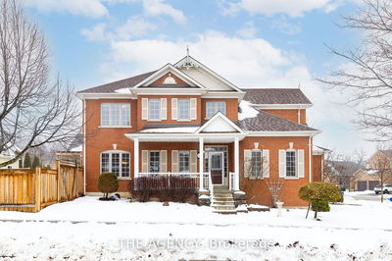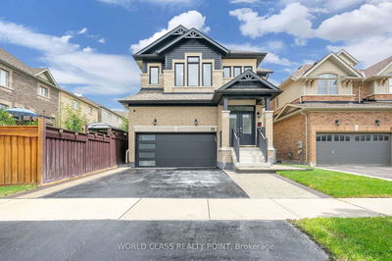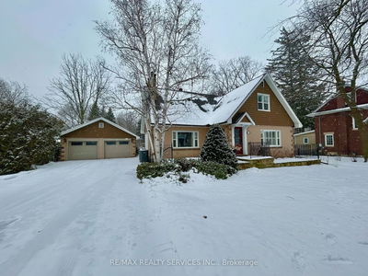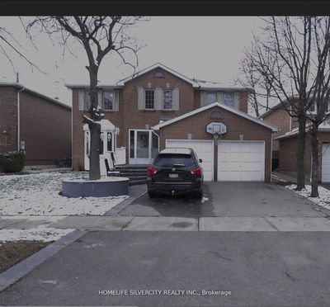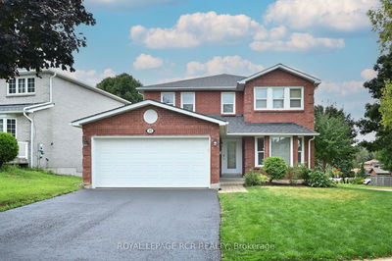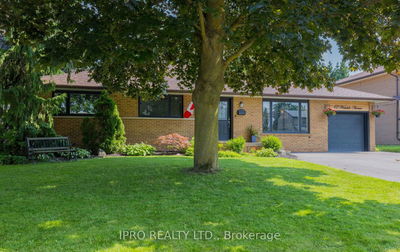Introducing: Malibu in Orangeville! 77 Laverty Crescent is the one you've been waiting for. Super bright 4+1 Bed, 4 Bath family home that has it all. Fabulous open concept floor plan w/ so many upgrades and special features throughout. Gorgeous chefs kitchen that will impress all with high end appliances (hello, THERMADOR!!!) - there's nothing else like it on the market. Huge primary bedroom sanctuary with massive walk in closet and sharp 5 piece ensuite bath. 3 additional bedrooms and 5 piece bath on the 2nd level including a co-primary bedroom w/ oversized windows, tall ceilings and walk in closet. Fully finished basement w/ 9' ceilings and so much space to play and stretch out w/ recreation zone and family room! Basement BONUS: 5th Bedroom, 3 piece modern bathroom, & a ton of storage. This property is fully turnkey!!! Brilliant backyard landscaped to perfection w/ lovely composite sun deck, gazebo w/ custom shade, & outdoor prep counter, conversation fire pit, and garden shed.
Property Features
- Date Listed: Tuesday, March 19, 2024
- Virtual Tour: View Virtual Tour for 77 Laverty Crescent
- City: Orangeville
- Neighborhood: Orangeville
- Full Address: 77 Laverty Crescent, Orangeville, L9W 6R7, Ontario, Canada
- Kitchen: Picture Window, B/I Fridge, B/I Appliances
- Living Room: Combined W/Dining, O/Looks Backyard, Hardwood Floor
- Listing Brokerage: Royal Lepage Rcr Realty - Disclaimer: The information contained in this listing has not been verified by Royal Lepage Rcr Realty and should be verified by the buyer.



