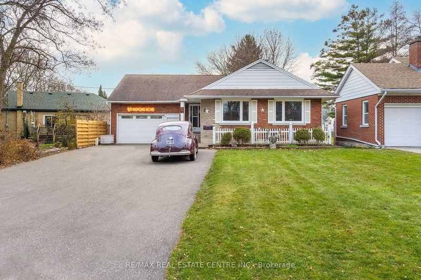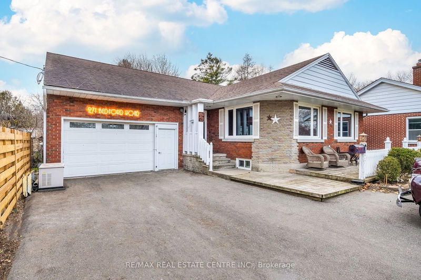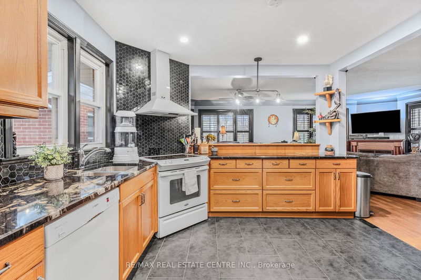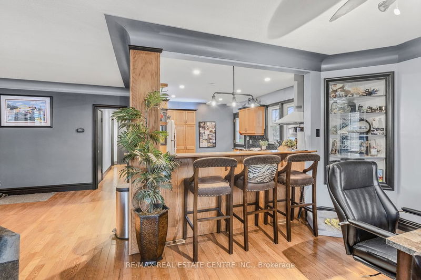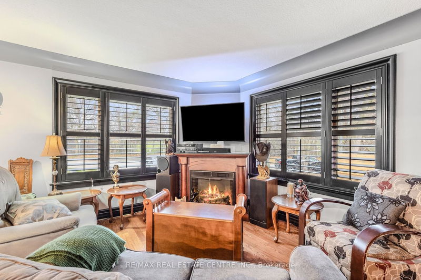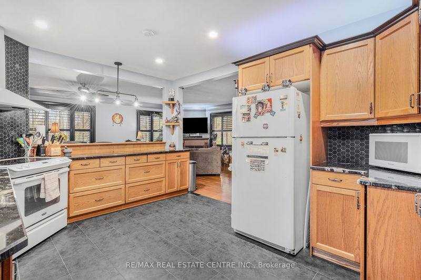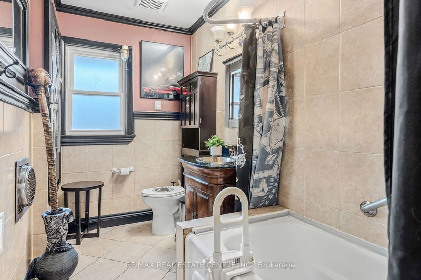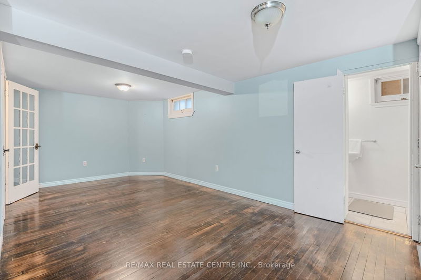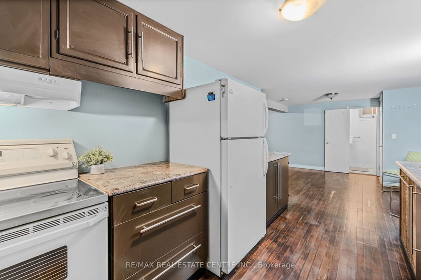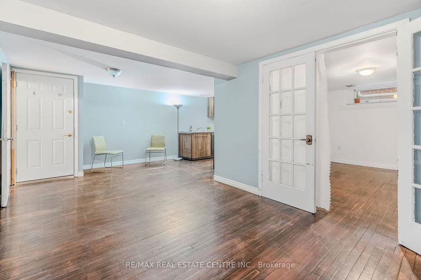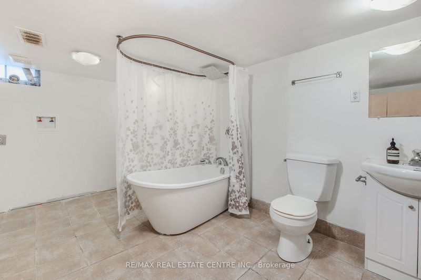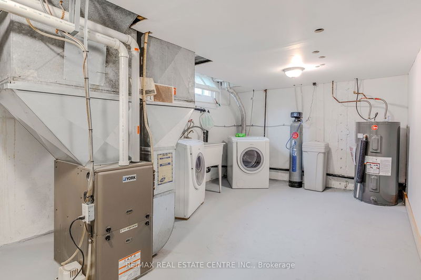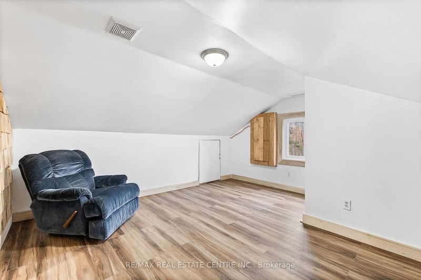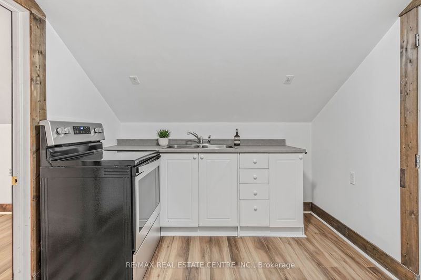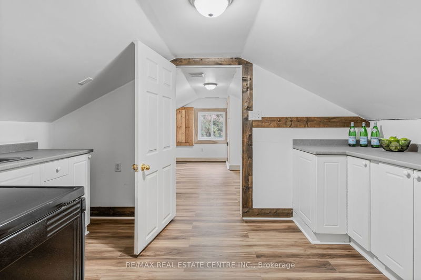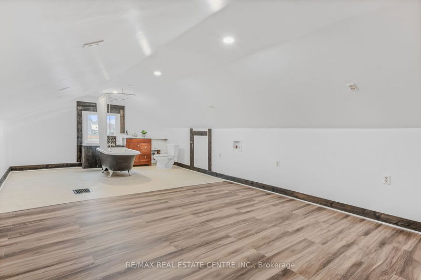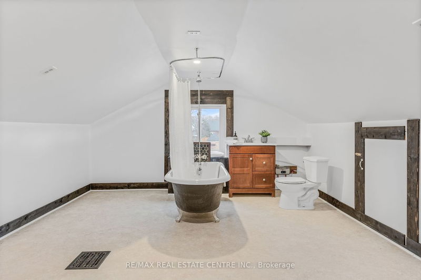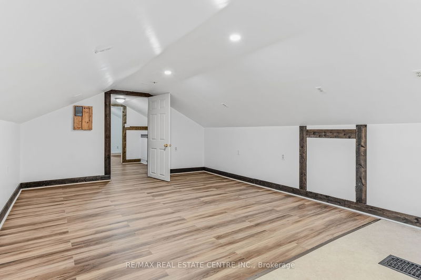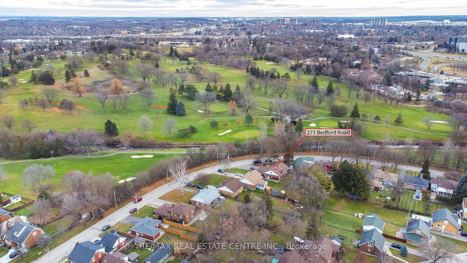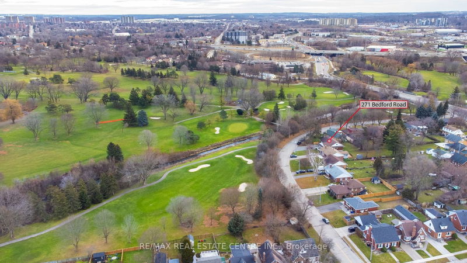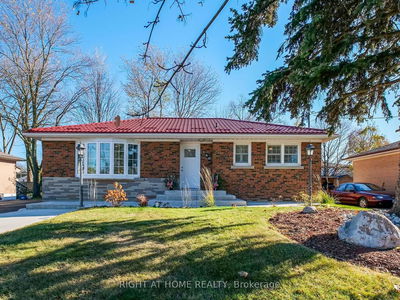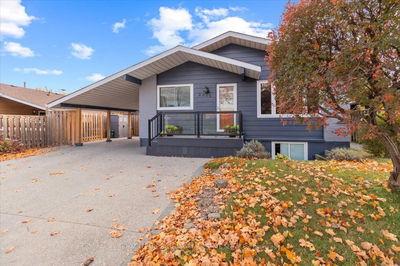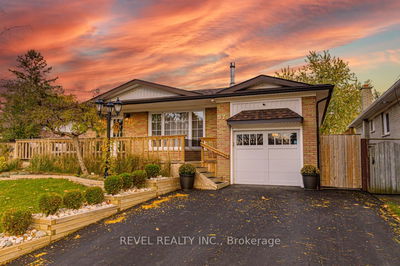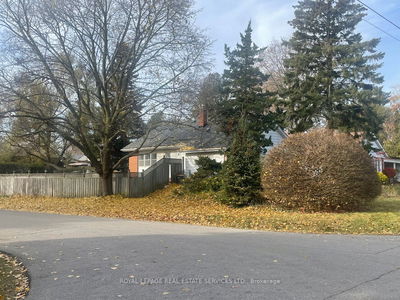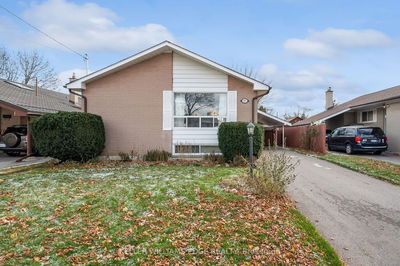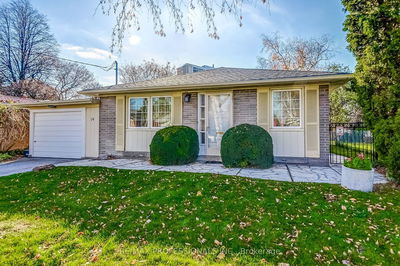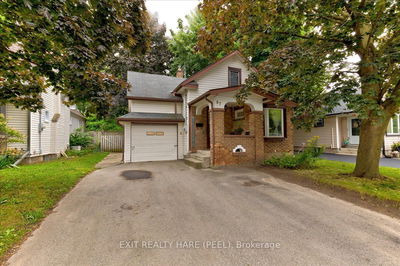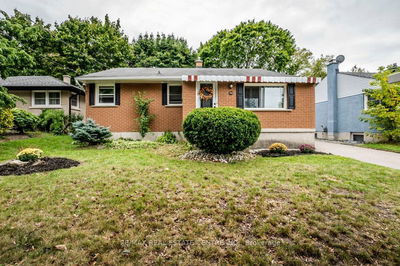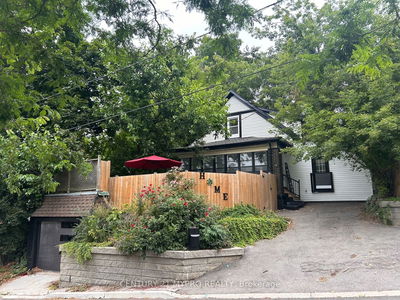This versatile home consists of 3 units. * Its an excellent investment * Live in one unit and rent out the other 2 units. * This property presents a unique opportunity for investors with an option of long term tenants and/ or Airbnb income and/or multi-generational families. * Situated on a quiet tree-lined street. * Huge driveway 2 car garage. * Nicely updated property * Main flr is owner occupied, other 2 units are vacant / so new owner can set their own rents** open concept LR/DR that features hardwood floors and gas fireplace. Newer kitchen with granite counter tops; California shutters; carpet free; main floor laundry The basement in-law suite has a separate entrance, egress window in the primary bedrm, L-shaped kitchen/ living room, carpet free, den and 1 1/2 baths. The 3rd unit in the loft level and has kitchen, LR and spacious bedroom with 4 pce bath rough-in for laundry, plus a separate entrance. Massive "shop-like" garage has the potential to create more finished area.
Property Features
- Date Listed: Thursday, February 01, 2024
- City: Kitchener
- Major Intersection: Courtland Ave. E.
- Full Address: 271 Bedford Road, Kitchener, N2G 3A7, Ontario, Canada
- Living Room: Fireplace
- Kitchen: Main
- Kitchen: Bsmt
- Living Room: Bsmt
- Kitchen: 2nd
- Listing Brokerage: Re/Max Real Estate Centre Inc. - Disclaimer: The information contained in this listing has not been verified by Re/Max Real Estate Centre Inc. and should be verified by the buyer.

