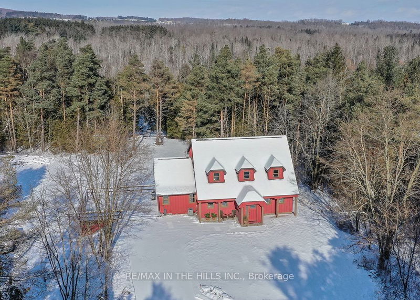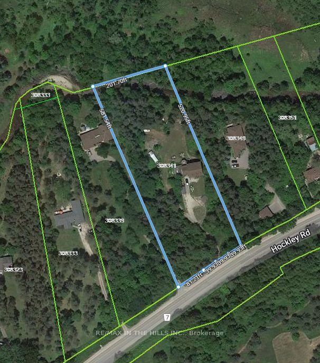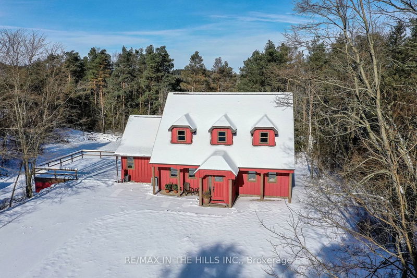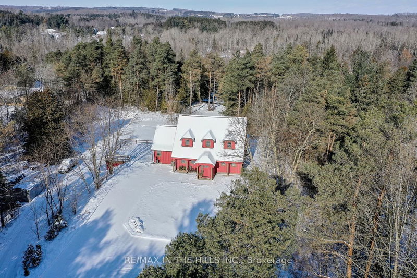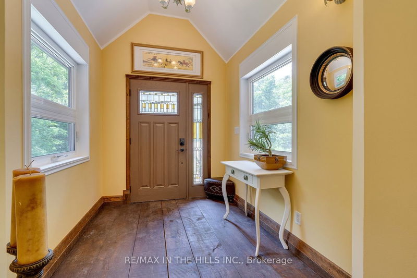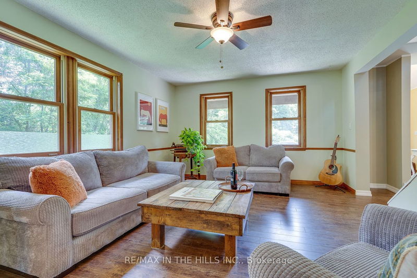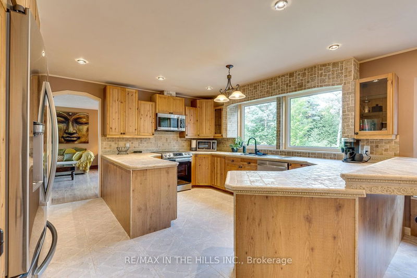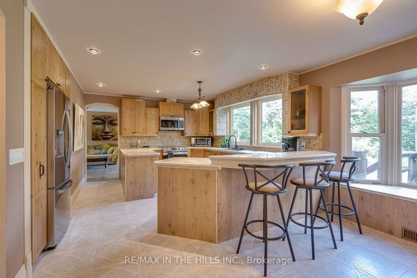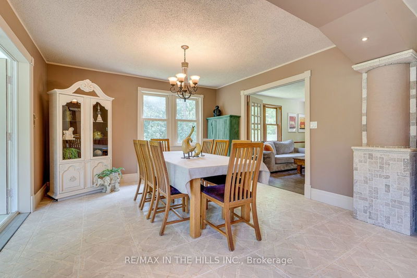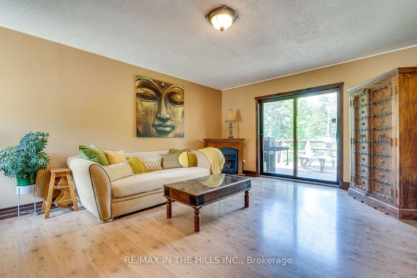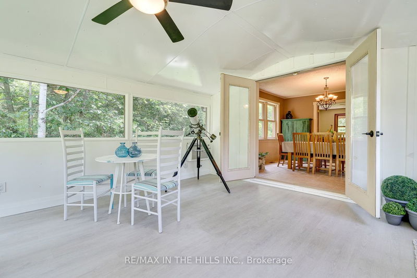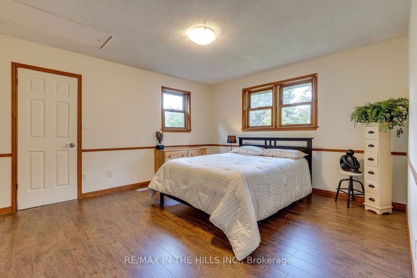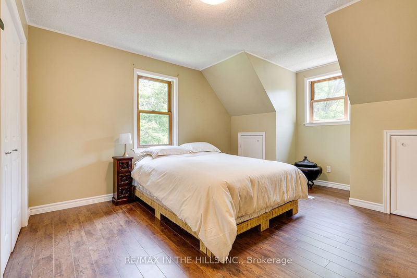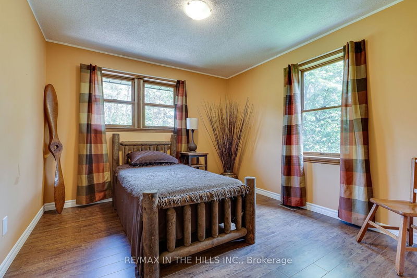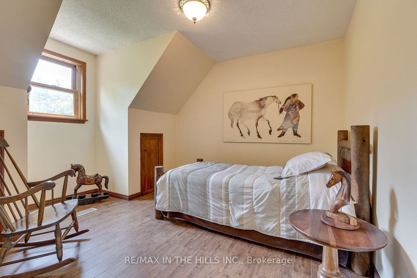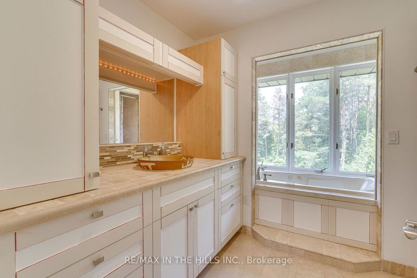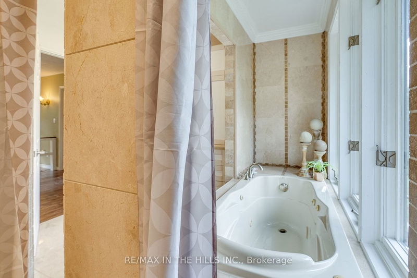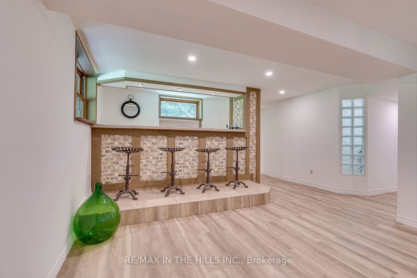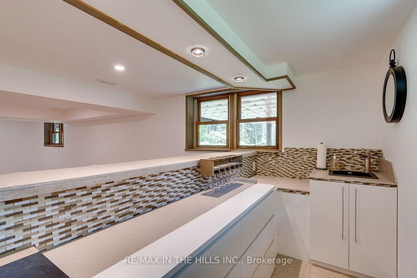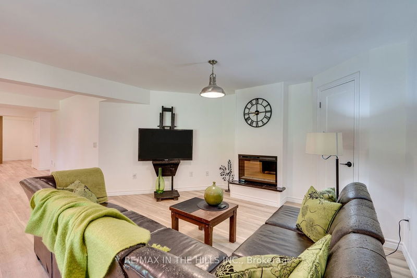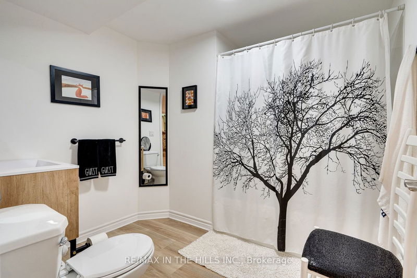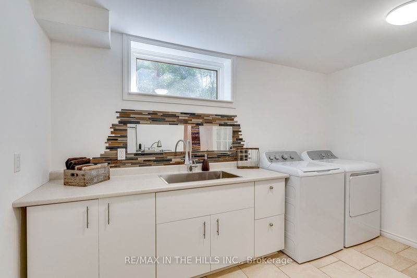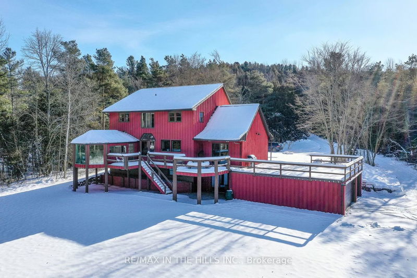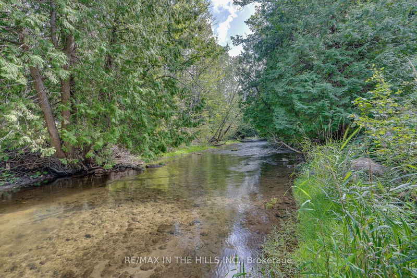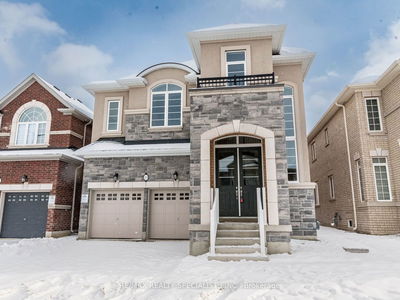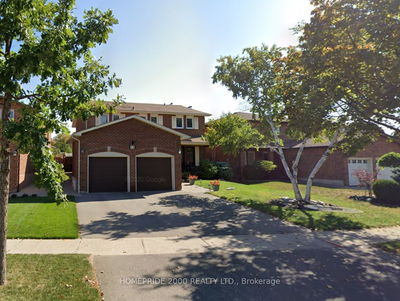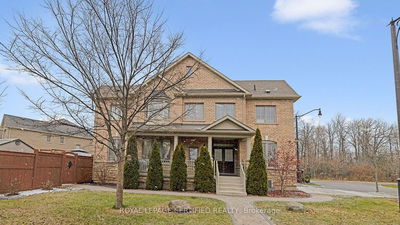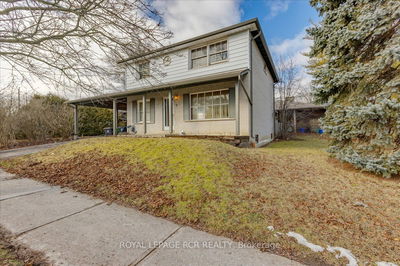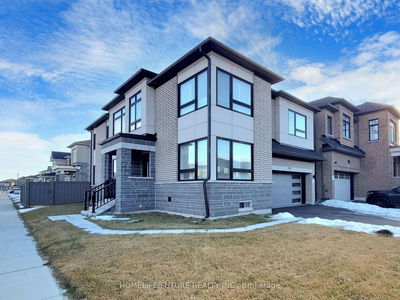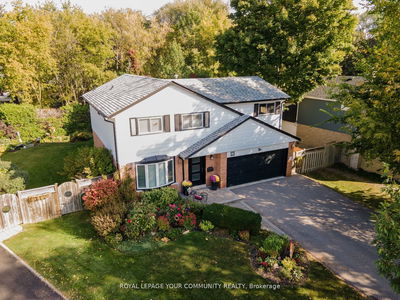Enjoy tranquility of nature on this private 2.5 acre lot with 200 ft of river frontage! Watch the fish swim upstream in the fall or cool off in the water on a summer day, you will love this natural retreat. The property offers plenty of space for family gatherings-the spacious kitchen connects to a dining area & solarium with stunning views. The walkout basement features a wet bar & full bath, making it ideal for entertaining guests or converting into an in-law suite. The large deck & patio area above the garage are perfect for parties! Private drive branches off to a 3.5 car garage (with bathroom) or the front of the house with parking. The garage has the potential to add another garage on top or build a workshop. Main floor has a bedroom or serve as a home office (with a main floor shower) & 4 generous bedrooms upstairs with a5pc bathroom that includes Jacuzzi tub overlooking the forest. The house has been renovated & upgraded, with new baths, kitchen, roof, board & batten, storage
Property Features
- Date Listed: Friday, February 16, 2024
- Virtual Tour: View Virtual Tour for 308341 Hockley Road
- City: Mono
- Neighborhood: Rural Mono
- Major Intersection: Hockley Rd. & Airport Rd.
- Full Address: 308341 Hockley Road, Mono, L9W 6N4, Ontario, Canada
- Living Room: Laminate, French Doors, Ceiling Fan
- Kitchen: Ceramic Floor, Breakfast Bar, Stainless Steel Appl
- Family Room: Laminate, W/O To Deck
- Listing Brokerage: Re/Max In The Hills Inc. - Disclaimer: The information contained in this listing has not been verified by Re/Max In The Hills Inc. and should be verified by the buyer.

