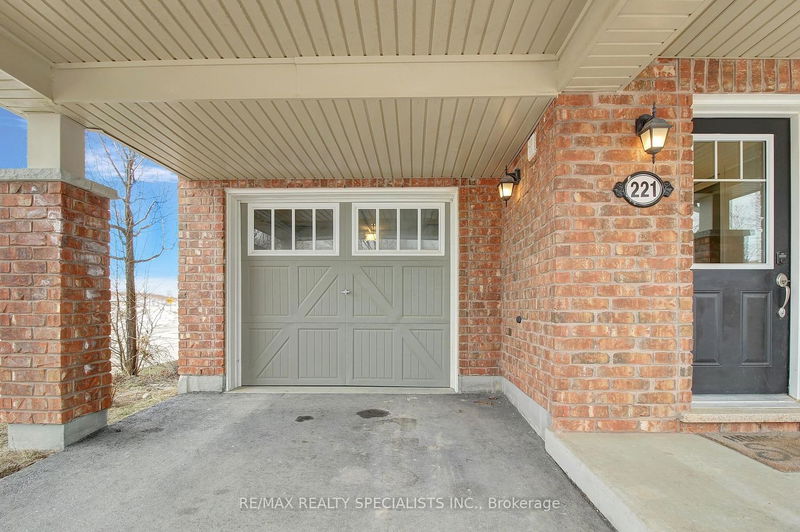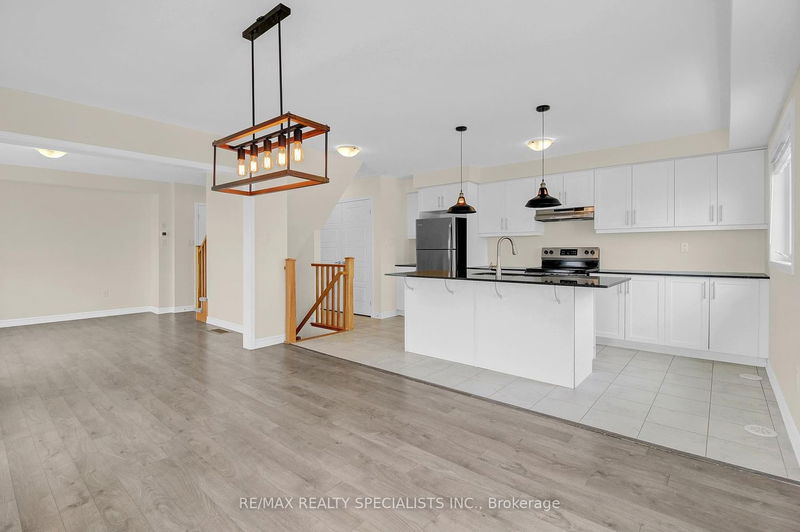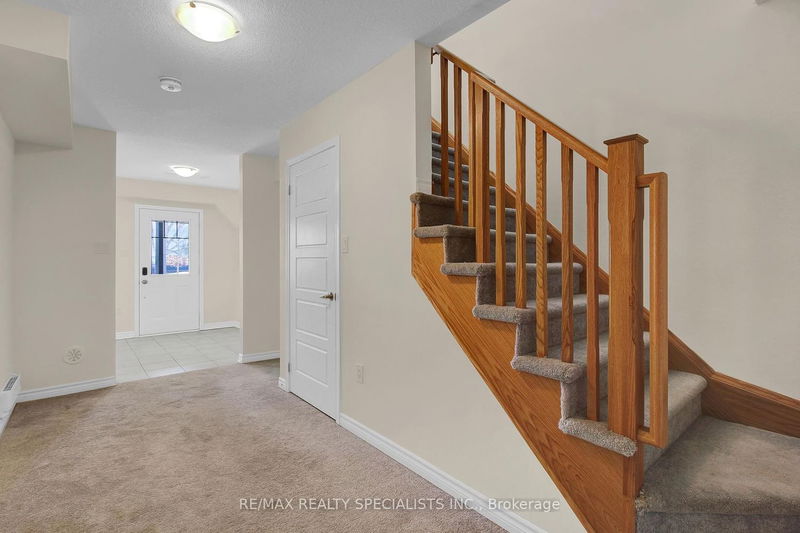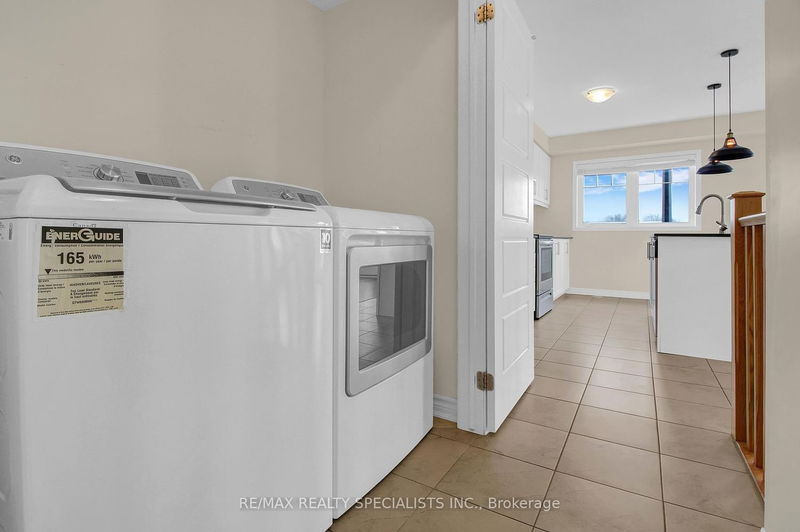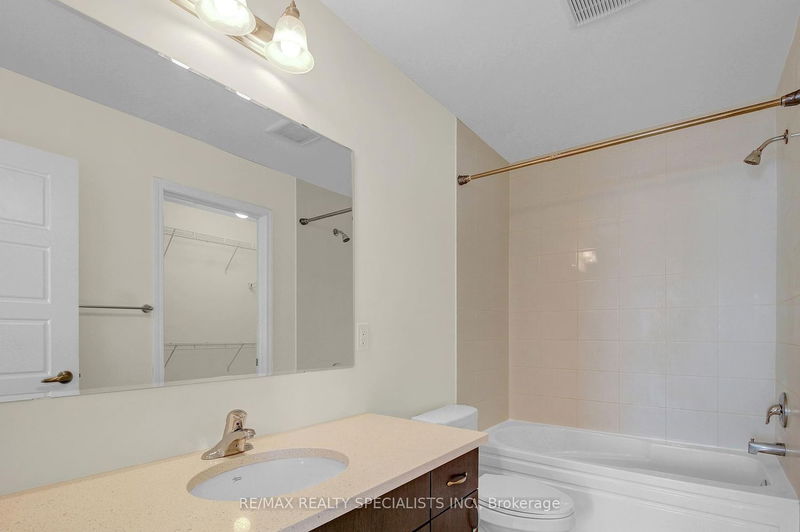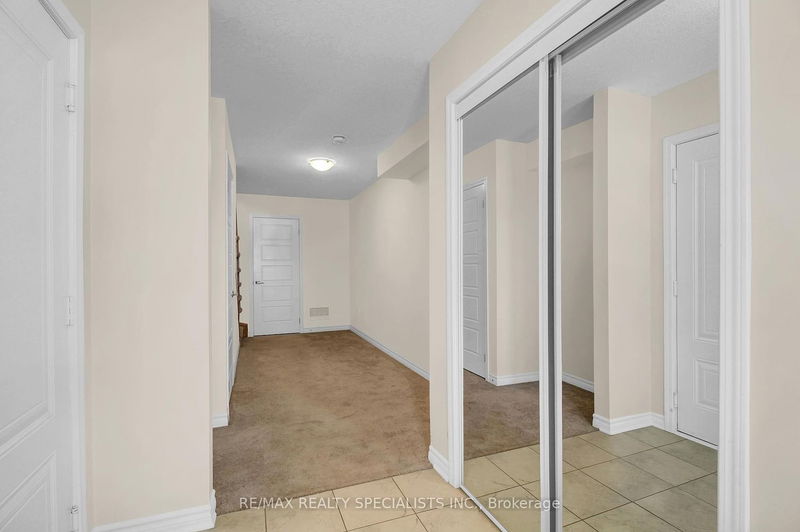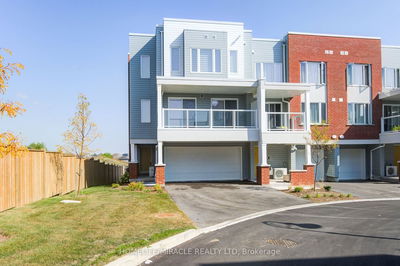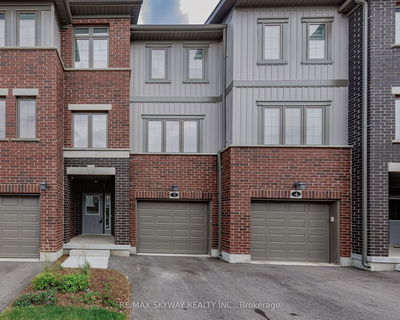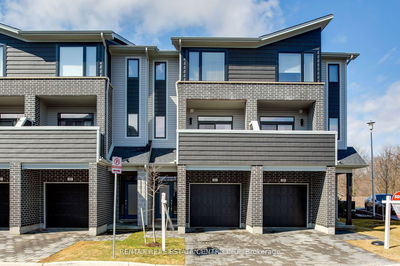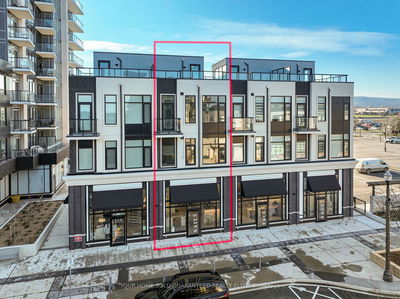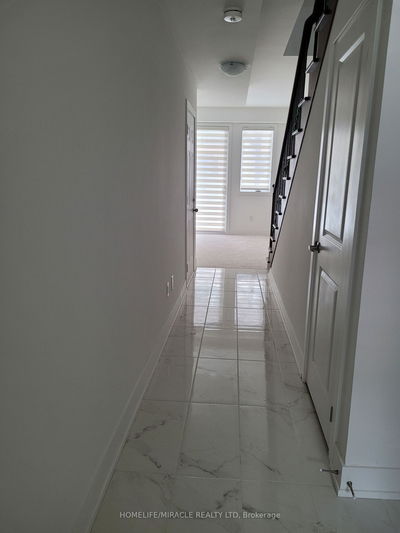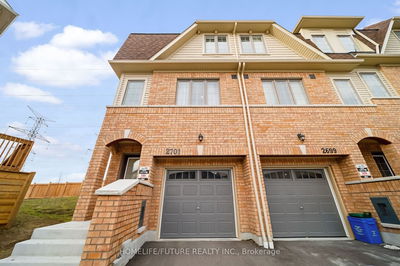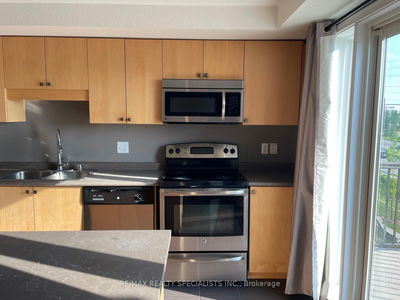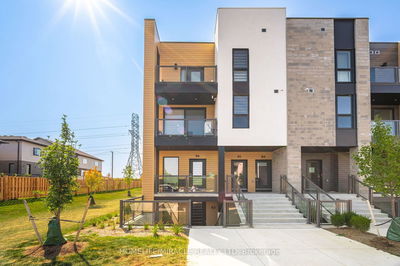Why buy with high interest rates when you can make this your home? This 3-storey townhome features a fantastic floor plan boasting 3 bedrooms, 3 baths, upgraded kitchen and contemporary open-concept. Enjoy the convenience of a walkout balcony from the dining room in one of Kitchener's most sought-after, family-friendly neighbourhoods. Within walking distance, you'll find schools and parks. A new shopping plaza will be opening nearby. Just minutes away from Hwy 401.
Property Features
- Date Listed: Tuesday, February 20, 2024
- City: Kitchener
- Major Intersection: Netherby Lane/Orr Cr
- Living Room: Hardwood Floor
- Kitchen: Ceramic Floor
- Listing Brokerage: Re/Max Realty Specialists Inc. - Disclaimer: The information contained in this listing has not been verified by Re/Max Realty Specialists Inc. and should be verified by the buyer.


