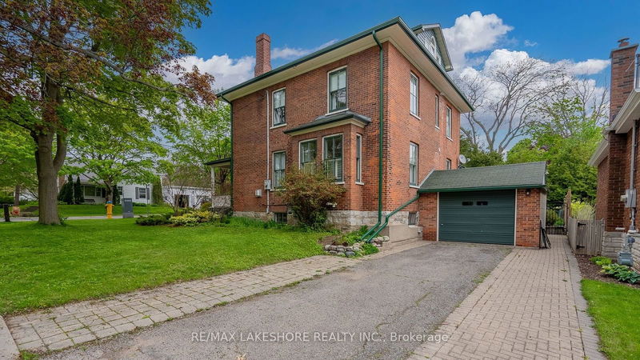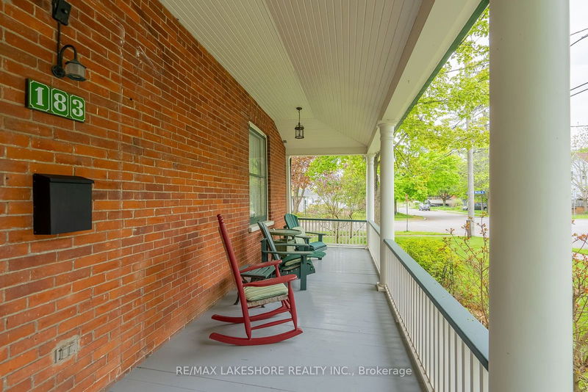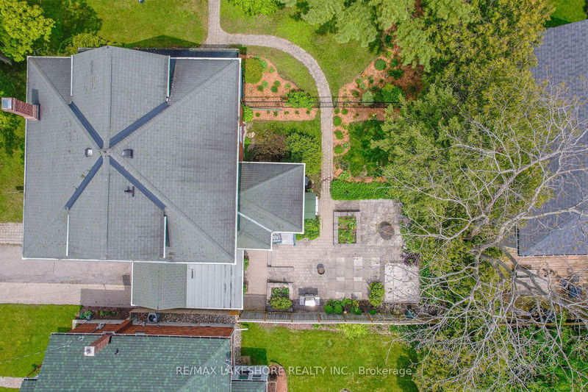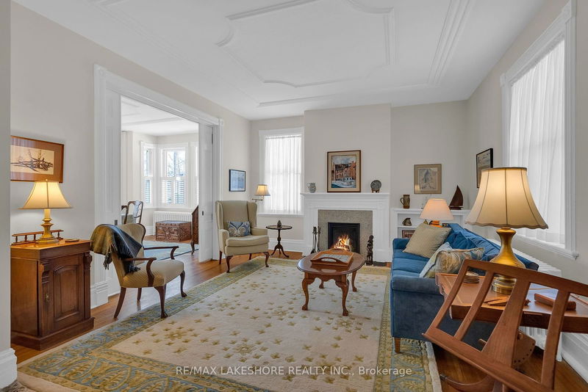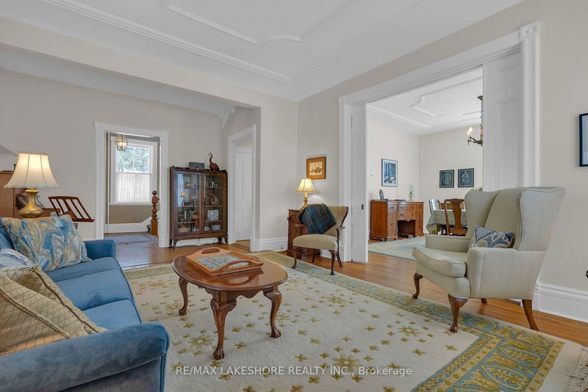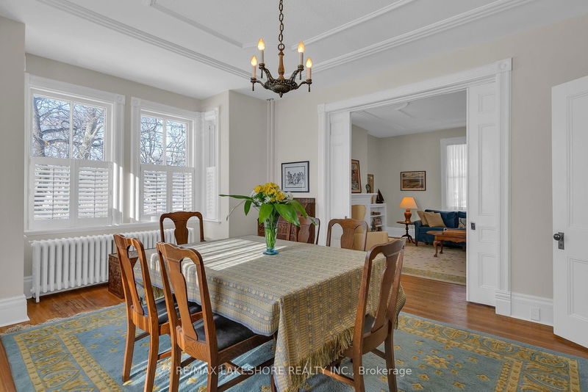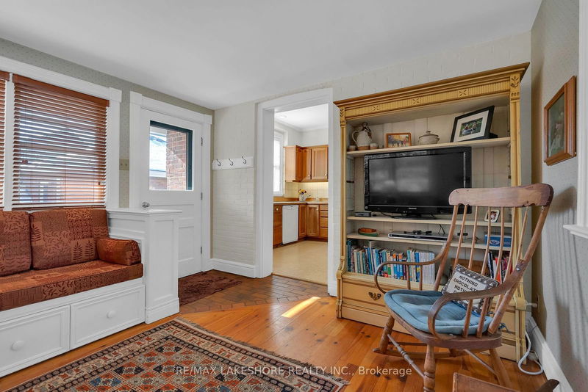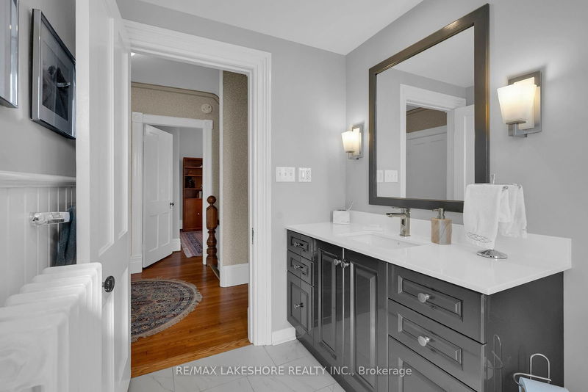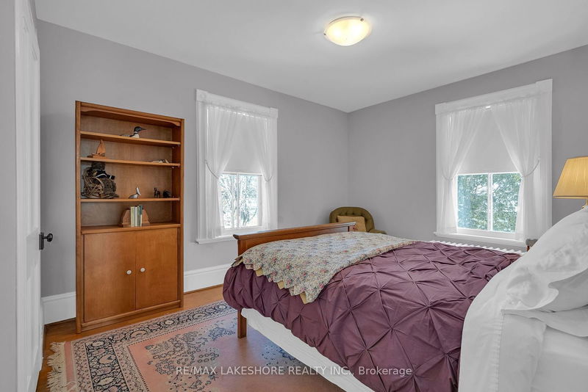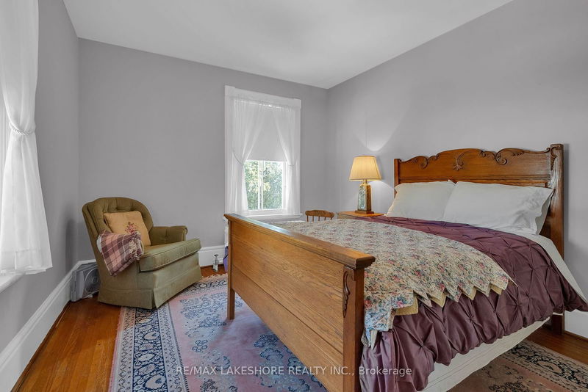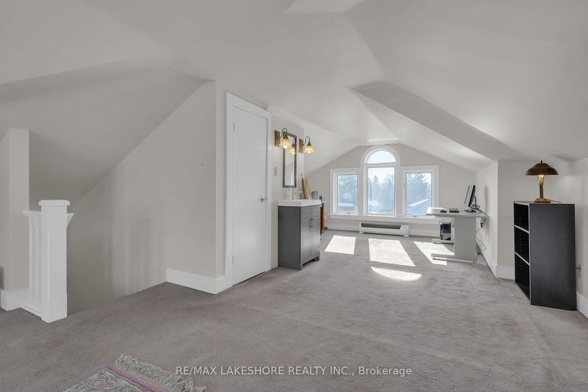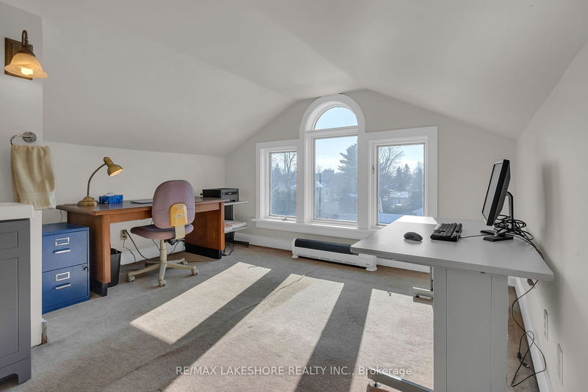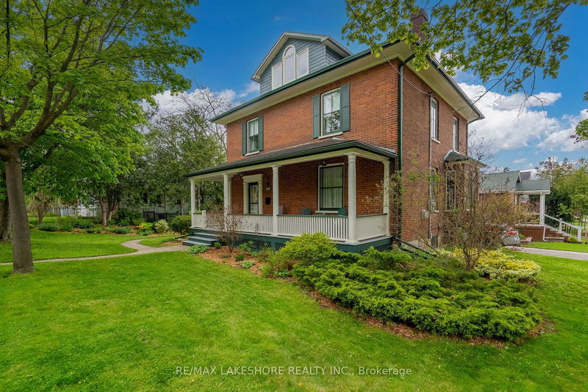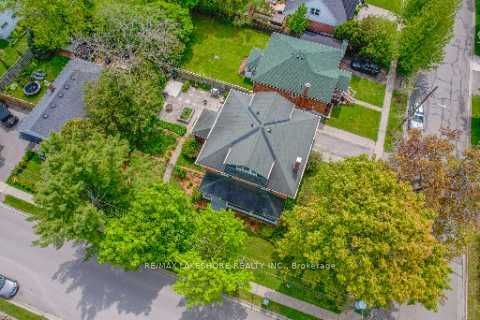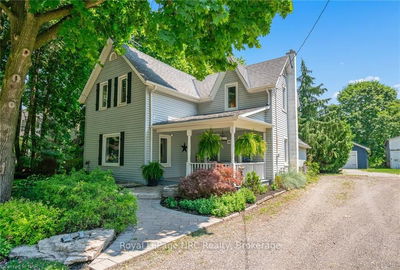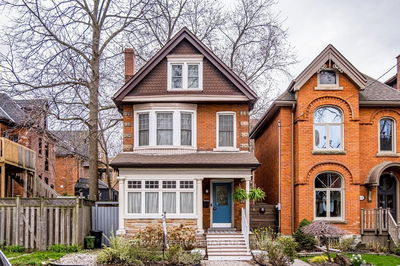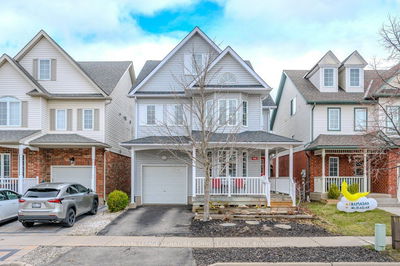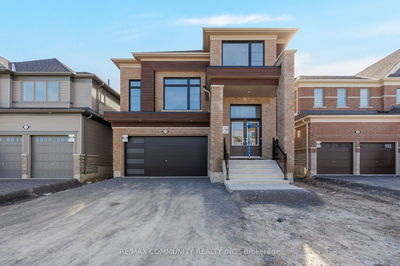Upon entering this stately home from its classic porch, your eye is drawn to the timeless, lovely living room with recently updated gas fireplace and the great dining room with light flowing in from well placed windows. From the foyer the staircase also opens into the kitchen with a large handy pantry, dinette area and access out to the cozy family room for relaxing. From there, access to the yard and garage. Upstairs are 4 sizable bedrooms and an updated, modern bathroom. Then on the spacious, multi-purpose loft which also has a 2 pc bath and lots of attic storage space. The basement has a clean, bright area for laundry, a door out to the yard, workshop area and a room that could become a recroom. Wrought iron fencing sets off the patioed yard with seasoned perennials lining the stones. Circa 1896, originally designed by Arthur Caddy, this well loved home still offers today, an inviting place and location to raise a family.
Property Features
- Date Listed: Thursday, February 22, 2024
- City: Cobourg
- Neighborhood: Cobourg
- Major Intersection: Walton
- Full Address: 183 James Street E, Cobourg, K9A 1H5, Ontario, Canada
- Kitchen: Main
- Living Room: Main
- Listing Brokerage: Re/Max Lakeshore Realty Inc. - Disclaimer: The information contained in this listing has not been verified by Re/Max Lakeshore Realty Inc. and should be verified by the buyer.



