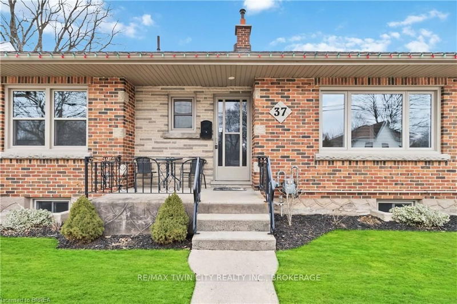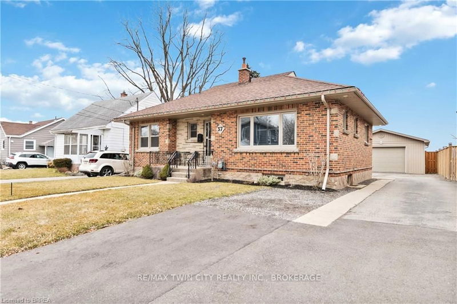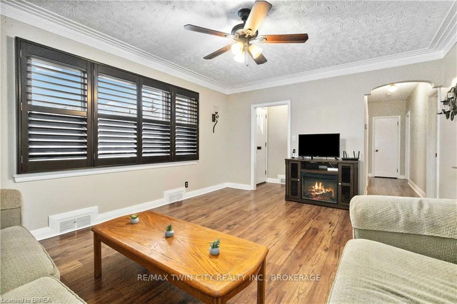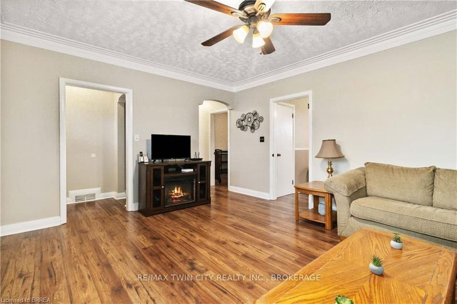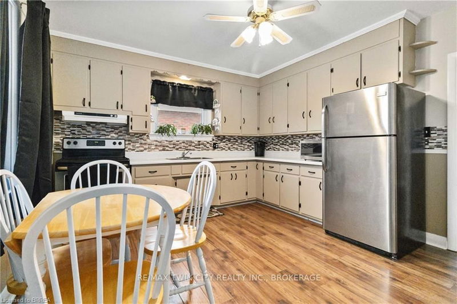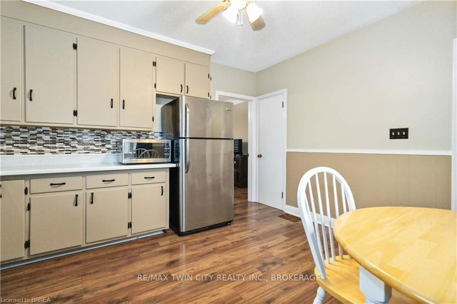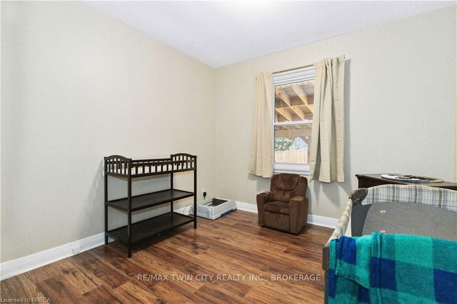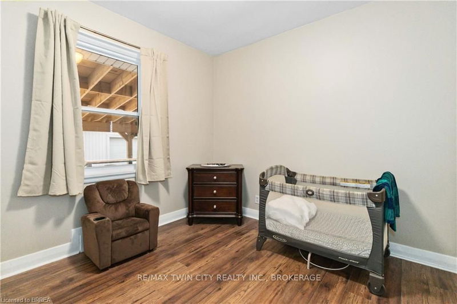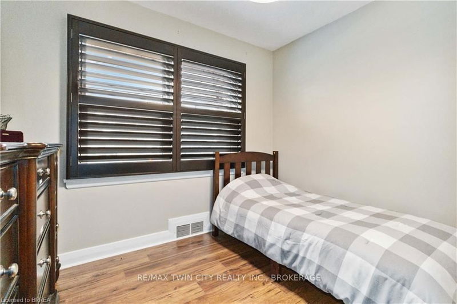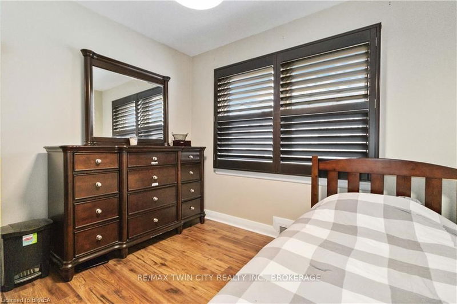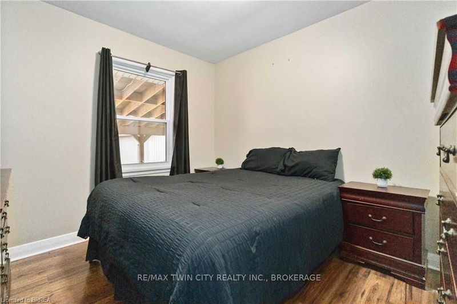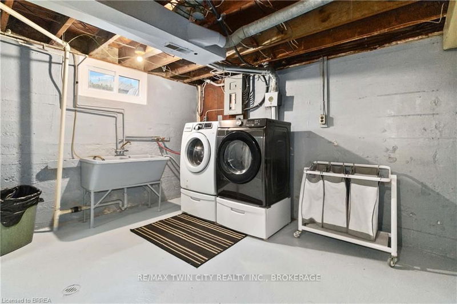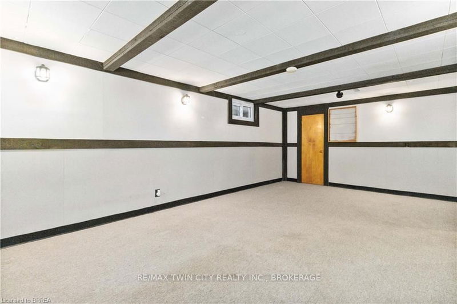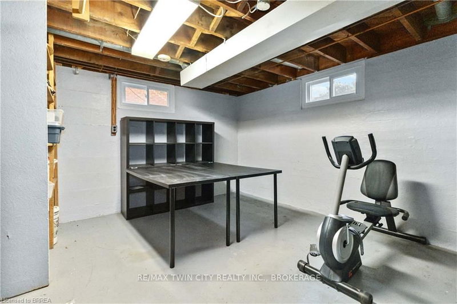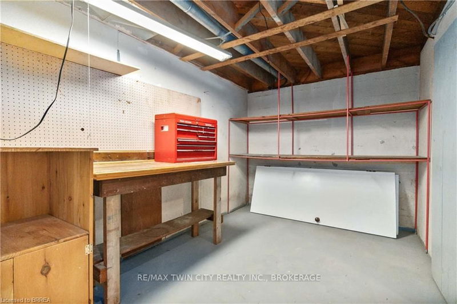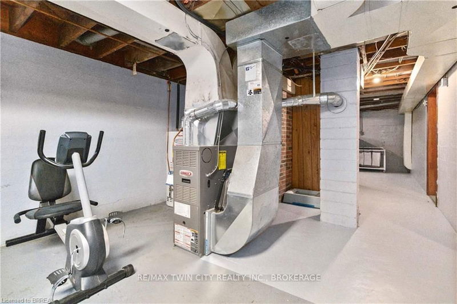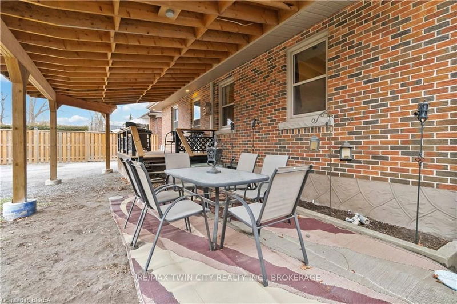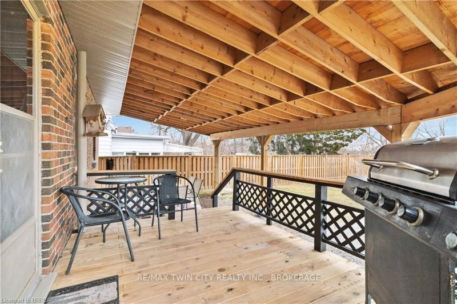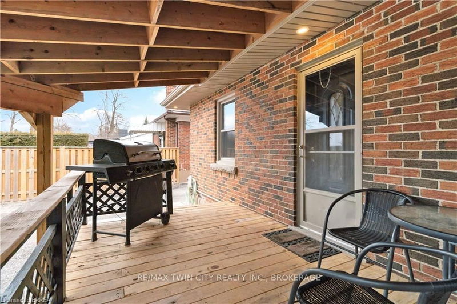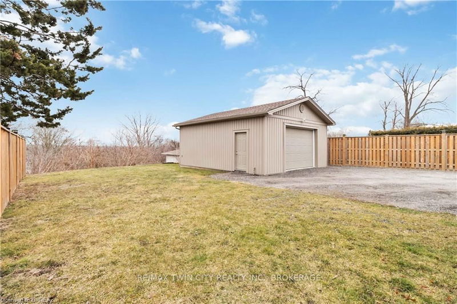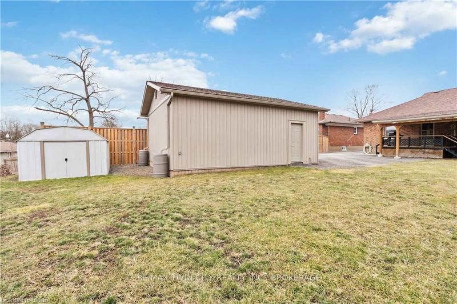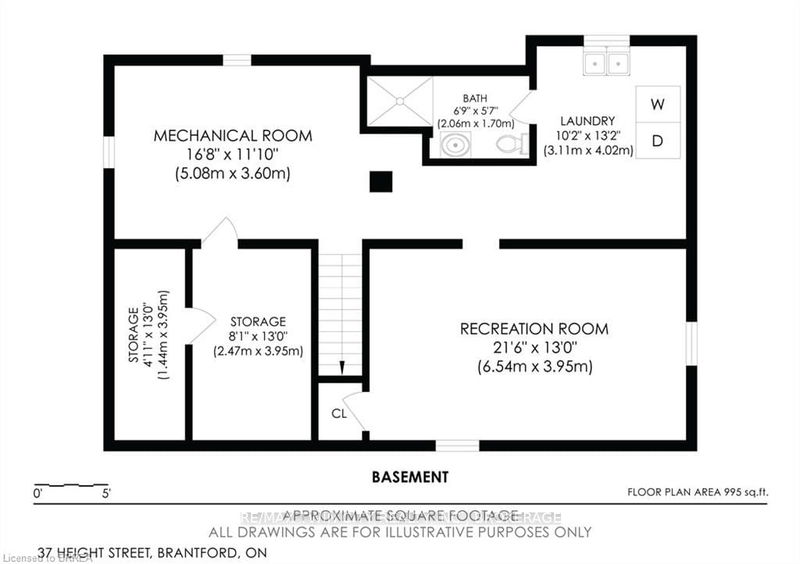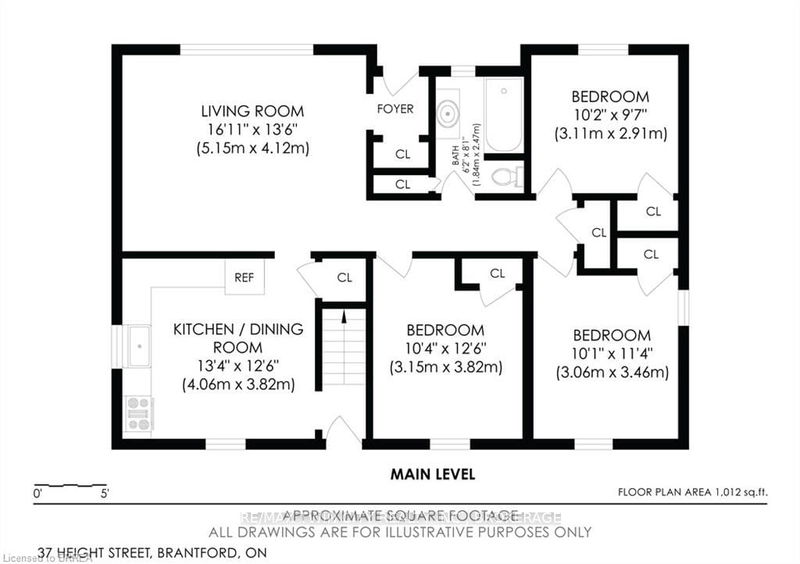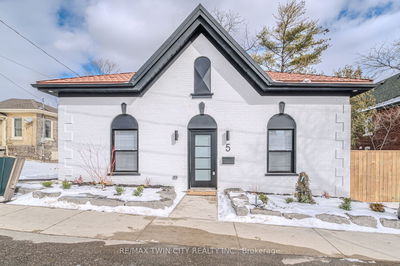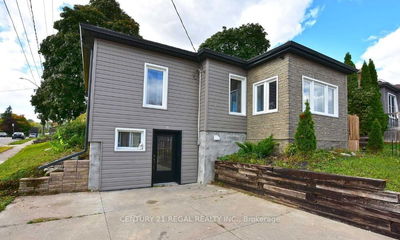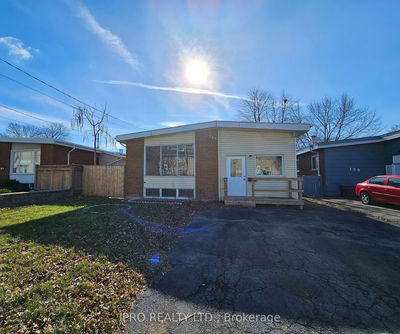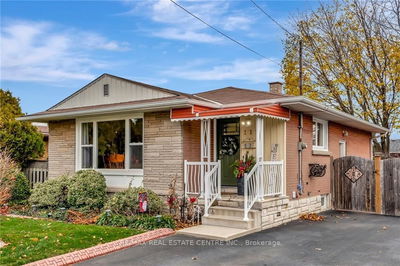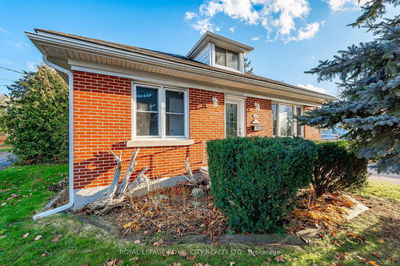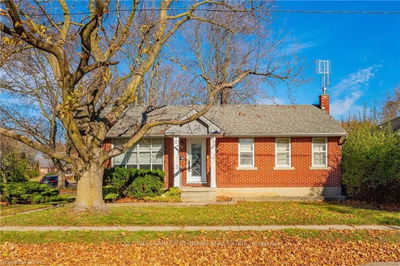Welcome to this charming bungalow nestled in the heart of Brantford, Ontario. This home offers a perfect blend of comfort, style, and functionality, making it an ideal residence for a growing family or those seeking a cozy haven. As you approach, you'll be greeted by a well-maintained exterior and a welcoming porch, perfect for enjoying the beautiful Ontario evenings. Step inside to discover a warm and inviting living space, adorned with natural light that creates a bright and airy ambiance. The main level features a thoughtfully designed floor plan, highlighting a spacious living room that seamlessly flows into the kitchen. The kitchen boasts updated appliances and ample cabinetry an ideal space for both casual meals and entertaining guests. The three bedrooms provide comfortable retreats, each offering a harmonious blend of space and tranquility. One of the unique features of this home is the partially finished basement. . This versatile space offers endless possibilities..
Property Features
- Date Listed: Friday, February 09, 2024
- City: Brantford
- Major Intersection: High St And Dundas St E
- Living Room: Main
- Kitchen: Main
- Listing Brokerage: Re/Max Twin City Realty Inc., Brokerage - Disclaimer: The information contained in this listing has not been verified by Re/Max Twin City Realty Inc., Brokerage and should be verified by the buyer.


