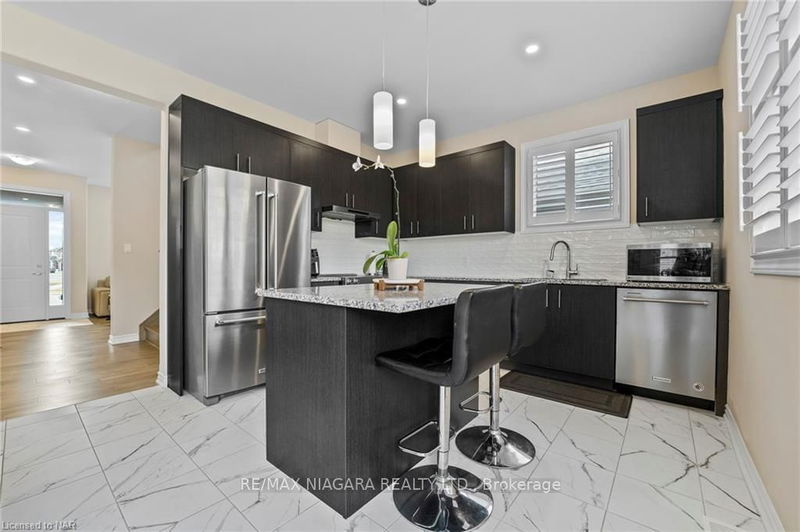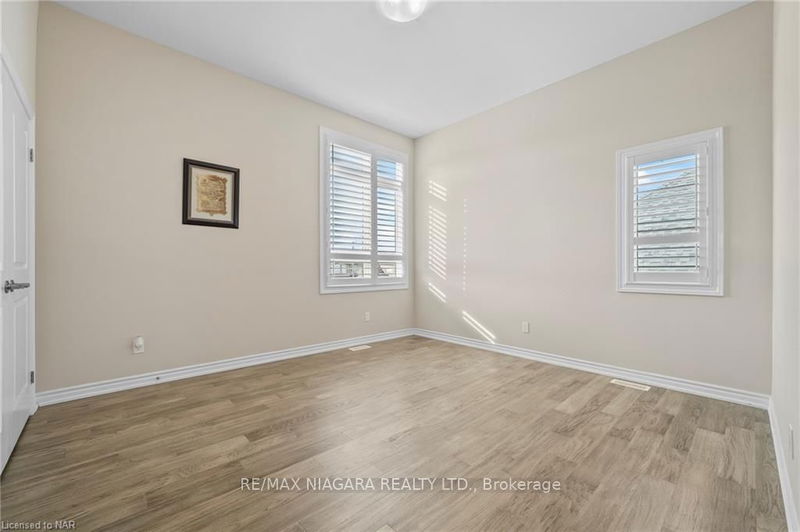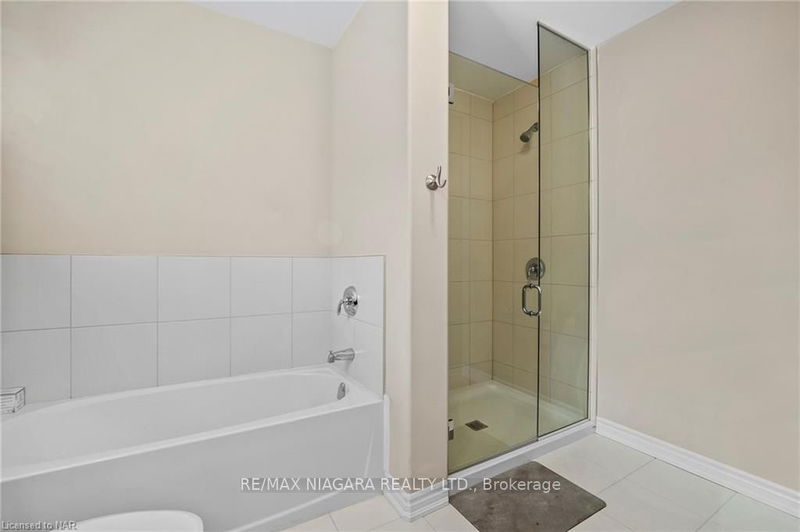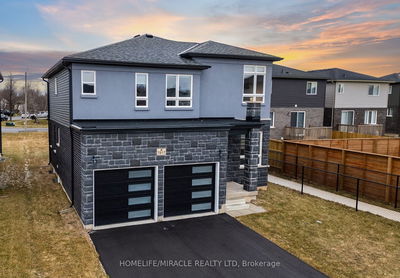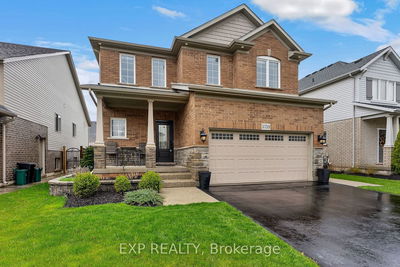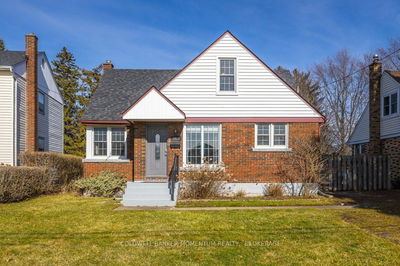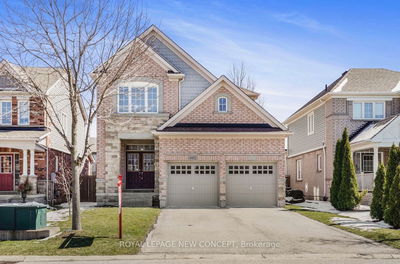Introducing 8109 Brookside Dr in Niagara Falls, where modern elegance meets comfort in this captivating 2sty home. Boasting a blend of style & functionality, this home offers 4 beds & 3 baths, inviting you to embrace a lifestyle of luxury and convenience. Upon entry, be greeted by a spacious great room. Follow the corridor to discover an inviting open-concept eat in kitchen and snug living area. Adorned with stainless steel kitchen aid-appliances, ample canbinetry and a seamless flow to the backyard porch. Plus enjoy the added convenience of main floor laundry. Upstairs, retreat to 4 generously sized bdrms, including a primary 4pc ensuite w/separate tub & standup shower as well as a W/I closet offering a serene sanctuary. The second floor also boasts a secondary 4pc bath. Discover upgraded hardwood flooring throughout, elevating the aesthetic appeal of the home. Additionally, the side door entrance to the basement provides an opportunity for future rental unit, with plumbing rough-ins
Property Features
- Date Listed: Monday, March 04, 2024
- City: Niagara Falls
- Major Intersection: Kalar - Seabiscuit - Brookside
- Full Address: 8109 Brookside Drive, Niagara Falls, L2H 3T9, Ontario, Canada
- Kitchen: Combined W/Dining
- Listing Brokerage: Re/Max Niagara Realty Ltd. - Disclaimer: The information contained in this listing has not been verified by Re/Max Niagara Realty Ltd. and should be verified by the buyer.











