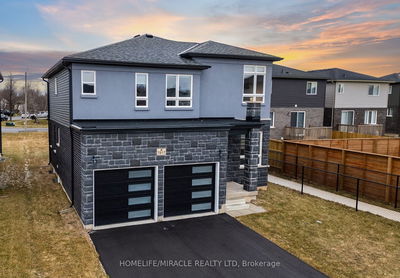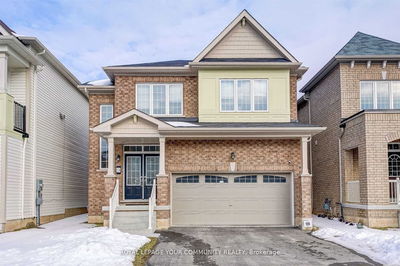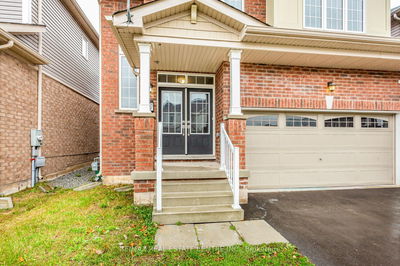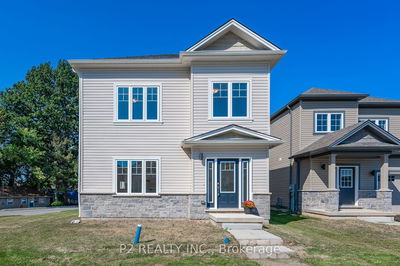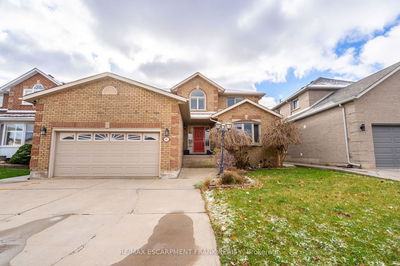This stunning 2450 SQFT (4 bedrms + 3.5 wshrms) brand new detached double car garage house sits on a large lot, offering complete privacy. As you enter the double-door entrance, you are greeted w/ expansive foyer w/ hardwood flooring. This home is elegantly designed, such as its tall 9 ground floor ceiling. This house also has spacious kitchen with quartz countertop and S/S appliances, combined living/dining room, laundry room on the main floor with access to garage, and stained hardwood stairs with hardwood flooring in the hallway. On the second floor, there is large master bedroom with walk-in closet and 4-pc ensuite, 3rd bedroom with a 3-pc ensuite, 2 other comfortable bedrooms, and common washroom connected to hallway w/ hardwood flooring. It is located minutes away from Brock University, Hwy 406 and other local amenities.
Property Features
- Date Listed: Wednesday, March 27, 2024
- Virtual Tour: View Virtual Tour for 112 Palace Street
- City: Thorold
- Major Intersection: Hwy 56/ Queen Street S
- Full Address: 112 Palace Street, Thorold, L2V 0J7, Ontario, Canada
- Living Room: Hardwood Floor, Window
- Kitchen: Ceramic Floor, Quartz Counter, Window
- Listing Brokerage: Century 21 People`S Choice Realty Inc. - Disclaimer: The information contained in this listing has not been verified by Century 21 People`S Choice Realty Inc. and should be verified by the buyer.




























































