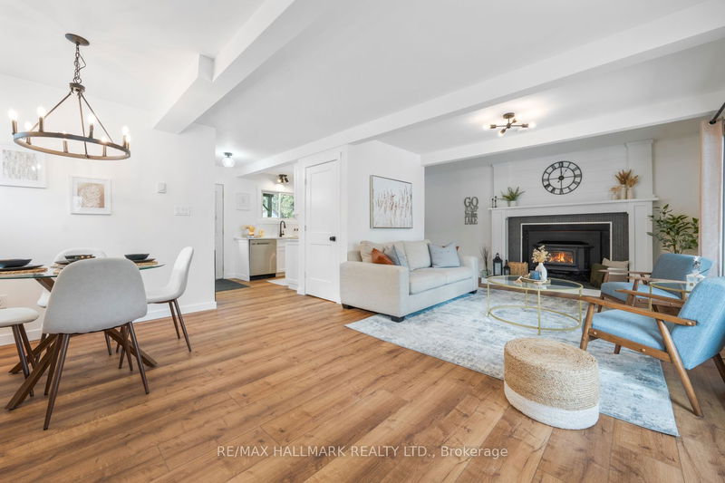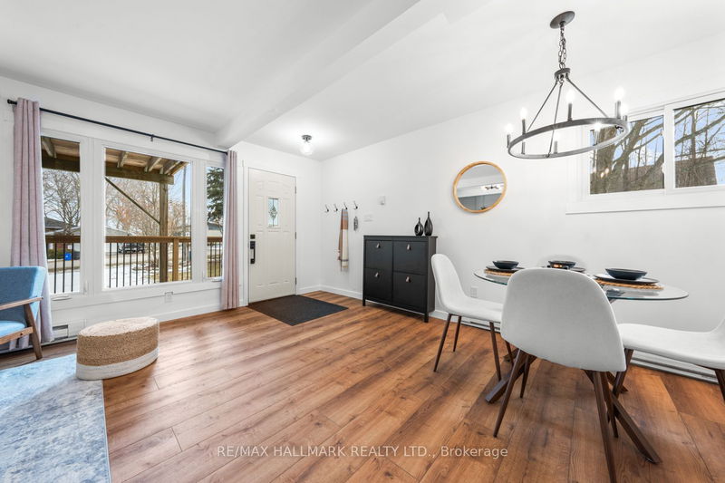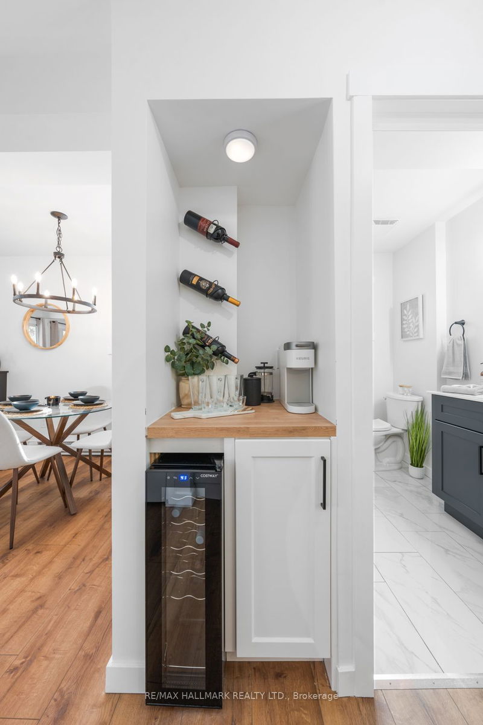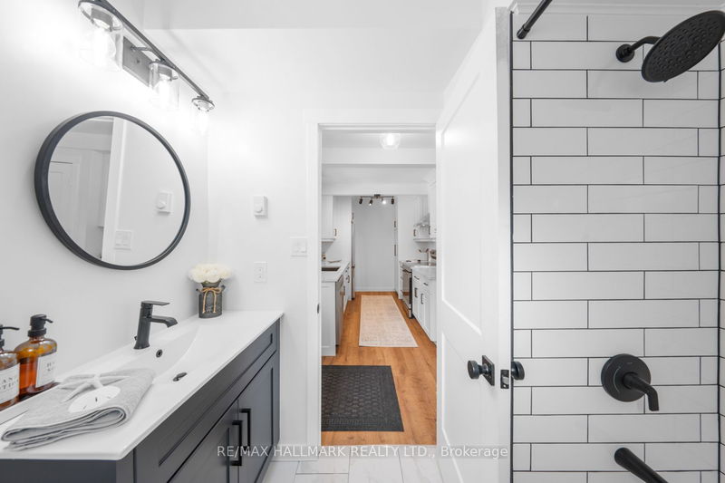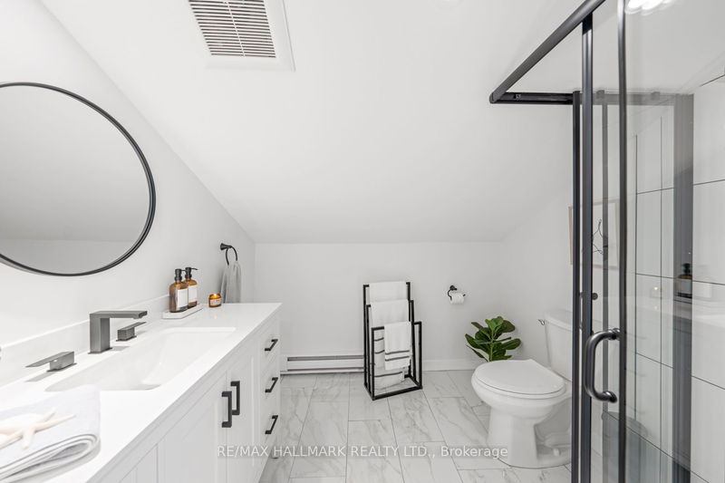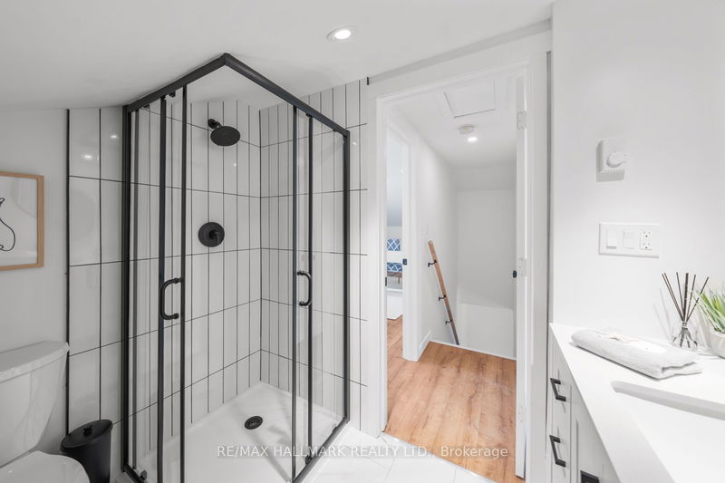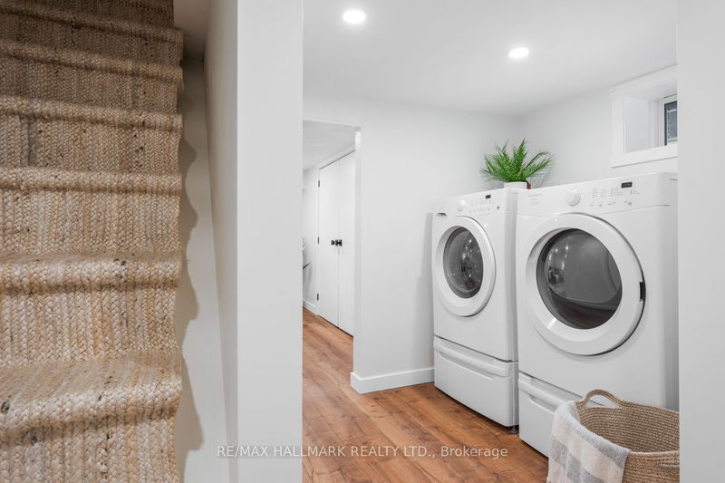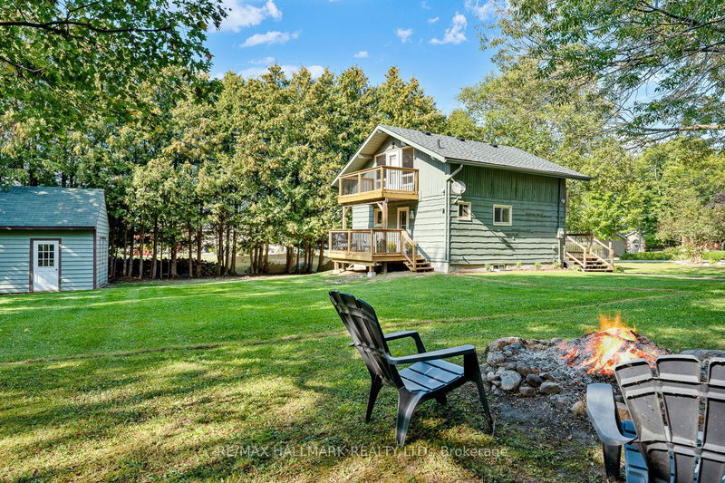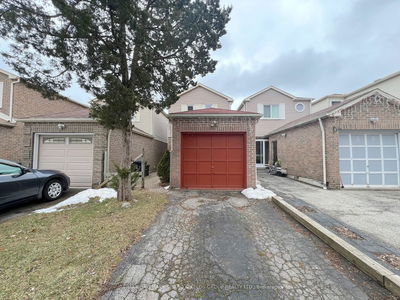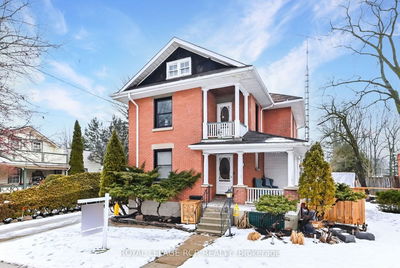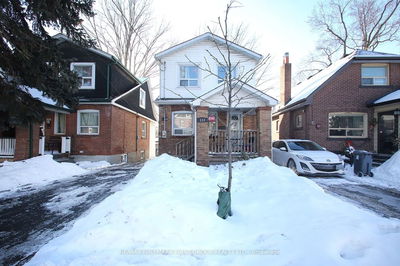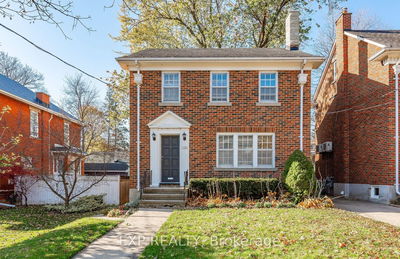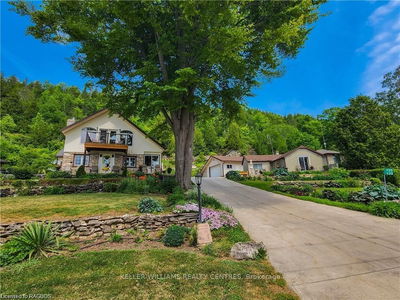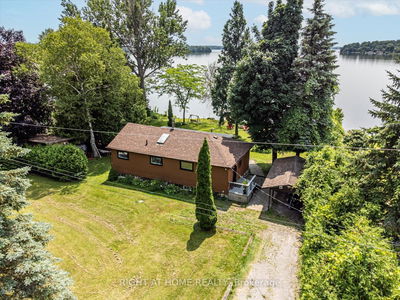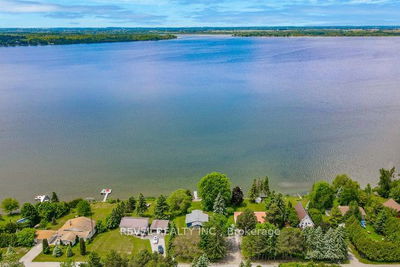Completely renovated 2+1 Bdrm, 2 Bath home situated in the cozy, tight-knit community of Washburn Island! Each finishing touch within intertwines a balance function & beauty. The entire home features luxury vinyl plank flrs &has been freshly painted inside &out! While the mnflr offers a spacious living rm w/wood-burning fp &o/looking large east-facing, sheltered front porch! Dining rm is open to the living rm &leads to elegant, custom kitchen laid-out w/attention to detail, Quartz counters, new s/s appliances, a 4 pc bath, & w/o to rear deck. Private, good-sized yard filled w/mature trees! Upstairs each of the spacious, light-filled, bdrms feature their own w/o balconies providing views of the lake, while the Primary bdro includes a w/i closet! Both bathrooms are brand new throughout w/stunning subway tiles, vanities, glass shower stall &black hardware for eye-catching design. The cozy bsmt 23, provides bonus living & bdrm space! With an electric fp, ample storage &laundry area!
Property Features
- Date Listed: Monday, March 04, 2024
- Virtual Tour: View Virtual Tour for 12 Shelley Drive
- City: Kawartha Lakes
- Neighborhood: Rural Mariposa
- Full Address: 12 Shelley Drive, Kawartha Lakes, K0M 2C0, Ontario, Canada
- Living Room: Vinyl Floor, Wood Stove, W/O To Porch
- Kitchen: Stainless Steel Appl, Quartz Counter, W/O To Deck
- Listing Brokerage: Re/Max Hallmark Realty Ltd. - Disclaimer: The information contained in this listing has not been verified by Re/Max Hallmark Realty Ltd. and should be verified by the buyer.








