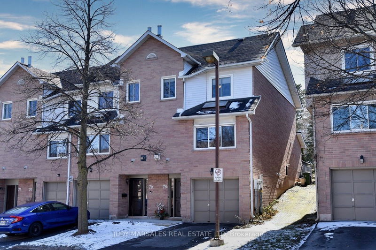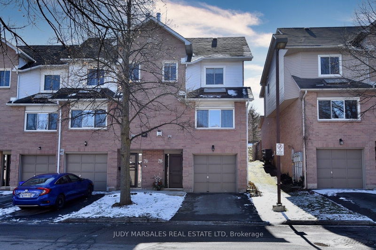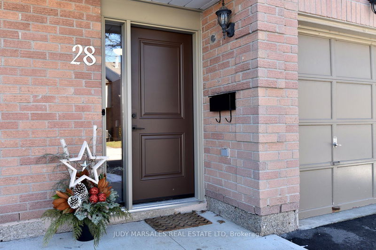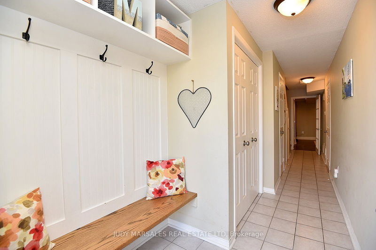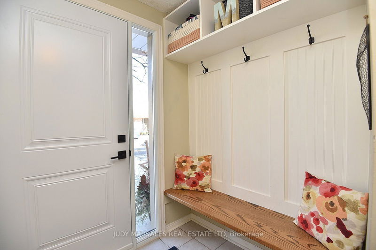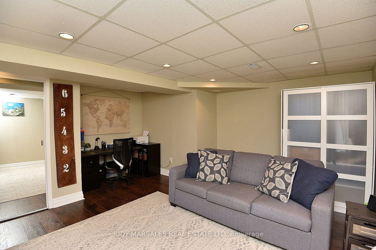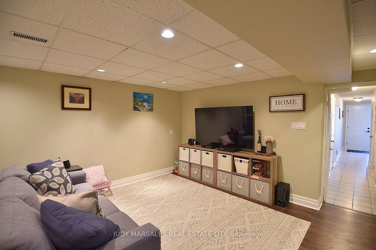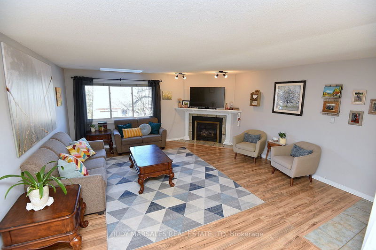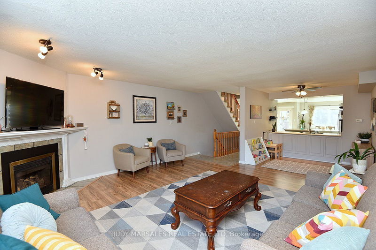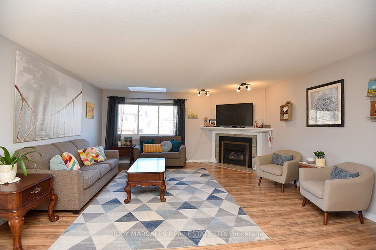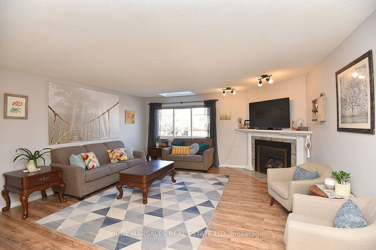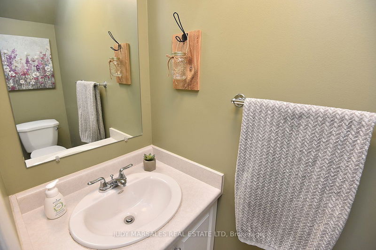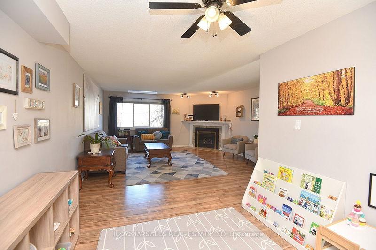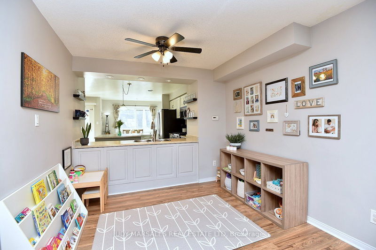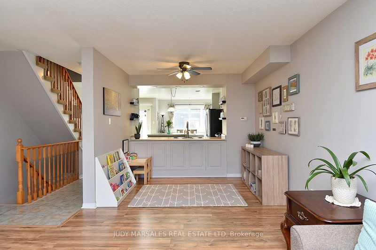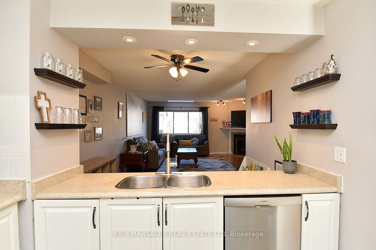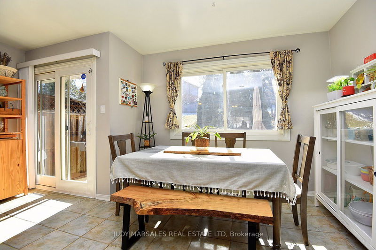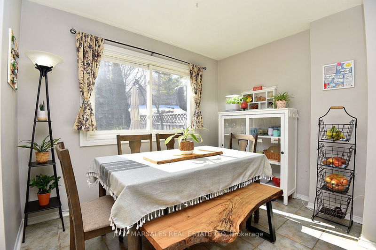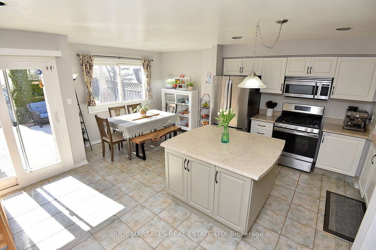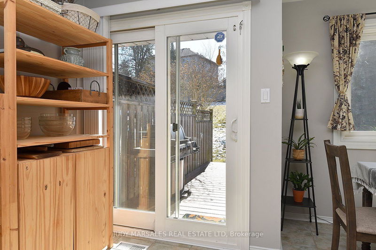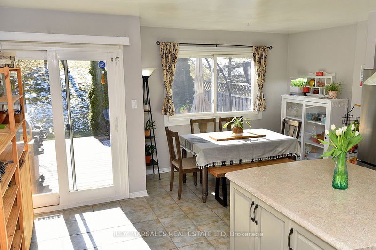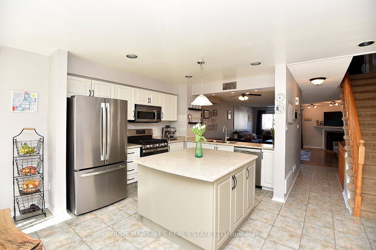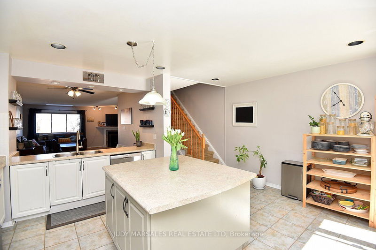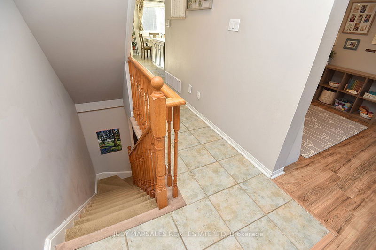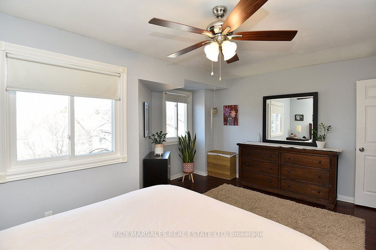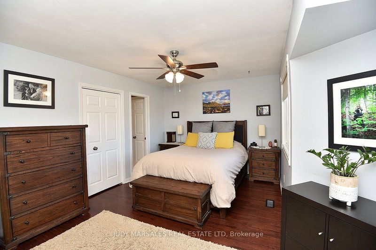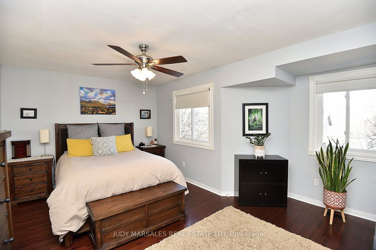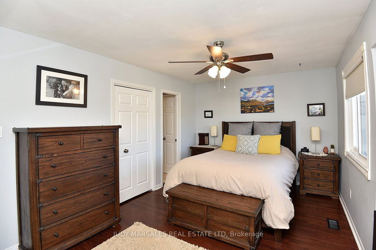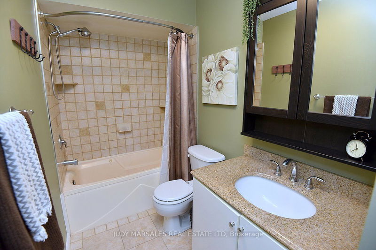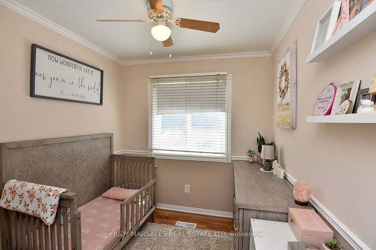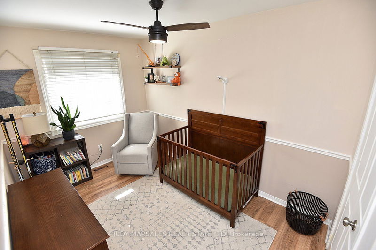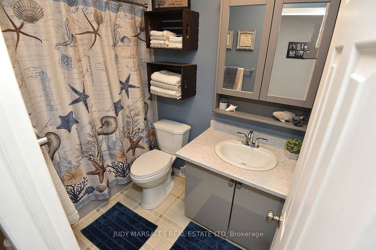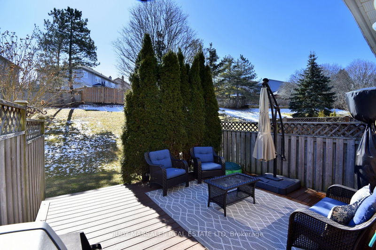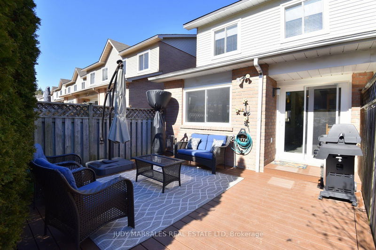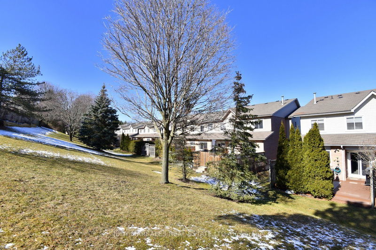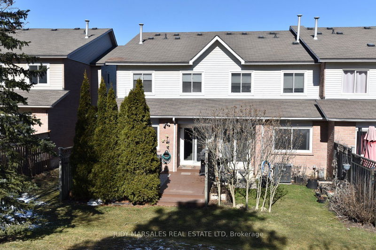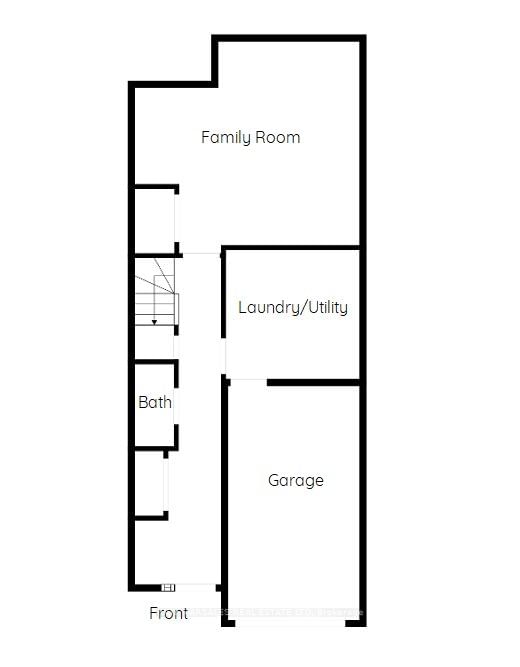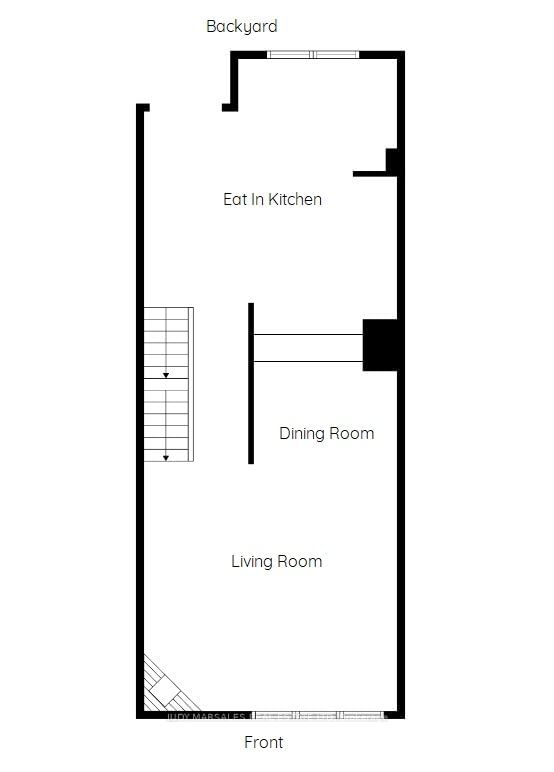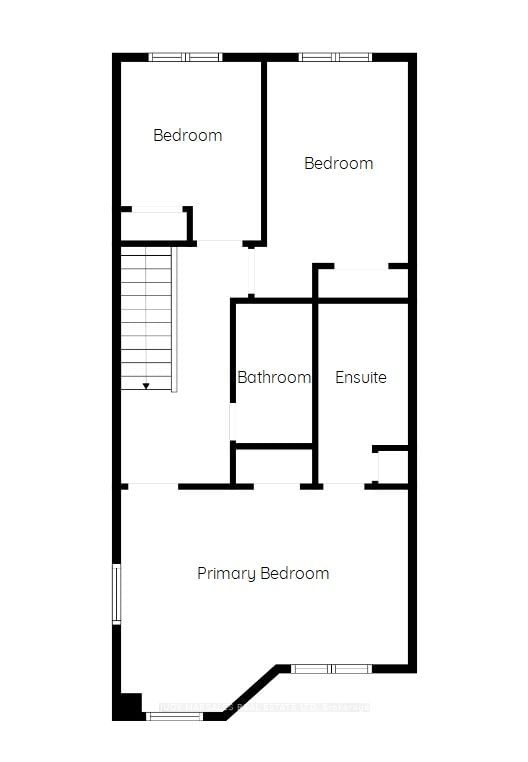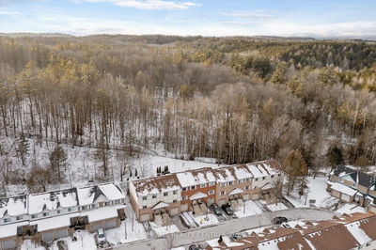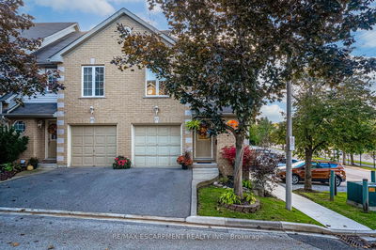This bright and open 2-storey END UNIT townhouse is in the sought after Dundas Highland Park area. Perfect for families as 3 schools are within 1km walk or less. The townhouse offers a spacious & open main floor. Over 2,000sf of living space. The living room has gas FP and the lrg window allows an abundance of natural light. The dining room (presently used as a kids play area) is of good size and overlooks both the LR and kitchen. The lrg eat-in kitchen provides lots of cupboards, and with the big island, there is lots of counter space for cooking or entertaining family and friends. The enclave dinette area fits a large table and overlooks the backyard. Patio doors lead off to the patio deck. The upper level has 3 bedrooms. The generous sized primary bedroom entails the full front of the home with a 4pc ensuite. There is also another 4pc bath in the hallway. The lower level offers a good-sized rec room that could have many uses. There is a 2pc bath and laundry area with garage access.
Property Features
- Date Listed: Monday, March 04, 2024
- Virtual Tour: View Virtual Tour for 28-26 Moss Boulevard
- City: Hamilton
- Neighborhood: Dundas
- Full Address: 28-26 Moss Boulevard, Hamilton, L9H 6W7, Ontario, Canada
- Living Room: Gas Fireplace
- Kitchen: W/O To Deck
- Listing Brokerage: Judy Marsales Real Estate Ltd - Disclaimer: The information contained in this listing has not been verified by Judy Marsales Real Estate Ltd and should be verified by the buyer.

