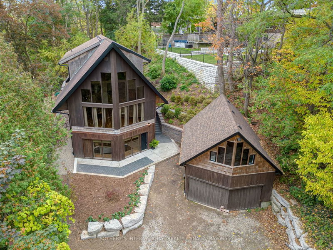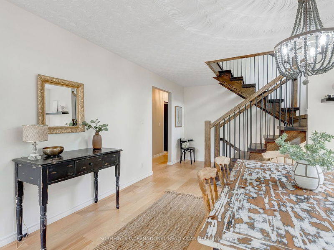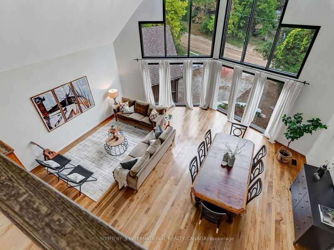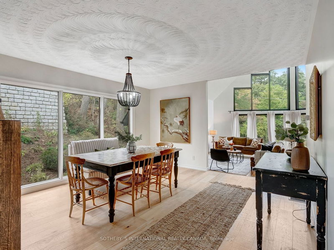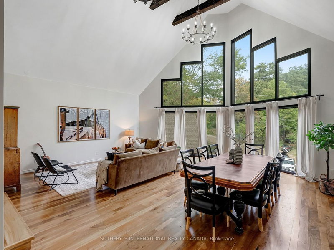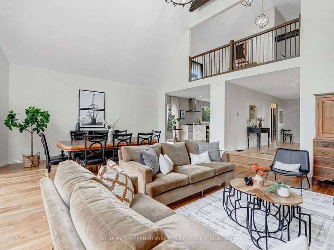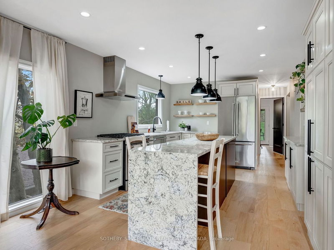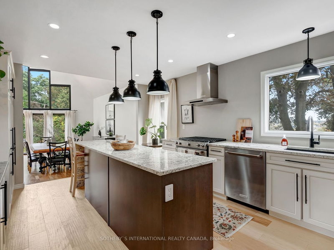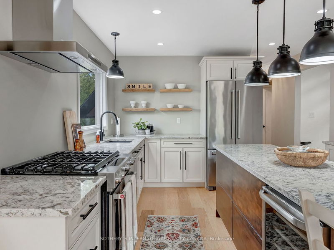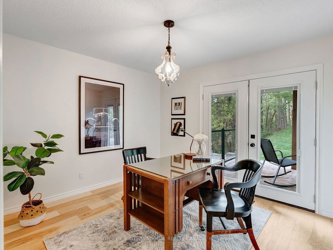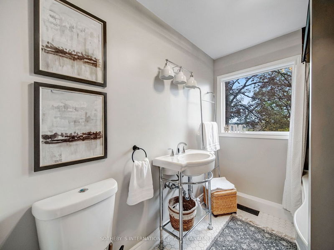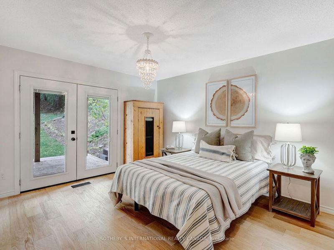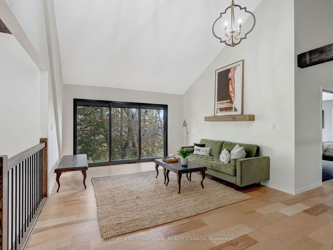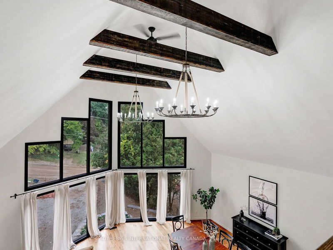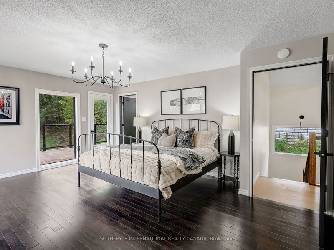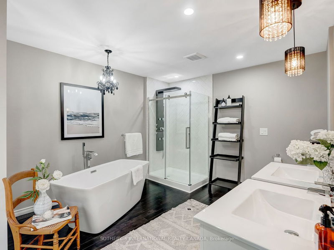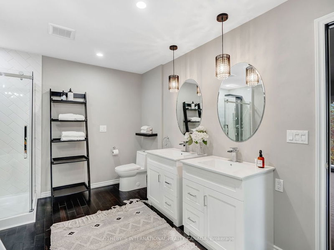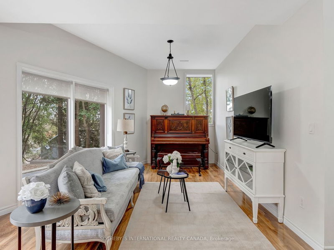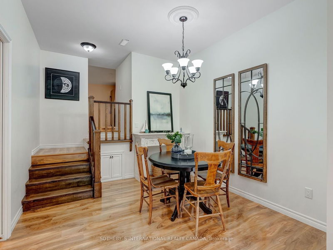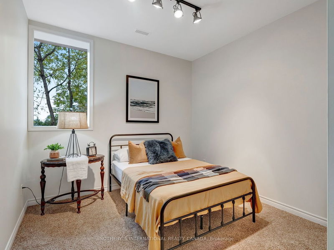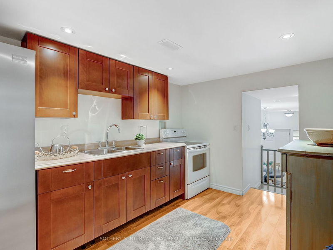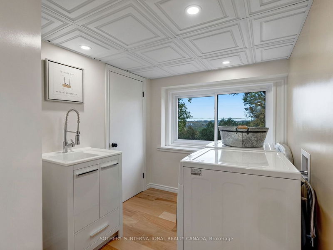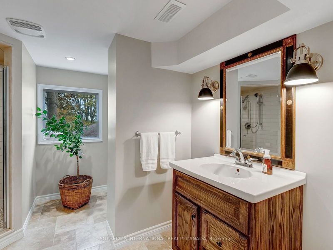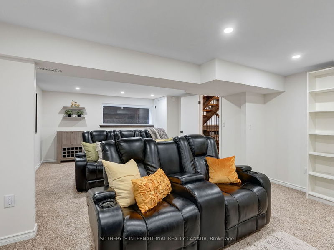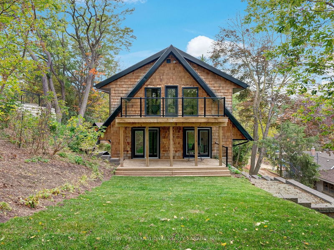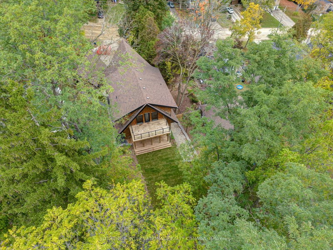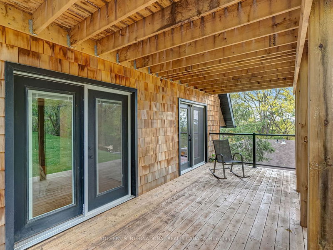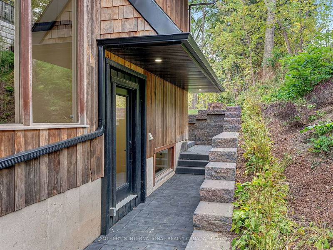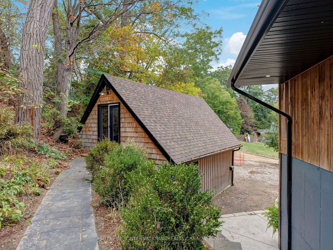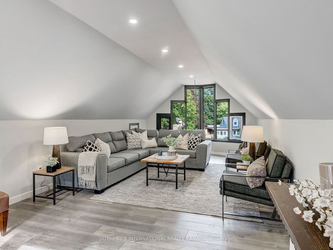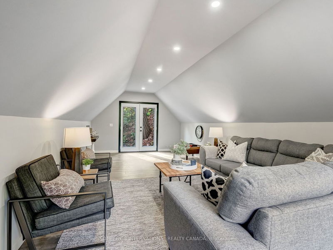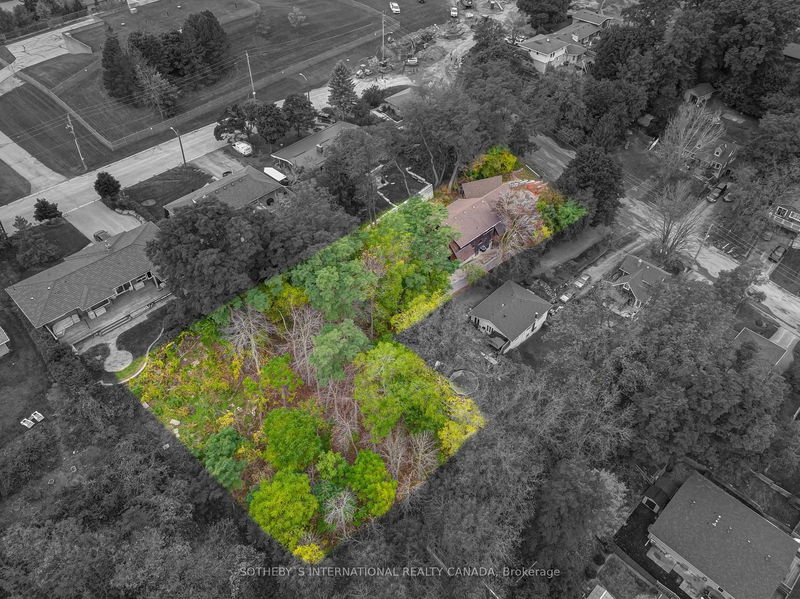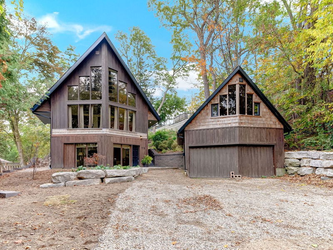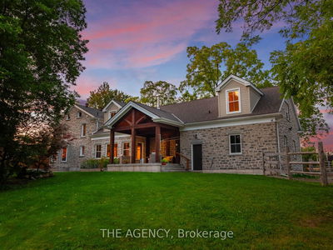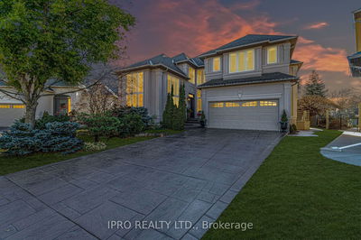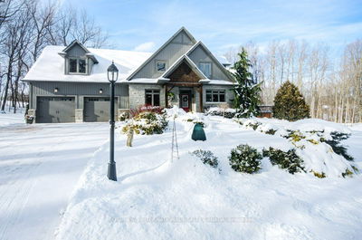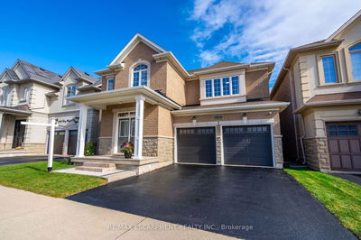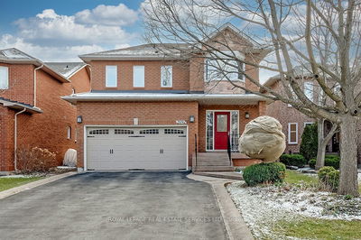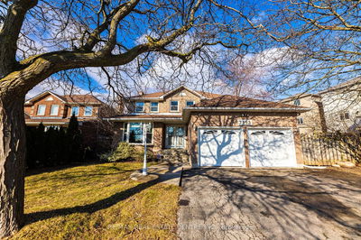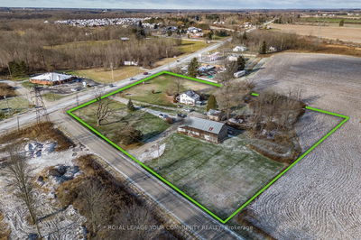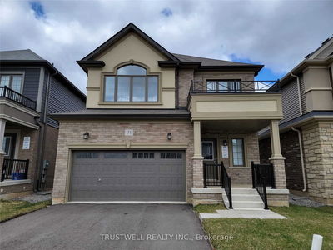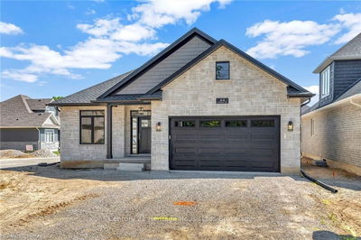As you step inside, you'll immediately be drawn to the large windows that flood the living spaces with natural light. The spacious kitchen is a culinary delight, with ample storage for all your gourmet essentials. The separate dining area offers an ideal setting for family meals and gatherings. The oversized family room is truly a showstopper, offering not only ample space but also panoramic views. With four bedrooms and two kitchens, this property offers versatility and potential for multi-generational living or rental income. In-suite laundry facilities add convenience to both living spaces. Two bedrooms feature walk-out access to a deck, providing a private escape to enjoy the serene surroundings. The loft area is a haven for relaxation and entertainment. The primary suite is a true sanctuary, complete with its ensuite bathroom and private laundry. A detached garage with a studio above offers even more possibilities for creativity and functionality.
Property Features
- Date Listed: Tuesday, March 05, 2024
- Virtual Tour: View Virtual Tour for 75 Main Street
- City: Brant
- Neighborhood: Paris
- Major Intersection: Main Street, On The Left.
- Kitchen: Main
- Family Room: Main
- Kitchen: Lower
- Living Room: Lower
- Listing Brokerage: Sotheby`S International Realty Canada - Disclaimer: The information contained in this listing has not been verified by Sotheby`S International Realty Canada and should be verified by the buyer.

