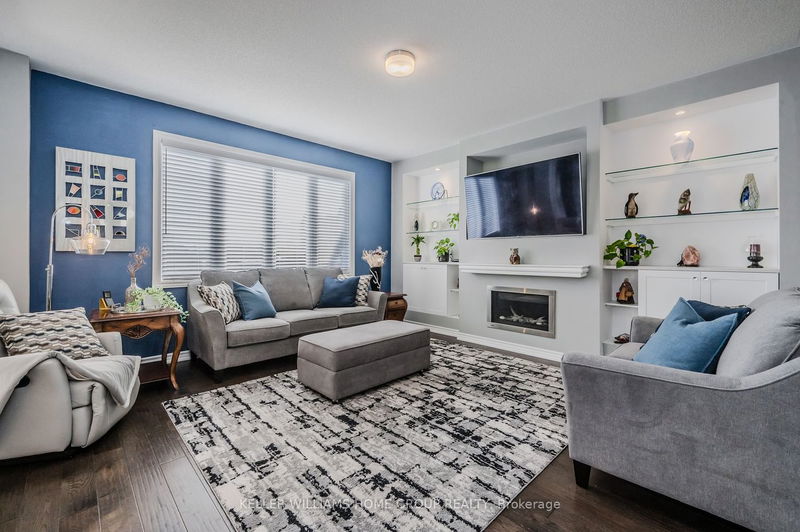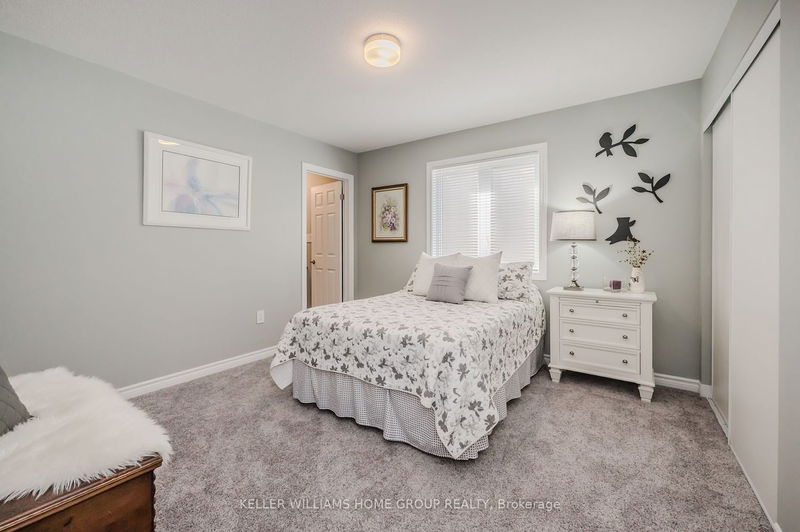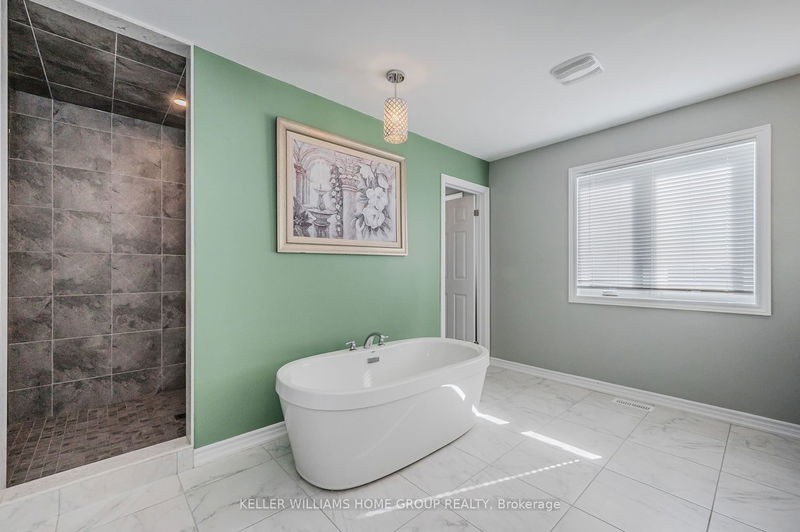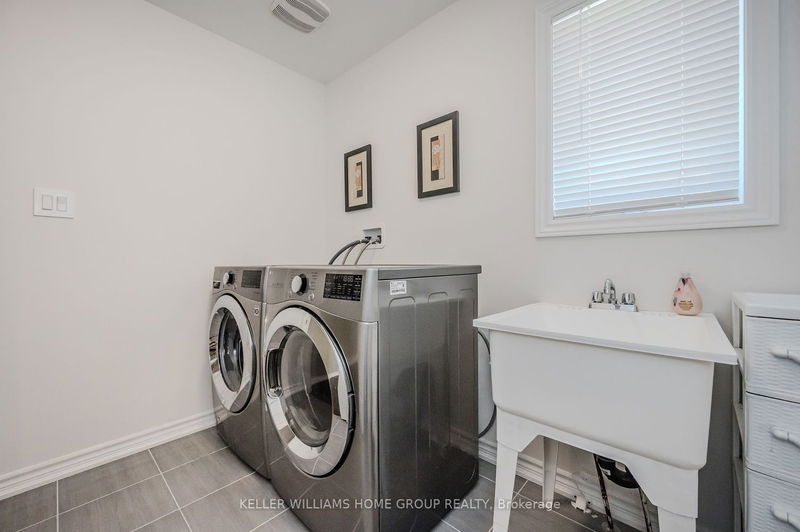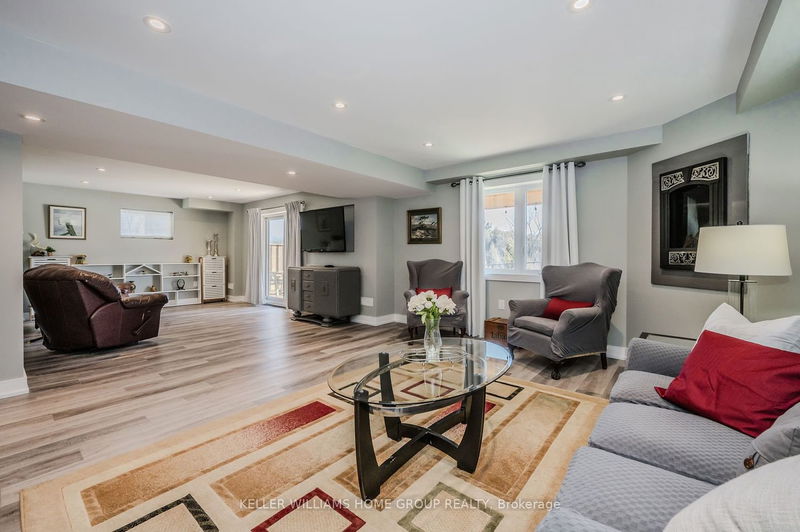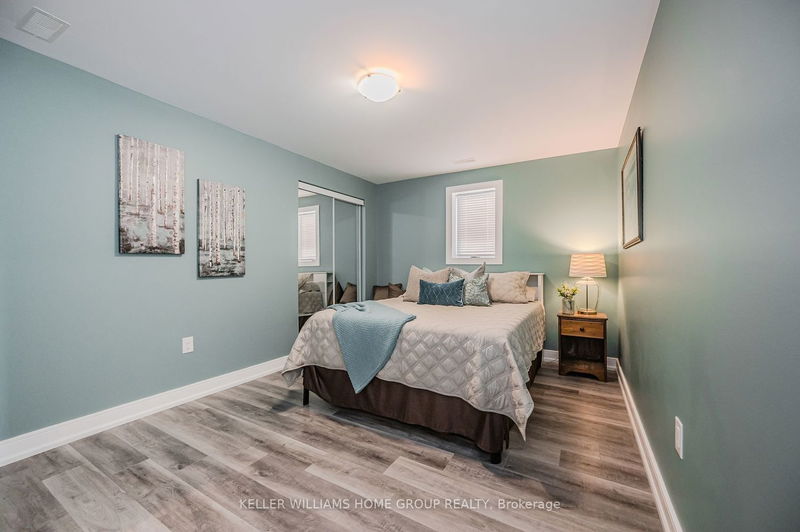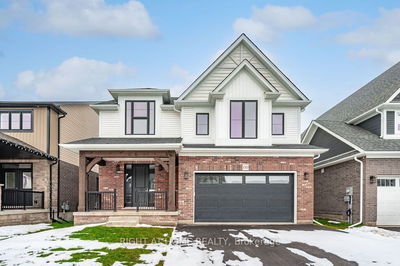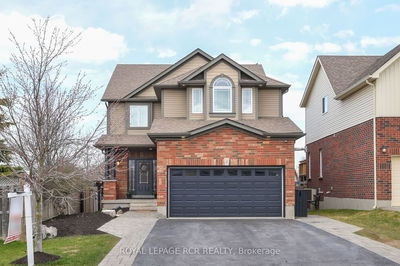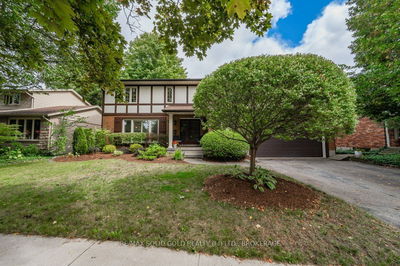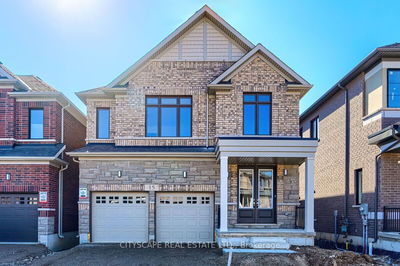Spectacular 5 bdrm, 5 bath home with over 4000 sq.ft. of finished living space, situated on a rare find walkout lot backing onto pond views. Exquisite kitchen with built in appliances, island & breakfast bar, quartz counters & under cabinet lighting lead you out the sliding doors to south facing upper deck. Open concept living room with gas fireplace framed with custom built in shelving, cabinetry & hand-scraped hardwood flooring. Dining area is perfect for family gatherings or could be ideal for home office space. The upstairs boasts 4 bdrms, all with full ensuite baths, a massive master bdrm with giant walk-in closet & 5-piece ensuite bath, soaker tub, WI shower, double vanity & sinks & granite counters. Fully finished basement with 5th bdrm & 3-piece bath, walk-in shower thoughtfully designed for pet spa or regular use. Rec room offers wet bar & kitchenette, easily converted to full kitchen. Lower level sliders to full walkout & lower deck.
Property Features
- Date Listed: Wednesday, March 06, 2024
- Virtual Tour: View Virtual Tour for 209 Mcfarlane Crescent
- City: Centre Wellington
- Neighborhood: Fergus
- Full Address: 209 Mcfarlane Crescent, Centre Wellington, N1M 0G6, Ontario, Canada
- Living Room: Main
- Kitchen: Main
- Listing Brokerage: Keller Williams Home Group Realty - Disclaimer: The information contained in this listing has not been verified by Keller Williams Home Group Realty and should be verified by the buyer.



