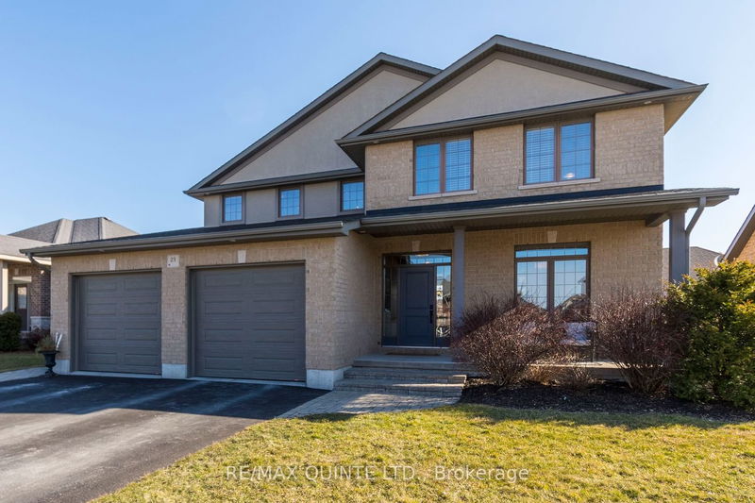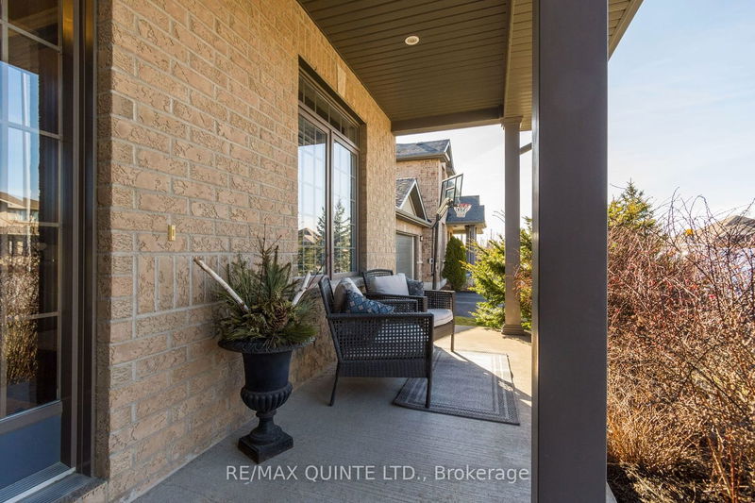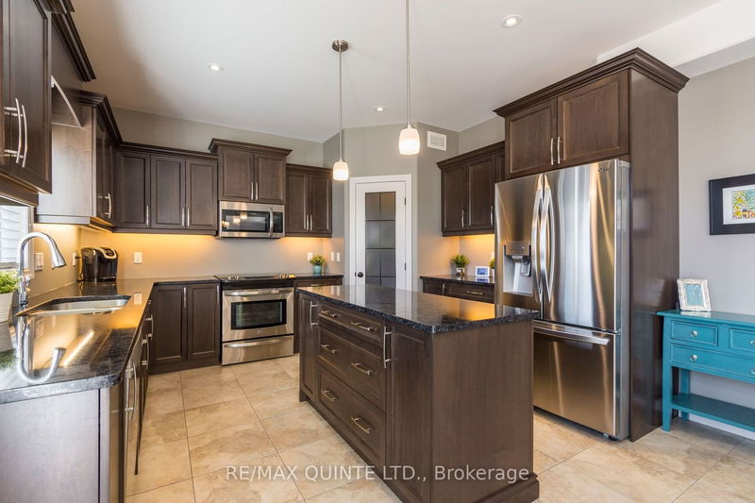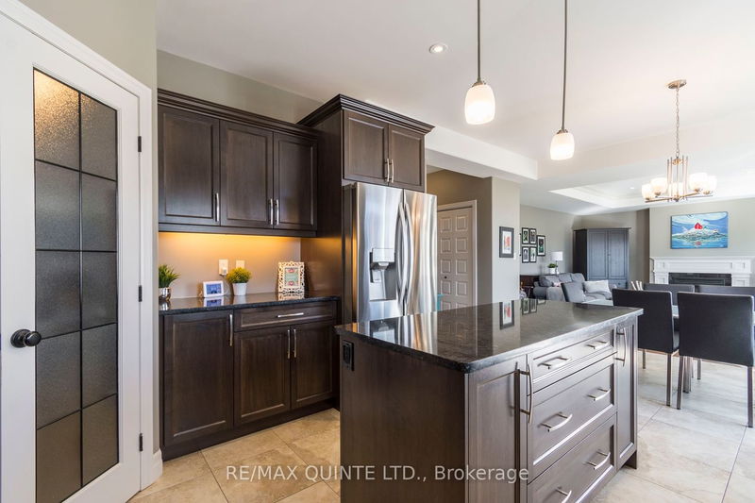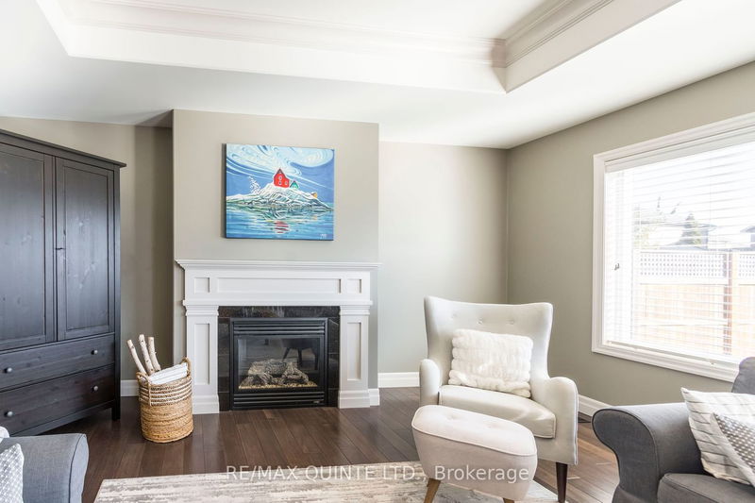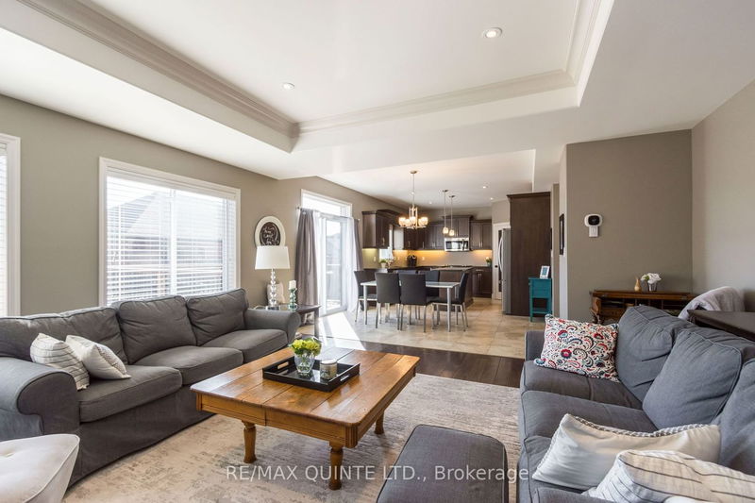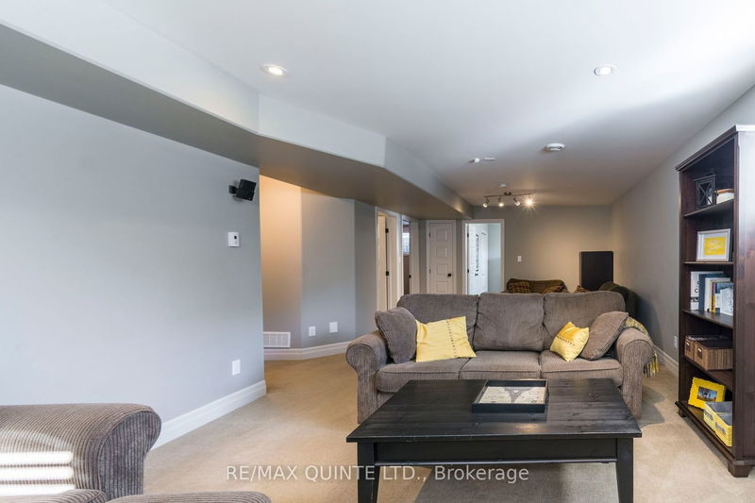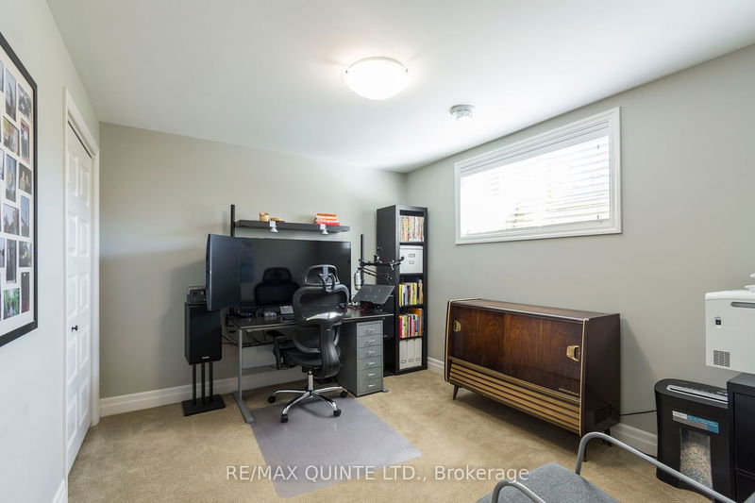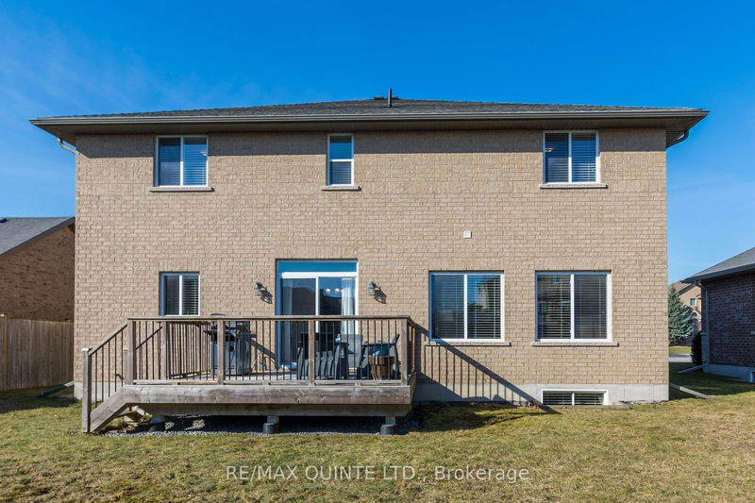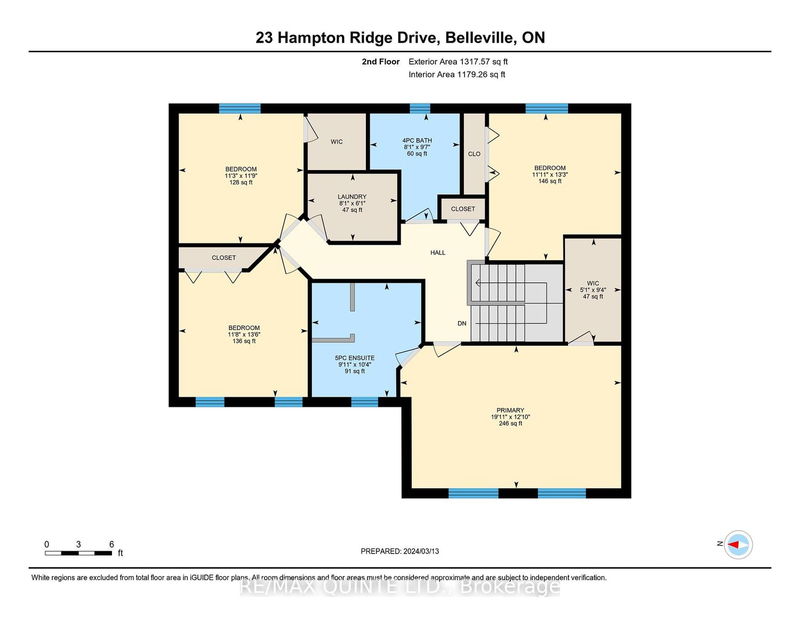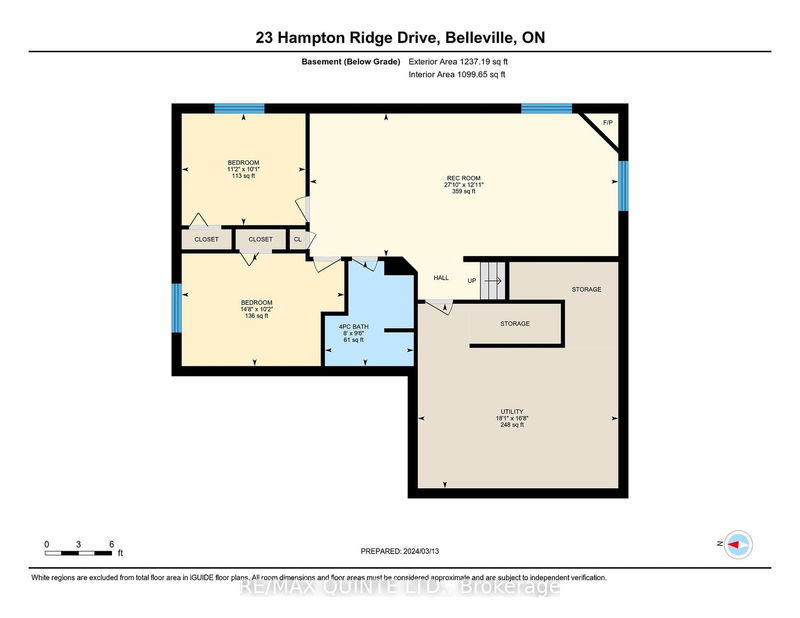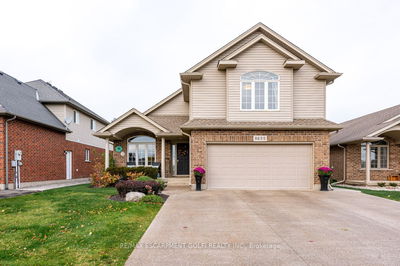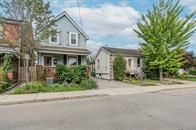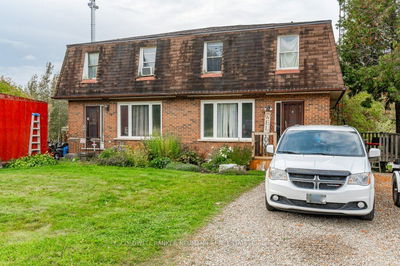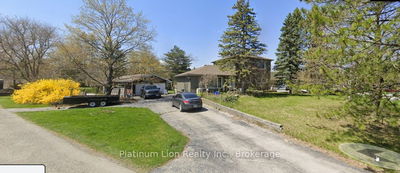Welcome to 23 Hampton Ridge! This 2 story, well maintained family home offers 3,000 sq ft of living space on a 60 ft lot in Settlers Ridge. Hardwood flooring and ceramic tile throughout the main floor living space with powder room, den and mudroom. Open concept kitchen with walk in pantry and quartz counter tops. Dining and great room with gas fireplace is the perfect space for entertaining. Second floor offers laundry room, 3 bedrooms with 4pc bath and primary bedroom with 5pc ensuite. Double sinks and glass/tile walk in shower! The finished basement is perfect for family movie nights! This finished basement also offers 2 more bedrooms, 4pc bath and gas fireplace. This home is a short distance to the park, close to all amenities, and Settlers Ridge offers walking paths and trails. Come see this beautiful home today.
Property Features
- Date Listed: Tuesday, March 12, 2024
- City: Belleville
- Major Intersection: Maitland Dr To Hampton Ridge
- Full Address: 23 Hampton Ridge, Belleville, K8N 0B2, Ontario, Canada
- Living Room: Main
- Kitchen: Main
- Family Room: Main
- Listing Brokerage: Re/Max Quinte Ltd. - Disclaimer: The information contained in this listing has not been verified by Re/Max Quinte Ltd. and should be verified by the buyer.

