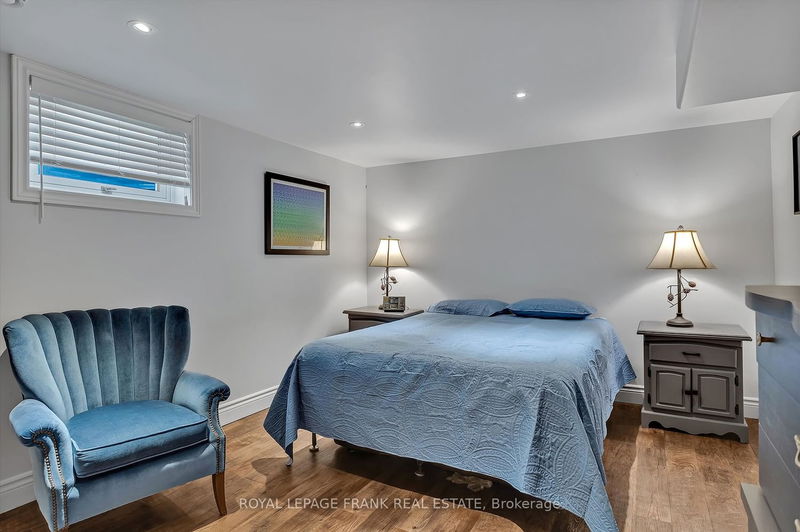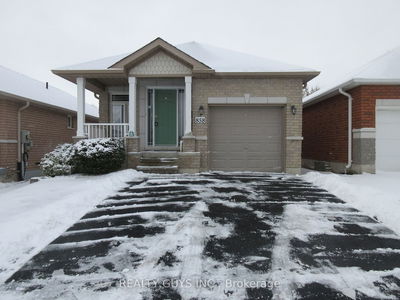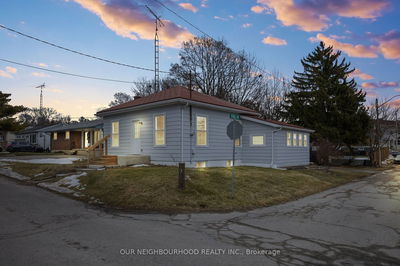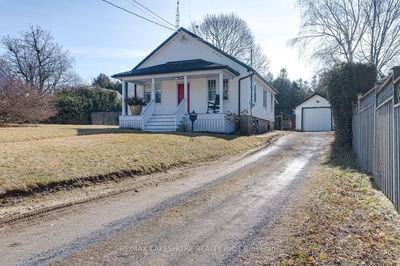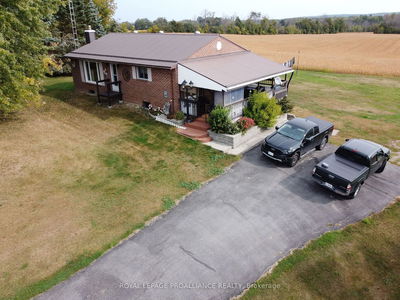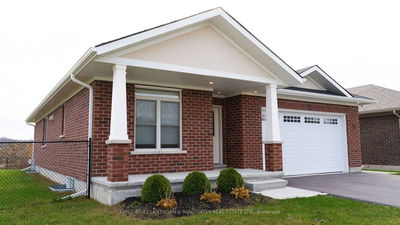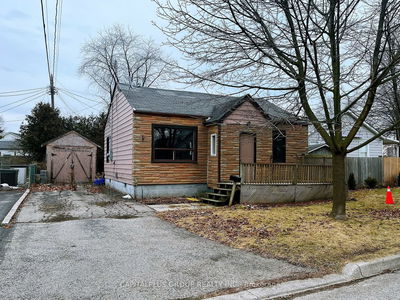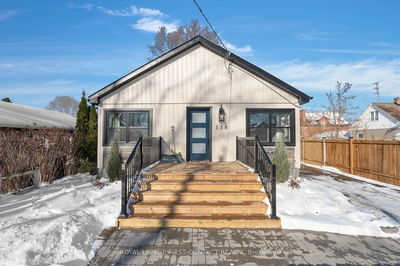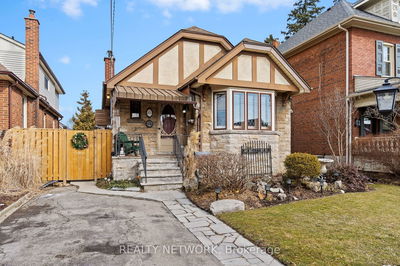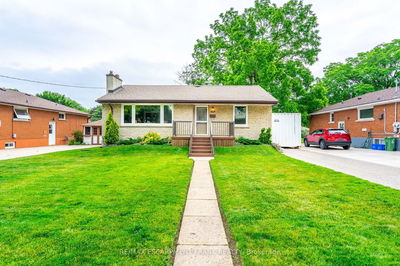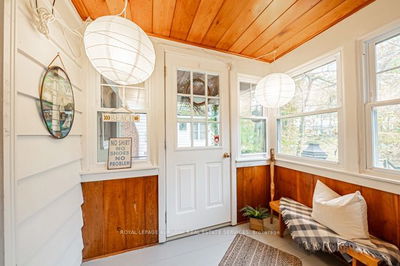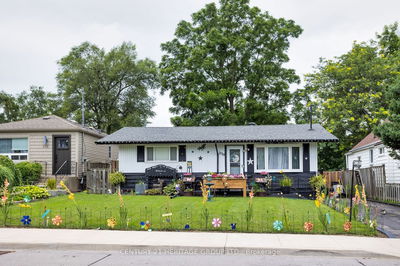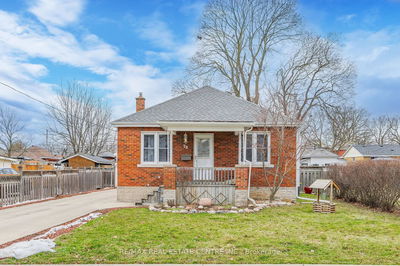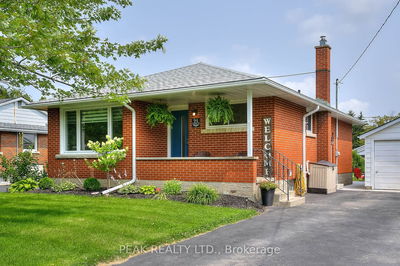Immaculate, beautifully cared for bungalow in the central north end near Adam Scott High School with many updates including kitchen, two bathrooms and a lovely rec room with recessed lighting and a gas fireplace. This home was 3 bedrooms on the main floor, one is now used as a dining room off the living room. The 3rd bedroom downstairs has a large window for egress. Both exterior doors are newer. Nicely treed backyard with 2 large sheds. The driveway is double wide and extra long and could easily fit 4-6 cars. Stone patio at the front entrance was redone and enlarged. Oversize single car garage with a door to the back yard. The 2nd bedroom up has a French door walkout to the two-tiered deck. Gas heat, central air and 6 modern appliances included. Prefer June 3rd closing/flexible. Pre-sale inspection available.
Property Features
- Date Listed: Thursday, March 14, 2024
- Virtual Tour: View Virtual Tour for 1045 Glebemount Crescent
- City: Peterborough
- Neighborhood: Northcrest
- Full Address: 1045 Glebemount Crescent, Peterborough, K9H 6M1, Ontario, Canada
- Living Room: Main
- Kitchen: Main
- Listing Brokerage: Royal Lepage Frank Real Estate - Disclaimer: The information contained in this listing has not been verified by Royal Lepage Frank Real Estate and should be verified by the buyer.


















