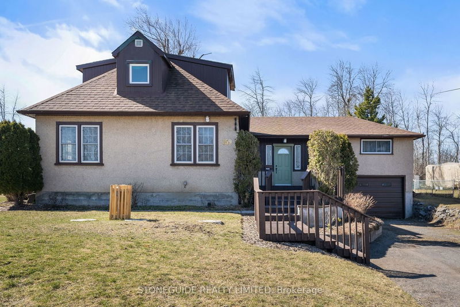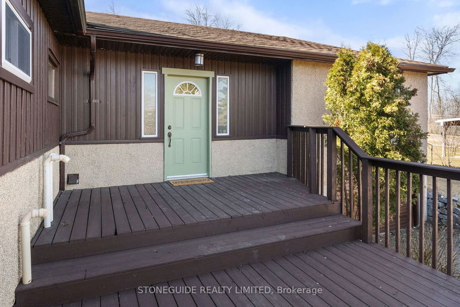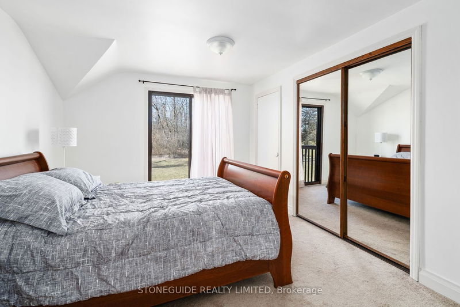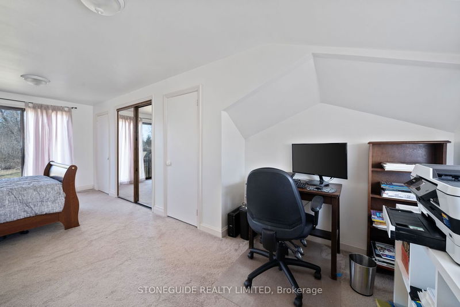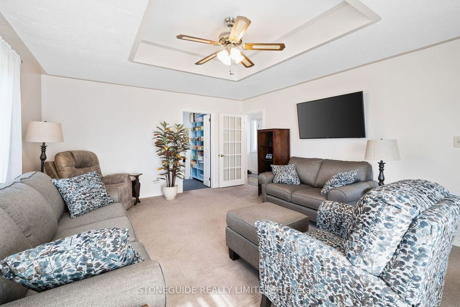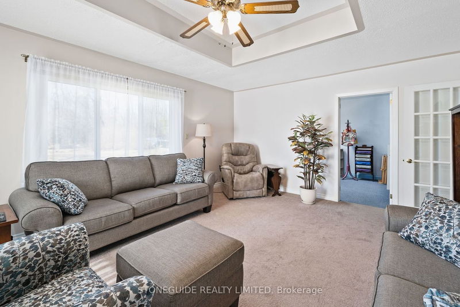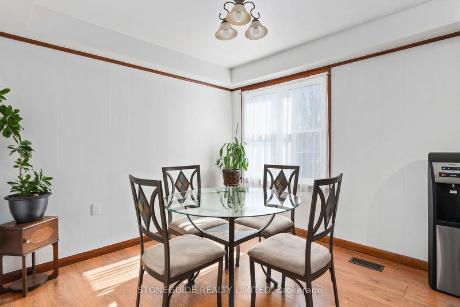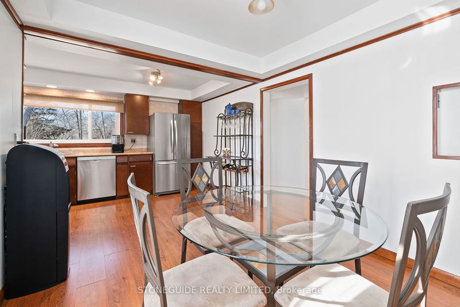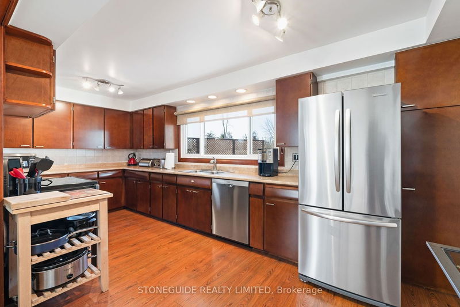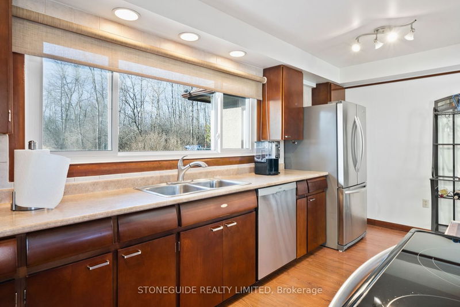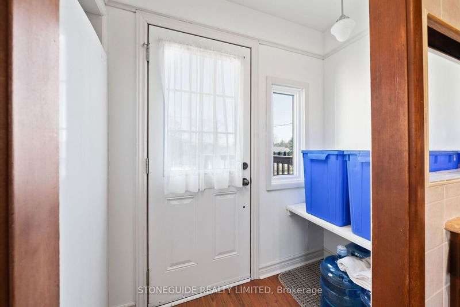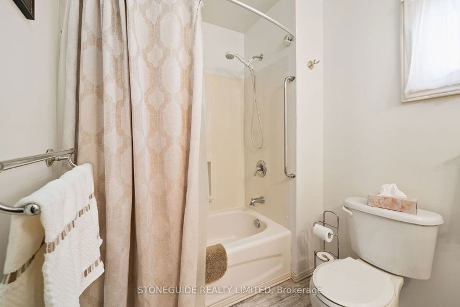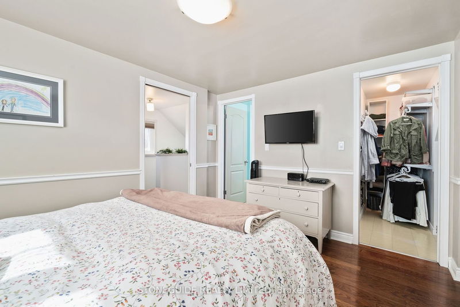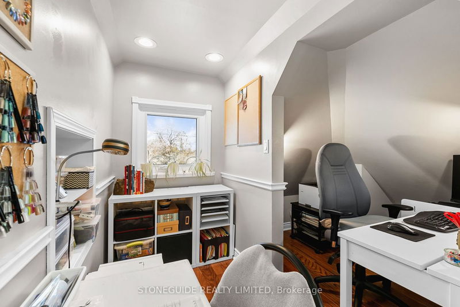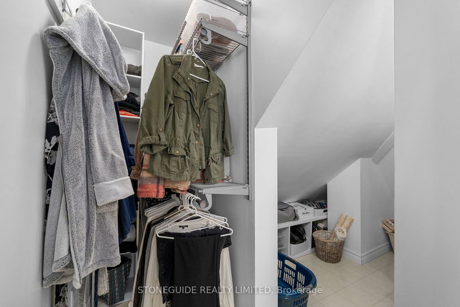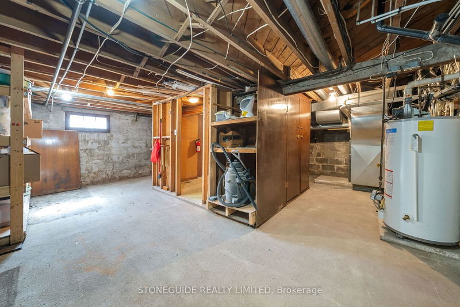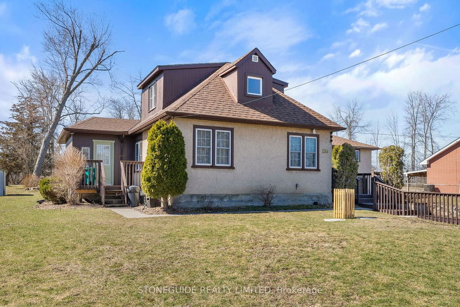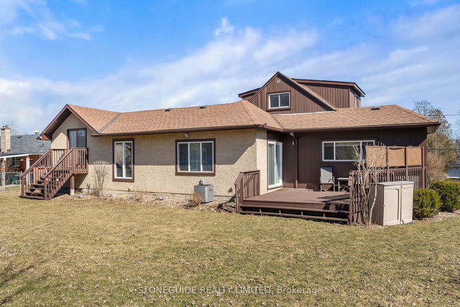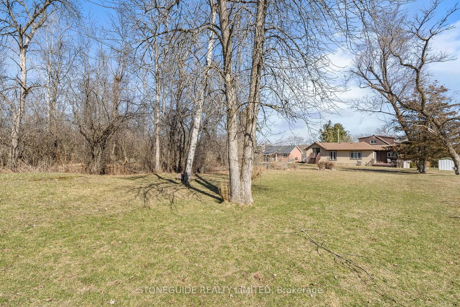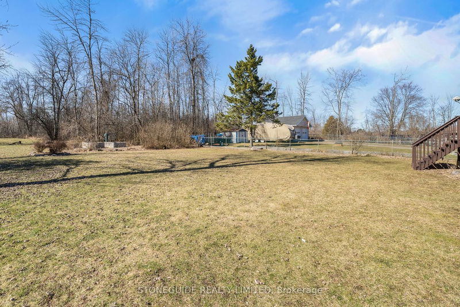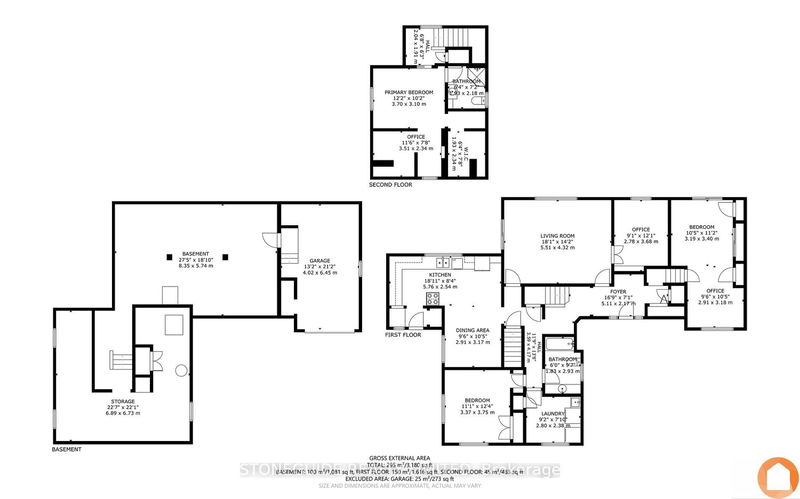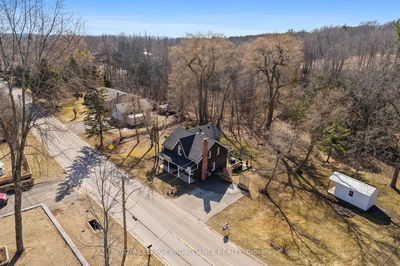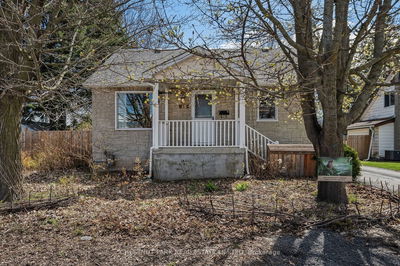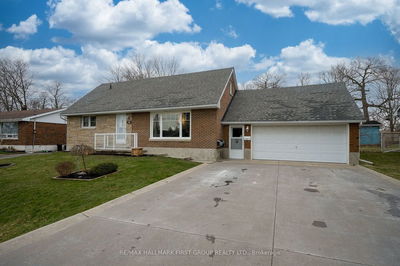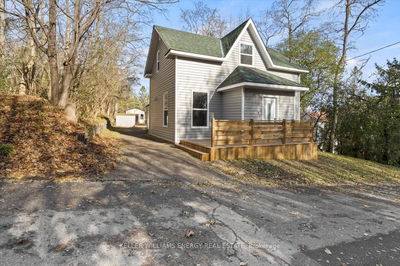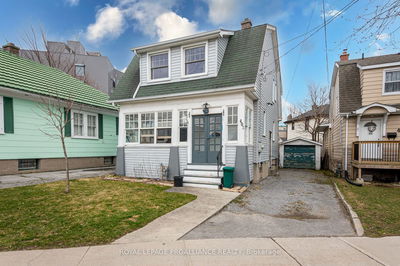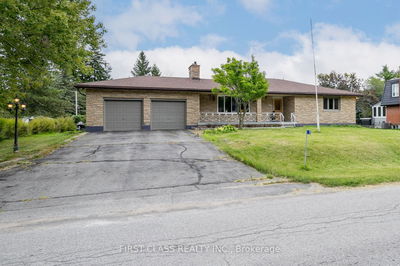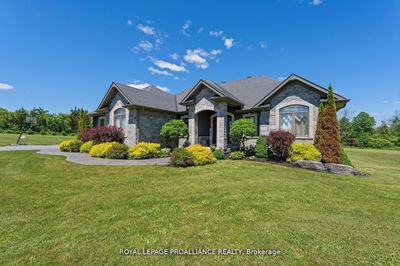Located just 10 minutes north of the 401 and Quinte Mall, this well-maintained house offers 2000 square feet of living space spread over two floors. The heart of the home is the large eat-in kitchen which is flooded with natural light. Large windows not only illuminate the space but also provide lovely views of the expansive country lot. The living room features large patio doors that open to a deck, perfect for summer barbecues or a quiet evening enjoying the outdoors. The well-appointed primary bedroom is located on the upper level and features hardwood floors and a modern ensuite. There are two large bedrooms on the main floor, plus an additional room (currently used as a craft room) which could be used as an office or fourth bedroom. The unique floorplan offers the ideal opportunity for working from home, with dedicated working areas in both the primary and one of the secondary bedrooms. The layout also has potential for multi-generational living.
Property Features
- Date Listed: Monday, March 25, 2024
- City: Belleville
- Major Intersection: ASHLEY - HARMONY RD OR 62
- Living Room: Main
- Kitchen: Main
- Listing Brokerage: Stoneguide Realty Limited - Disclaimer: The information contained in this listing has not been verified by Stoneguide Realty Limited and should be verified by the buyer.


