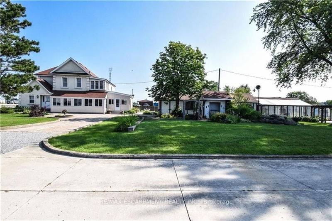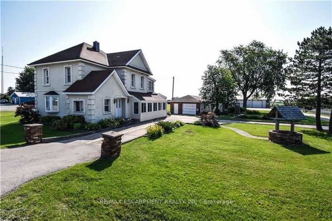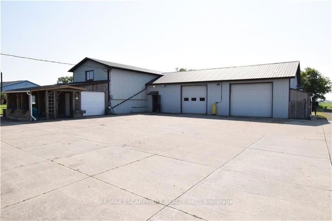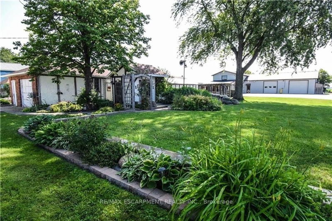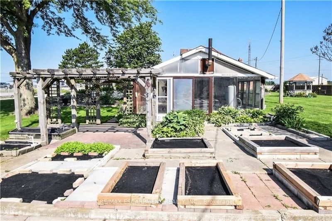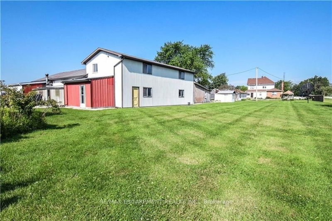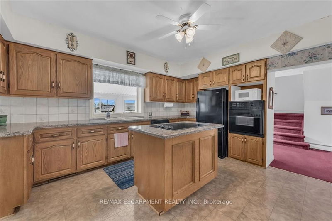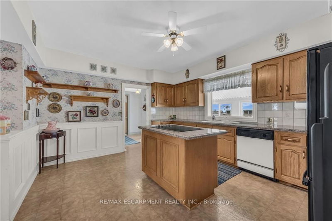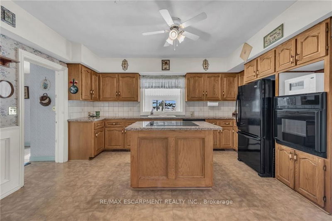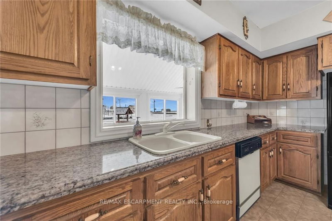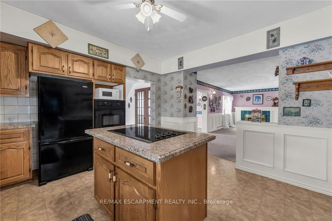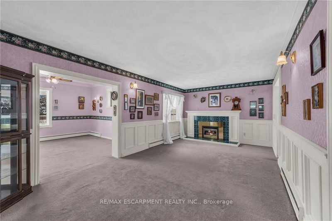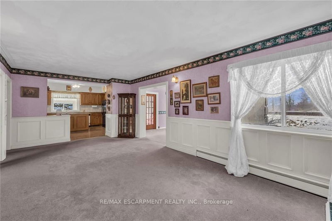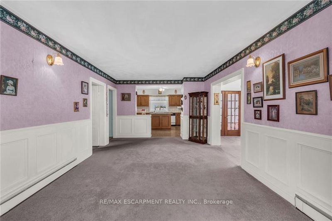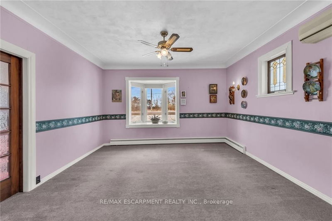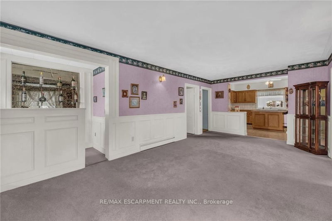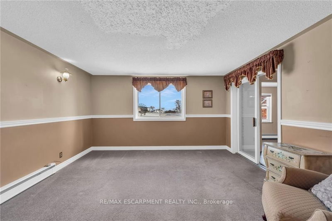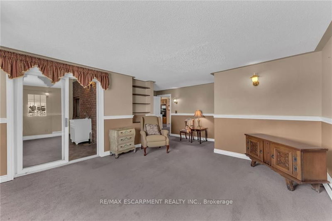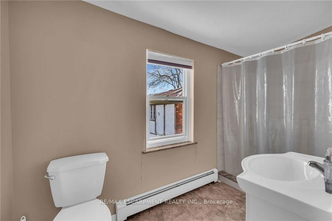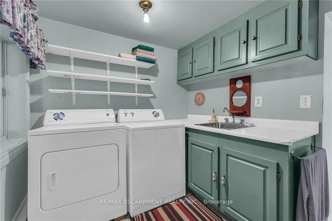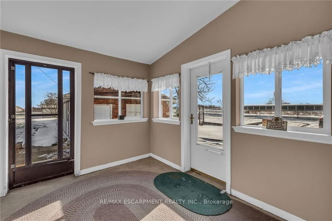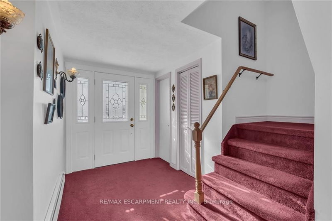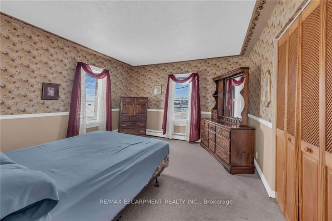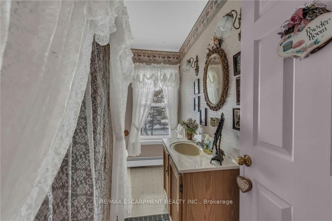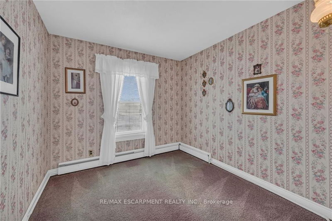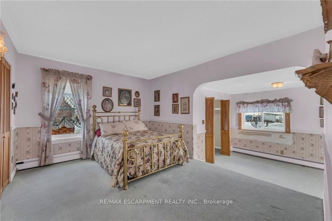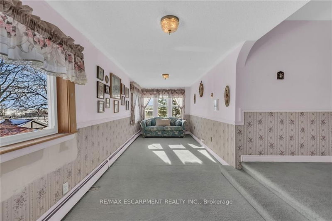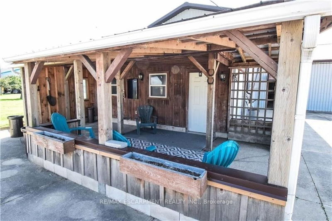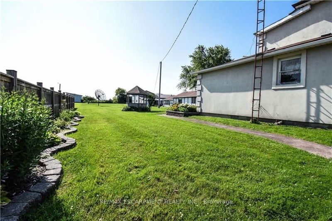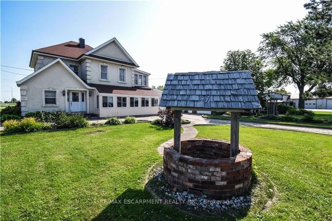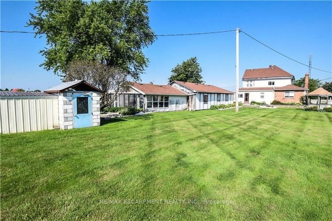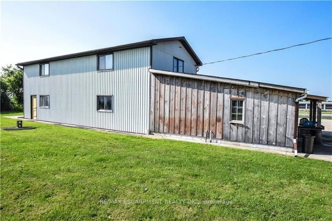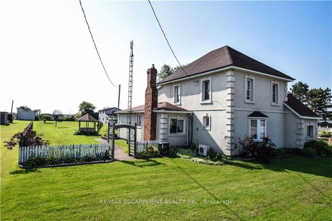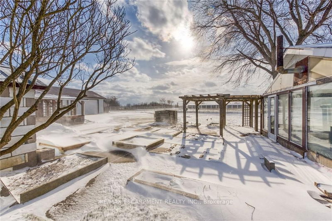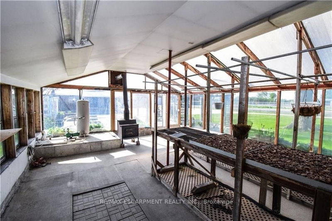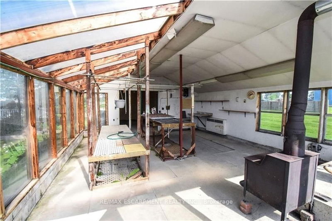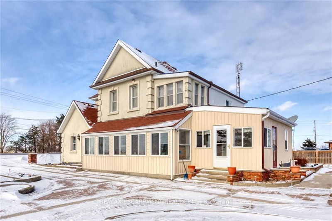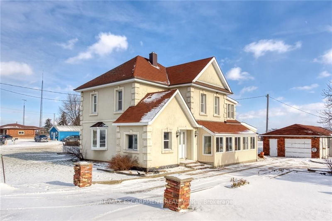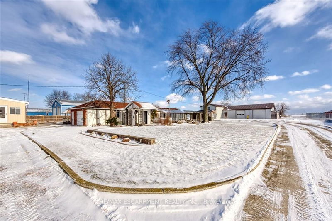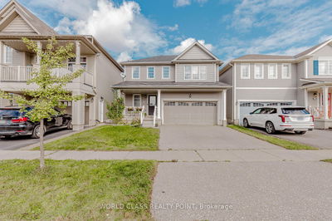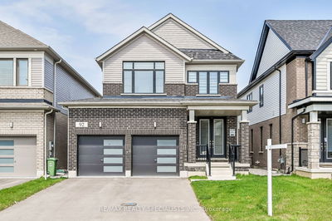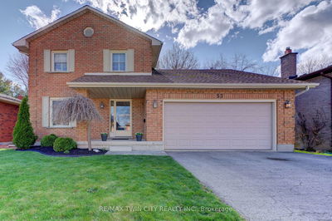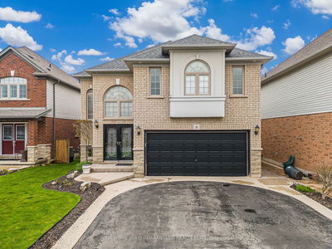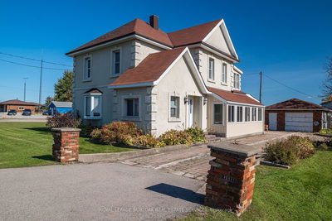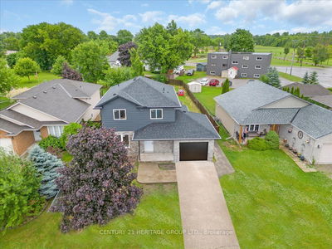Ideal Jarvis Opportunity! Lovingly maintained 3 bedroom, 2 bathroom 2 storey home situated perfectly on 1.15 acre lot. Great curb appeal with stucco exterior, detached garage, multiple entertaining areas, 400 sq ft greenhouse for the gardening enthusiast, lush landscaping, & sought after 3500 sq ft steel clad outbuilding at the rear allowing for perfect home based business / yard with separate driveways for the home and the rear shop & great street exposure. The flowing interior layout includes 2342 sq ft of living space highlighted by eat in kitchen with oak cabinetry, backsplash, & granite countertops, formal dining area, living room with bar area, additional family room, desired MF laundry, convenient mudroom, & sunroom. The upper level includes 3 spacious bedrooms & primary bathroom. Conveniently located minutes to downtown amenities, parks, & schools. Easy access to Simcoe, Hamilton, Brantford, & 403. Rarely do properties with this location, lot size, & buildings come available.
Property Features
- Date Listed: Monday, March 25, 2024
- Virtual Tour: View Virtual Tour for 3008 Main Street N
- City: Haldimand
- Neighborhood: Haldimand
- Major Intersection: NANTICOKE CREEK PKWY
- Full Address: 3008 Main Street N, Haldimand, N0A 1J0, Ontario, Canada
- Kitchen: Eat-In Kitchen
- Living Room: Main
- Family Room: Main
- Listing Brokerage: Re/Max Escarpment Realty Inc. - Disclaimer: The information contained in this listing has not been verified by Re/Max Escarpment Realty Inc. and should be verified by the buyer.

