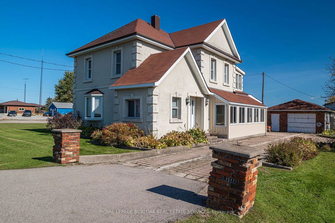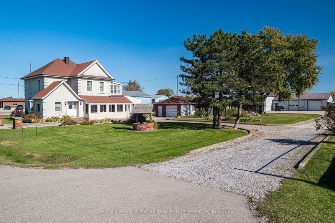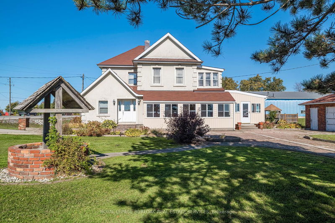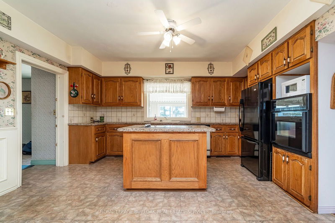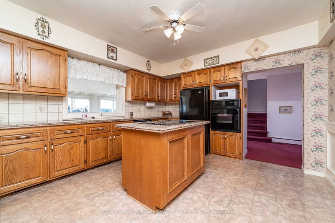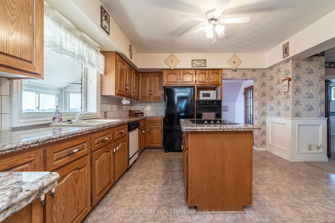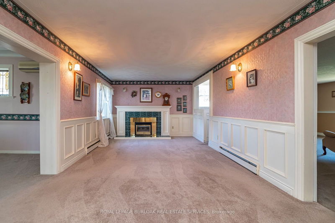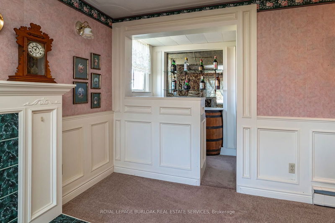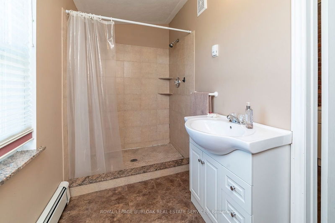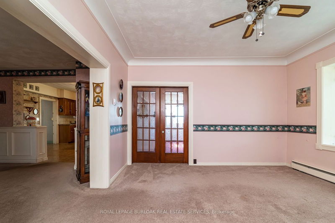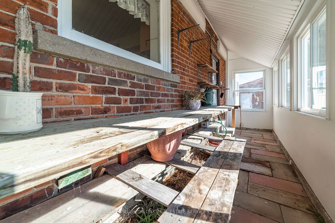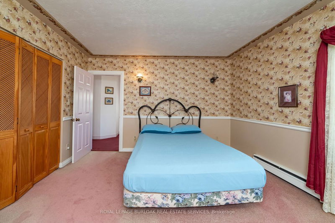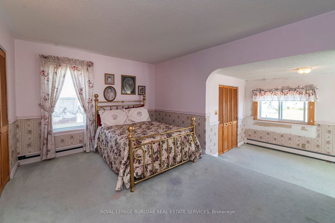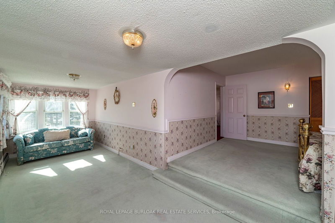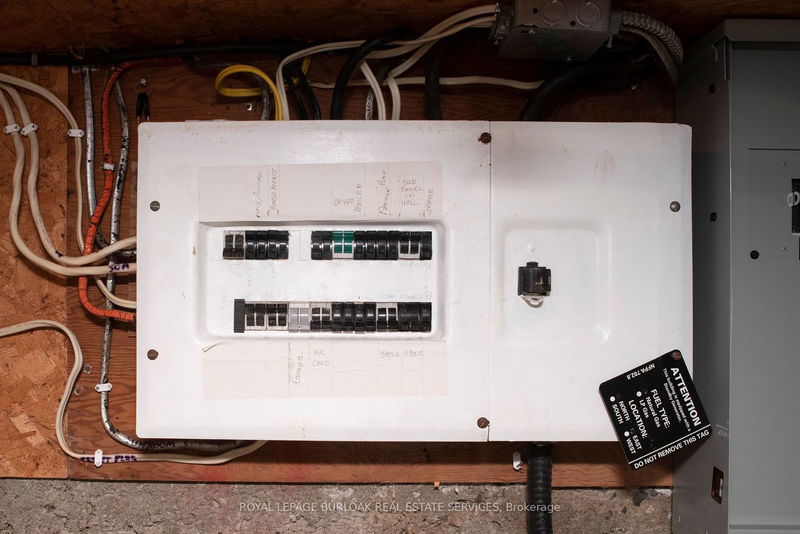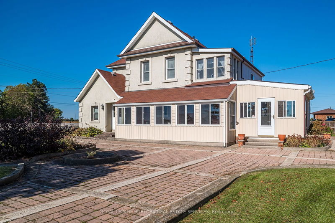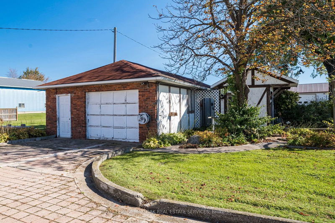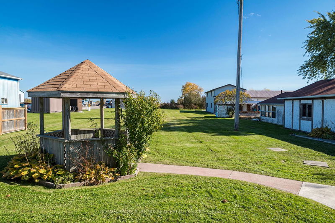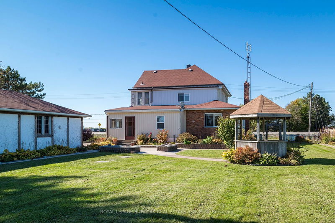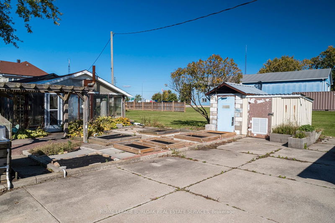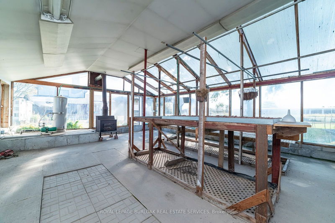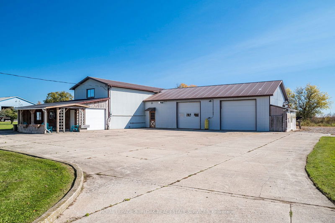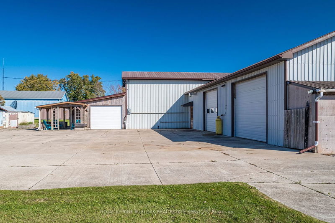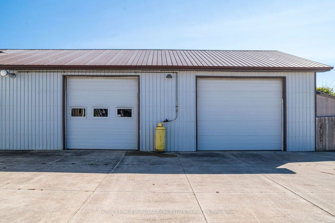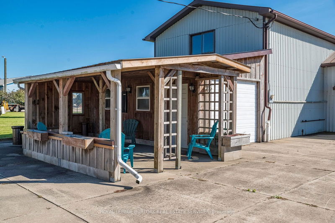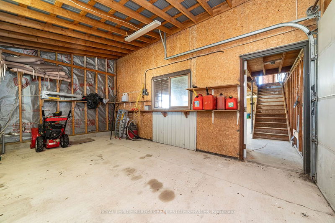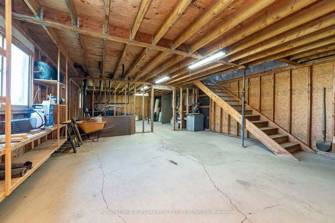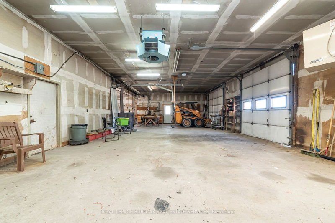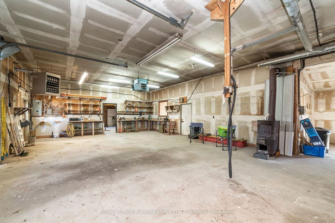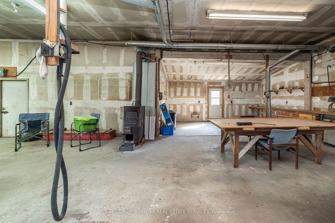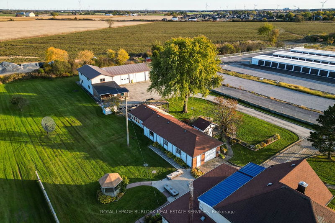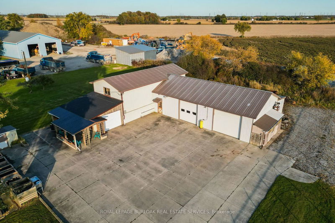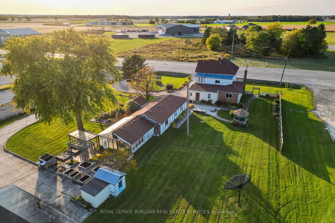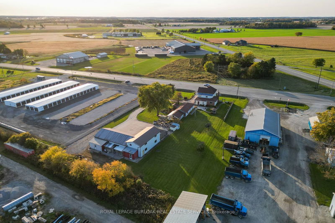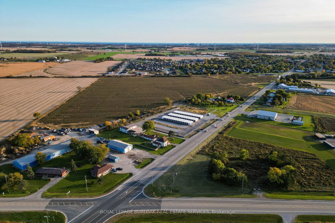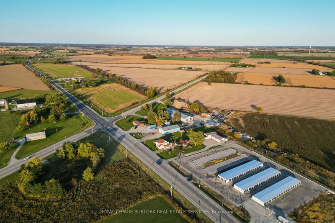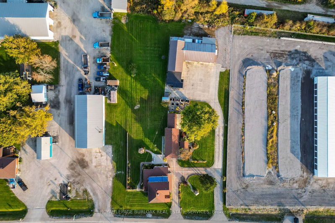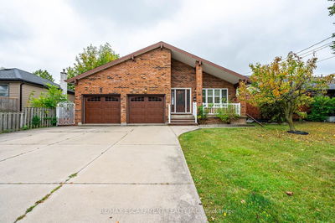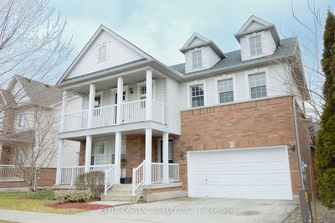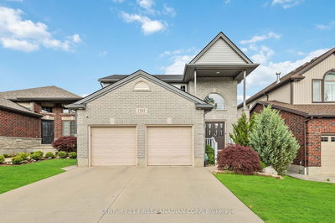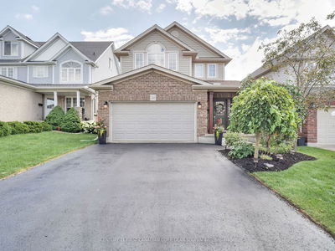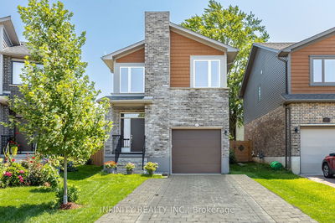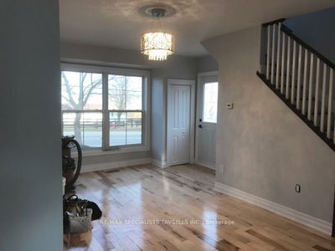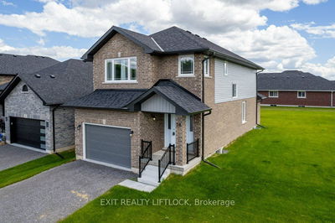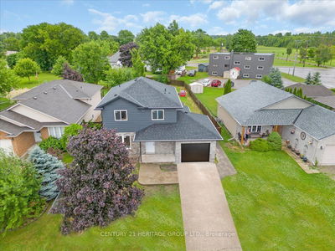**Exceptional Opportunity!** Discover this meticulously maintained 3-bedroom, 2-bathroom two-storey home on a sprawling 1.15-acre lot. Featuring a charming stucco exterior and a detached garage, this property includes multiple entertaining areas, an impressive 800 sq ft greenhouse, and lush landscaping. Enjoy a massive yard with apple trees and separate driveways for the home and rear workshop, along with fantastic street exposure. The coveted 4,100 sq ft steel-clad outbuilding is perfect for a home-based business. Inside, find a flowing layout with 2,517 sq ft of living space, including an eat-in kitchen with oak cabinetry, a formal dining area, and a cozy living room with a bar. The upper level features three spacious bedrooms and a primary bathroom. Conveniently located just minutes from downtown amenities, shopping, parks, and schools, this property offers a rare combination of prime location, lot size, and versatile buildings. Don't miss out on this unique gem!
Property Features
- Date Listed: Tuesday, October 22, 2024
- Virtual Tour: View Virtual Tour for 3008 Main Street N
- City: Haldimand
- Neighborhood: Haldimand
- Major Intersection: Nanticoke Creek Pkwy
- Full Address: 3008 Main Street N, Haldimand, N0A 1J0, Ontario, Canada
- Living Room: Main
- Kitchen: Main
- Family Room: Main
- Listing Brokerage: Royal Lepage Burloak Real Estate Services - Disclaimer: The information contained in this listing has not been verified by Royal Lepage Burloak Real Estate Services and should be verified by the buyer.

