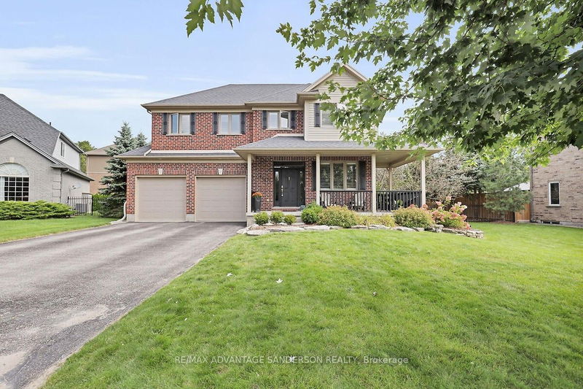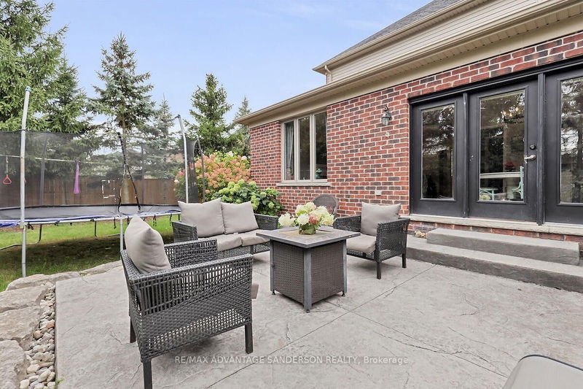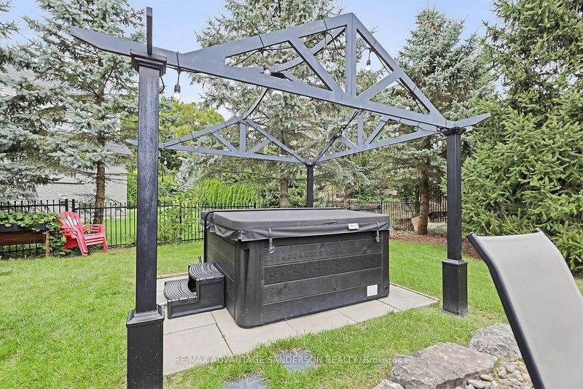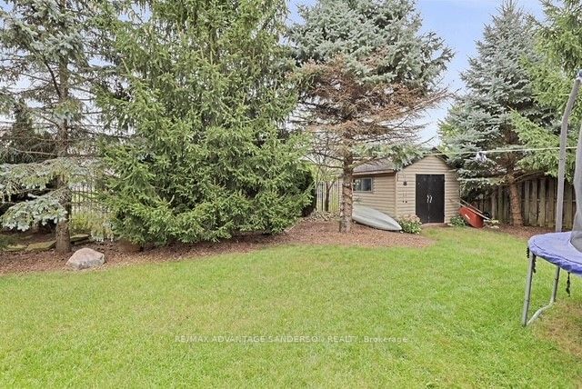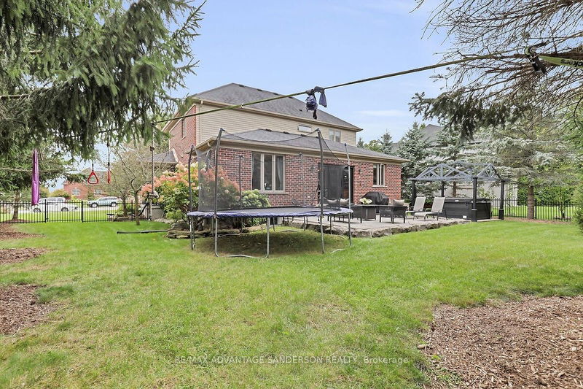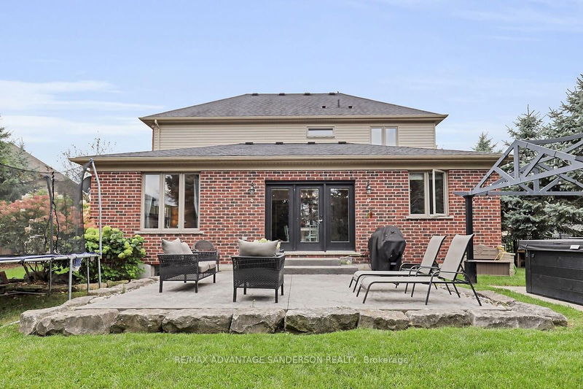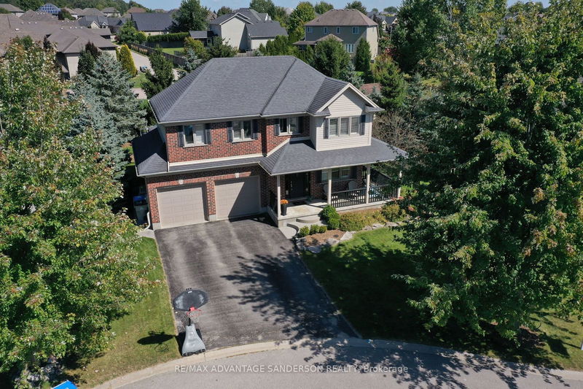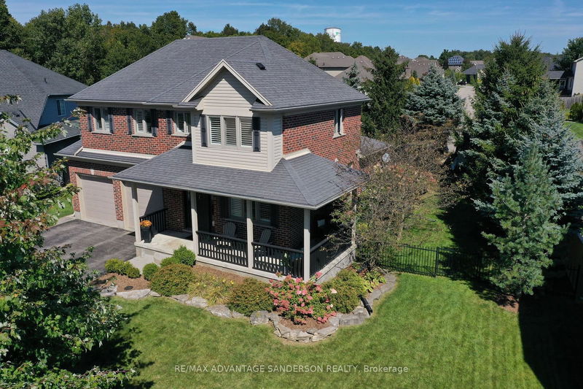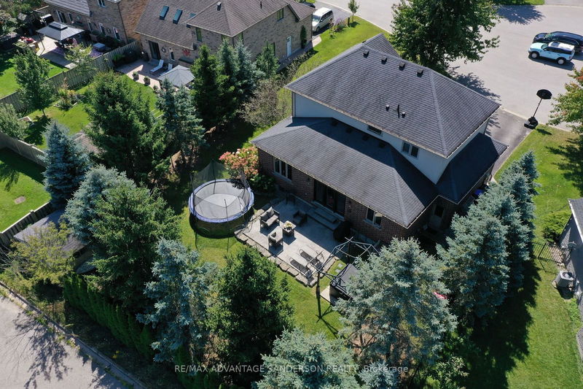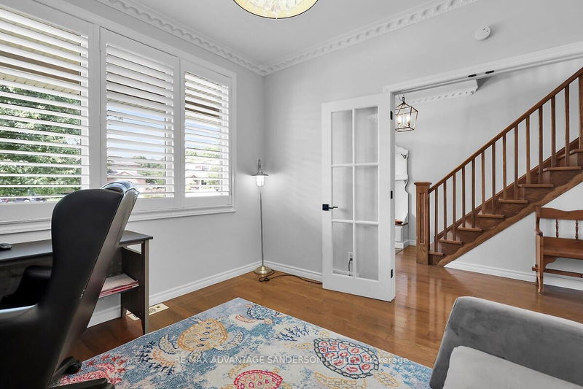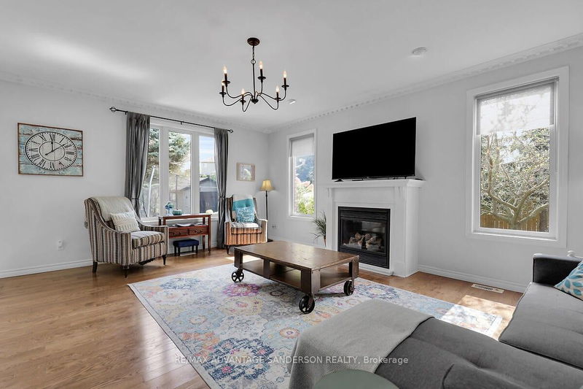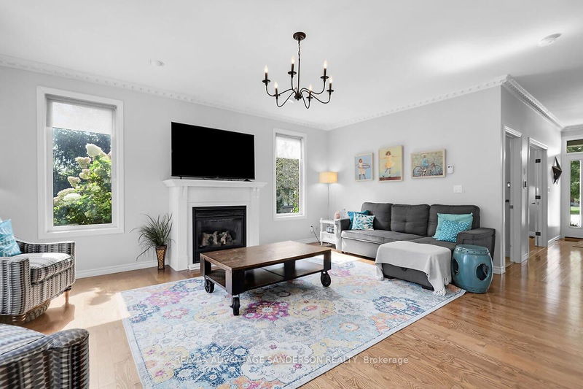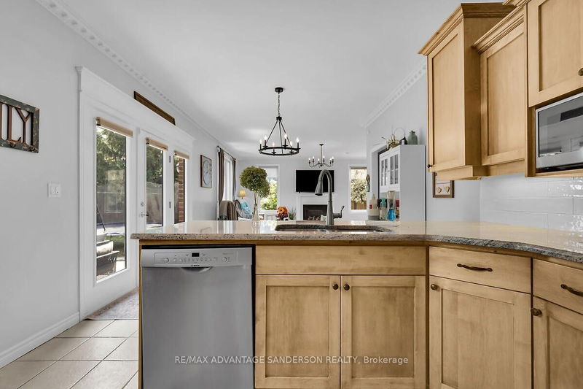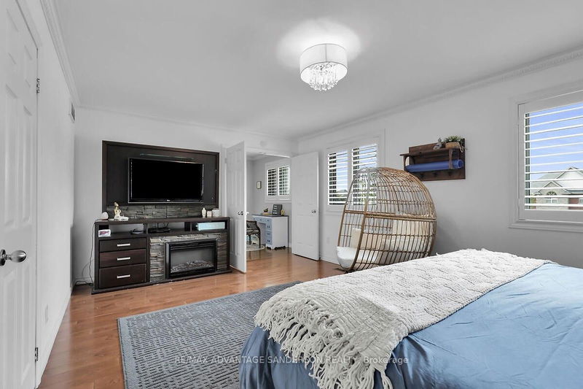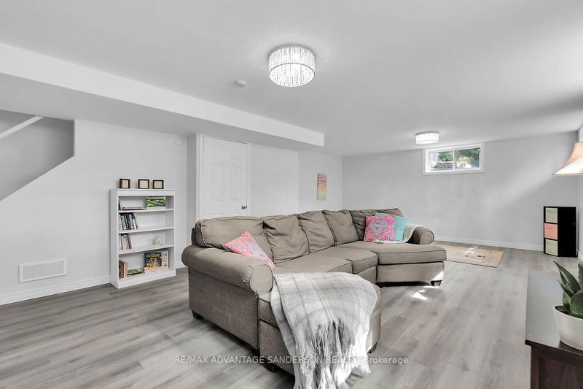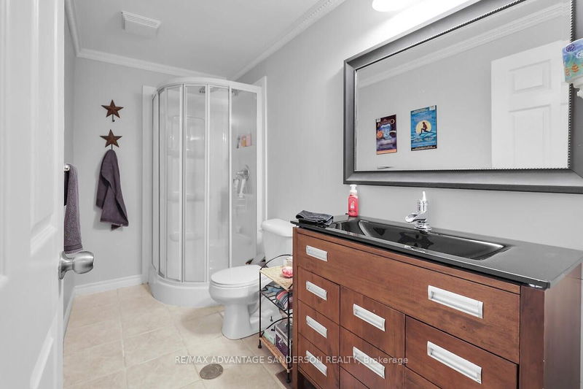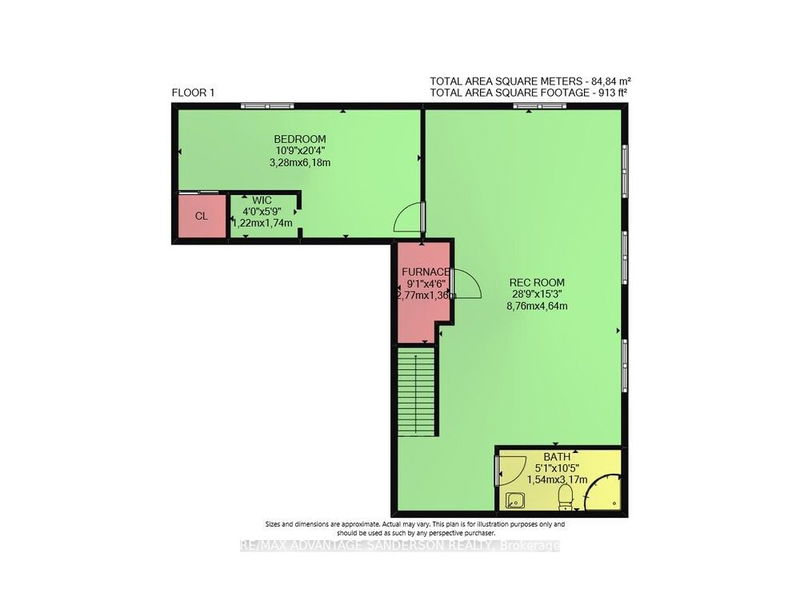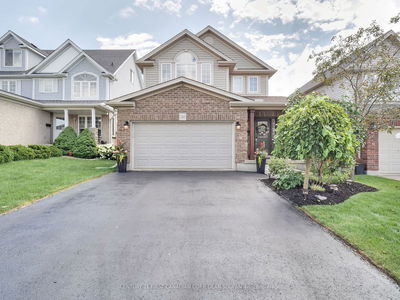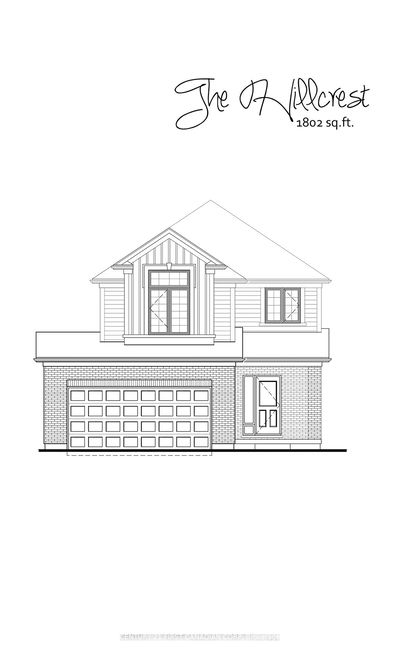Located on a quiet cul-de-sac in the family oriented community of Ilderton. Lovely wrap-around front porch. This impressive 3+1 bedroom and 4 bathroom home is perfect for any family! This home offers a main floor office with French doors, open concept living and kitchen area, hardwood floors, crown mouldings, and gas fireplace. Enjoy 3 well-sized bedrooms upstairs including a generous primary bedroom with walk-in closet and ensuite. The fully finished basement, is a great space to hang out and also offers another bedroom. New furnace 2024. Heated garage floors. Beautiful and private backyard with lots of space for entertaining, mature trees, large patio and hot tub.
Property Features
- Date Listed: Tuesday, September 10, 2024
- Virtual Tour: View Virtual Tour for 118 Meredith Drive
- City: Middlesex Centre
- Neighborhood: Ilderton
- Major Intersection: Deerhaven Subdivision
- Full Address: 118 Meredith Drive, Middlesex Centre, N0M 2A0, Ontario, Canada
- Living Room: Main
- Family Room: Gas Fireplace
- Kitchen: Pantry, Double Sink
- Listing Brokerage: Re/Max Advantage Sanderson Realty - Disclaimer: The information contained in this listing has not been verified by Re/Max Advantage Sanderson Realty and should be verified by the buyer.

