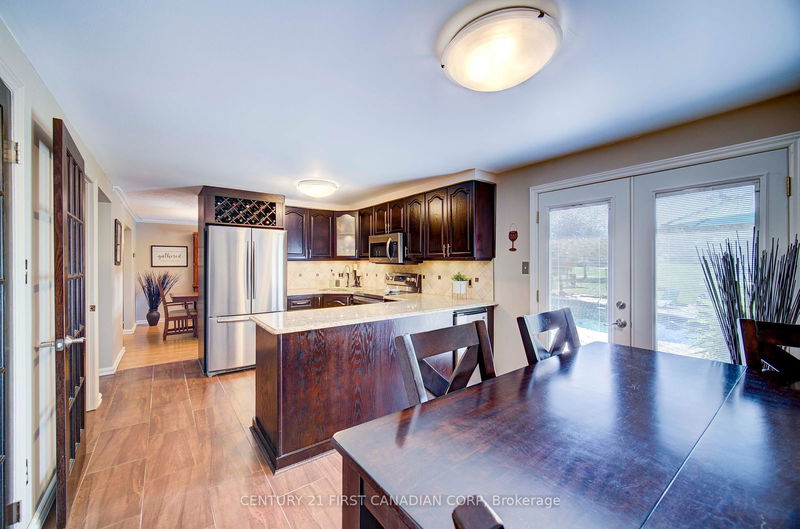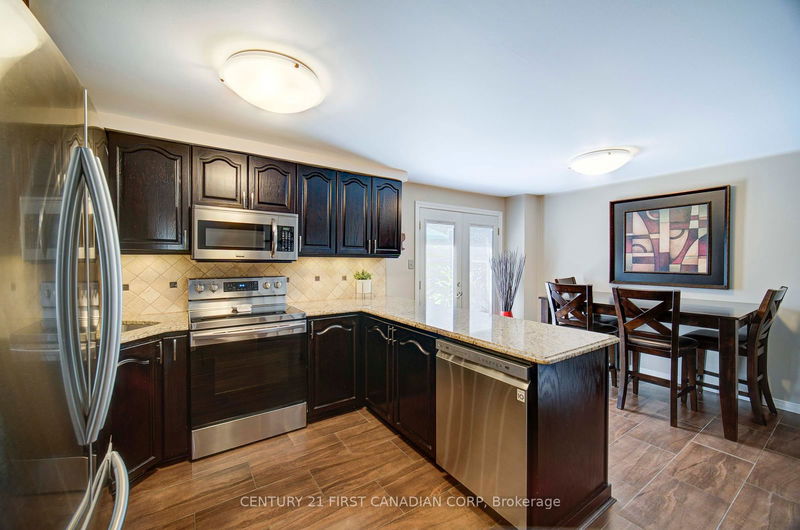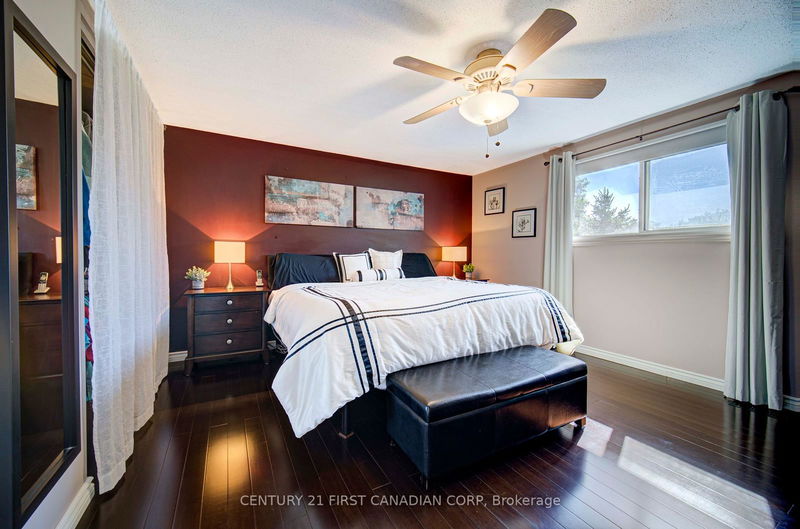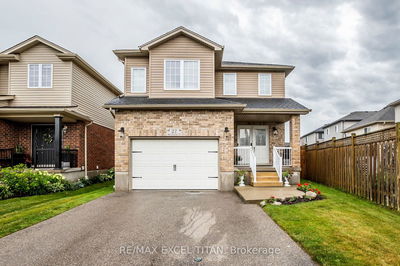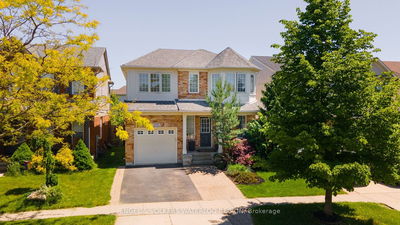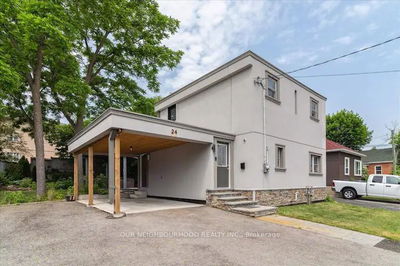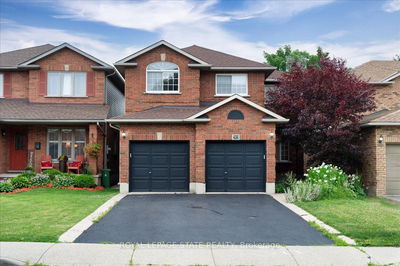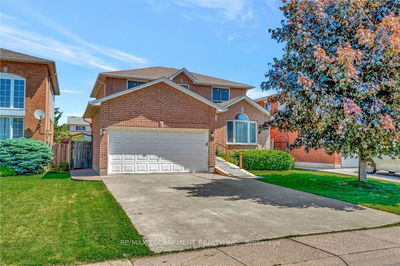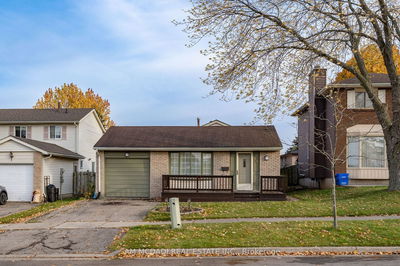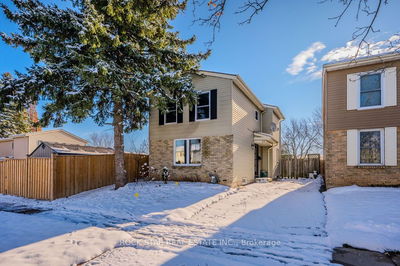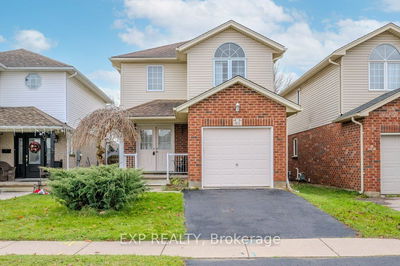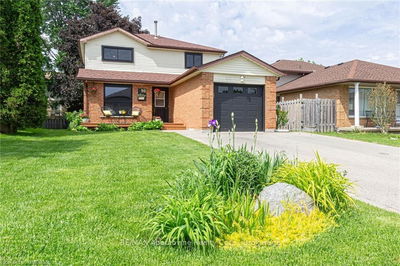Welcome Home! Nestled in one of Kitchener's most desirable neighborhoods, Forest Heights, this stunning, 3-bedroom, 3-bathroom home sits on a quiet crescent, close to shopping, conveniences, school bus routes, and near the expressway, making it easy to enjoy all amenities across KWC. Step inside and enjoy the carpet-free, open, & airy floorplan. Upstairs, you'll find an updated 3-piece bathroom & three generously sized bedrooms, each finished with elegant bamboo flooring. The fully finished basement offers endless possibilities a large rec room with a gas fireplace, office or flex space, and another full bathroom. The kitchen features granite countertops, heated tiled flooring, a pantry, & a separate breakfast area - ideal for both entertaining and everyday living. Outside the French doors, you'll walk into your private backyard oasis, where relaxation and recreation go hand in hand. The expansive yard backs onto a park, providing a peaceful backdrop for your outdoor gatherings. Dive into the sparkling inground saltwater pool (liner: 2018, pump: 2021), unwind on the spacious deck, or set up games in the green space this is your sanctuary. With its thoughtful touches and large ticket items taken care of (roof, furnace, & AC: 2018), this home is move-in ready and waiting for you to make it your own. Schedule your viewing and experience all that 11 Fran Ellen Cr has to offer. Your dream home awaits!
Property Features
- Date Listed: Tuesday, August 13, 2024
- Virtual Tour: View Virtual Tour for 11 Fran Ellen Crescent
- City: Kitchener
- Major Intersection: Yellow Birch Dr.
- Full Address: 11 Fran Ellen Crescent, Kitchener, N2N 2N4, Ontario, Canada
- Living Room: Laminate
- Kitchen: Heated Floor, Stainless Steel Appl, Breakfast Area
- Listing Brokerage: Century 21 First Canadian Corp - Disclaimer: The information contained in this listing has not been verified by Century 21 First Canadian Corp and should be verified by the buyer.








