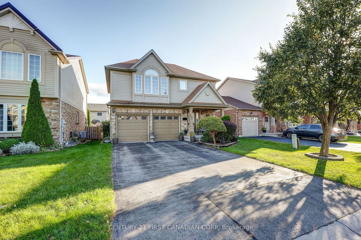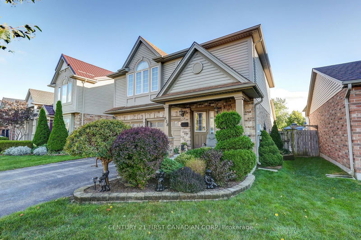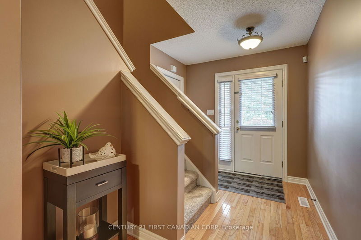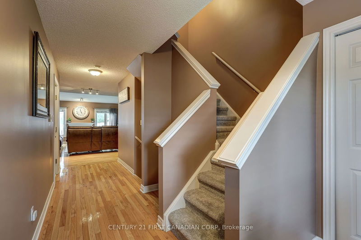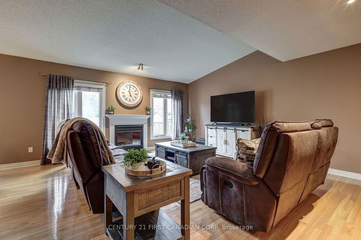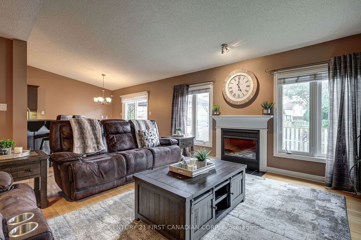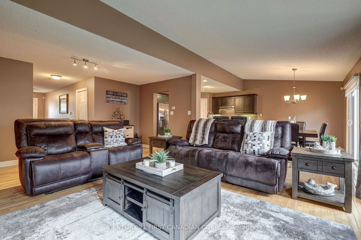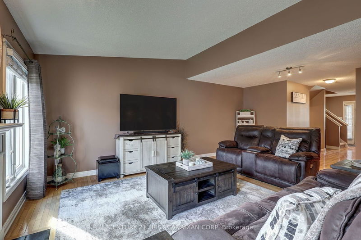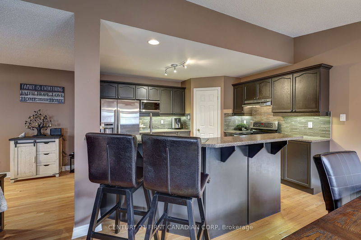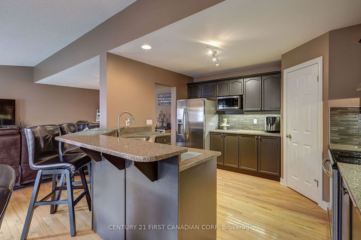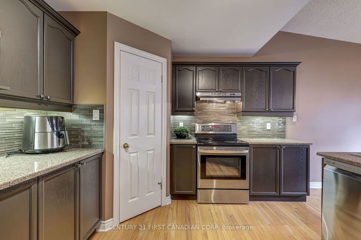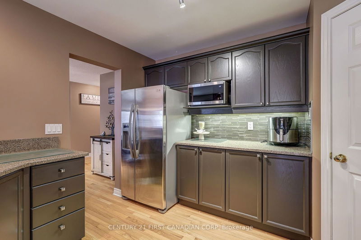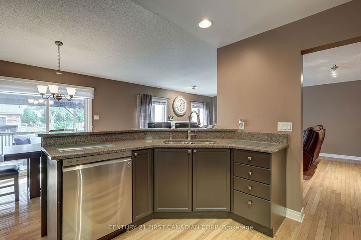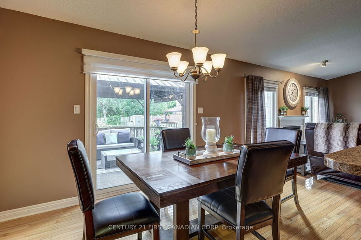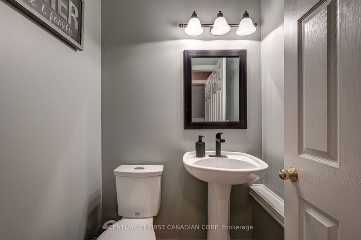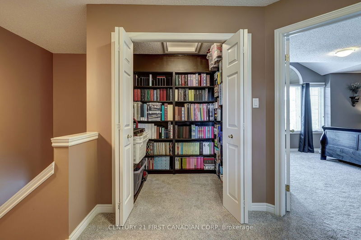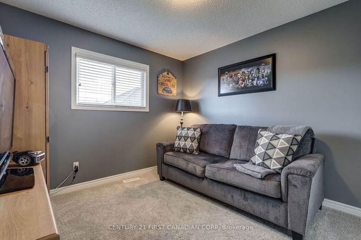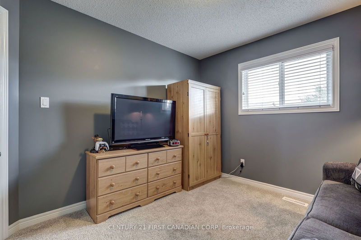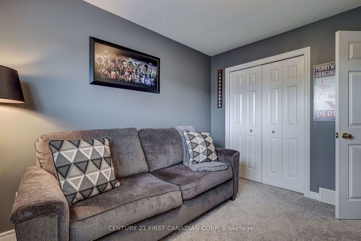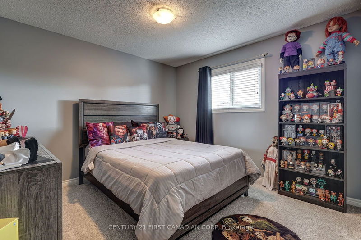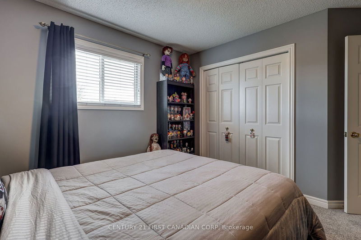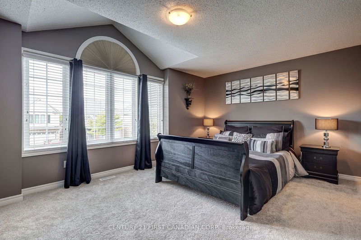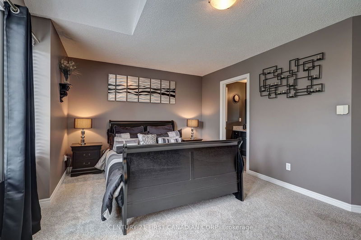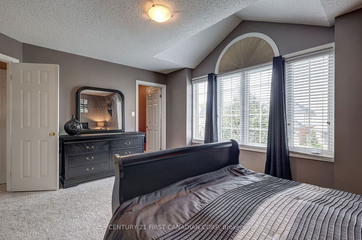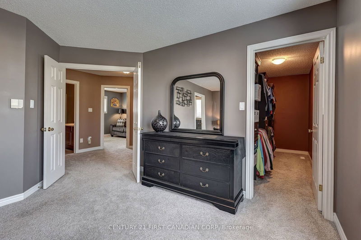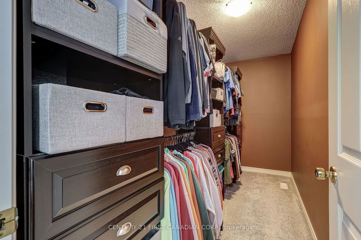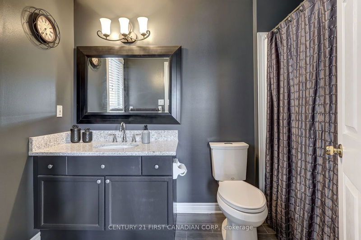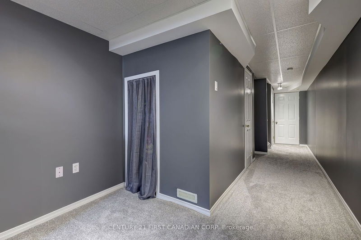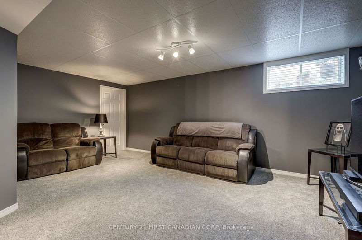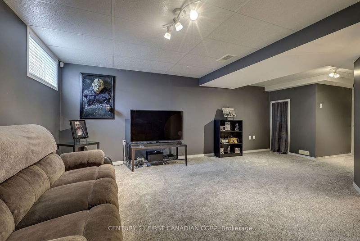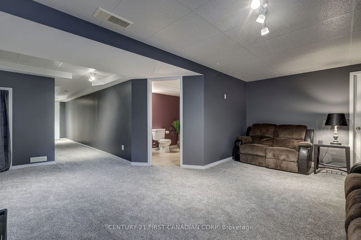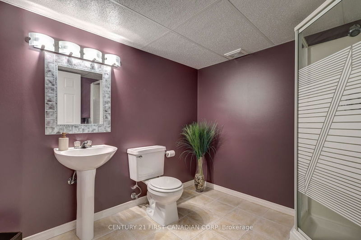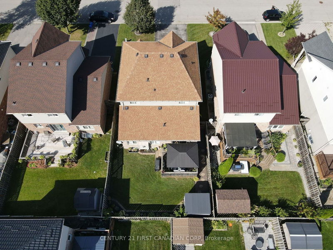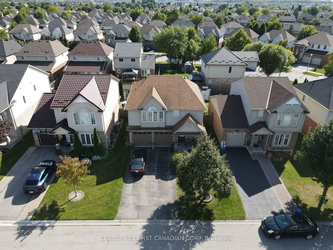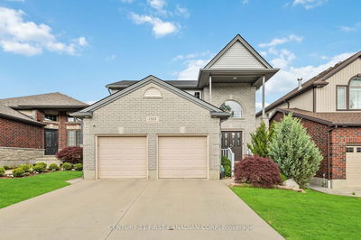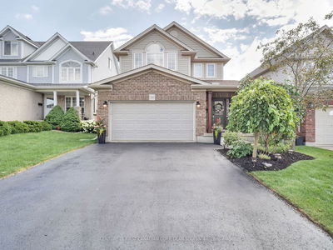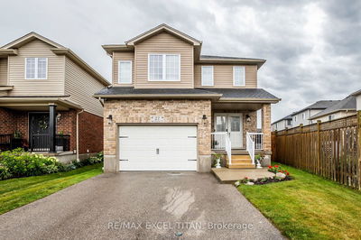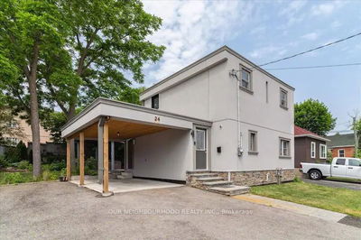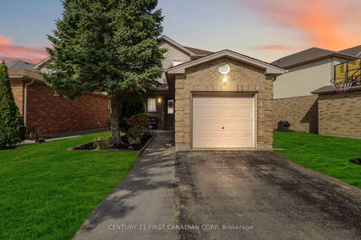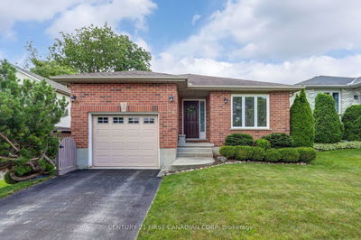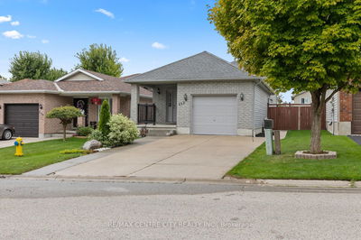Welcome to this stunning family home nestled in the highly sought-after Summerside, one of London's best neighbourhoods! This charming 2-storey gem is perfectly situated on a peaceful, tucked-away street, offering a serene escape from the hustle and bustle of the city. Step inside to gleaming hardwood floors that flow throughout the open-concept main level, where an abundance of natural light highlights the beautiful living and dining spaces. The kitchen is a chefs dream, featuring sleek stainless steel appliances, a spacious pantry, and plenty of room to entertain friends and family. Upstairs, you'll find two generous bedrooms, a full bathroom, and ample storage space, while the large primary suite is your personal retreat with a luxurious walk-in closet and a stylish ensuite. Head downstairs to the fully finished basement that provides additional living space, complete with a full bath, making it the perfect spot for everyone in the family to enjoy. With over 2,500 sq. ft. of living space, this home effortlessly blends comfort, style, and functionality truly a must-see. Head out back and relax on your beautiful deck, a perfect spot for you to find your zen, entertain family and friends or enjoy a good book. This home is meticulously maintained, complete with stunning landscaping, a fully fenced yard, a newer roof (with transferable warranty), 2 car garage, located close to highway access, and many amenities. Your dream home awaits in sunny Summerside. Don't miss the opportunity to make it yours.
Property Features
- Date Listed: Friday, September 20, 2024
- Virtual Tour: View Virtual Tour for 658 North Leaksdale Circle
- City: London
- Neighborhood: South U
- Full Address: 658 North Leaksdale Circle, London, N6M 1L9, Ontario, Canada
- Kitchen: Main
- Living Room: Main
- Listing Brokerage: Century 21 First Canadian Corp - Disclaimer: The information contained in this listing has not been verified by Century 21 First Canadian Corp and should be verified by the buyer.


