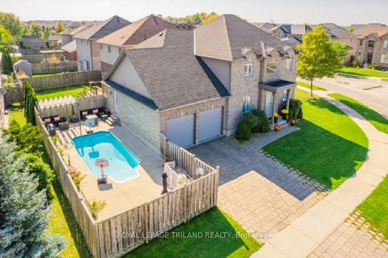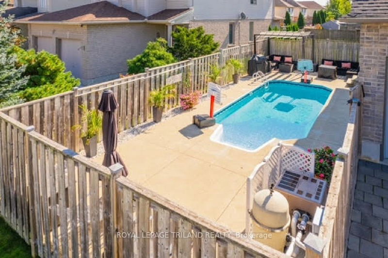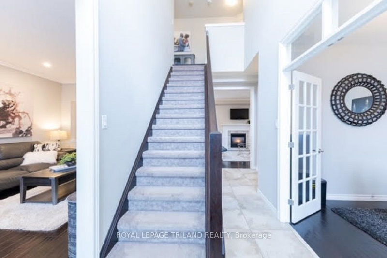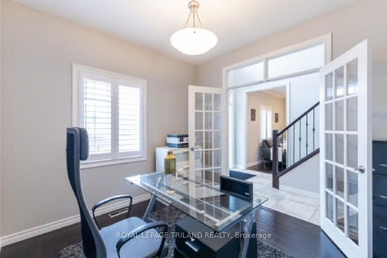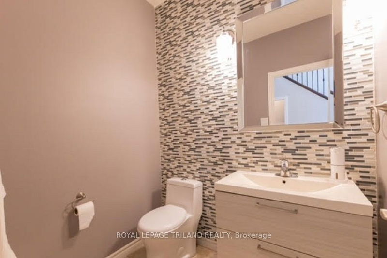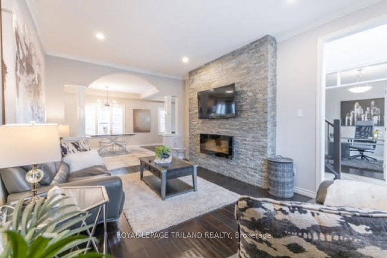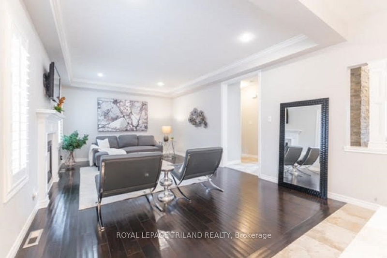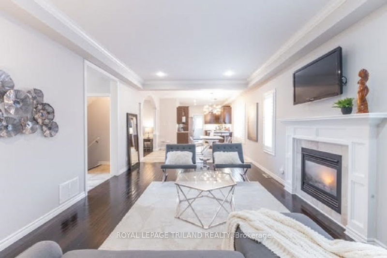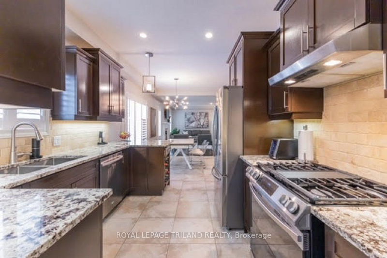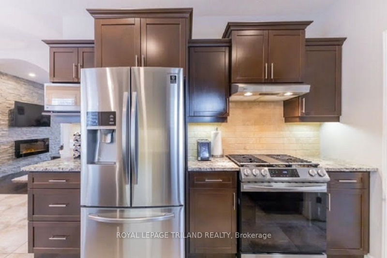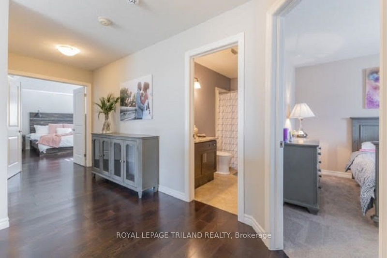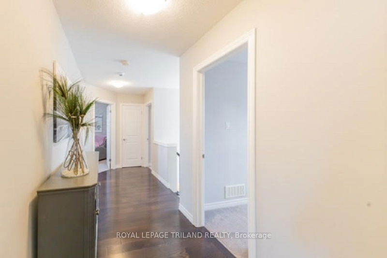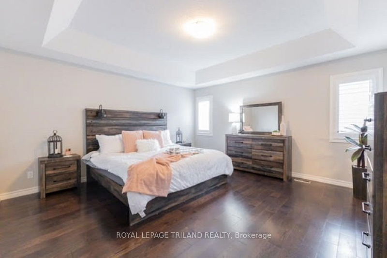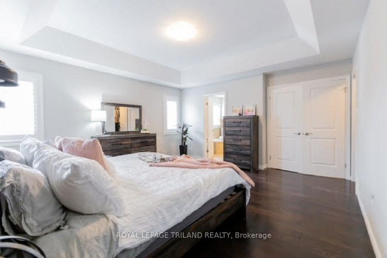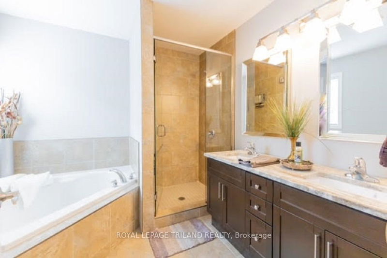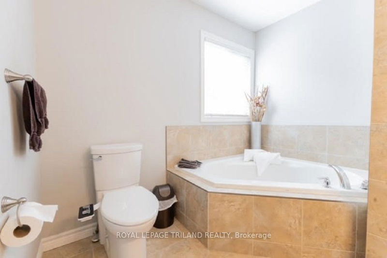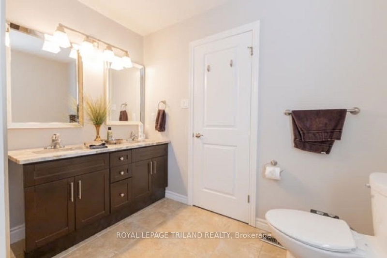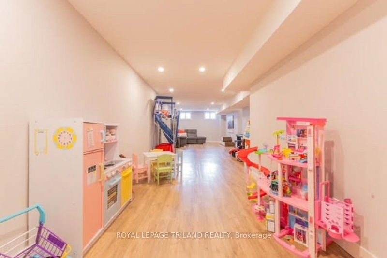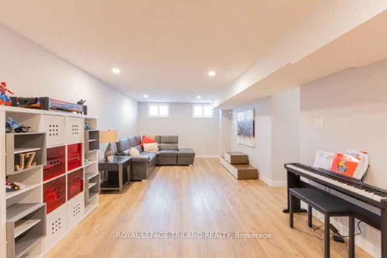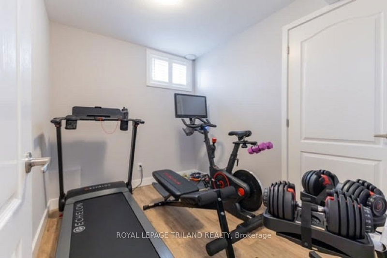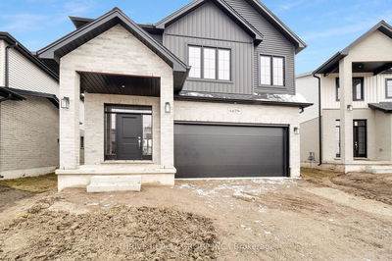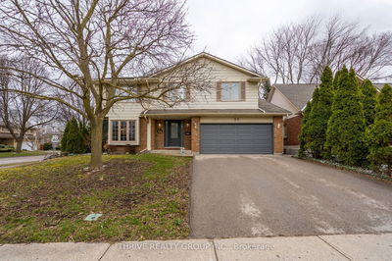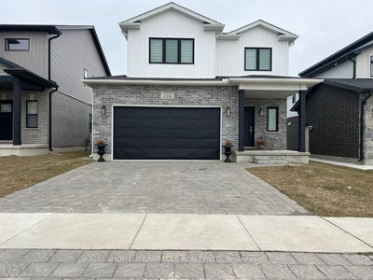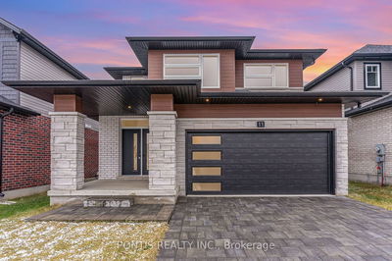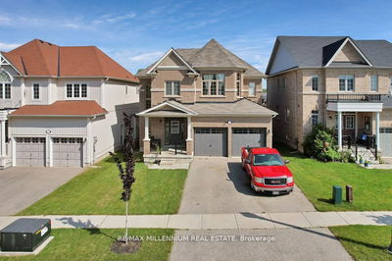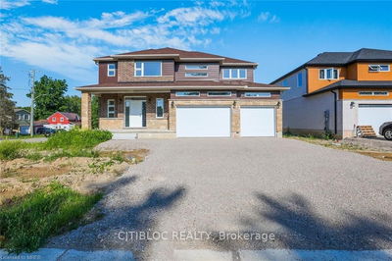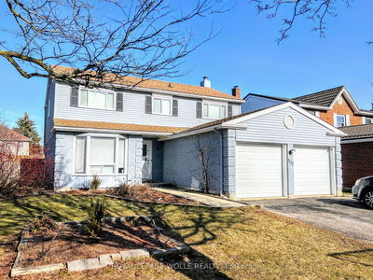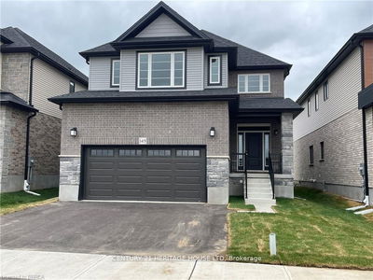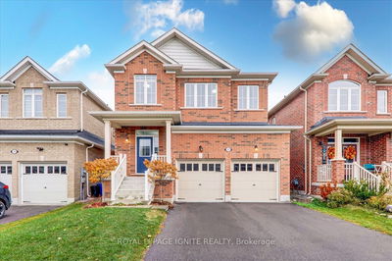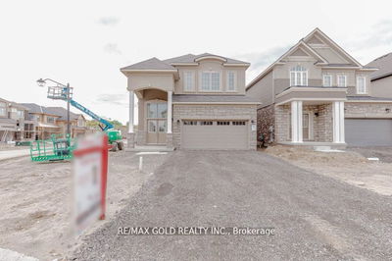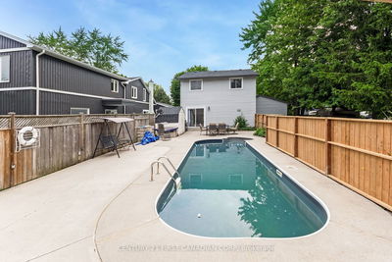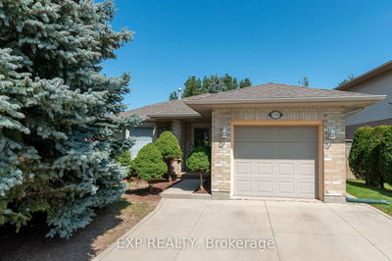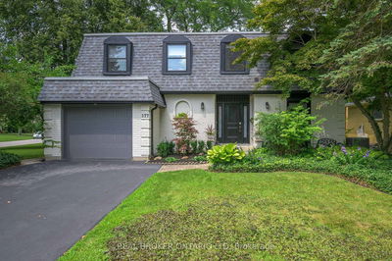Location Location Location!!! Close to all the amenities that you could want. Shopping, restaurants, hospital etc. It has been upgraded from top-to-bottom with hardwood floors, custom kitchen, granite countertops, fireplace with stone surround, and more. The main floor has ample space including living room, kitchen/dining area, family room, large laundry/mudroom and versatile bonus room which would be a perfect home office, den or dining room. Upstairs is home to4 spacious bedrooms including a master suite with large ensuite bathroom and walk-in closet and another 4 piece bathroom. The fully finished lower level offers a spacious family room, gym, a 4 piece bathroom and is the perfect spot for the in-laws to stay. There is also loads of storage and an oversized 2 car garage. The home is on a with corner lot with a newer inground swimming pool (2015), concrete patio with gazebo, and an easy to maintain exterior.
Property Features
- Date Listed: Friday, March 08, 2024
- City: London
- Neighborhood: North I
- Major Intersection: Brunswick
- Full Address: 1428 Coronation Drive, London, N6G 5P7, Ontario, Canada
- Living Room: Fireplace, California Shutters
- Kitchen: Eat-In Kitchen, Combined W/Dining, California Shutters
- Family Room: California Shutters, Gas Fireplace
- Family Room: Lower
- Listing Brokerage: Royal Lepage Triland Realty - Disclaimer: The information contained in this listing has not been verified by Royal Lepage Triland Realty and should be verified by the buyer.



