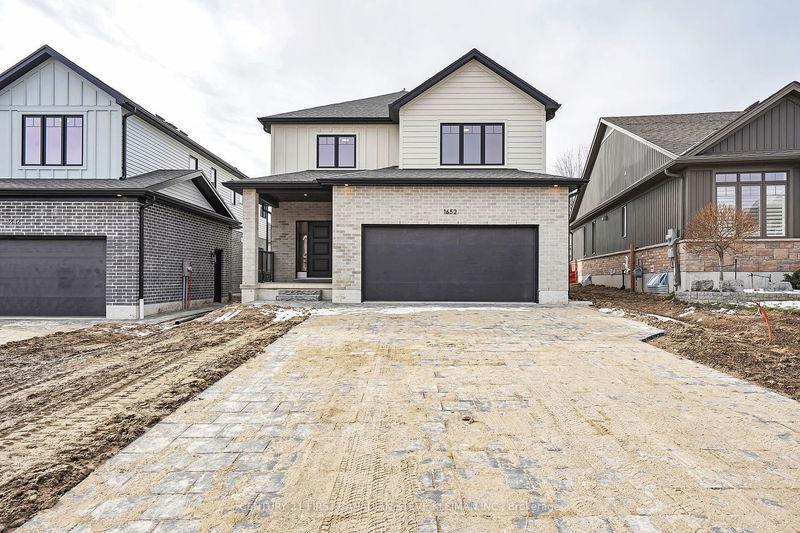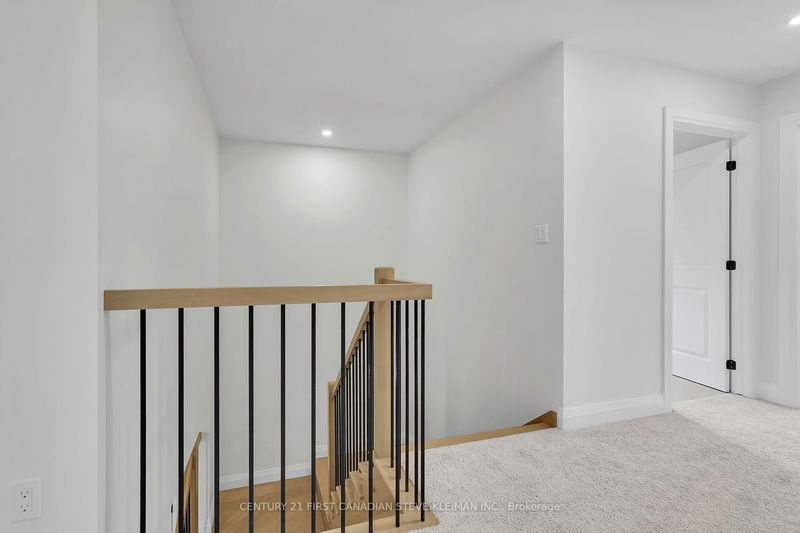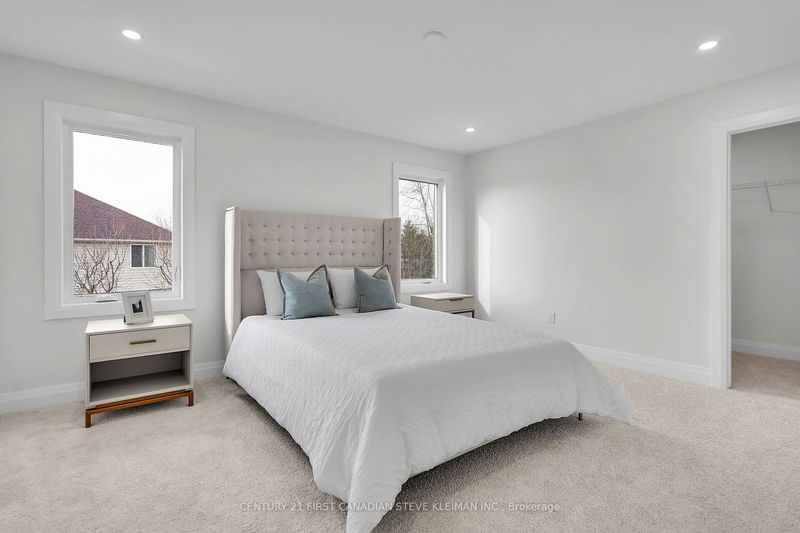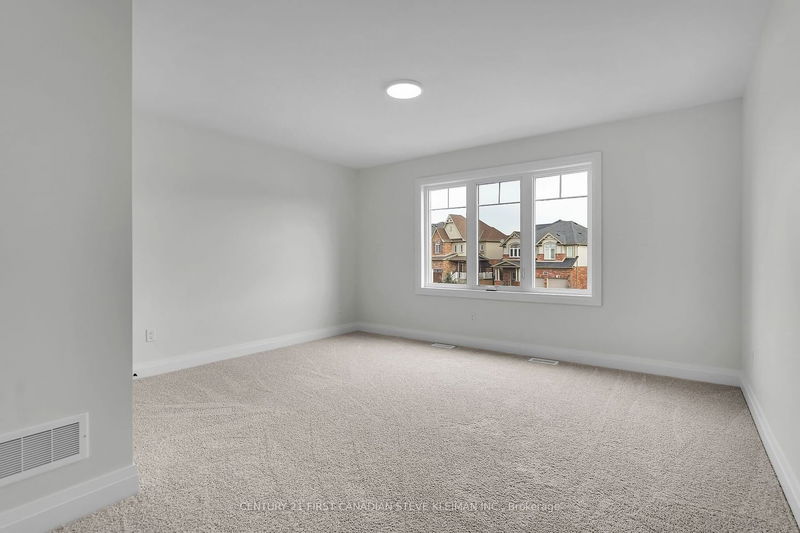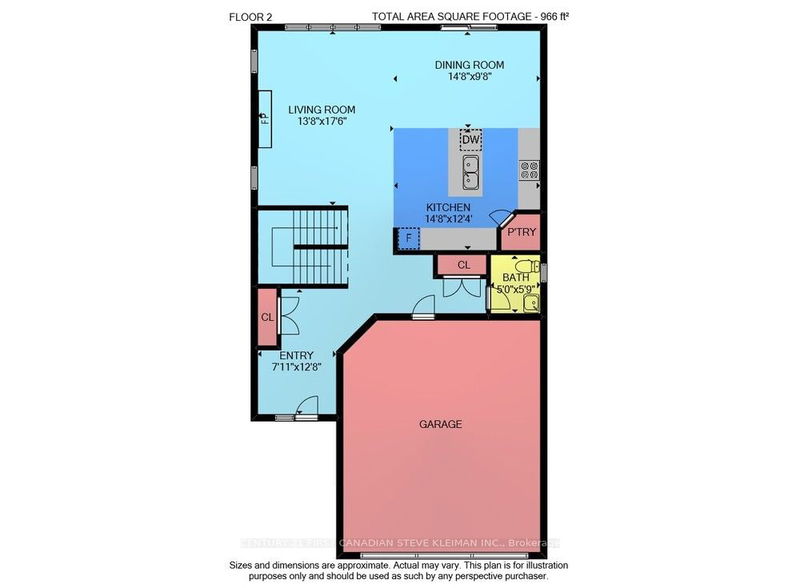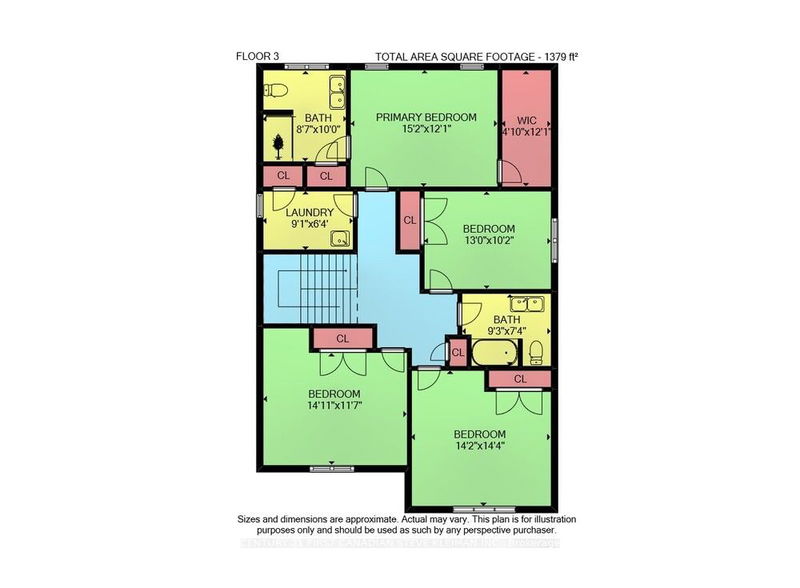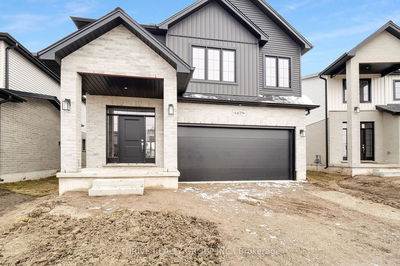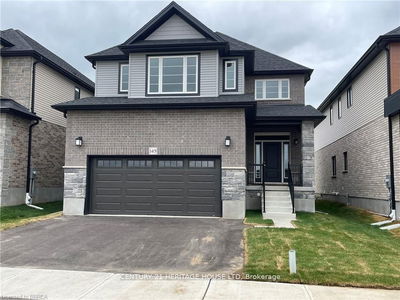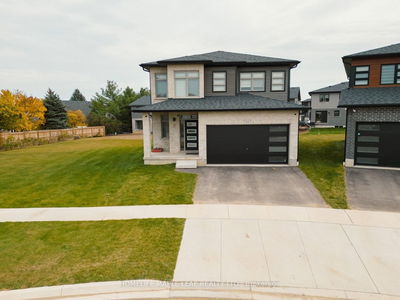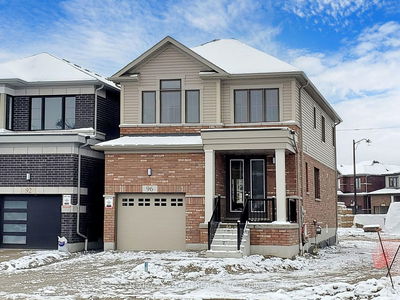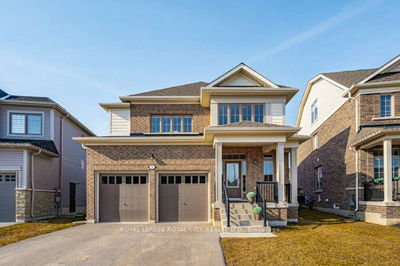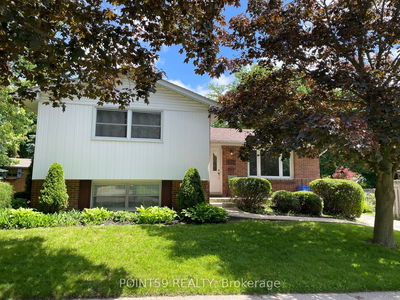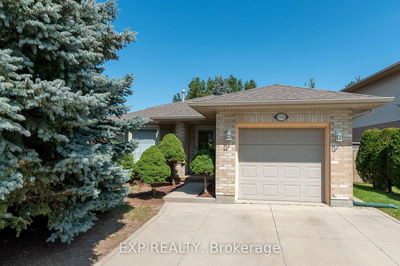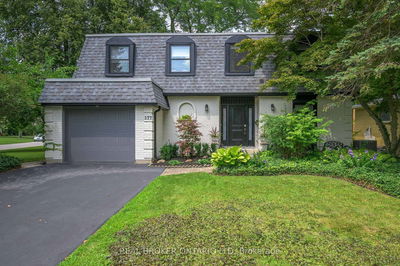Verdi Avenue Developments is proud to announce their house plan called The Busseto. The long wide drive leads to the covered front porch. Stepping inside, you will be impressed with the stunning wide plank flooring. You will LOVE cooking in this eat-in kitchen with center island, ceramic tile back splash & large pantry. Quartz countertops, soft close drawers/doors and garbage pull out are just a few of the upgrades. New kitchen appliances included (water and ice in fridge). Cozy up to the great room gas fireplace. Both upper baths have double sinks and black hardware. Upper laundry has quartz counters and built in storage. Count the linen closets! Lower has 87 ceilings & separate entrance from side yard. Ask for a future 2 bed basement apartment drawing. LONG driveway for ample parking.
Property Features
- Date Listed: Wednesday, March 27, 2024
- Virtual Tour: View Virtual Tour for 1652 Beaverbrook Avenue
- City: London
- Major Intersection: Oak Crossing
- Full Address: 1652 Beaverbrook Avenue, London, N6H 0E3, Ontario, Canada
- Living Room: Main
- Kitchen: Main
- Listing Brokerage: Century 21 First Canadian Steve Kleiman Inc. - Disclaimer: The information contained in this listing has not been verified by Century 21 First Canadian Steve Kleiman Inc. and should be verified by the buyer.

