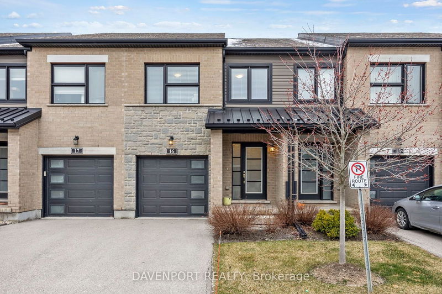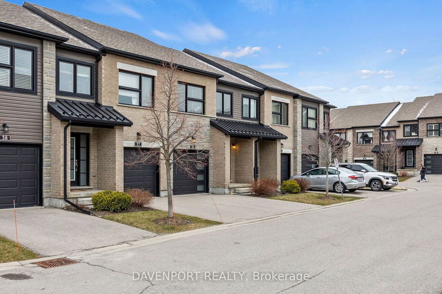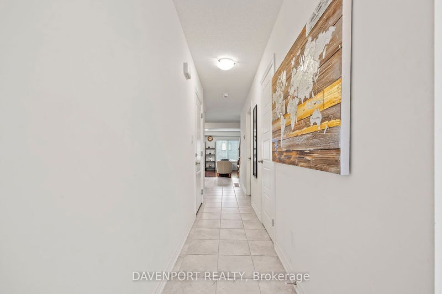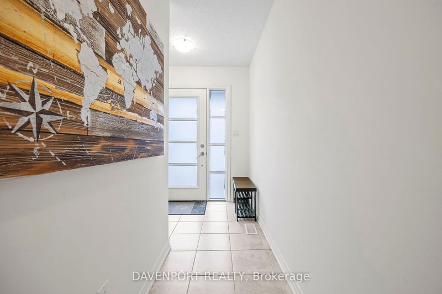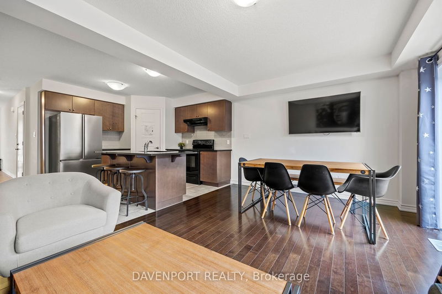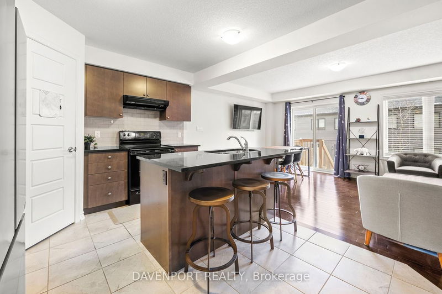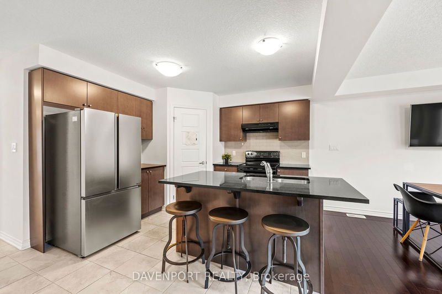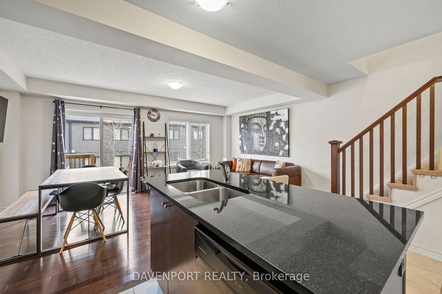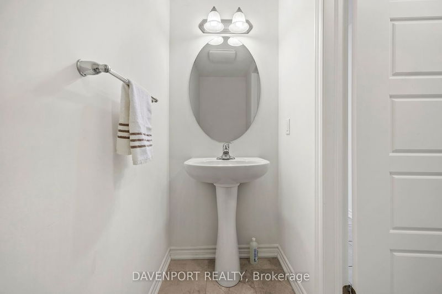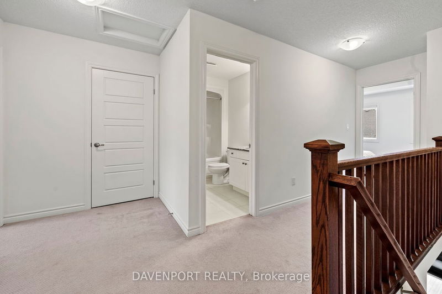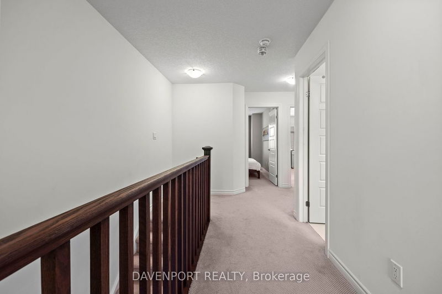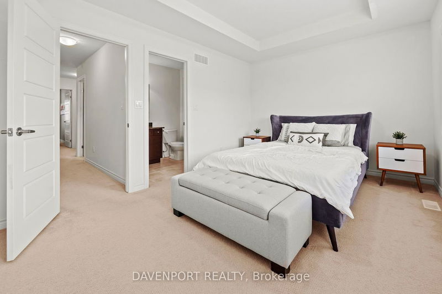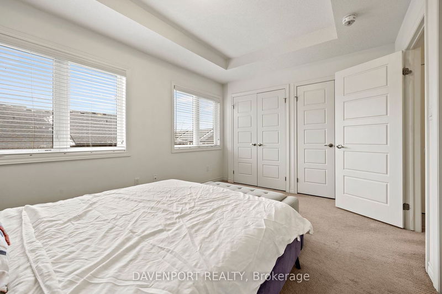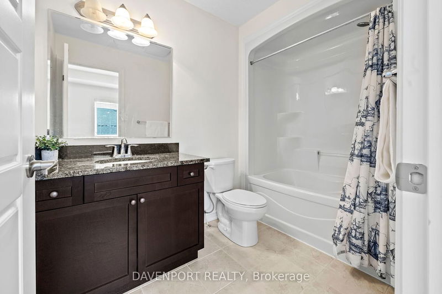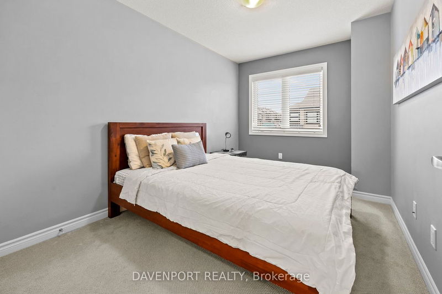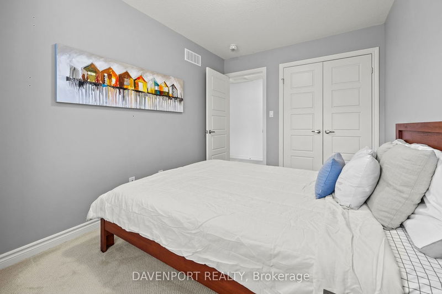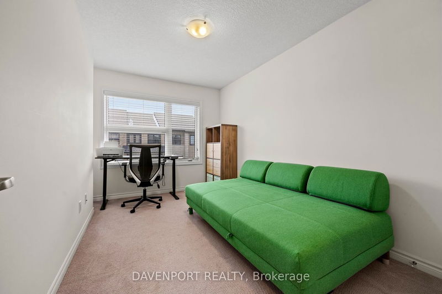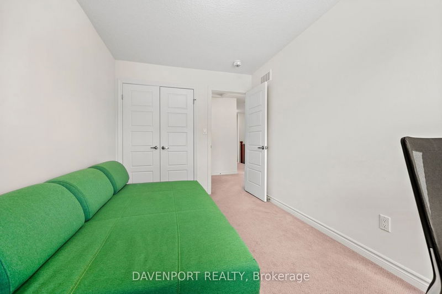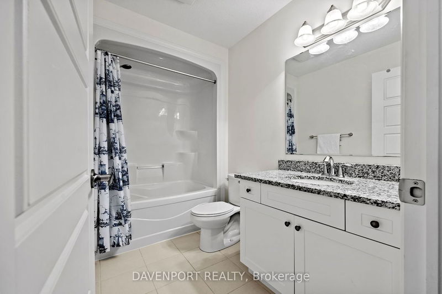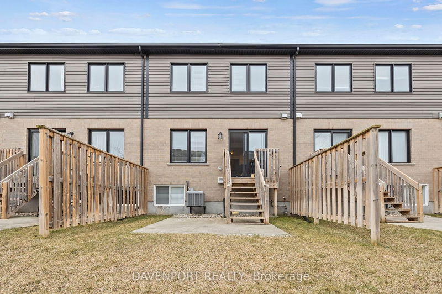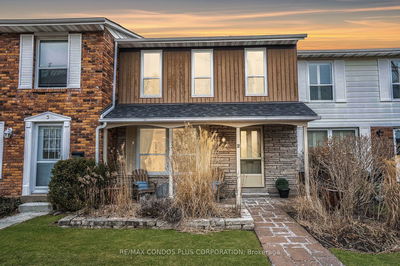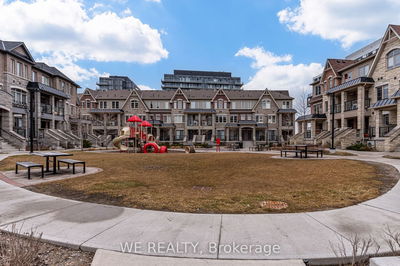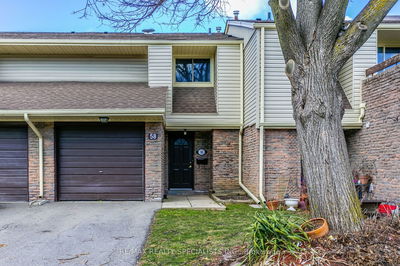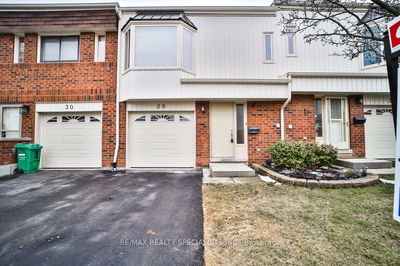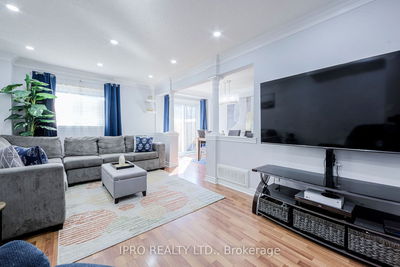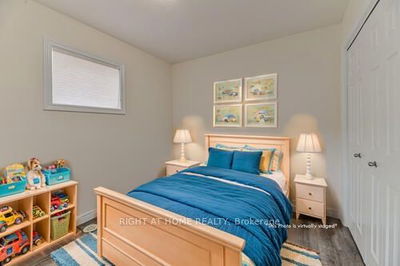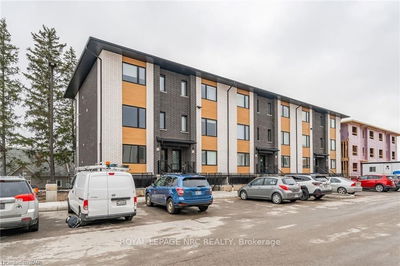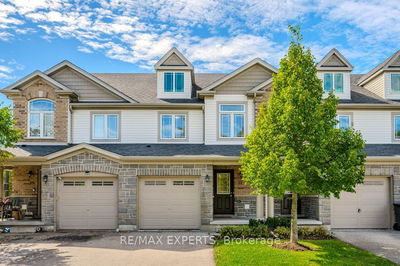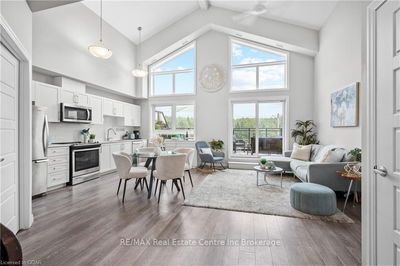This bright & spacious townhome w/low condo fees boasts an open-concept main floor, 3 bedrooms, 2.5 bathrooms, and parking for 2, incl. garage! The stylish kitchen ft. granite countertops, kitchen island w/stools, new fridge & walk-in pantry. The living room & dining room offer beautiful engineered hardwood flooring & plenty of entertaining space. Step outside the dining room, where a patio awaits you. Upstairs, you'll find a spacious primary bedroom w/ensuite bathroom and expansive wall-length closet, along with 2 more sizable bedrooms, a main bathroom, and the convenience of an upper-floor laundry closet with new stackable washer/dryer. The basement, with bathroom rough-in, awaits your finishing preferences. Just steps from your front door is an on-site playground. Situated in Guelph's south end, this property offers a prime location with close proximity to all amenities.
Property Features
- Date Listed: Wednesday, March 27, 2024
- Virtual Tour: View Virtual Tour for 16-91 Poppy Drive E
- City: Guelph
- Neighborhood: Guelph South
- Full Address: 16-91 Poppy Drive E, Guelph, N1L 0M6, Ontario, Canada
- Living Room: Main
- Kitchen: Main
- Listing Brokerage: Davenport Realty - Disclaimer: The information contained in this listing has not been verified by Davenport Realty and should be verified by the buyer.

