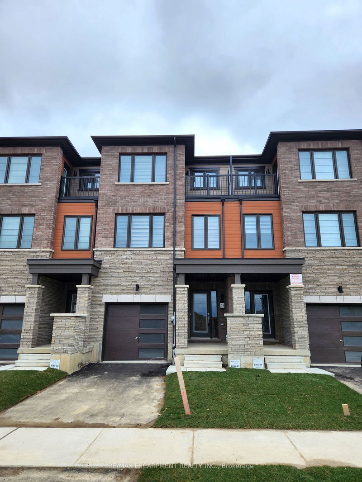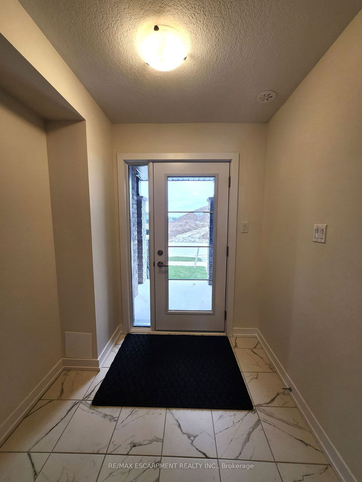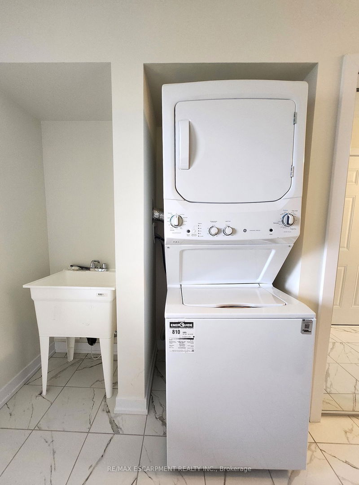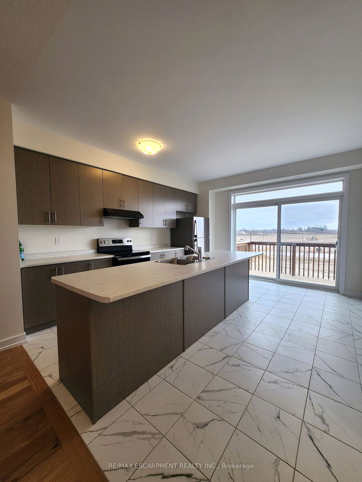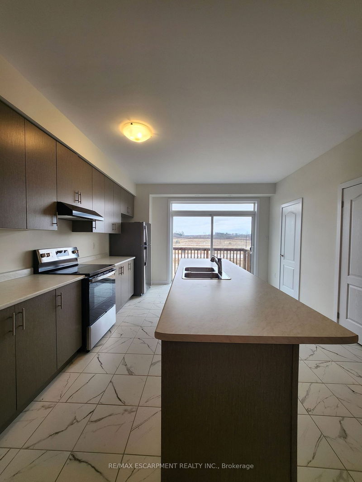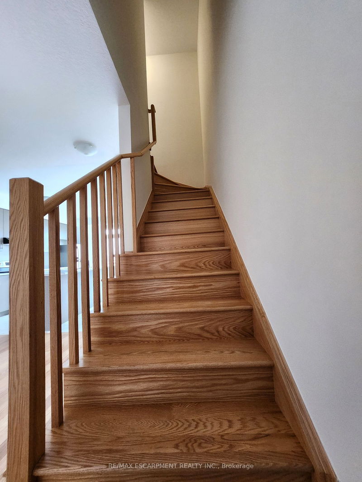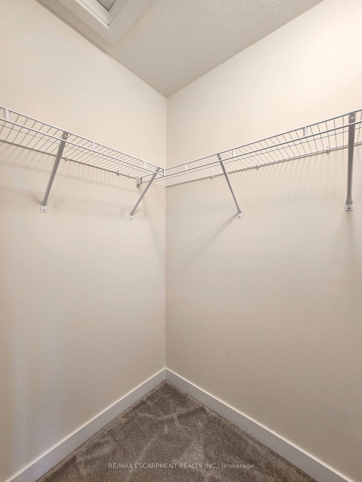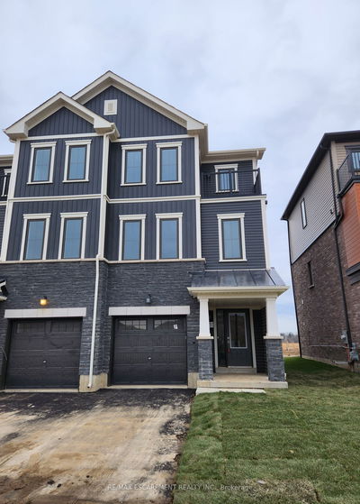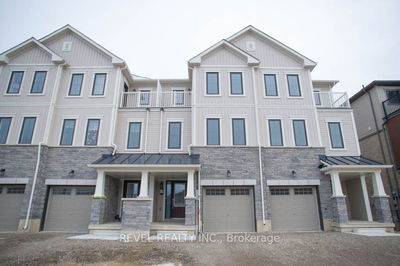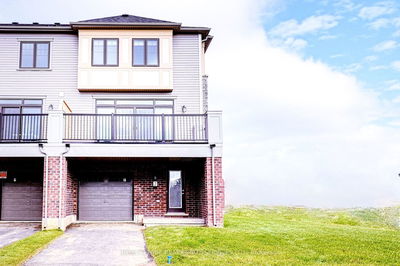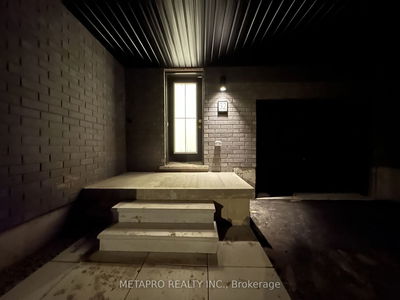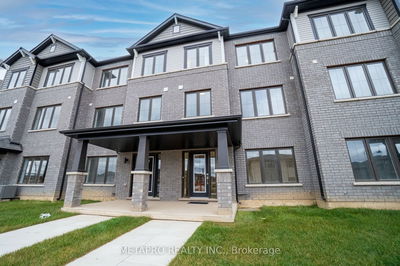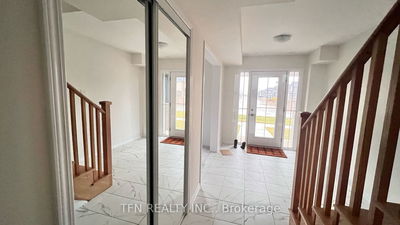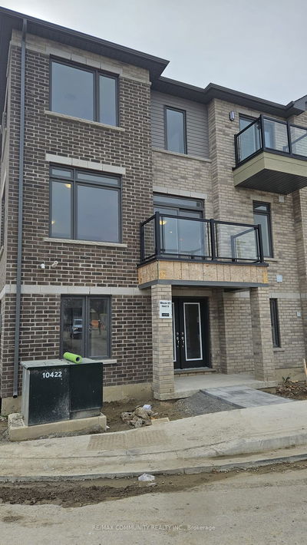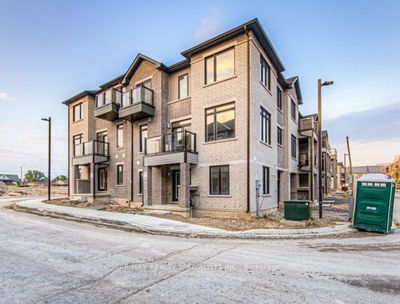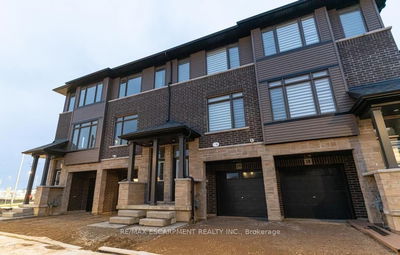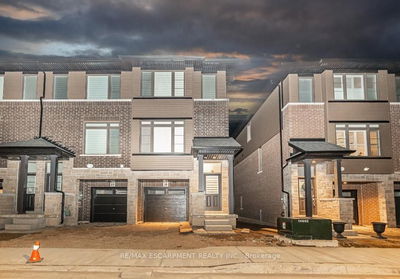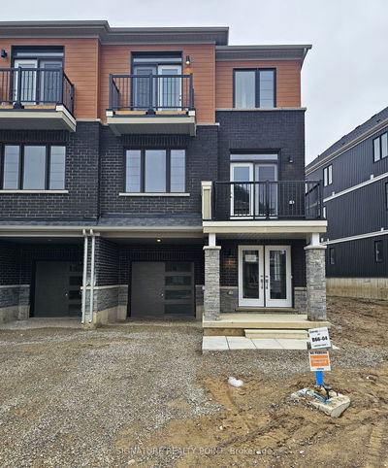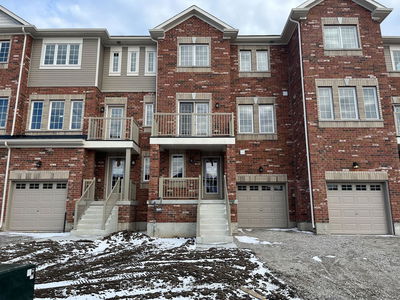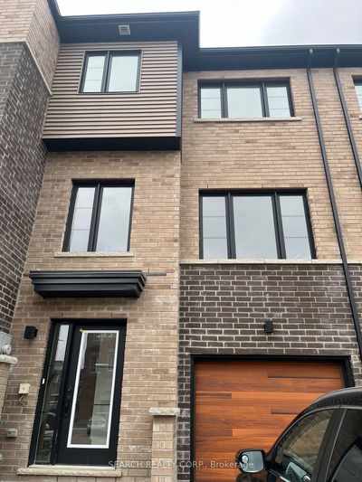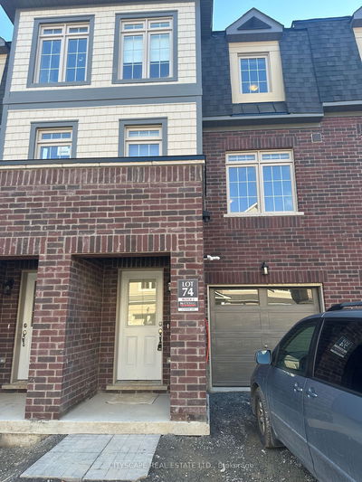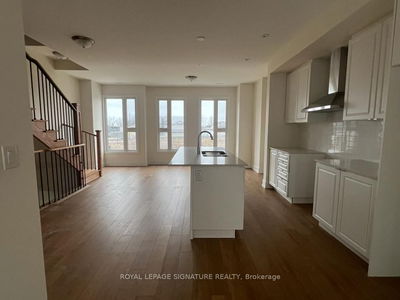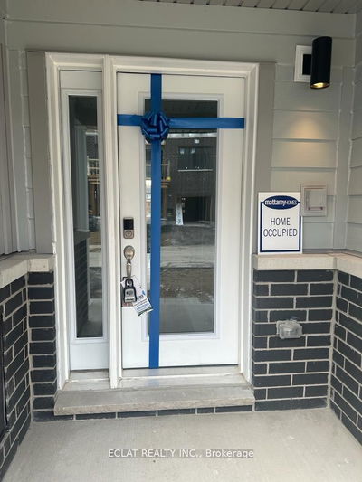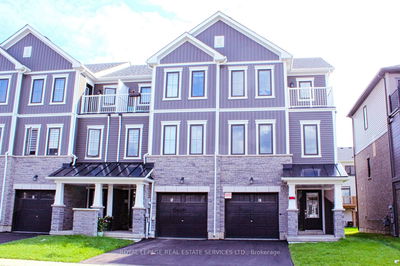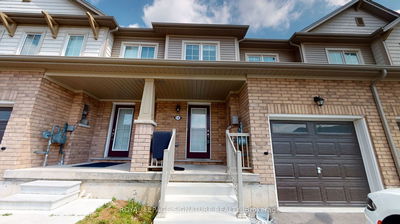Available For Lease - Welcome home to this stunning brand new townhome at 43 Baskett Street, Brantford, located in the highly desirable Empire South Community! This pristine newly built and never lived in townhome has 3 bedrooms, 2.5 bathrooms and 1,615sq ft. This modern home has a large front foyer & hallway with closet space, inside access to the single car garage, and laundry facilities. A beautiful hardwood stairs case leads you up to the second floor. The carpet free second floor offers an open concept layout, which includes the kitchen, great room, 2 piece powder room and a bonus room that could be used as a home office. The kitchen has brand new appliances and the great room has hardwood floors. A large deck off of the kitchen provides the perfect spot to enjoy the fresh air, or morning coffee. It seamlessly blends indoor and outdoor spaces, enhancing the overall livability of the home. The third floor of the home offers a 4 piece bathroom and three bedrooms. The primary bedroom, in particular, stands out with its own balcony, walk-in closet and private ensuite bathroom, creating a serene retreat within the home. Located in a newly developed neighbourhood close to excellent schools, trails, parks and more. This newly built townhome is the perfect place to call home, all you need to do is settle in and make it your own!
Property Features
- Date Listed: Thursday, March 28, 2024
- City: Brantford
- Major Intersection: Wilmot Rd/Gillespie Dr
- Living Room: 2nd
- Kitchen: 2nd
- Listing Brokerage: Re/Max Escarpment Realty Inc. - Disclaimer: The information contained in this listing has not been verified by Re/Max Escarpment Realty Inc. and should be verified by the buyer.

