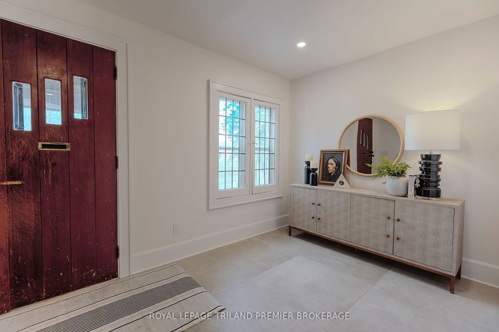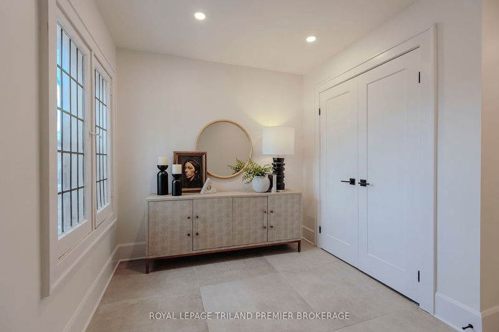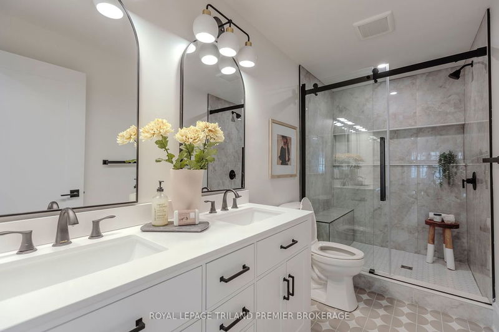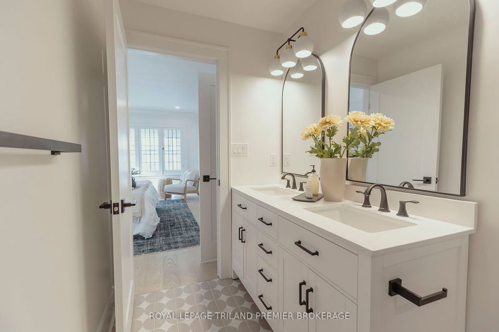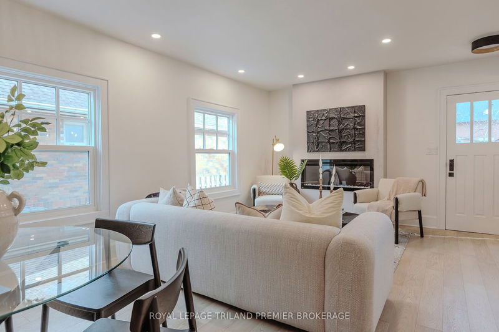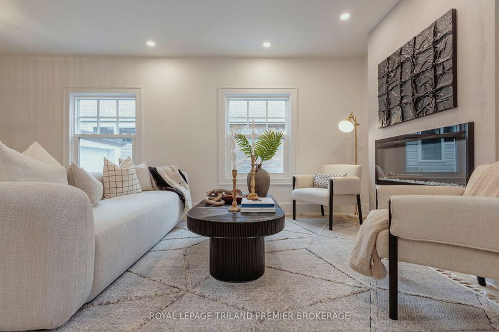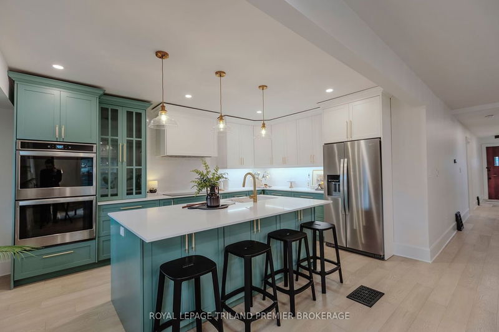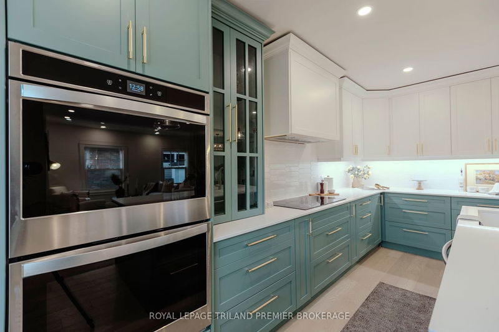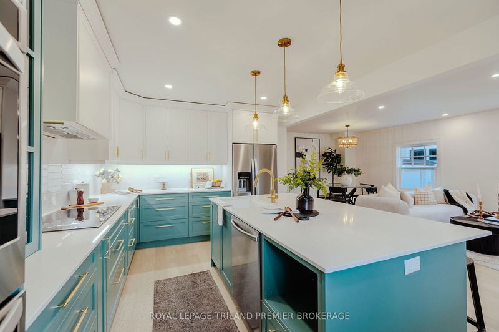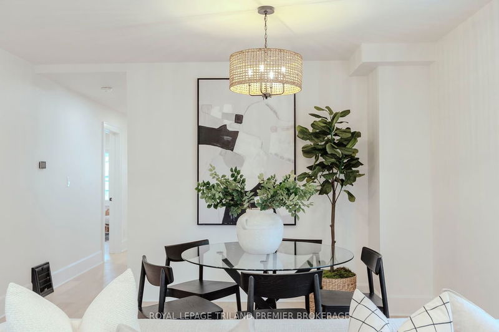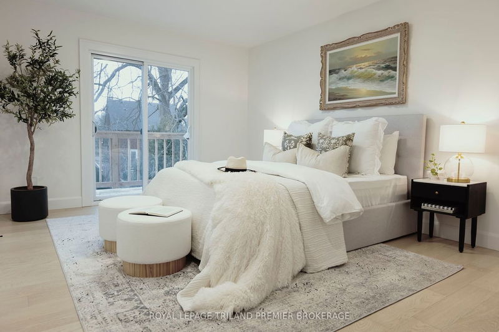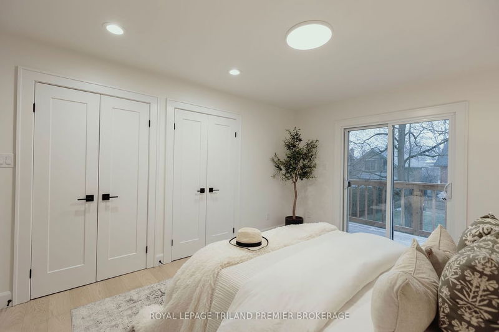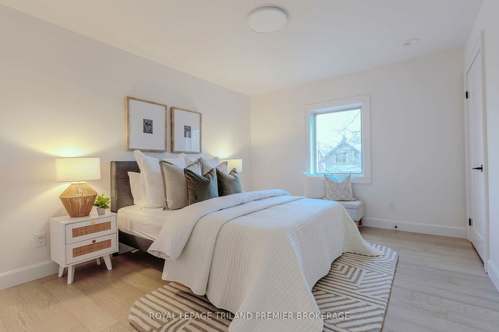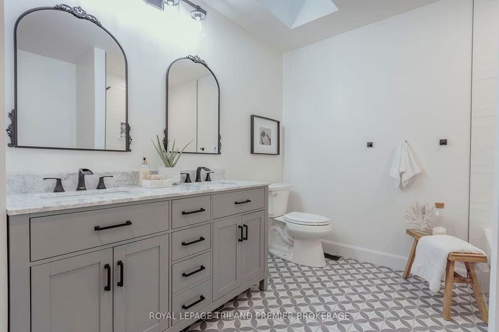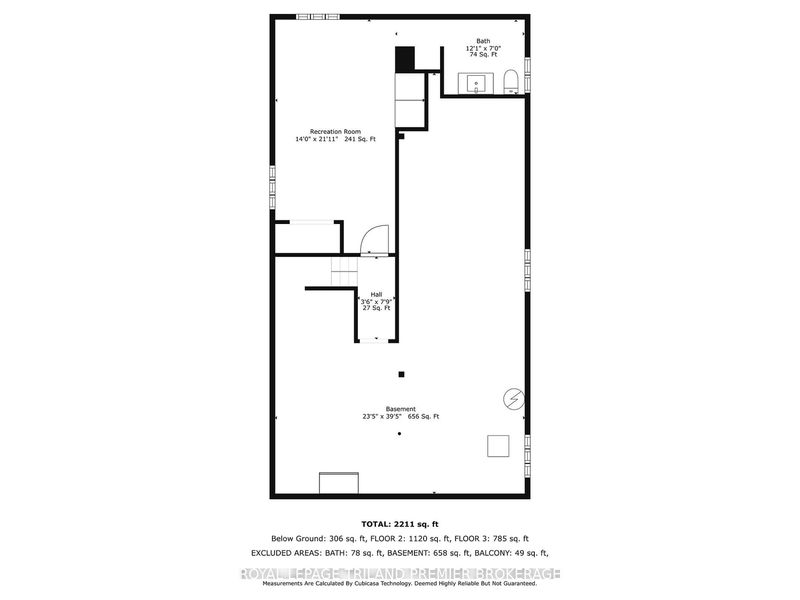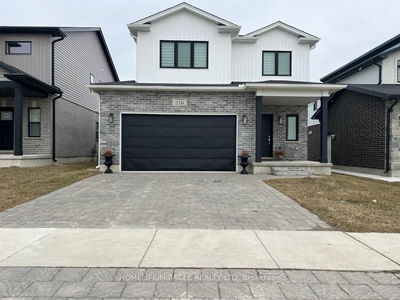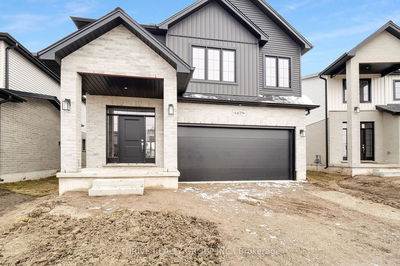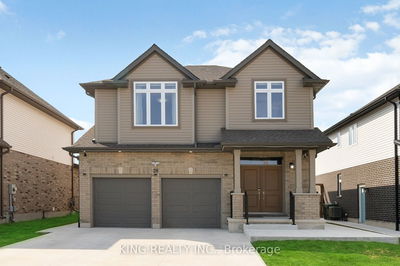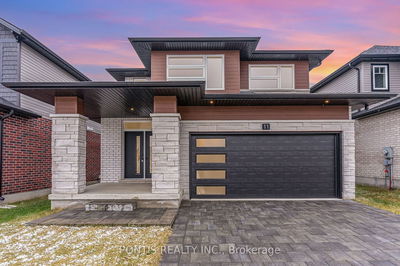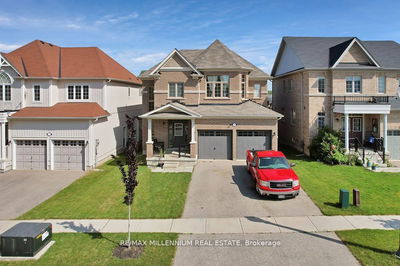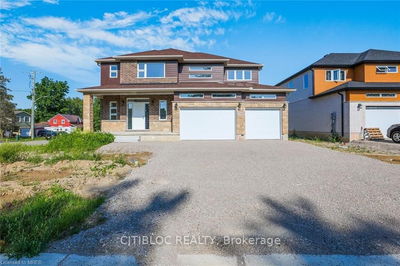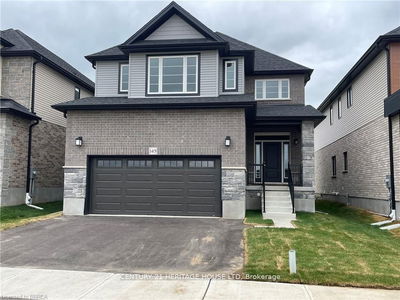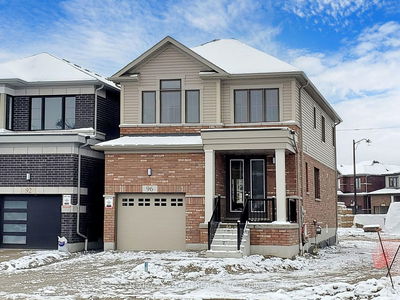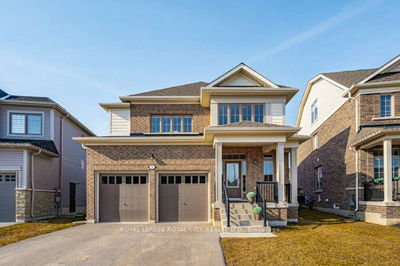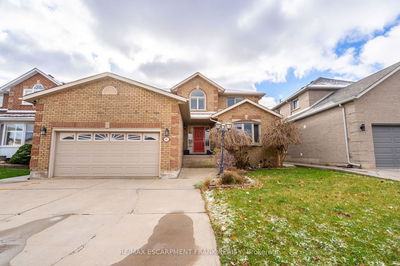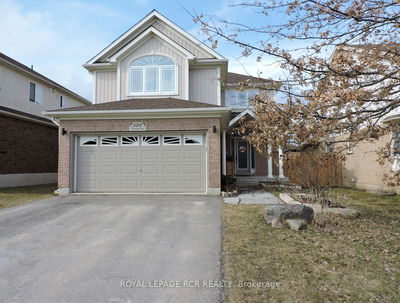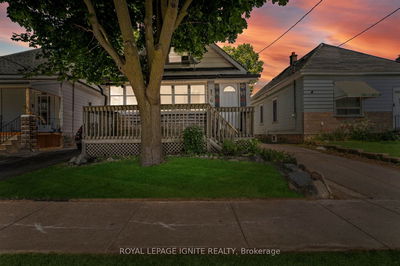Nestled in the heart of Wortley Village, 461 Baker Street welcomes you to a fully renovated 4 Bedroom , 3 full and 2 half bath, charming abode. From the moment you step inside, this home surprises with its spacious layout and thoughtful design. Upon entry, you're greeted y a stunning foyer, boasting double closets and tile floors. The main floor primary suite is a sanctuary unto itself, featuring a custom walk-in closet with laundry hook-up and a spa-like 4 piece ensuite. At the rear of the home, the kitchen steals the spotlight, Adorned in an eye-catching shade of green, complemented by stone counters, picket backsplash, and brand-new stainless steel appliances, this culinary haven is every chef's dream come true. The adjacent living and dining space, provides ample room for gatherings of any size. Venturing upstairs reveals 3 additional generously-sized bedrooms, one boasting a secondary 3 piece ensuite for added convenience. Basement is partially finished with 1/2 bath.
Property Features
- Date Listed: Thursday, March 21, 2024
- Virtual Tour: View Virtual Tour for 461 Baker Street
- City: London
- Neighborhood: South F
- Major Intersection: East Off Ridout Onto Baker
- Full Address: 461 Baker Street, London, N6C 1X9, Ontario, Canada
- Kitchen: Leaded Glass
- Listing Brokerage: Royal Lepage Triland Premier Brokerage - Disclaimer: The information contained in this listing has not been verified by Royal Lepage Triland Premier Brokerage and should be verified by the buyer.


