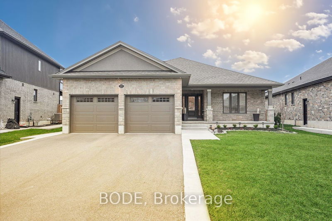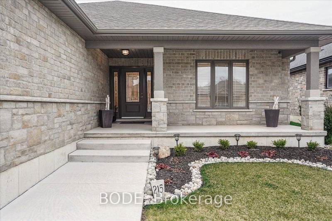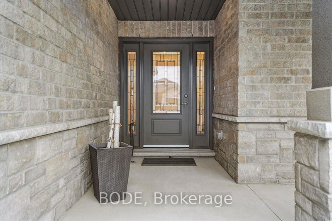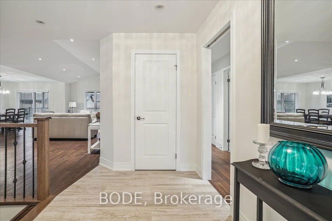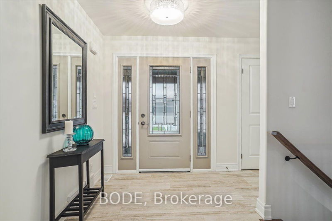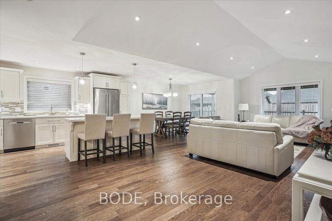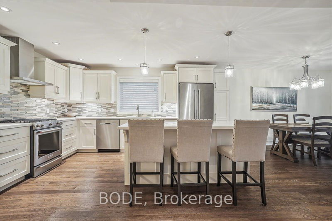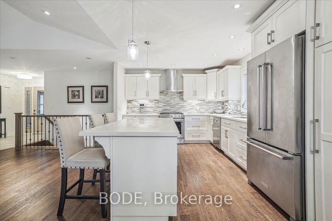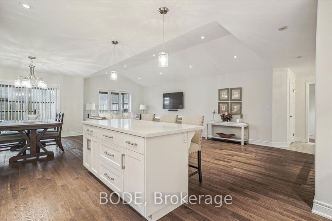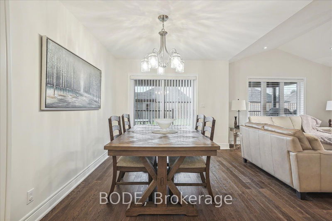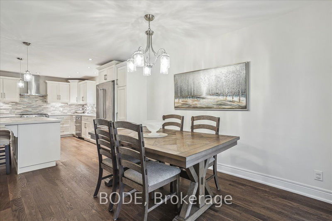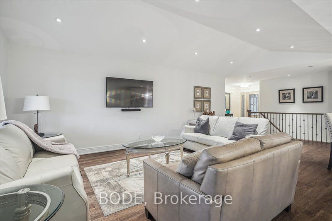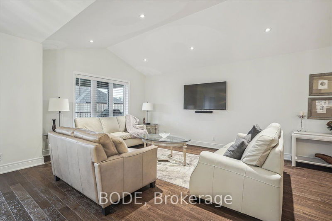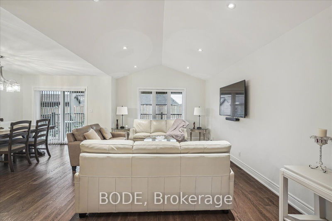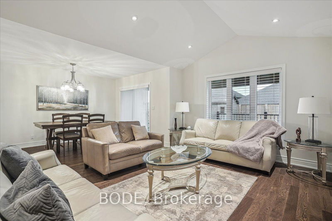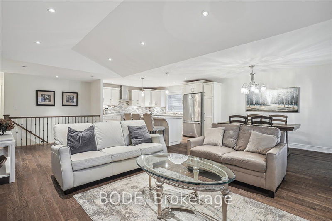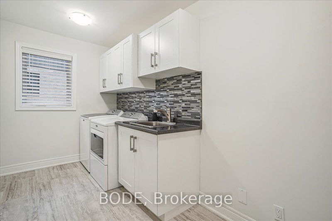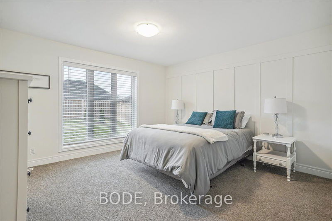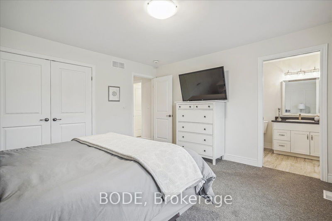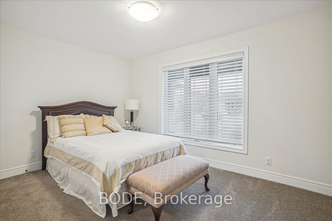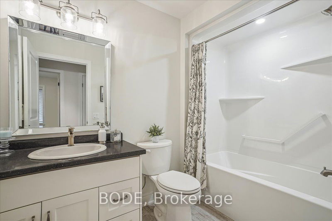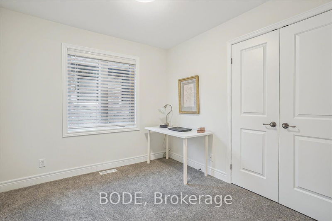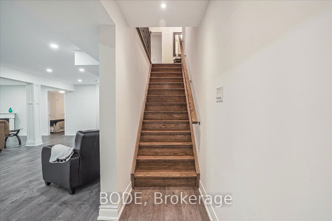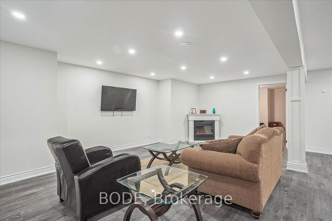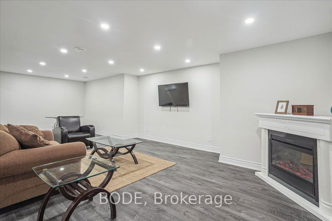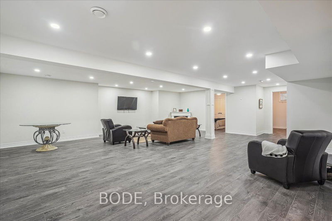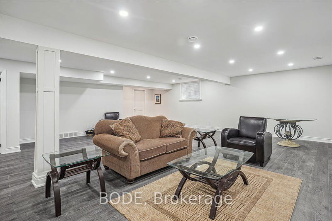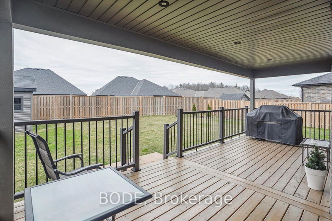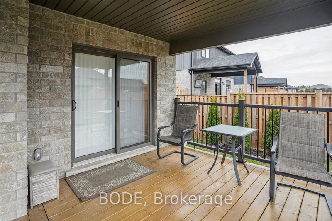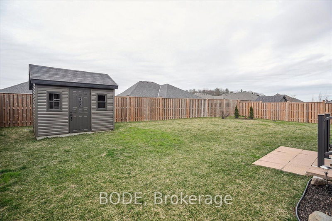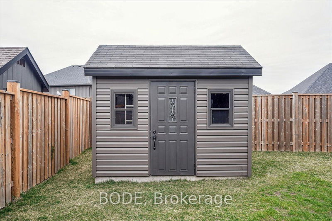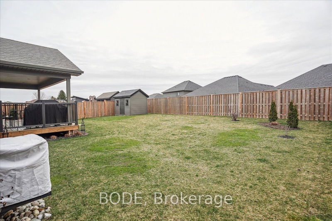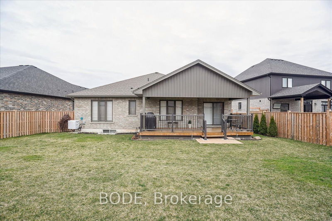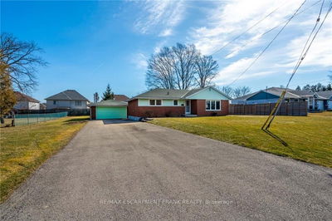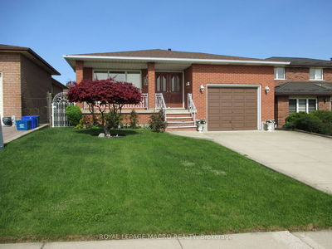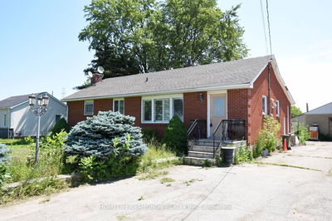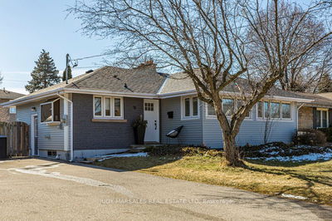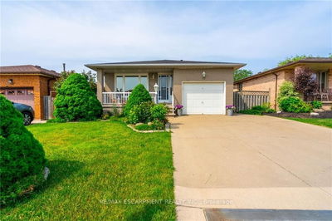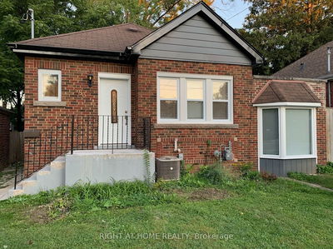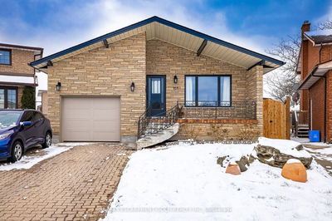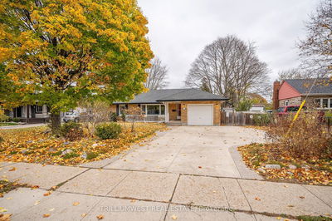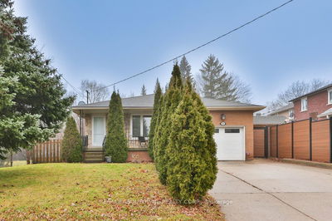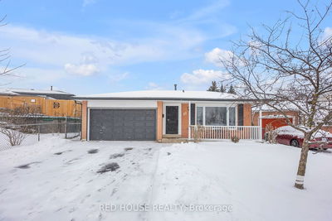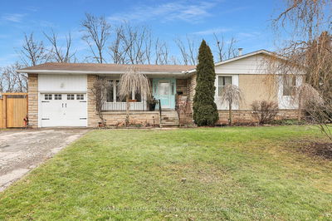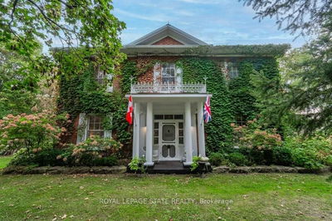Welcome to a captivating 5-bedroom brick and stone bungalow, featuring 3 baths and an open-concept main floor with large windows for stunning views and sunlight. This gorgeous home features 3,000 square feet of thoughtfully designed finished interior space. Outside, enjoy a concrete walkway, a perennial garden, and a spacious garage with high ceilings. The kitchen boasts a large center island, quartz countertops, and high-end stainless steel appliances. Relax in the generous living room with cathedral ceilings and modern lighting. Pocket doors offer privacy to the bedroom area, and the laundry room includes a gas dryer. The finished lower level has two bedrooms and a full bathroom, perfect for entertaining. Embrace comfort and luxury in this meticulously designed home. Close to everyday Amenities, Shopping, Hospital, Schools, Markets! A seven minute walk to the Lynn Valley Trail Biking & Hike - come explore the Ports along the Lake Erie shores! Located towards the end of a quiet street with a fully fenced in yard and 8x10 shed on a concrete slab!
Property Features
- Date Listed: Monday, April 01, 2024
- City: Norfolk
- Neighborhood: Simcoe
- Major Intersection: Driftwood Drive And Oak Street
- Full Address: 215 Oak Street, Norfolk, N3Y 0B5, Ontario, Canada
- Kitchen: Main
- Living Room: Main
- Listing Brokerage: Bode - Disclaimer: The information contained in this listing has not been verified by Bode and should be verified by the buyer.

