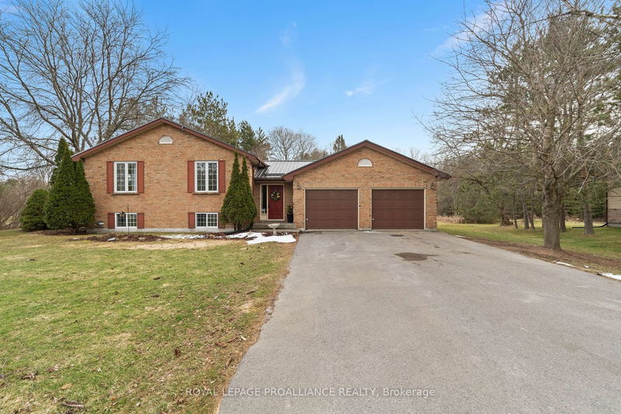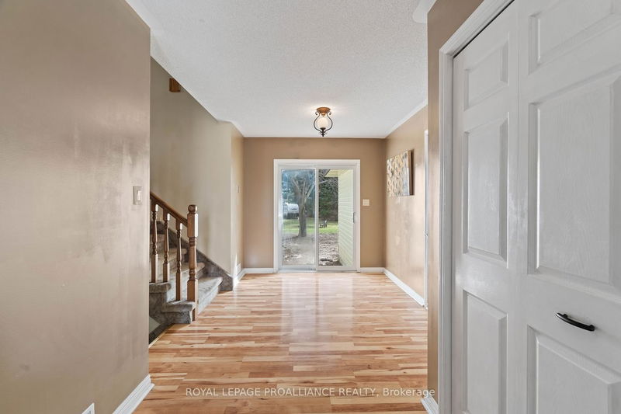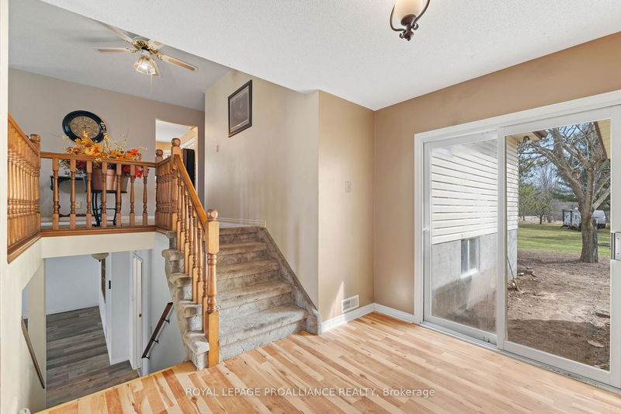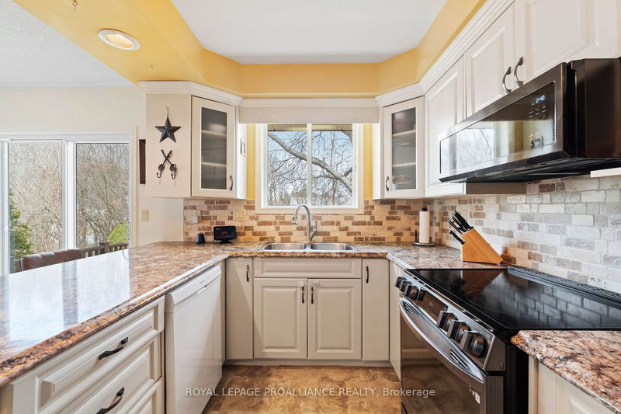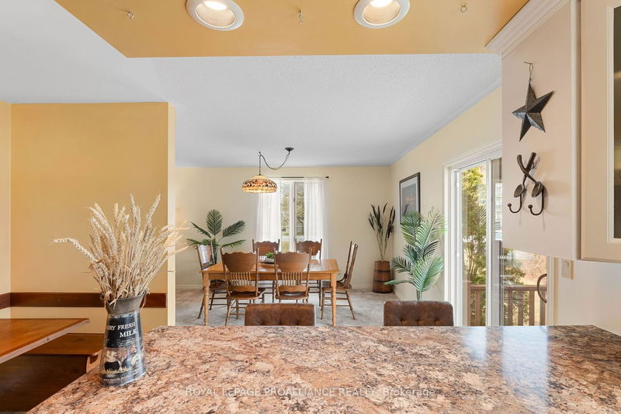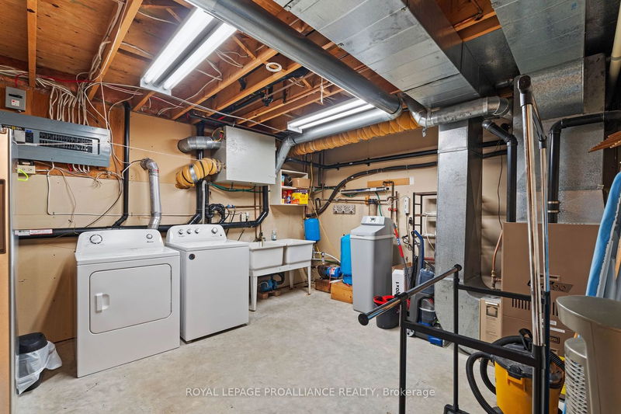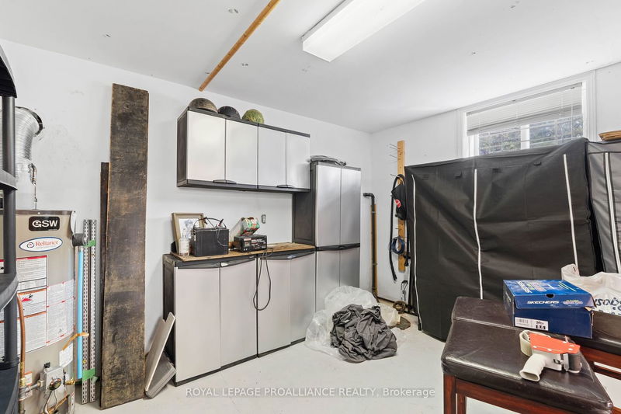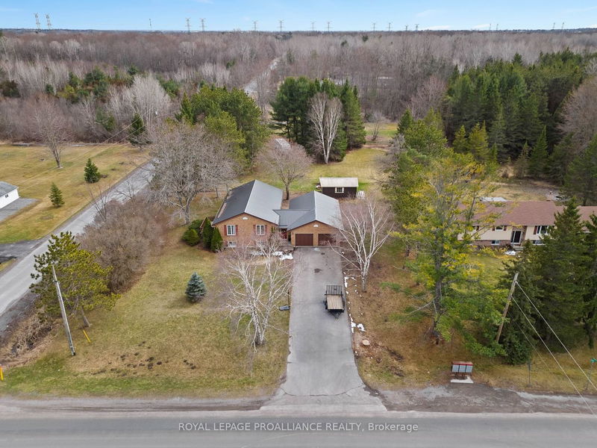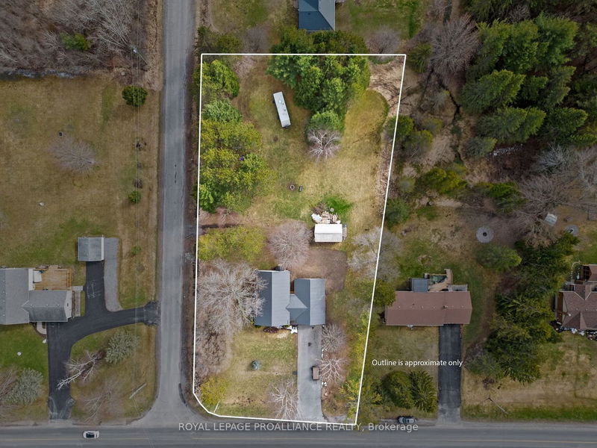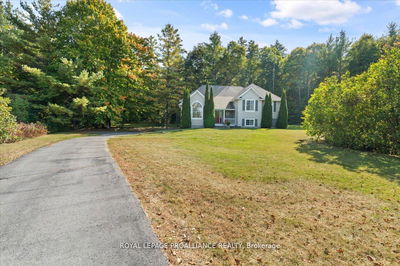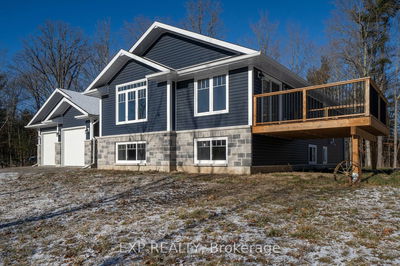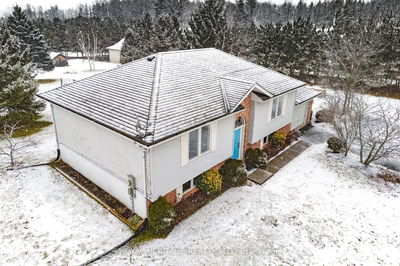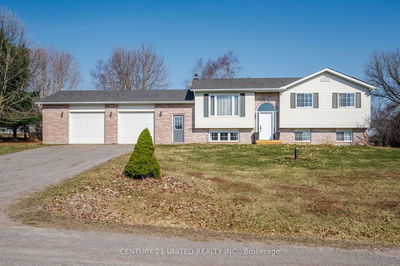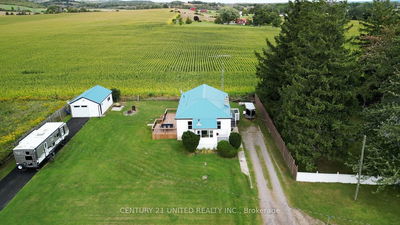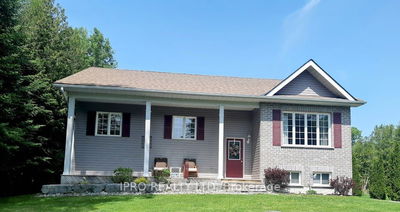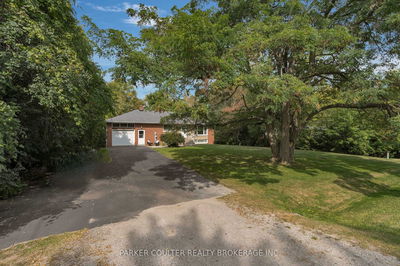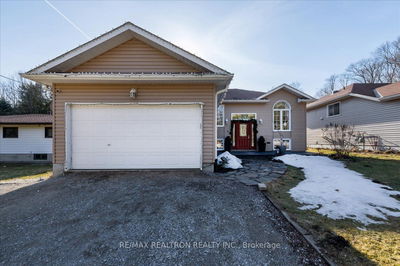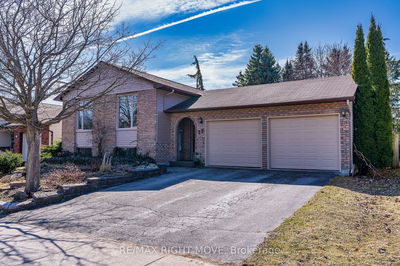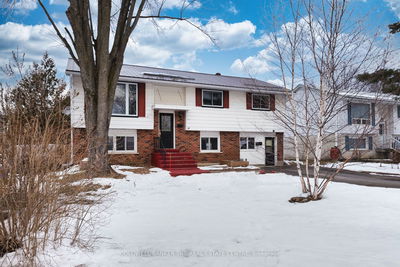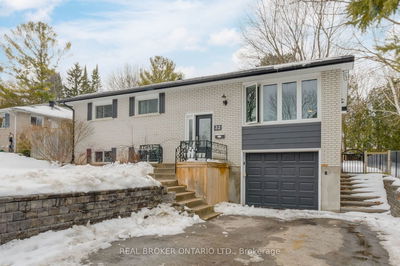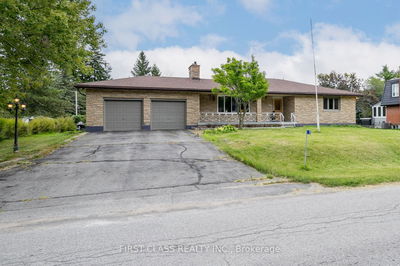Welcome to 298 Harmony Road! This beautiful raised bungalow is located on 1.1 acres in a desirable area 7 mins north of Belleville. Inside you'll find a spacious foyer w/ patio doors leading to the backyard. The main floor has 3 beds and 2 full baths as well as a spacious living & dining room, plus a bright kitchen w/ built in breakfast nook, peninsula w/ room for 2 stools, new appliances (fridge, stove, micro-range all 2023). On the lower level is a huge rec room w/ gas fireplace (2023), combo laundry/utility rm (with water softener 2023) as well as a very large bonus space that has a walk up to outside. It could be used for a home business, a workshop or even divided for additional bedrooms. Another great feature of this lovely home is a double garage w/ brand new 13.5' x 23' addition on the back, this makes the total garage area 833 square feet! Outside you'll find an amazing backyard oasis w/ a 2nd entrance off Plumpton Rd and another detached garage for all your toys.
Property Features
- Date Listed: Friday, April 05, 2024
- Virtual Tour: View Virtual Tour for 298 Harmony Road
- City: Belleville
- Major Intersection: Ashley Street To Harmony Road
- Full Address: 298 Harmony Road, Belleville, K0K 1V0, Ontario, Canada
- Living Room: Irregular Rm
- Kitchen: Irregular Rm, B/I Appliances, Breakfast Area
- Listing Brokerage: Royal Lepage Proalliance Realty - Disclaimer: The information contained in this listing has not been verified by Royal Lepage Proalliance Realty and should be verified by the buyer.

