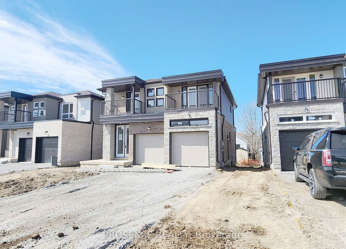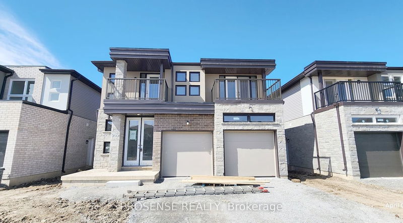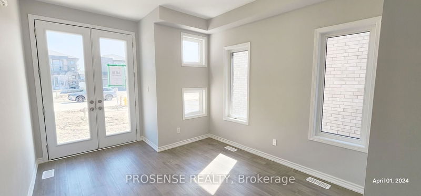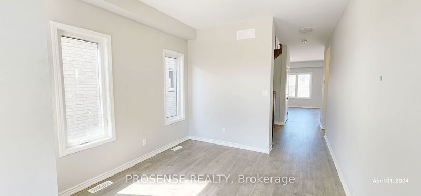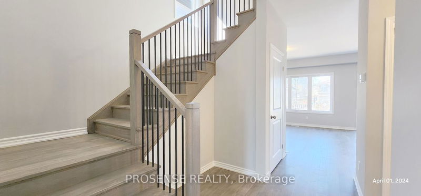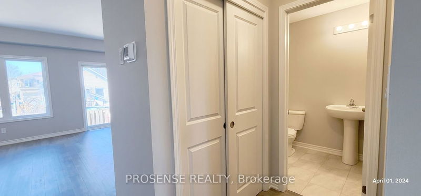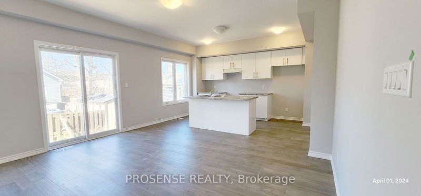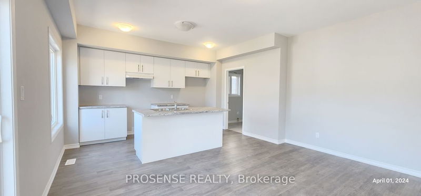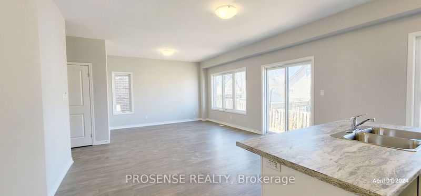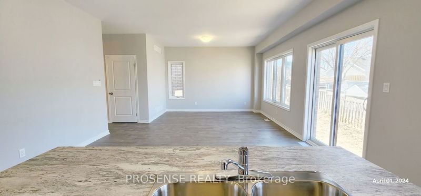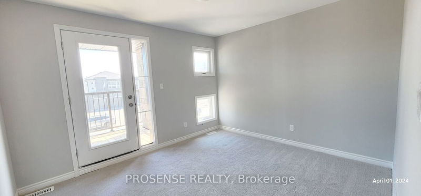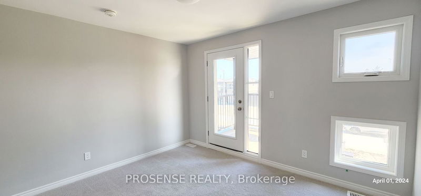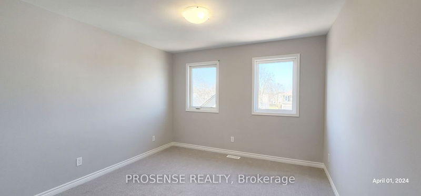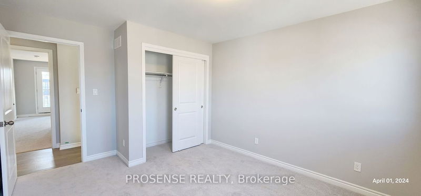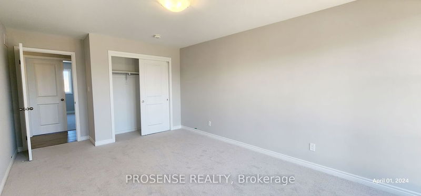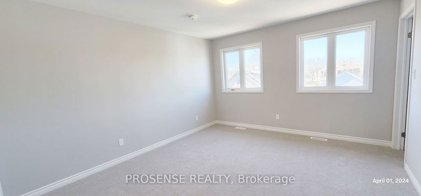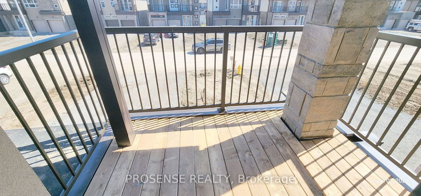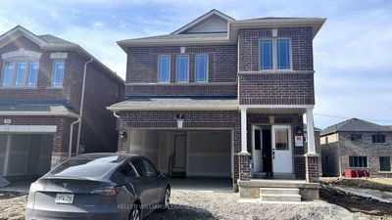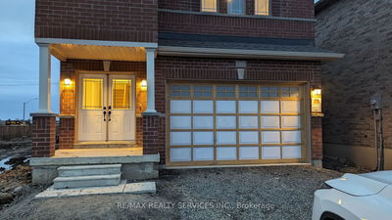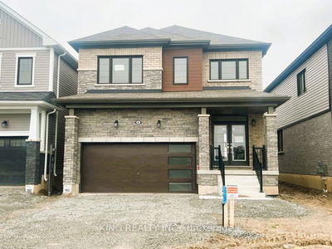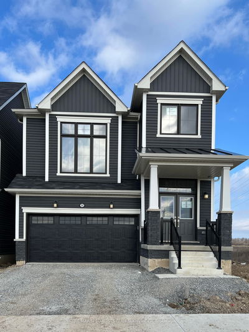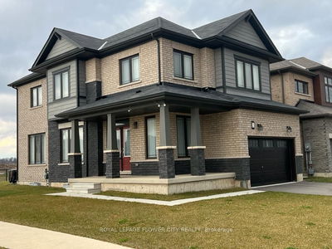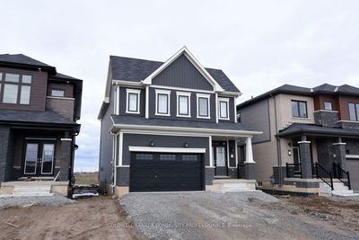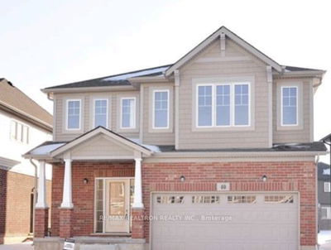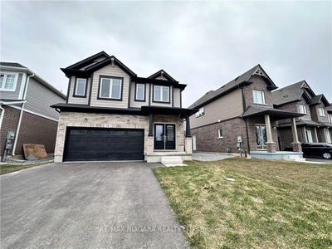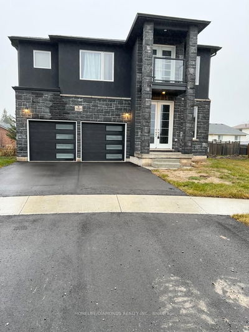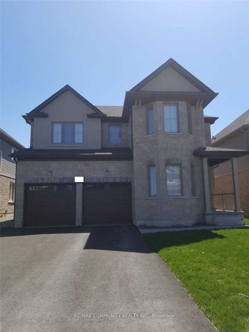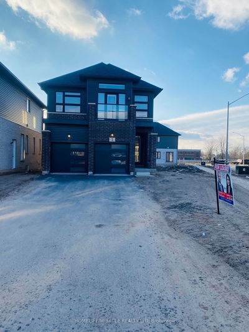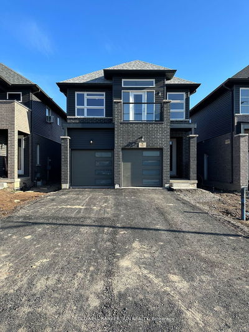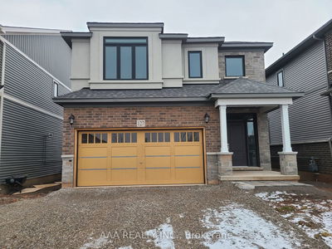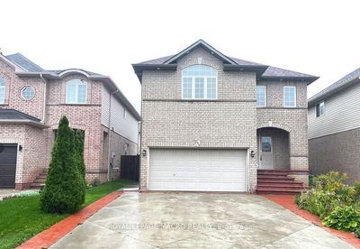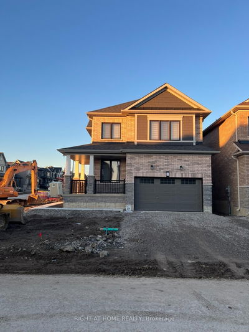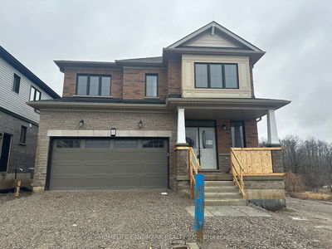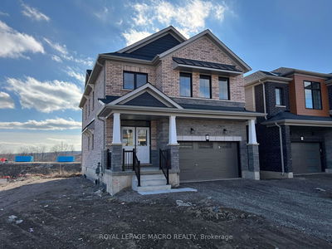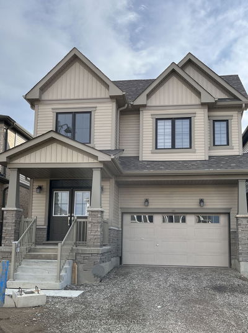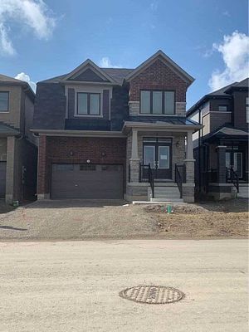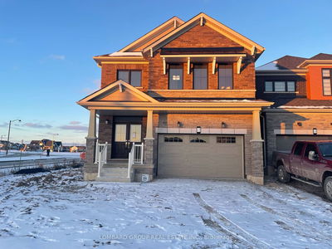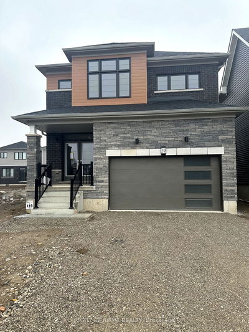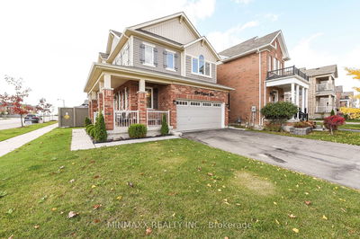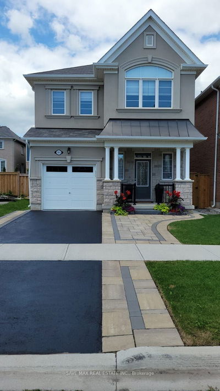The house showcases a sleek and modern design that will capture your attention from the moment you set eyes on it. Each of the 4 bedrooms is generously sized and thoughtfully designed, offering a great space for a family. With 4 bedrooms and 3.5 washrooms, this home provides ample space for a small family. The thoughtful layout ensures comfort and privacy for everyone. The heart of the home is a chef's delight with a gourmet kitchen equipped with great appliances, and ample counter space. The main floor is designed with an open concept, creating a seamless flow between the living, dining, and kitchen to the Great Room. This layout fosters a sense of togetherness & provides a great space for family gatherings and social events. Enough windows throughout the home allow natural light to flood the interiors, creating a warm and welcoming ambiance. Main Floor Laundry. Some Builder's work is still pending outside the house. Please do not open the bk patio door
Property Features
- Date Listed: Friday, April 05, 2024
- City: Thorold
- Major Intersection: Pilkington St. & Clara St.
- Full Address: 209 Pilkington Street, Thorold, L2V 1C2, Ontario, Canada
- Kitchen: Stainless Steel Appl, Window, O/Looks Dining
- Living Room: Window, Combined W/Dining, O/Looks Dining
- Living Room: Window
- Listing Brokerage: Prosense Realty - Disclaimer: The information contained in this listing has not been verified by Prosense Realty and should be verified by the buyer.


