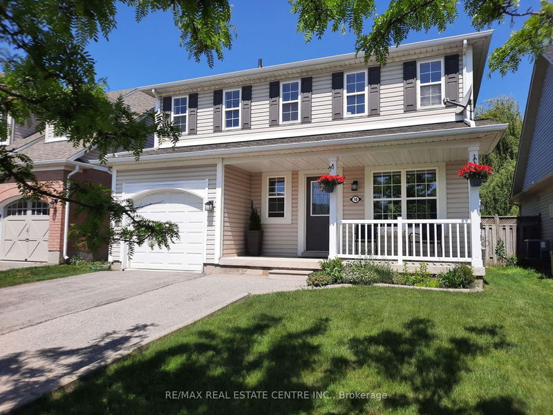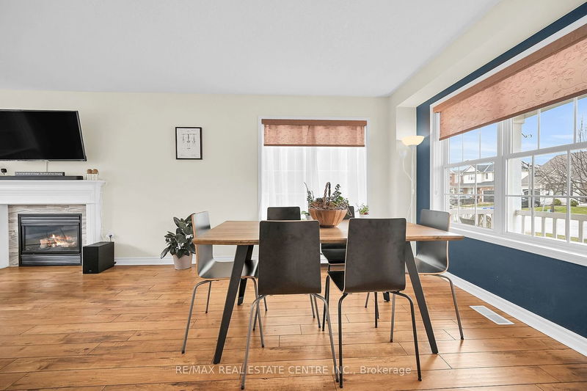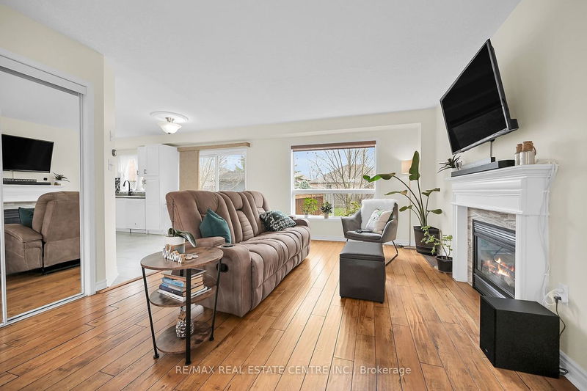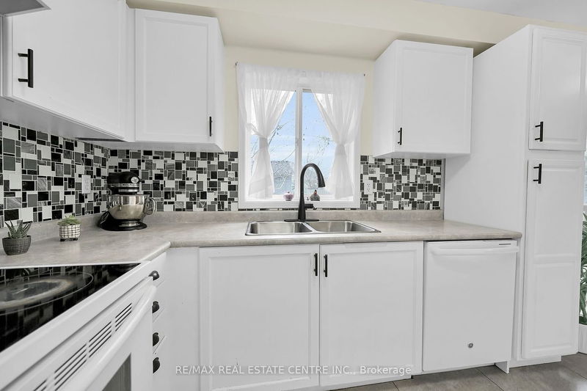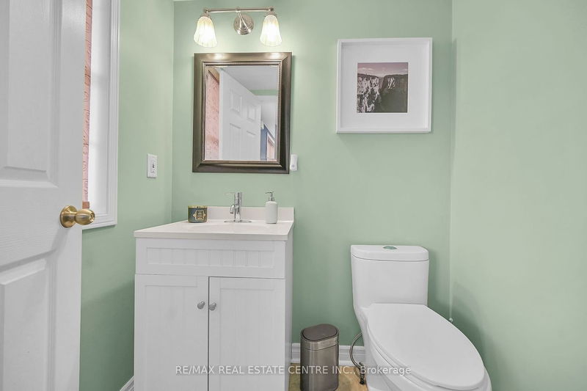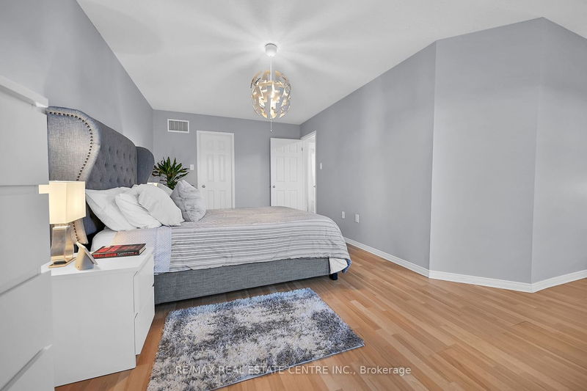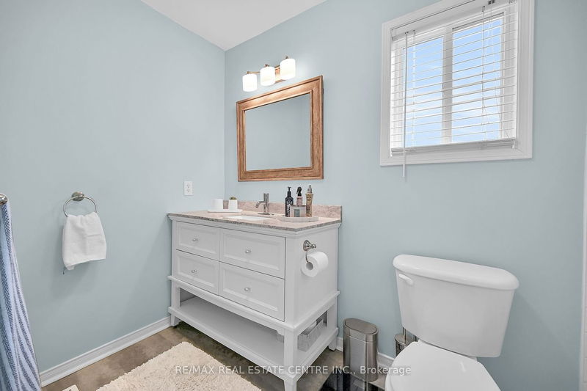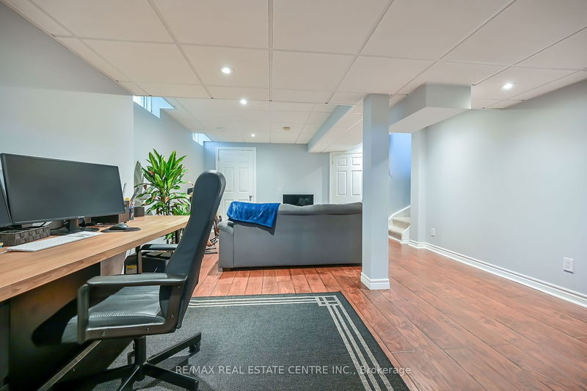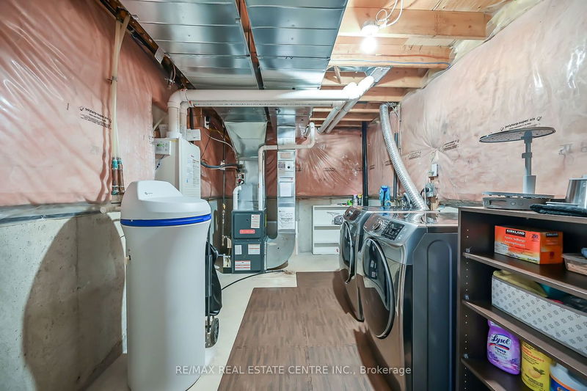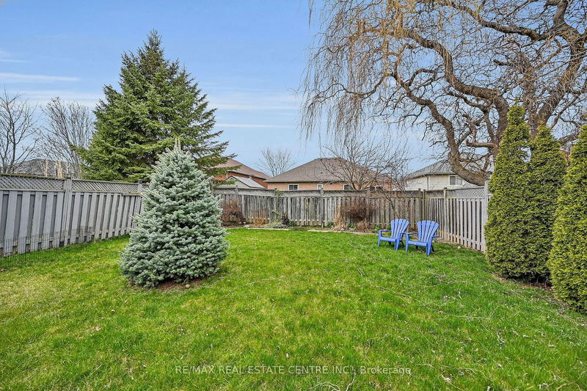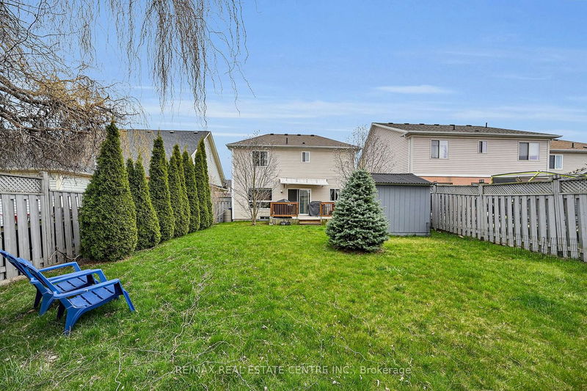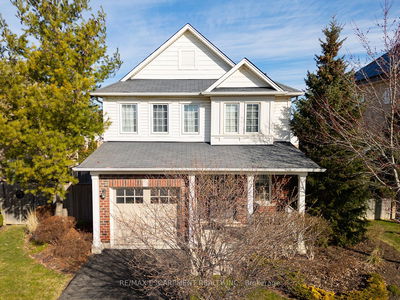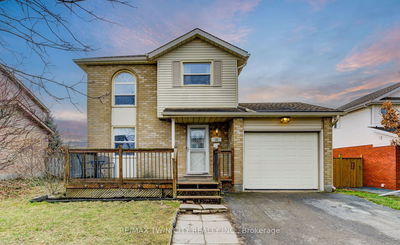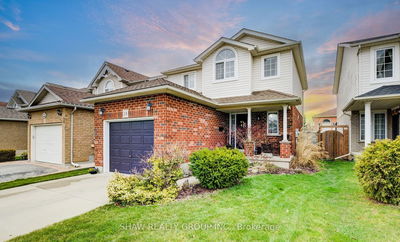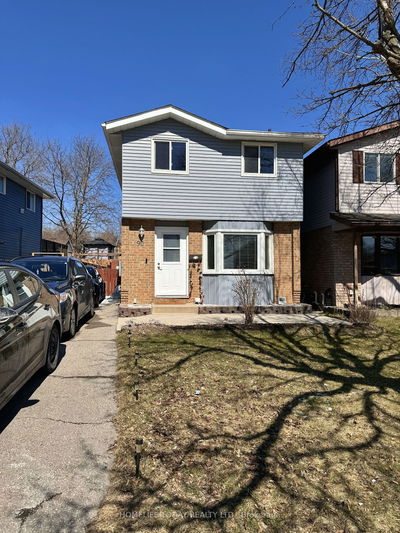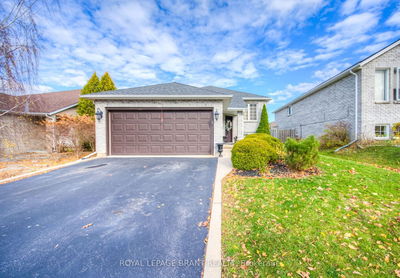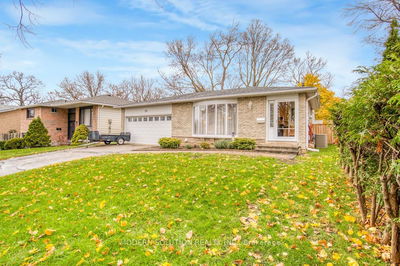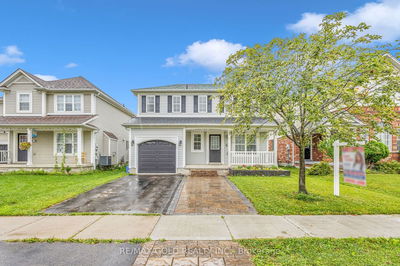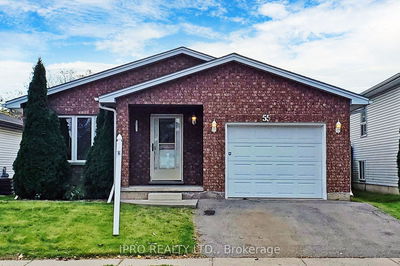Welcome to 10 Gaydon Way, in popluar West Brant! This inviting 3 bedroom home features a spacious open concept main floor living area with plenty of natural light. The private fully fenced backyard is easy to enjoy from the oversized deck...great for summer BBQs! This home has many other excellent features, including a double wide drive, on demand tankless water heater, sizeable primary bedroom and completely finished basement. Located close to shopping, schools, parks & trails. The perfect family home!
Property Features
- Date Listed: Tuesday, April 09, 2024
- Virtual Tour: View Virtual Tour for 10 Gaydon Way
- City: Brantford
- Major Intersection: Shellard/Diana
- Full Address: 10 Gaydon Way, Brantford, N3T 6P9, Ontario, Canada
- Kitchen: W/O To Sundeck
- Living Room: Fireplace
- Listing Brokerage: Re/Max Real Estate Centre Inc. - Disclaimer: The information contained in this listing has not been verified by Re/Max Real Estate Centre Inc. and should be verified by the buyer.

