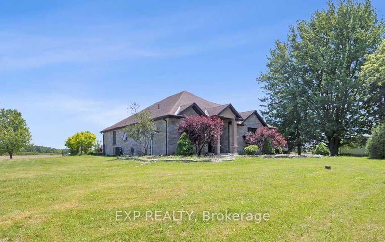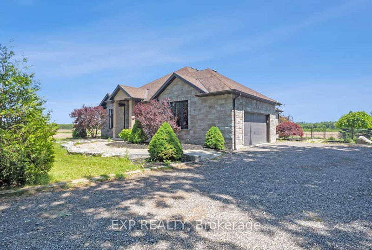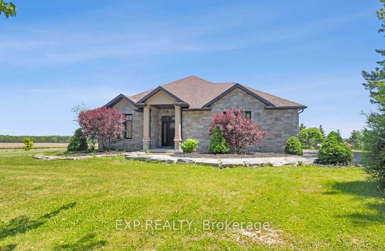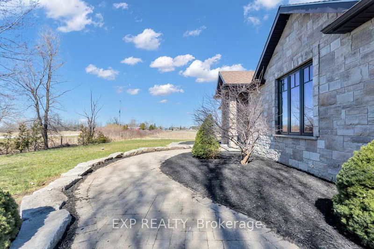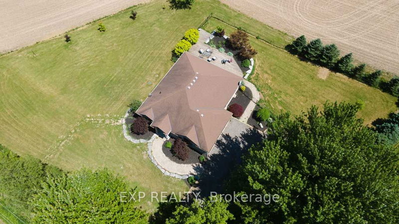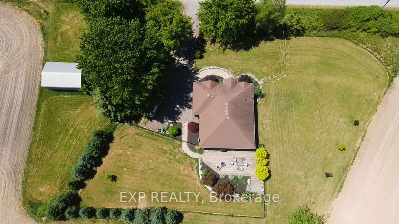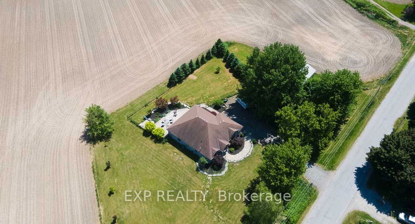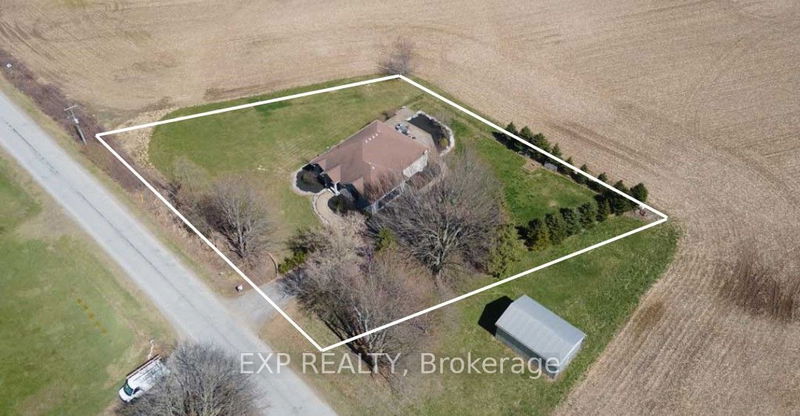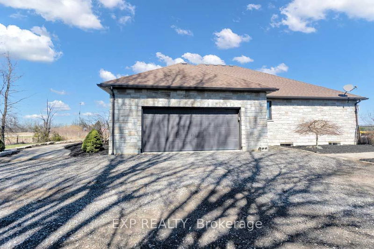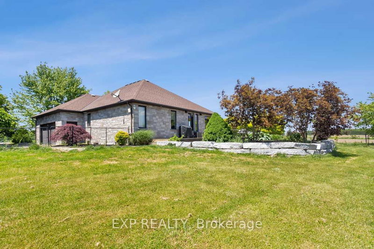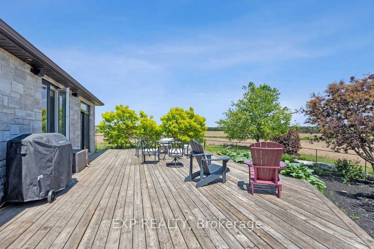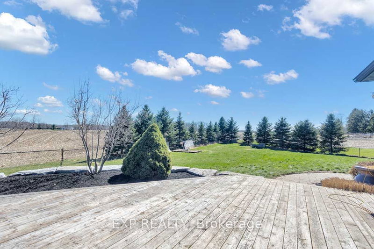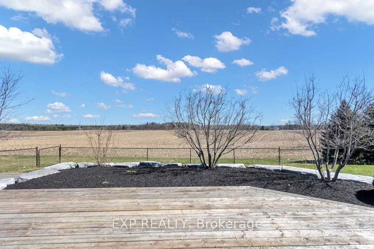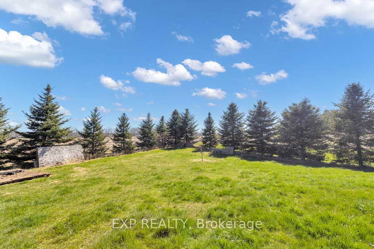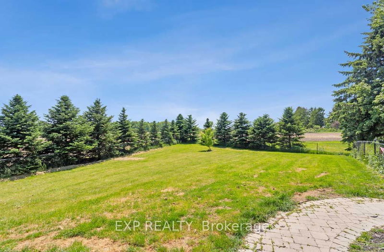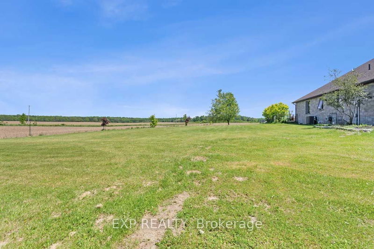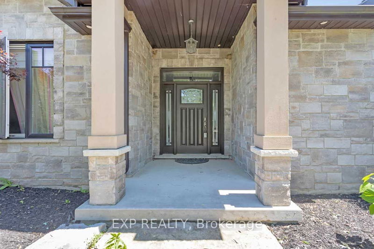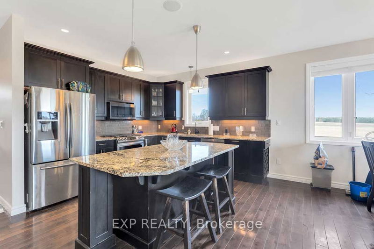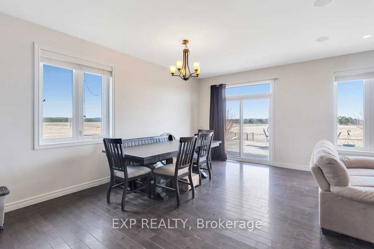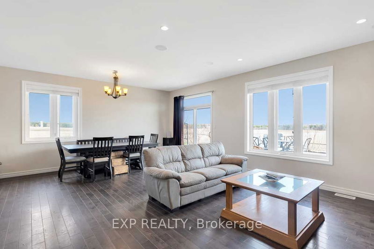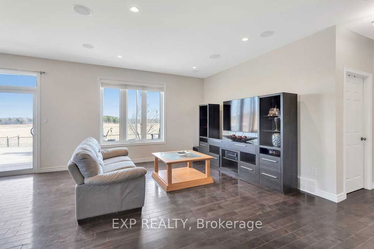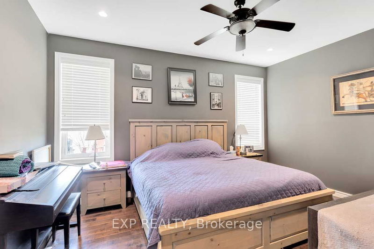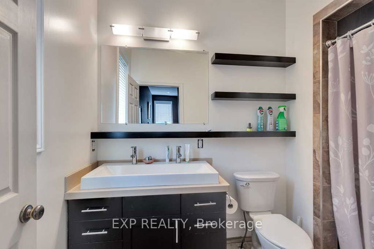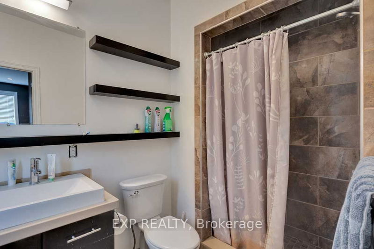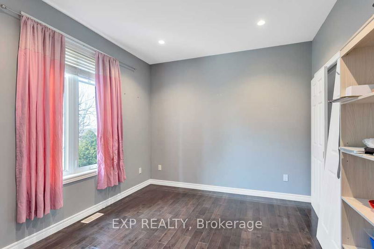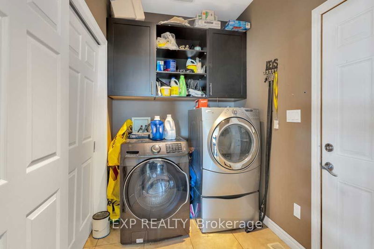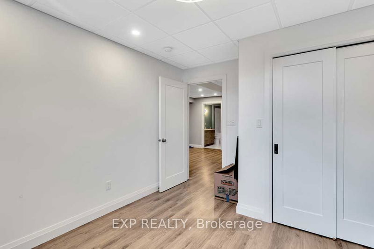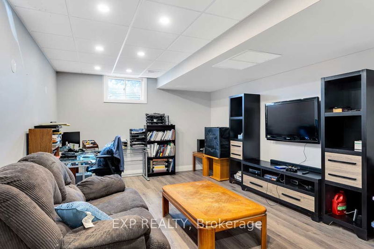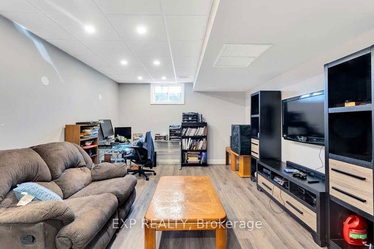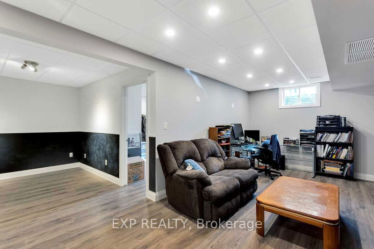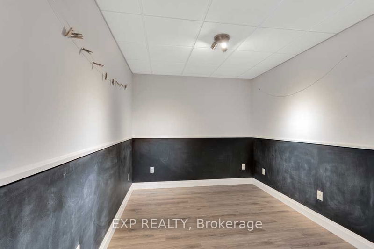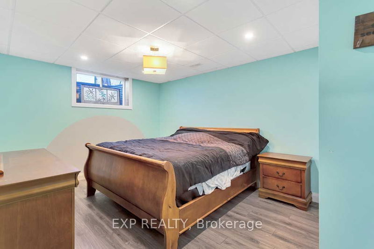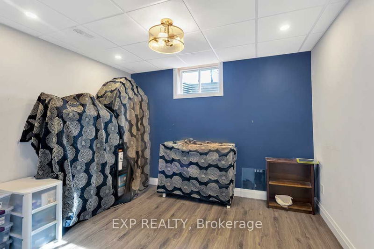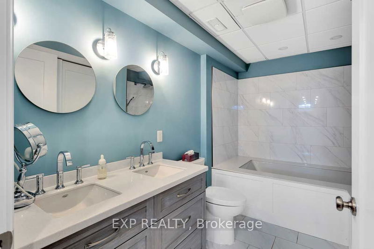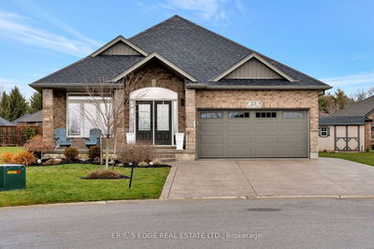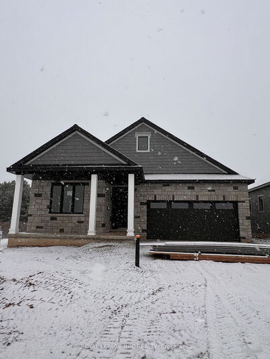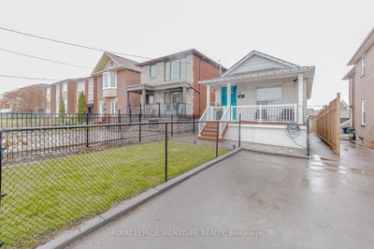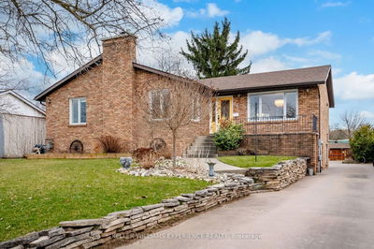Nestled on nearly 1 acre, this stunning property is an oasis! The home boasts an open concept layout highlighted by the kitchen which features rich espresso cabinetry, large island, granite countertops, glass tile backsplash, & stainless steel appliances, & seamlessly connects to the living & dining rooms. The main floor also features a luxurious master suite w/ 4-pc ensuite & walk-in closet, a 2nd bedroom, a 4-pc guest bathroom, & laundry room. Custom lighting & wired sound system accentuate the home's modern design. In the basement are an additional 2 bedrooms, + another 5-pc bathroom & a rec room ideal for guests or a growing family. Outside, enjoy serene views of the professional landscaping & surrounding fields from the expansive deck, & make use of the 2-car garage which offers ample space for vehicles & storage. Situated in a country setting just a short drive from Tillsonburg, this property offers the best of both worlds - peace & privacy without sacrificing convenience!
Property Features
- Date Listed: Monday, April 08, 2024
- City: Norfolk
- Neighborhood: Rural Middleton
- Major Intersection: Carson Side Road
- Full Address: 102 Goshen Road, Norfolk, N4G 4G7, Ontario, Canada
- Kitchen: Centre Island, Granite Counter, Backsplash
- Living Room: O/Looks Backyard
- Listing Brokerage: Exp Realty - Disclaimer: The information contained in this listing has not been verified by Exp Realty and should be verified by the buyer.

