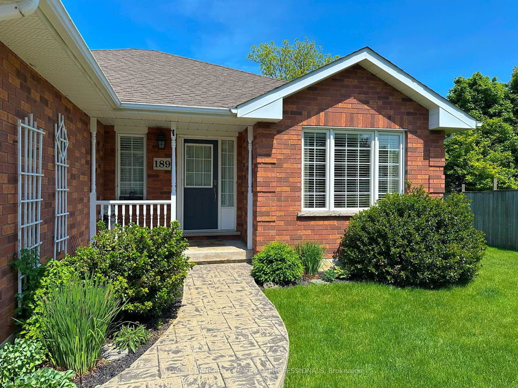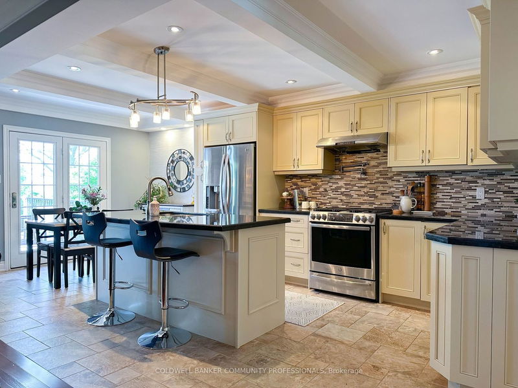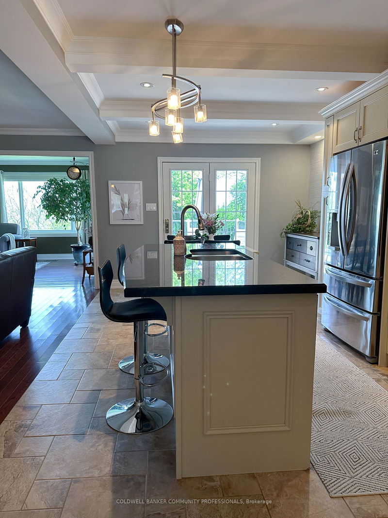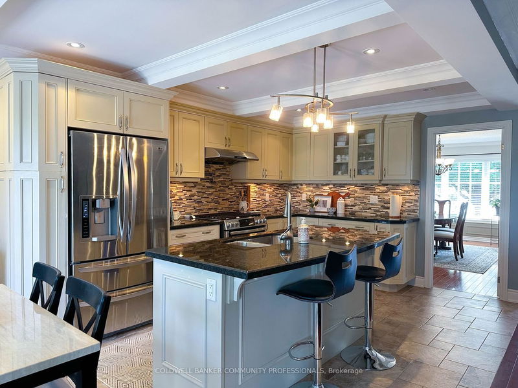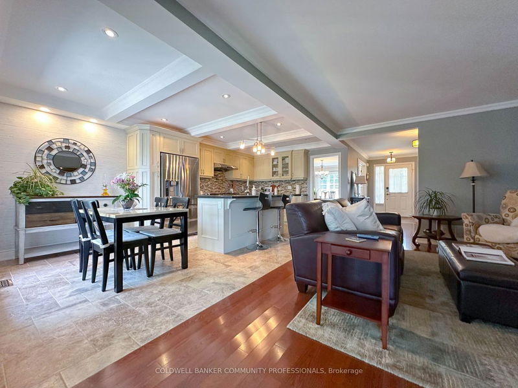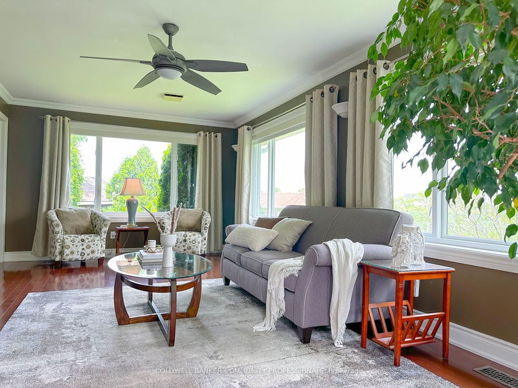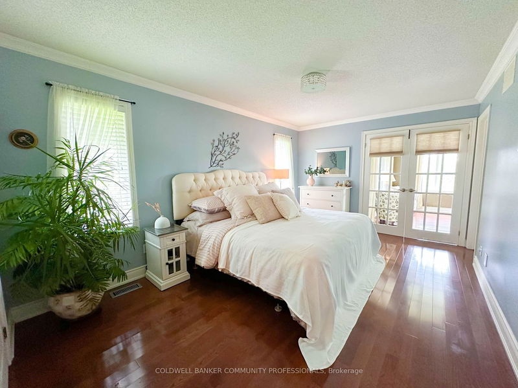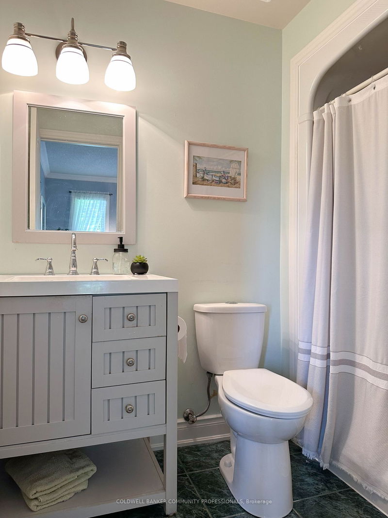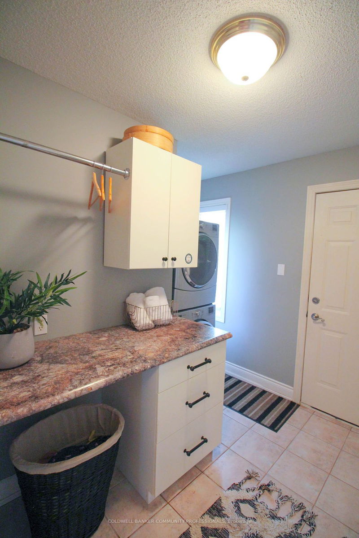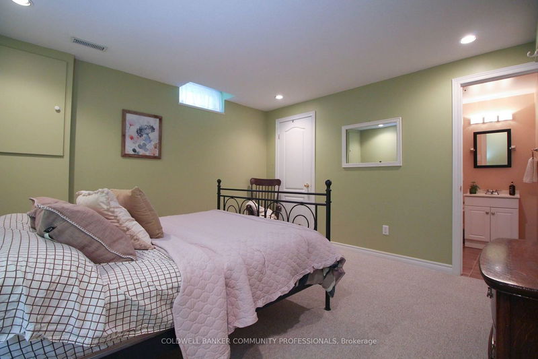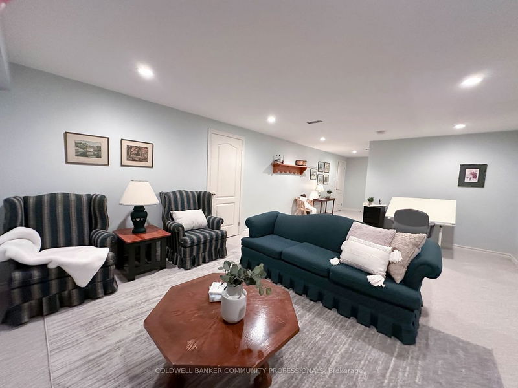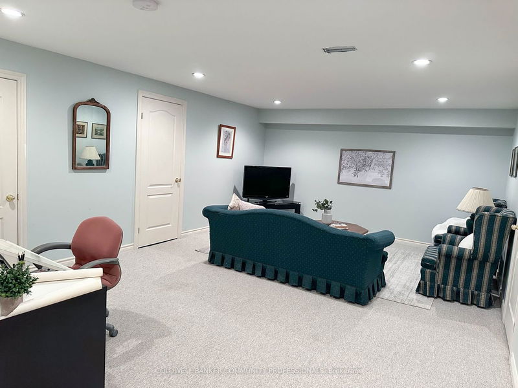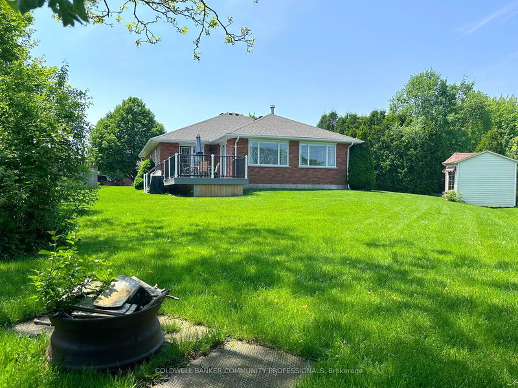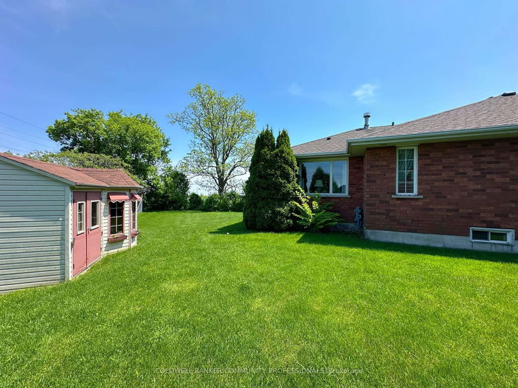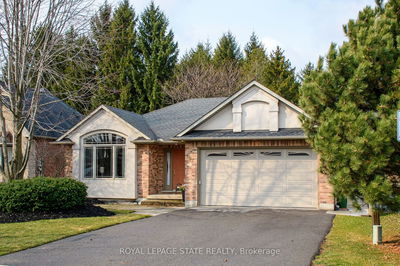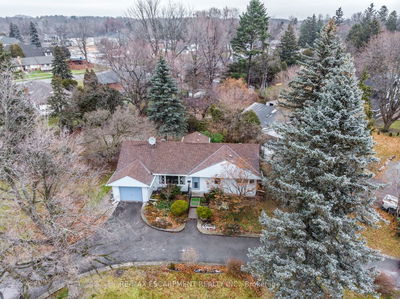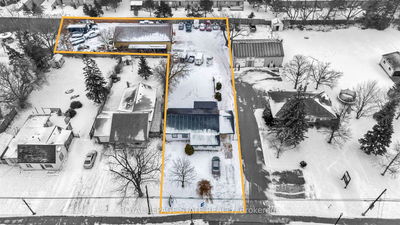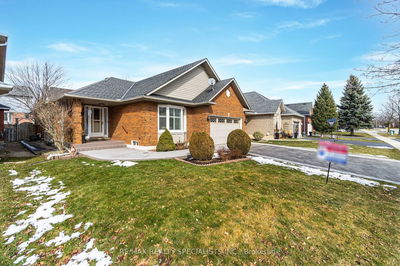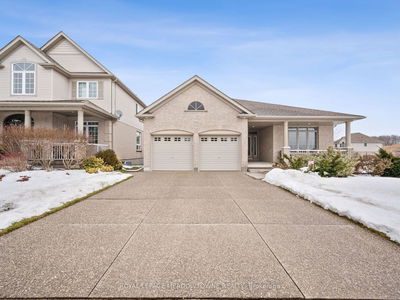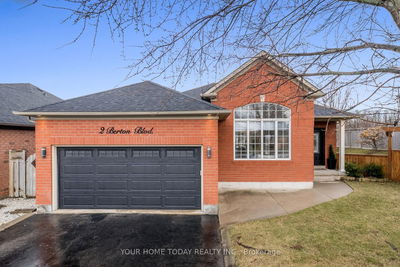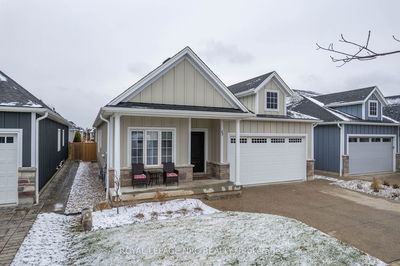This custom brick bungalow is perfectly situated to give you the relaxing feeling of country living while being within walking distance to amenities. Situated on a pie-shaped lot, with no rear neighbours, you will enjoy tranquility and privacy. Stepping inside, you'll find a formal dining room which could be used as a home office. The beautiful chefs kitchen has a gas range, pot filler and under cabinet lighting plus it overlooks the living room with gas fireplace. At the back of the house is the family room, affectionately referred as the sunroom. The primary bedroom has an ensuite and walk-in closet. There is a second bedroom and 4 piece guest bath along with laundry and garage access. Downstairs you will find the third bedroom with ensuite privilege and an oversized rec room. That's not all, there is a nearly finished 4th bedroom plus two large rooms which could be finished to suit your needs. With the two car garage and driveway for four, this home truly has it all.
Property Features
- Date Listed: Thursday, May 23, 2024
- City: Hamilton
- Neighborhood: Rural Glanbrook
- Major Intersection: Upper James And Rymal Rd E.
- Kitchen: Eat-In Kitchen
- Living Room: Ground
- Family Room: Ground
- Listing Brokerage: Coldwell Banker Community Professionals - Disclaimer: The information contained in this listing has not been verified by Coldwell Banker Community Professionals and should be verified by the buyer.


