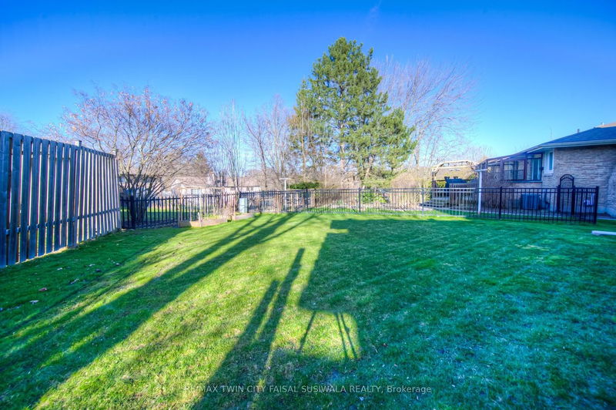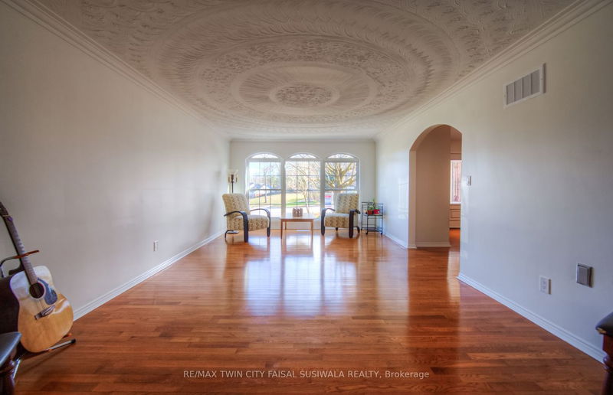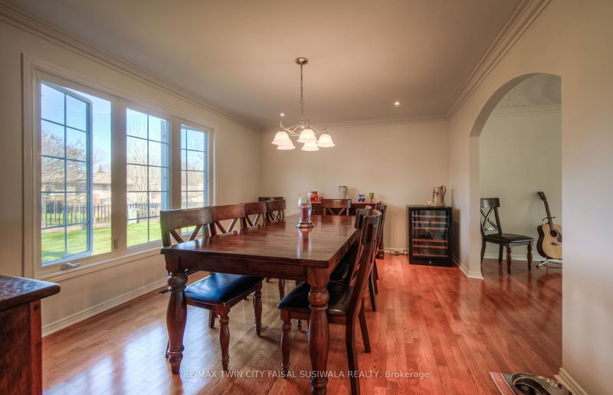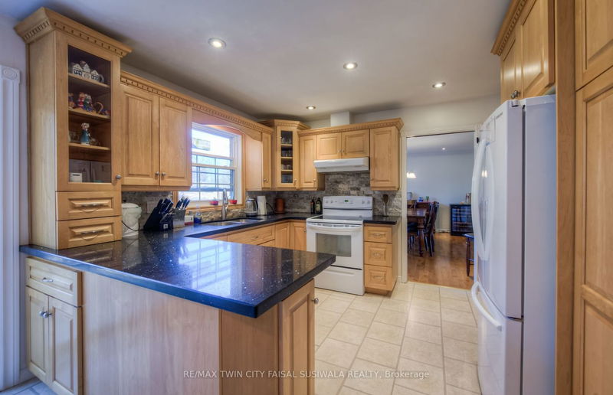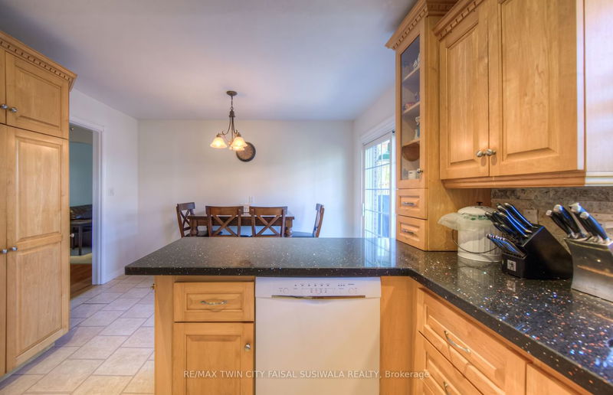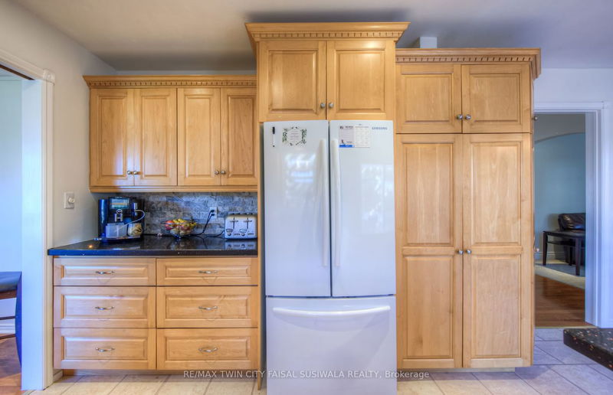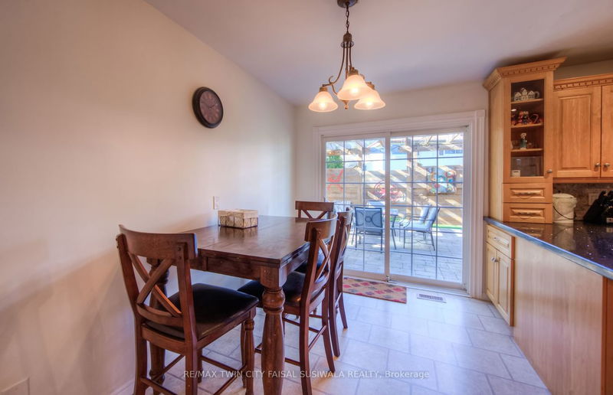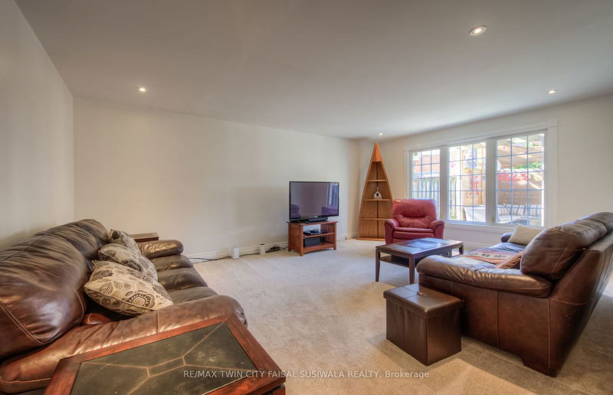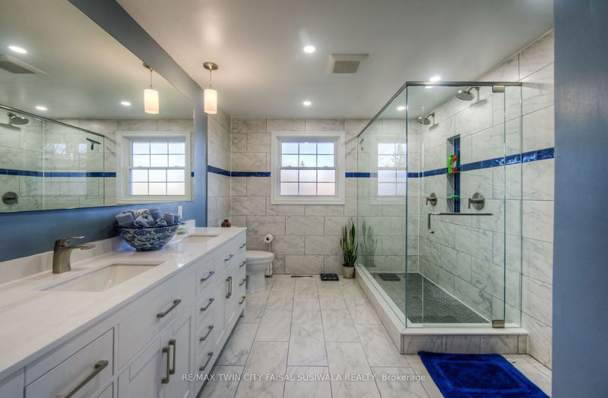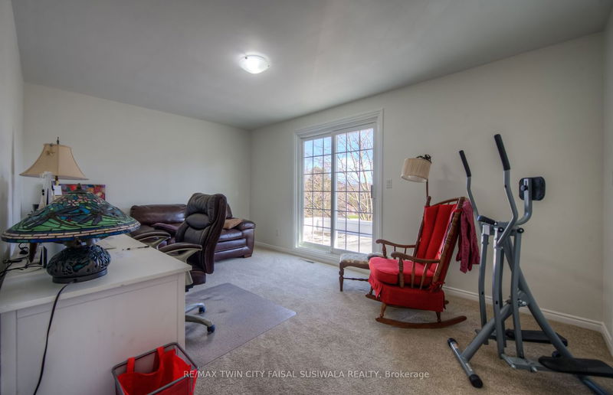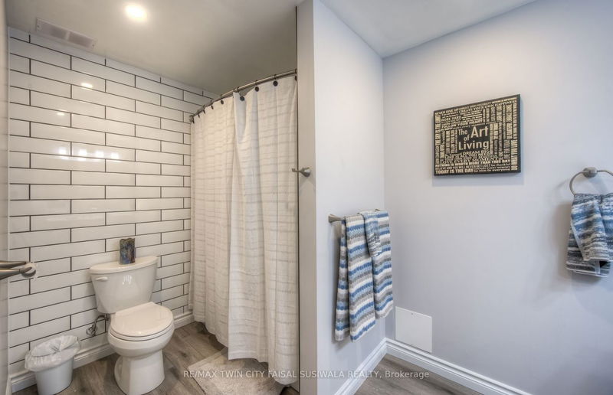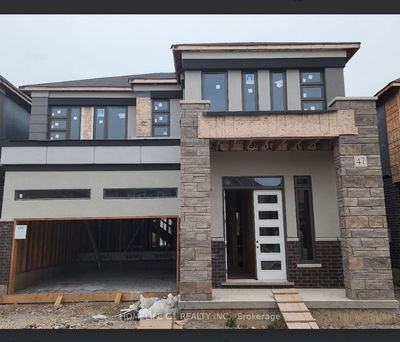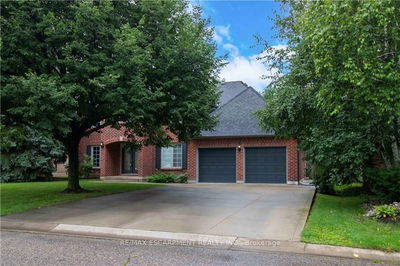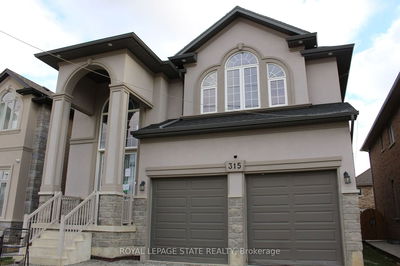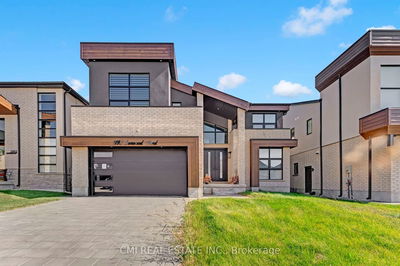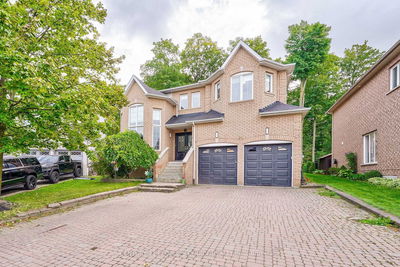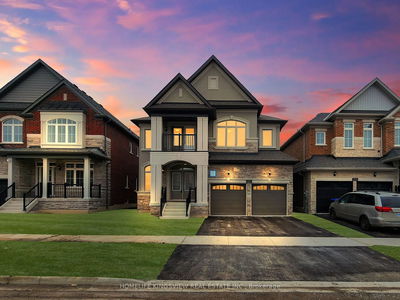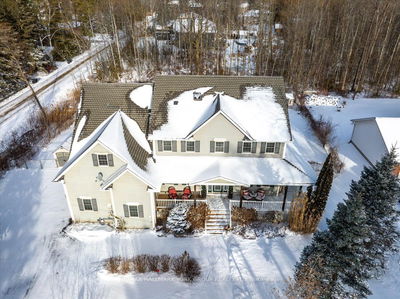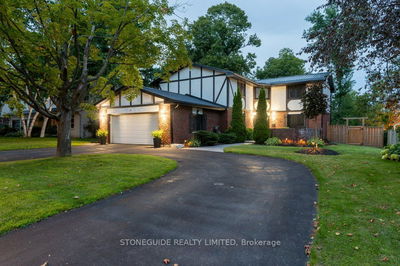EXPANSIVE AND DISTINCTIVE! Nestled in the sought-after Maple Hills neighbourhood, 42 Cavalier Place boasts over 4600sqft of living space. Step into the grand entrance foyer, guiding you to the elegantly appointed formal living, dining, kitchen, and family room areas. A walkout leads to the deck and pergola, enhancing privacy and outdoor enjoyment. The maple kitchen features ample cupboard space and a large pantry, while a main-floor laundry room and powder room add convenience to daily living. Upstairs, 5 generously sized bedrooms and 2 full bathrooms await, including a luxurious primary suite with a walk-in closet and renovated 4pc ensuite. Two bedrooms offer access to the upper balcony for a serene outdoor retreat. The fully finished basement includes a sizable recreation room, a new 4pc bathroom, and provisions for a future kitchen. Highlights of this remarkable home include a fireplace, gleaming hardwood floors, a spacious storage area beneath the garage, central vac, water softener, owned hot water heater, garage door opener with remotes, rough-in for a future kitchen enabling in-law potential, a roof replaced in 2014, and updated windows from 2002, freshly painted throughout, new doors and handles 2024, 400amp, AC & Furnace 2016, and more! Experience the convenience of being minutes away from parks, shopping, and Uptown Waterloo. With parking for 6 vehicles, including a double garage, and a unique curb appeal, this home stands as an exceptional find.
Property Features
- Date Listed: Monday, April 08, 2024
- Virtual Tour: View Virtual Tour for 42 Cavalier Place
- City: Waterloo
- Major Intersection: Culpepper Drive/Cavalier Place
- Living Room: Main
- Kitchen: Main
- Family Room: Main
- Listing Brokerage: Re/Max Twin City Faisal Susiwala Realty - Disclaimer: The information contained in this listing has not been verified by Re/Max Twin City Faisal Susiwala Realty and should be verified by the buyer.




