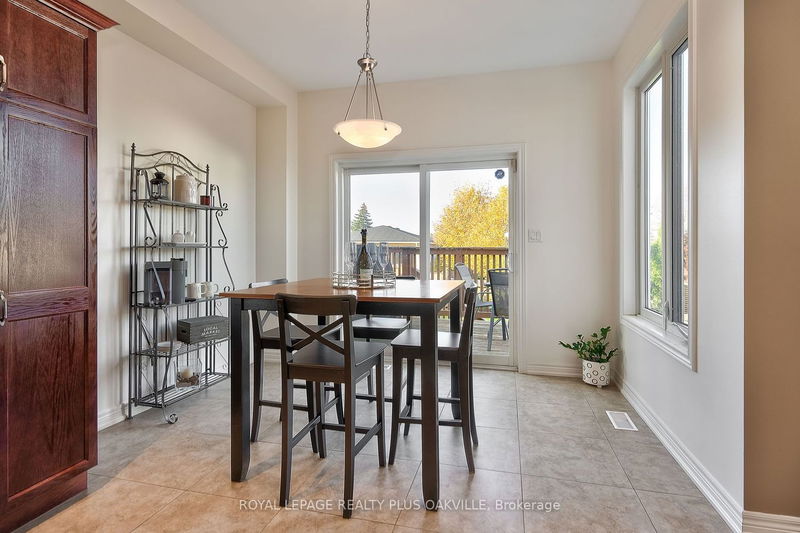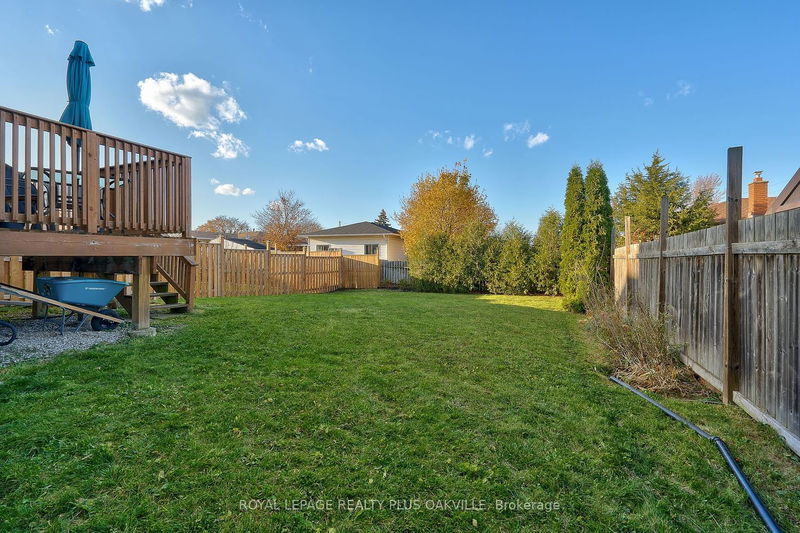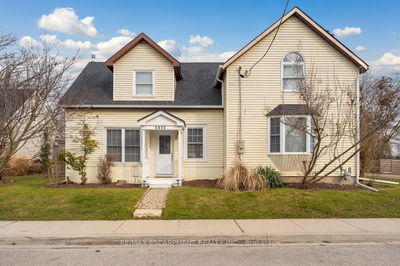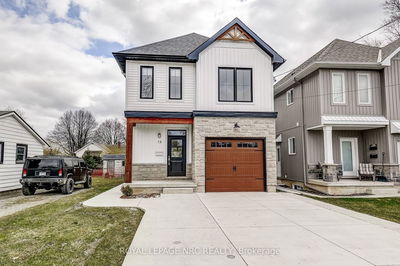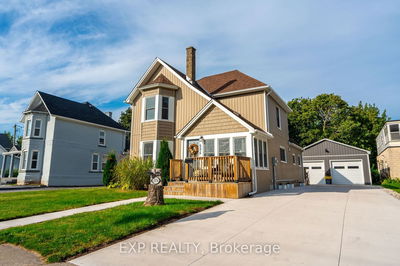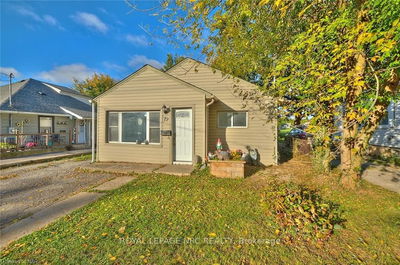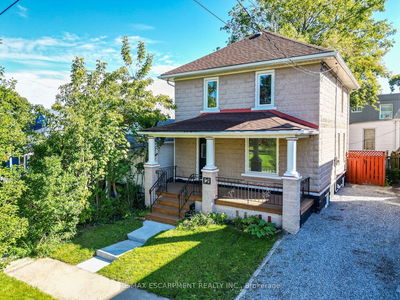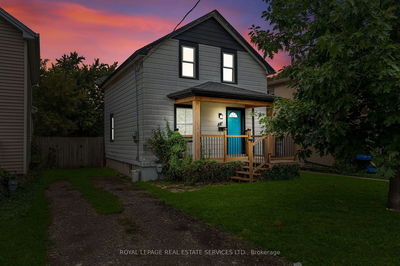Freshly painted Premier Homes built 3-bedroom, 2 1/2 bath 2-storey home on a generous, fully fenced lot. Open concept main level features spacious foyer, high ceilings, an inviting gas fireplace in the great room, large windows and a dining area that accesses the convenient walkout to the back deck and yard. Recent updates include a newer built-in dishwasher and microwave, paved asphalt driveway, and warm, neutral berber carpeting on the staircase and in the bedrooms, vinyl and laminate flooring in the basement and privacy fence on the west side of the yard. There's a generous Primary bedroom with ensuite, two other spacious bedrooms, study nook and plenty of storage. The finished basement includes a recreation room with laminate floors and a den for remote work days. Interior entry from 1-car garage.
Property Features
- Date Listed: Wednesday, April 10, 2024
- Virtual Tour: View Virtual Tour for 5 Corbin Street
- City: St. Catharines
- Full Address: 5 Corbin Street, St. Catharines, L2P 0C2, Ontario, Canada
- Kitchen: Ground
- Listing Brokerage: Royal Lepage Realty Plus Oakville - Disclaimer: The information contained in this listing has not been verified by Royal Lepage Realty Plus Oakville and should be verified by the buyer.













