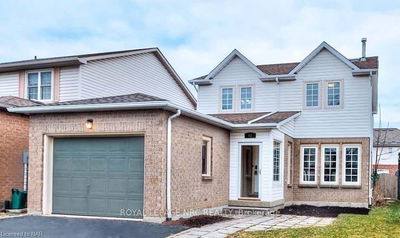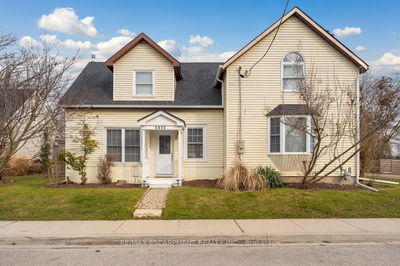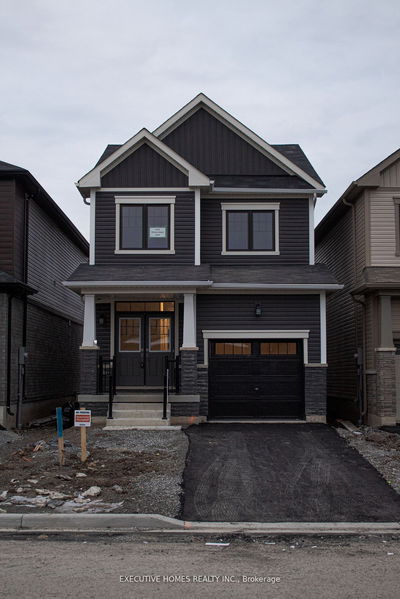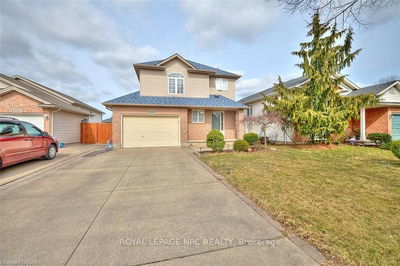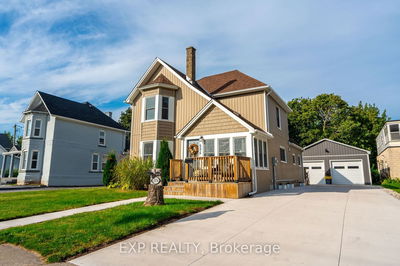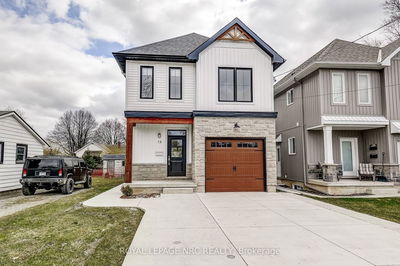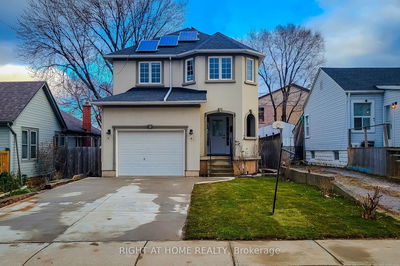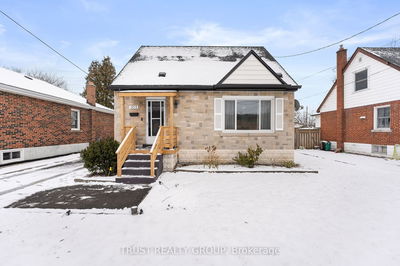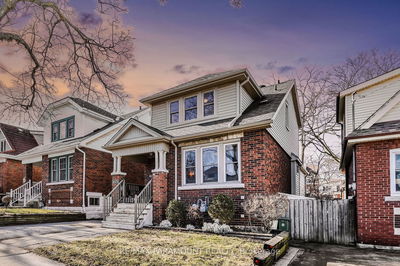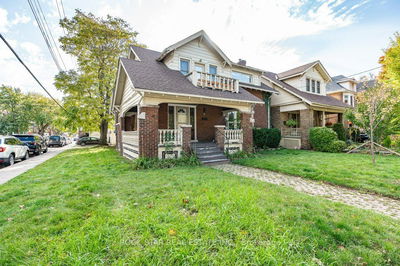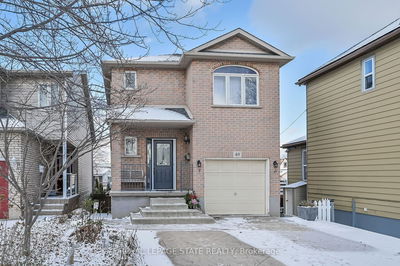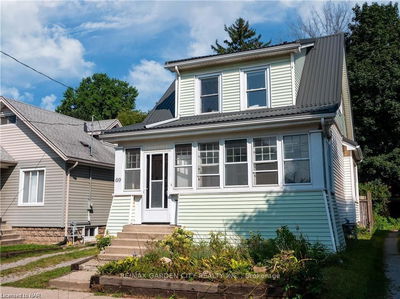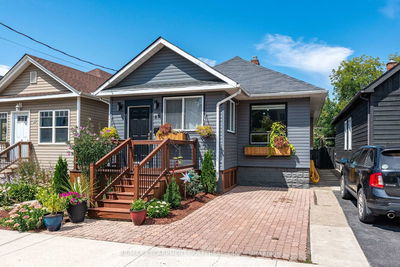This charming two-storey Cape Cod style home located in the sought-after Grapeview neighborhood is move-in ready. It features three bedrooms, two bathrooms, a large fully fenced backyard, extra storage, mudroom, loft, and enough space to entertain guests. The bedrooms are spacious, and a bonus den/office on the second floor makes for an easy work/life balance. The primary bedroom comes with a walk-in closet for extra storage, while the gabled ceilings in the bedrooms add charm and character to the house. The lot size is 60 x 148, providing ample outdoor space for activities. Main floor includes an eat-in kitchen, formal dining room, living room, laundry, powder room and access to the backyard. The garage has been converted into a loft/office area and the garage could still fit a Smart car and it has a Level 2 Car Charger. The basement features a spacious recreation room, nicely separated from the furnace and storage area. This home has been lovingly cared for over the years.
Property Features
- Date Listed: Wednesday, April 17, 2024
- Virtual Tour: View Virtual Tour for 26 Coronation Boulevard
- City: St. Catharines
- Major Intersection: Burdy/Coronation/Martindale/Fawell
- Full Address: 26 Coronation Boulevard, St. Catharines, L2S 2V3, Ontario, Canada
- Living Room: Main
- Kitchen: Main
- Listing Brokerage: Royal Lepage Nrc Realty - Disclaimer: The information contained in this listing has not been verified by Royal Lepage Nrc Realty and should be verified by the buyer.









































