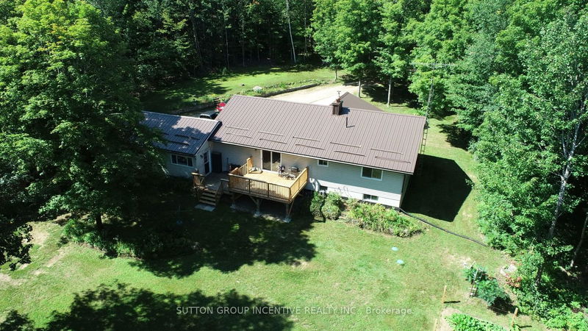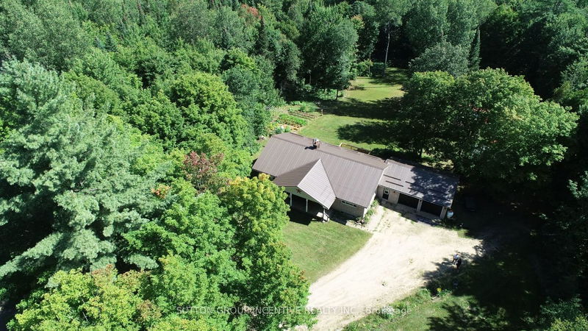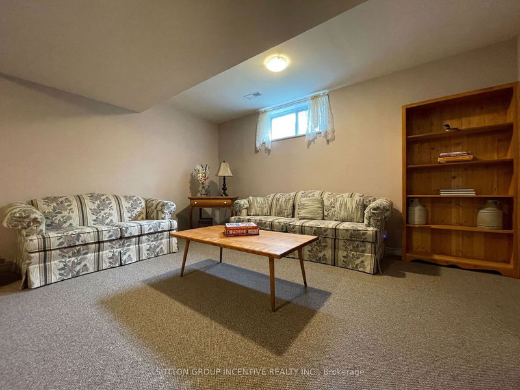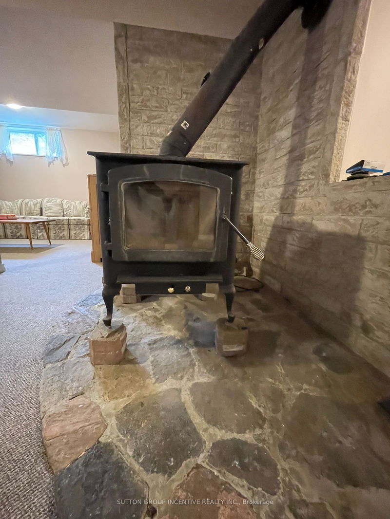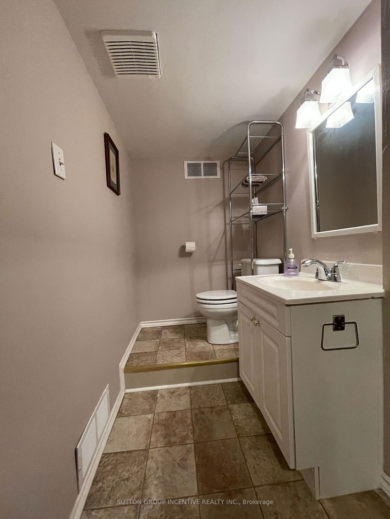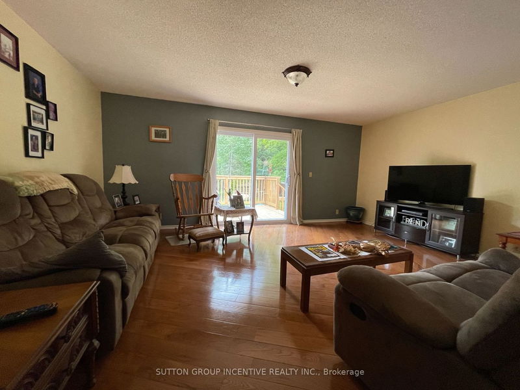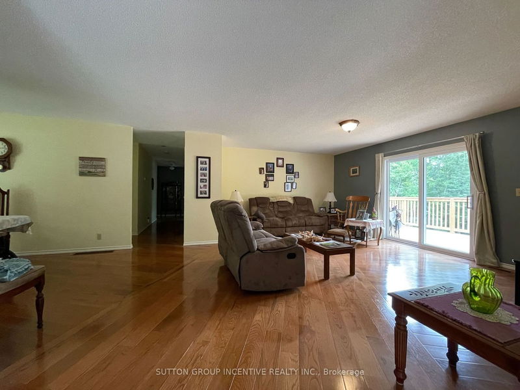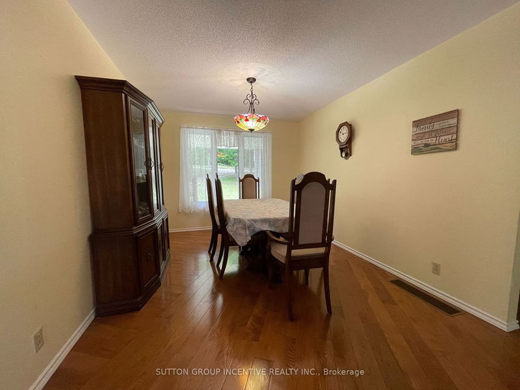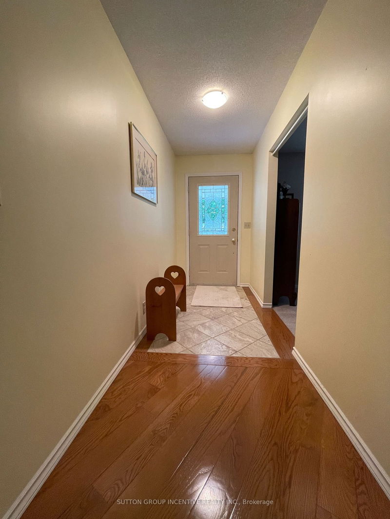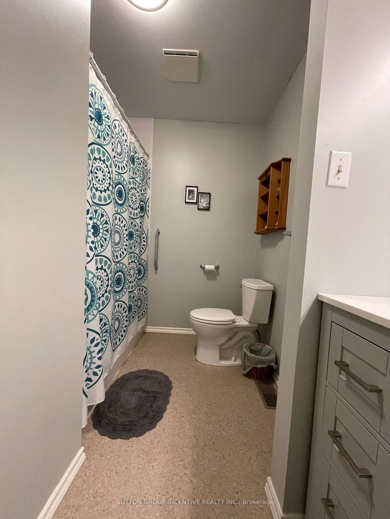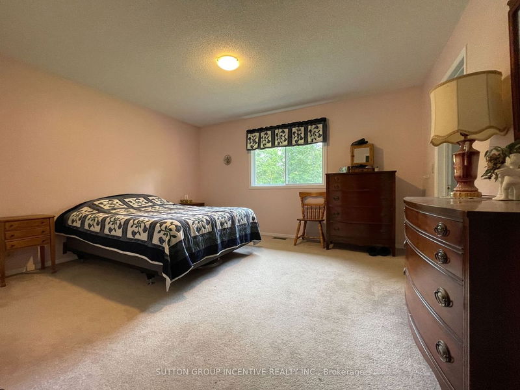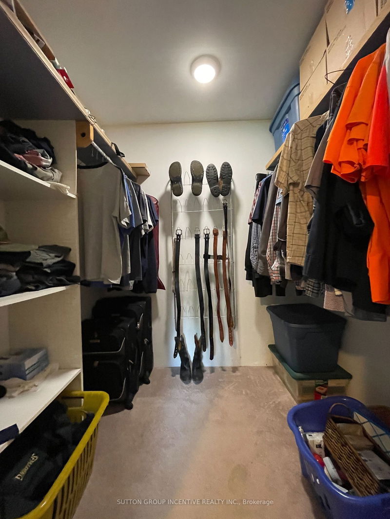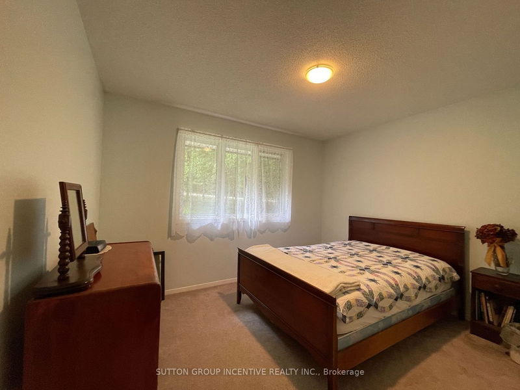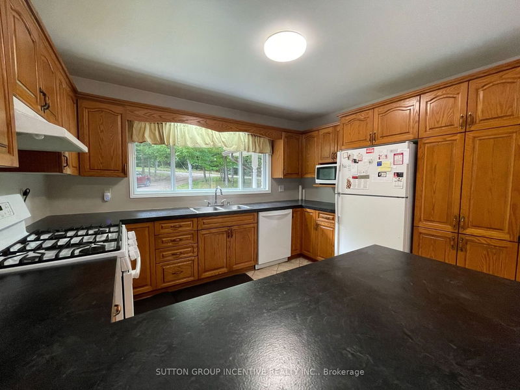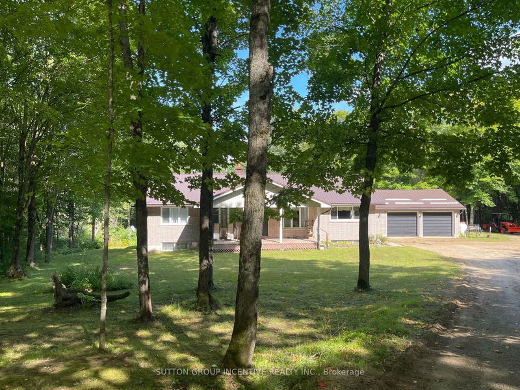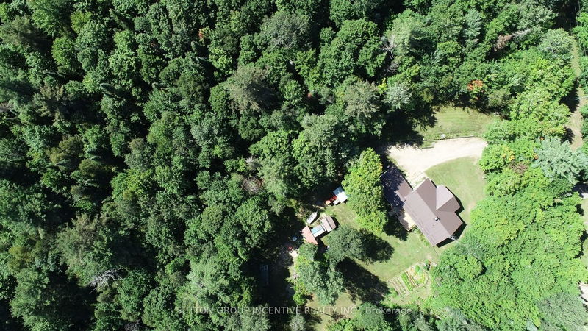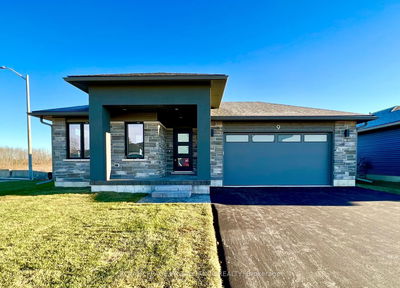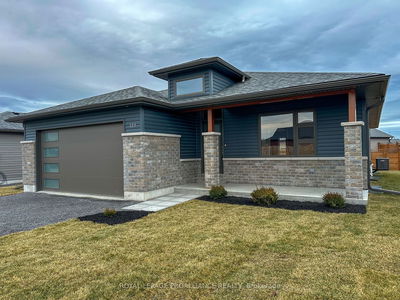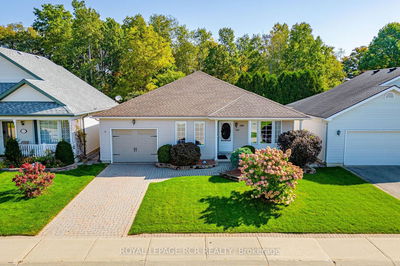Welcome Home! Large family dwelling in a prime location, offering the perfect blend of spaciousness, functionality and style. This residence boasts over 3200 sq ft of living space, making it a true gem on the market. The primary bedroom is a sanctuary of comfort, featuring a private ensuite and walk-in closet that will satisfy most. The home is a haven for those who appreciate spacious rooms. The living areas are inviting and perfect for hosting gatherings with family and friends. Step outside onto the rear deck, where you can savour morning coffee or evening cocktails while enjoying the tranquility of your private backyard. This space is perfect for summer BBQs and alfresco dining with loved ones. The interior exudes warmth thanks to the beautiful hardwood and tile flooring throughout the main living areas, and for added comfort, brand new carpeting has been installed (Aug 2023), in the large lower level recreation room creating a cozy atmosphere. The large covered front entry adds to the curb appeal and provides a welcoming shelter from the elements. The double attached garage provides convenience and ample storage space for your vehicles and outdoor equipment keeping everything organized and protected. Beyond the comfort and elegance of this home, its location is truly exceptional. Situated in a fantastic recreational area, you'll have access to a wide range of outdoor activities and numerous public beaches offering opportunity for relaxation and water-based adventures. For those who need to commute, this property is just minutes away from Highway 11.
Property Features
- Date Listed: Wednesday, April 10, 2024
- City: Perry
- Major Intersection: Emsdale Rd/Old Muskoka Rd
- Kitchen: Eat-In Kitchen, Tile Floor
- Living Room: Hardwood Floor, W/O To Deck
- Listing Brokerage: Sutton Group Incentive Realty Inc. - Disclaimer: The information contained in this listing has not been verified by Sutton Group Incentive Realty Inc. and should be verified by the buyer.



