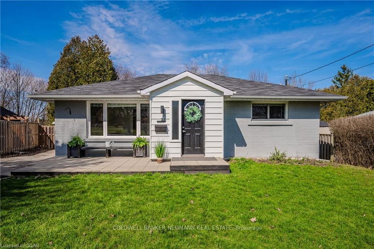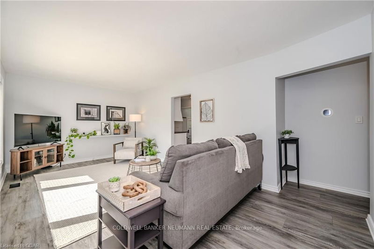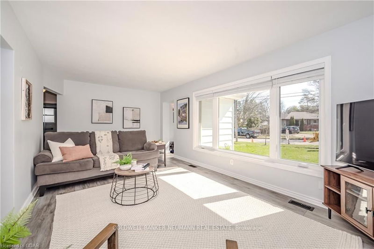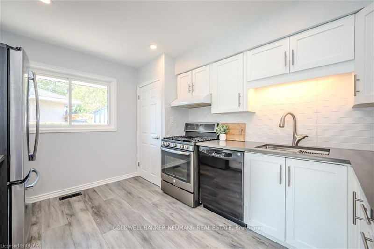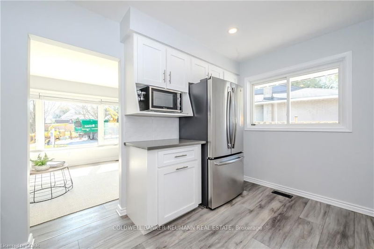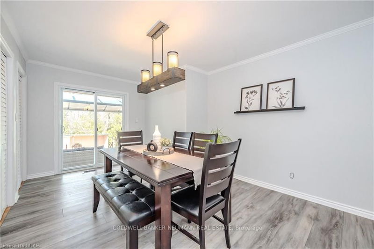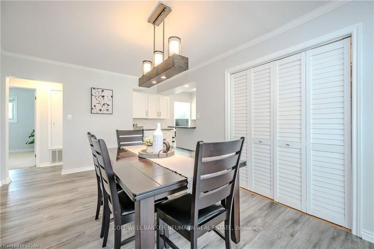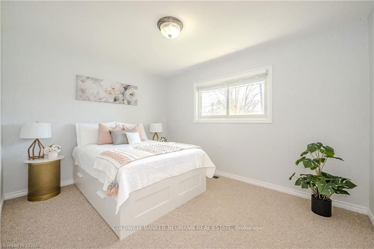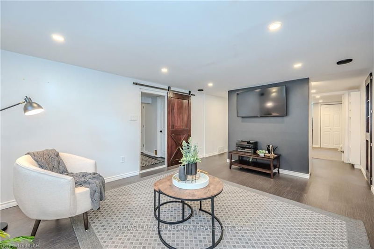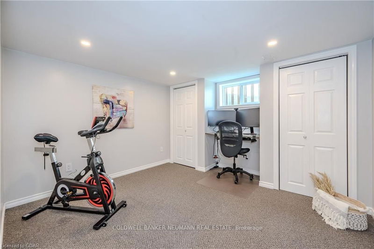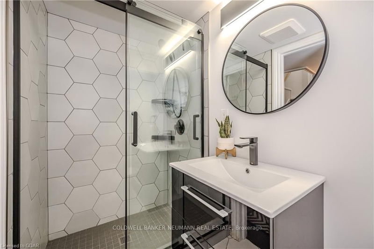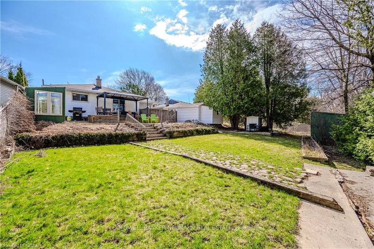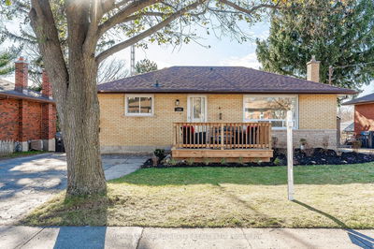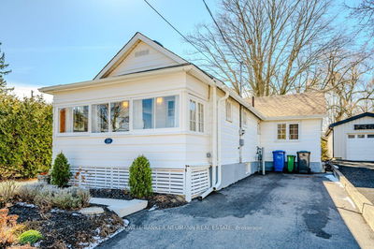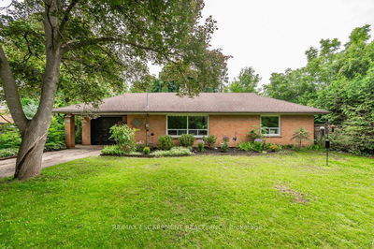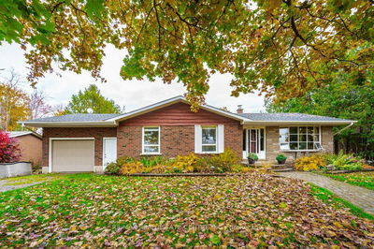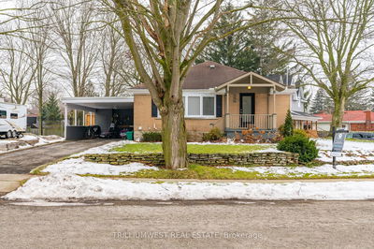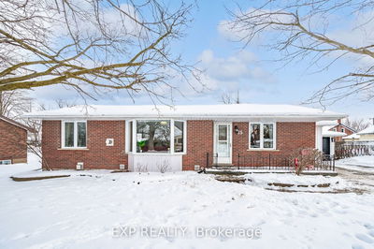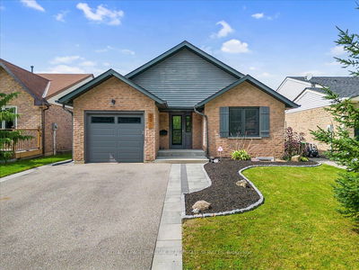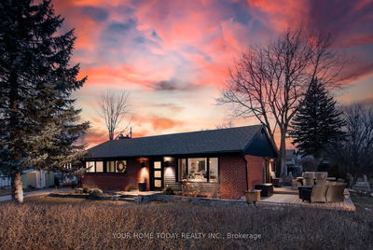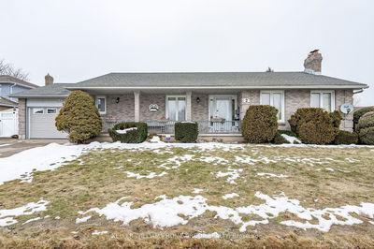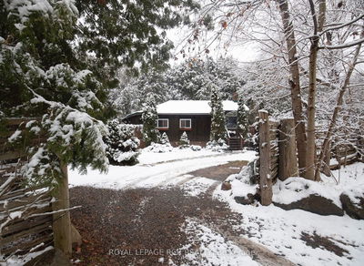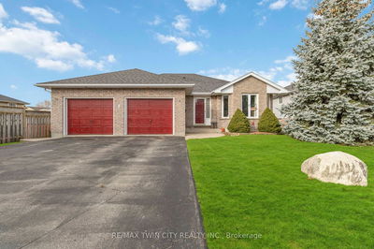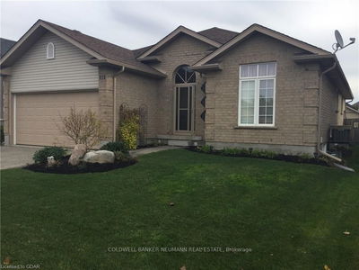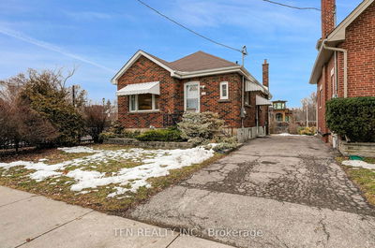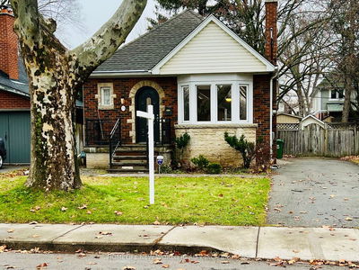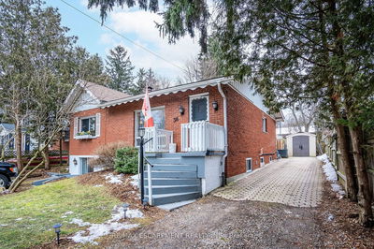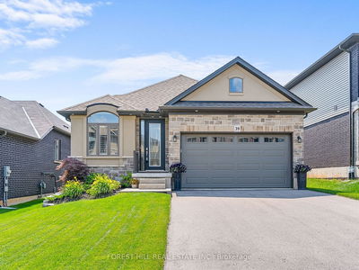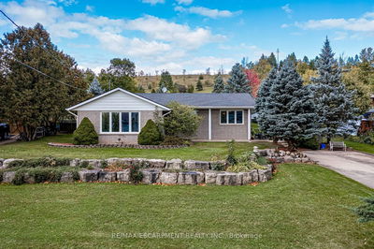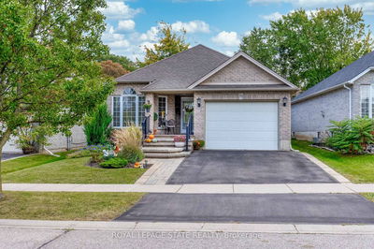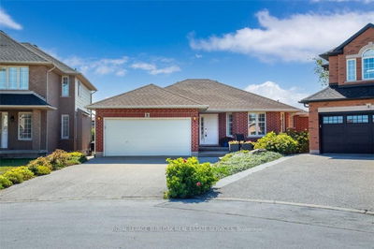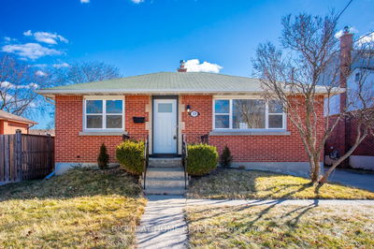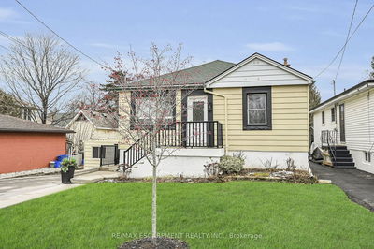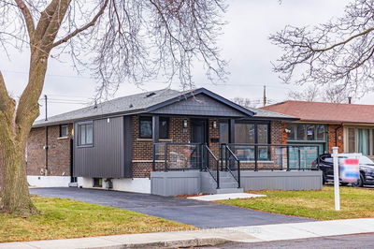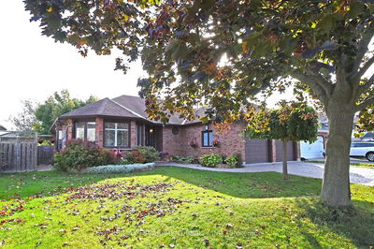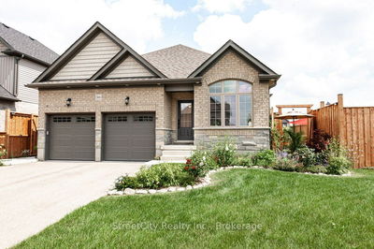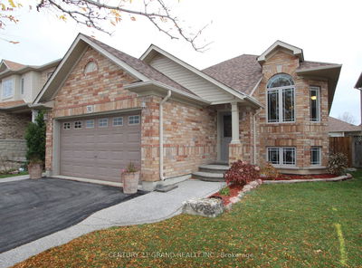Welcome to your dream bungalow nestled in the heart of the coveted Riverside Park neighborhood in Guelph! This charming home exudes warmth and character, offering a bright and inviting atmosphere with its well-laid-out open concept design. Boasting approximately 1200 square feet, this home underwent a complete renovation in 2020, ensuring modern comforts and stylish finishes throughout. The new kitchen is a chef's delight, featuring sleek quartz countertops, brand-new stainless steel appliances including a gas stove, and a convenient breakfast bar that seamlessly flows into the oversized dining roomperfect for entertaining guests or enjoying family meals. On the main floor, you'll find two bedrooms, including a spacious master retreat, providing ample space for relaxation and privacy. The beautifully updated bathroom showcases a walk-in shower and a contemporary floating vanity, adding a touch of luxury to your daily routine. Enjoy the ease of single level living with main floor laundry. Stepping outside through the sliders off the dining area, and you'll be greeted by a delightful deck complete with a 12x14 gazebo, offering a picturesque setting for outdoor gatherings, while overlooking the expansive, fully fenced yard. With a separate entrance to the basement, the potential for a rental suite or in-law accommodation is within reach, making this property incredibly versatile. The basement itself received the same tasteful renovations in 2020 and features a large rec room, full bathroom and additional bedroom, adding even more functionality to this already impressive home. In addition to this fantastic package, the property features parking for 4 vehicles in the driveway plus a single-car detached garage, offering plenty space for vehicles and storage.
Property Features
- Date Listed: Friday, April 12, 2024
- Virtual Tour: View Virtual Tour for 56 Dumbarton Street
- City: Guelph
- Neighborhood: Waverley
- Full Address: 56 Dumbarton Street, Guelph, N1E 3T6, Ontario, Canada
- Living Room: Main
- Kitchen: Main
- Listing Brokerage: Coldwell Banker Neumann Real Estate - Disclaimer: The information contained in this listing has not been verified by Coldwell Banker Neumann Real Estate and should be verified by the buyer.


