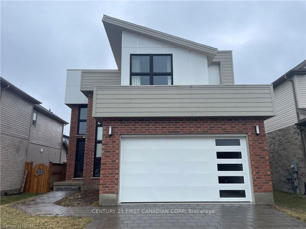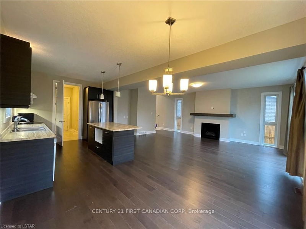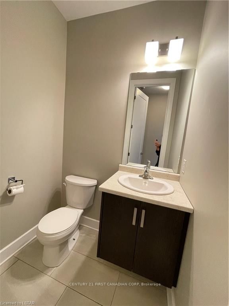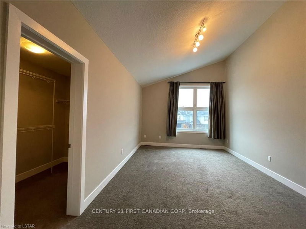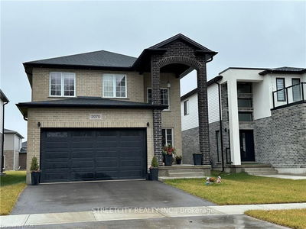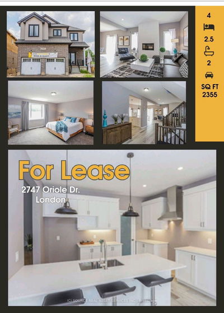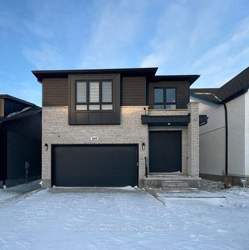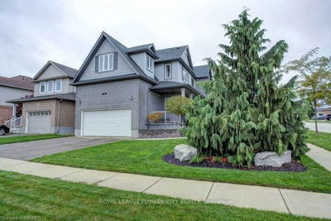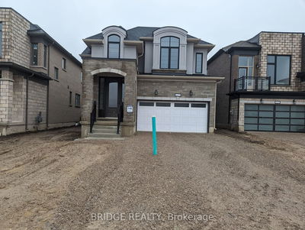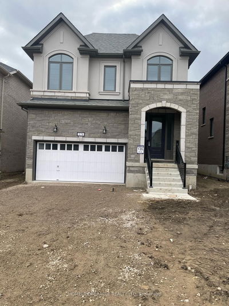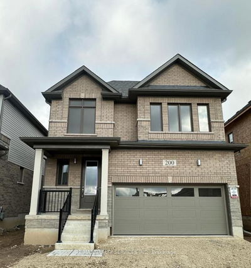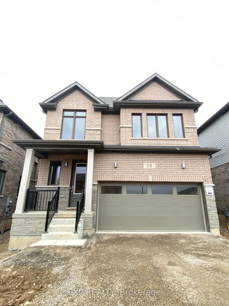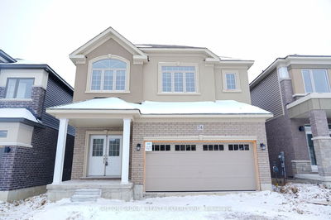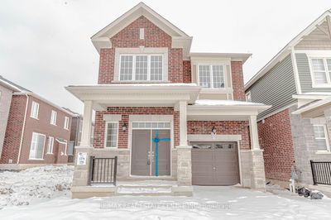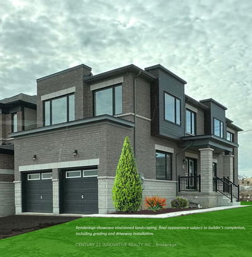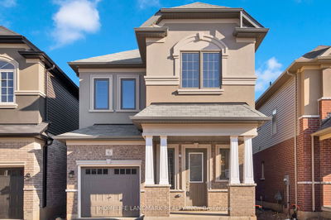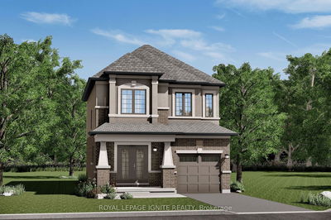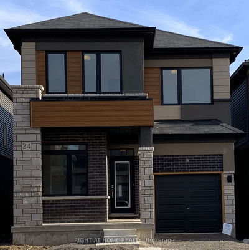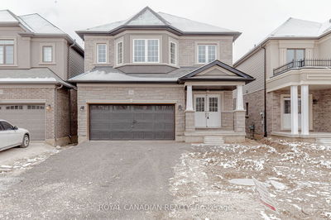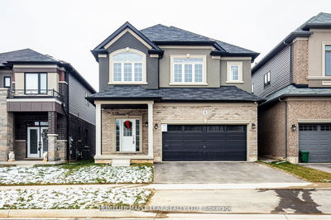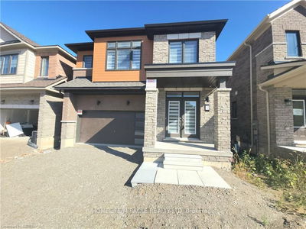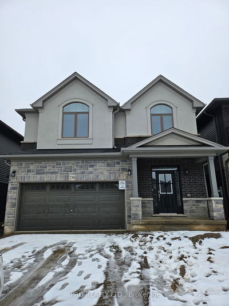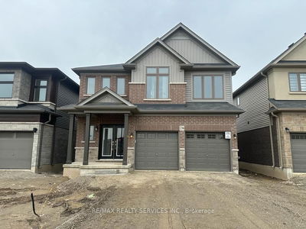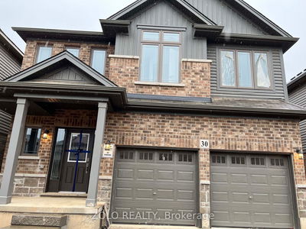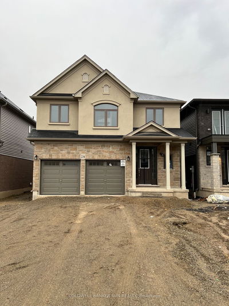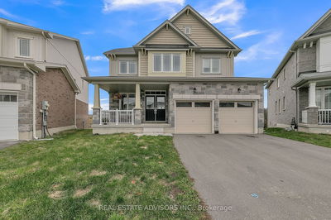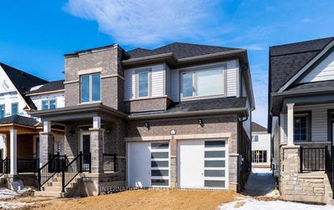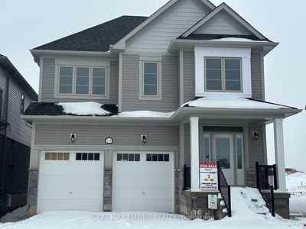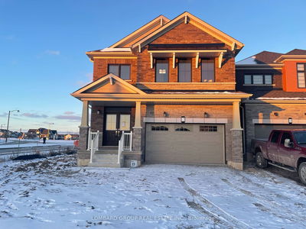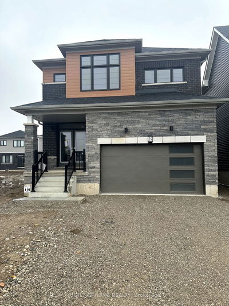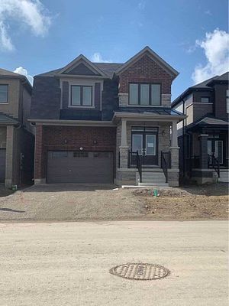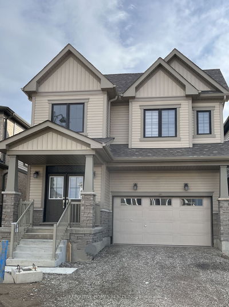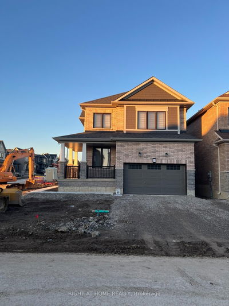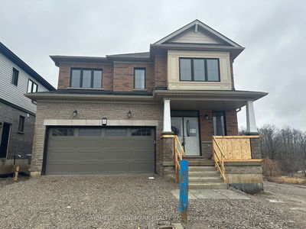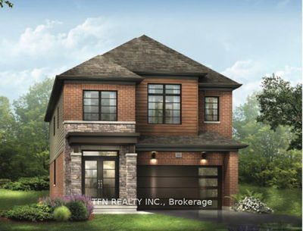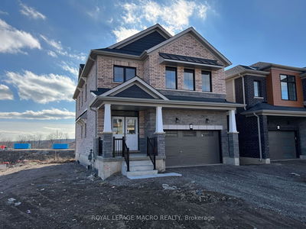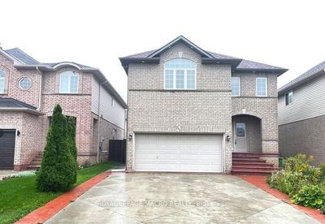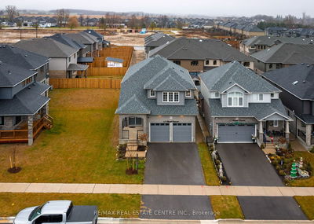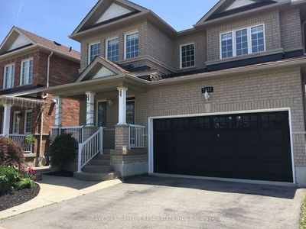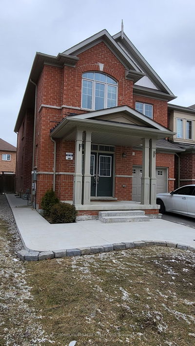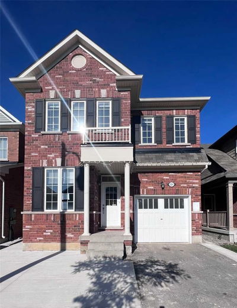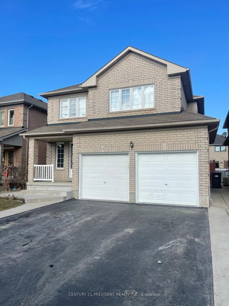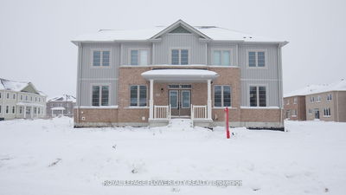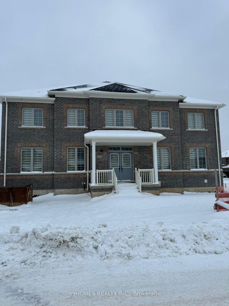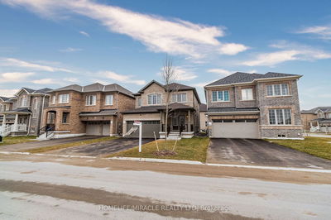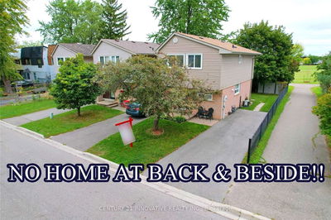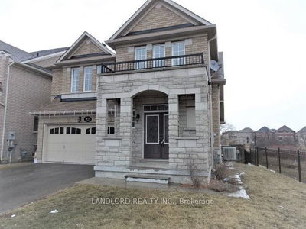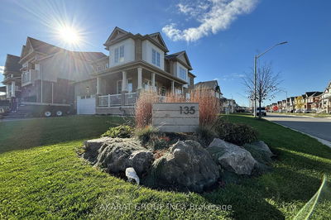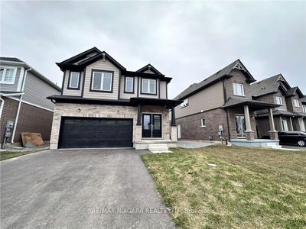Newer Bright And Spacious 4 Bedrooms and 4 parking spots Detached House With Functional Layout, Lots Of Windows, Large Sized Washrooms At Desirable Neighborhood. The Main Floor Is Open Concept And Is A Great Entertaining Space Featuring A Granite Kitchen With a Large Island and Lots Of Cupboards. More To Love, Walking Distance To Walmart. Transit, Schools, Major Shops, and Restaurants. Close To Western Univerity.EXTRAS: Modern Fridge, Stove, Exotic Range Hood, Dishwasher, Microwave, Washer, Dryer, Garage Door Opener. No Pets, No Smoking policies. Tenants Take Care Of Lawn & Snow, Hwt Rental & Utilities.Newer Bright And Spacious 4 Bedrooms and 4 parking spots Detached House With Functional Layout, Lots Of Windows, Large Sized Washrooms At Desirable Neighborhood. The Main Floor Is Open Concept And Is A Great Entertaining Space Featuring A Granite Kitchen With a Large Island and Lots Of Cupboards. More To Love, Walking Distance To Walmart. Transit, Schools, Major Shops, and Restaurants. Close To Western Univerity.EXTRAS: Modern Fridge, Stove, Exotic Range Hood, Dishwasher, Microwave, Washer, Dryer, Garage Door Opener. No Pets, No Smoking policies. Tenants Take Care Of Lawn & Snow, Hwt Rental & Utilities.
Property Features
- Date Listed: Friday, April 12, 2024
- City: London
- Neighborhood: North I
- Major Intersection: Coronation To Sophia Crescent
- Full Address: 515 Sophia Crescent S, London, N6H 5L4, Ontario, Canada
- Kitchen: Flat
- Living Room: Flat
- Listing Brokerage: Century 21 First Canadian Corp - Disclaimer: The information contained in this listing has not been verified by Century 21 First Canadian Corp and should be verified by the buyer.

