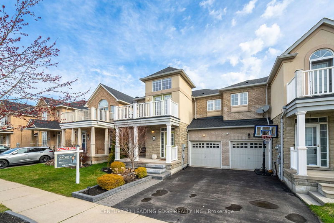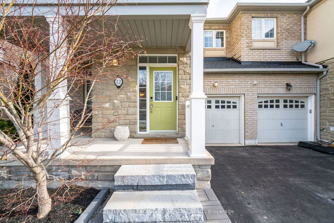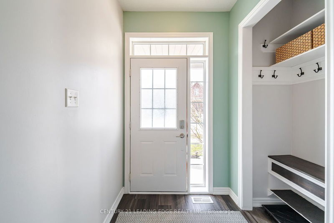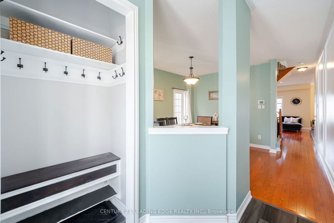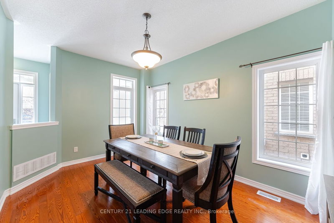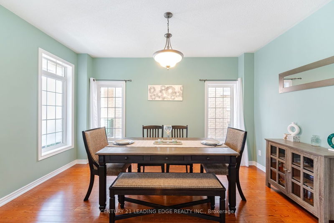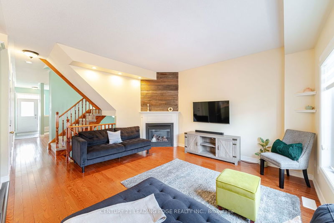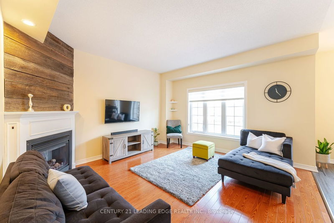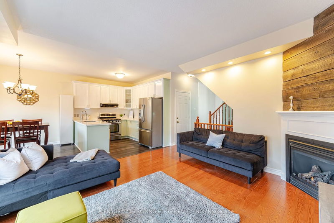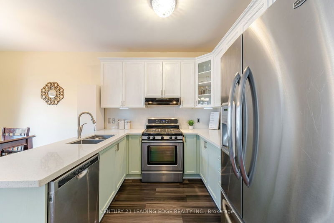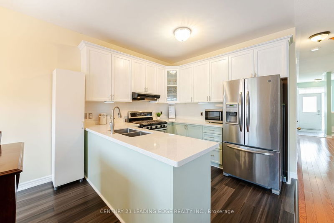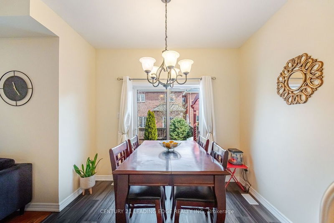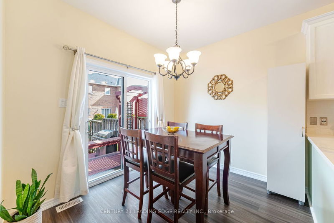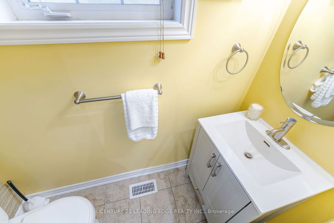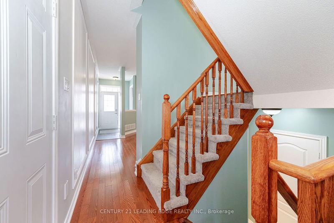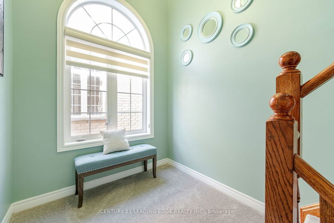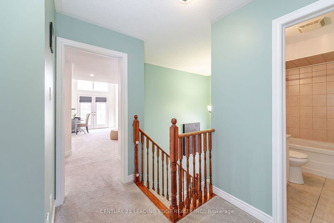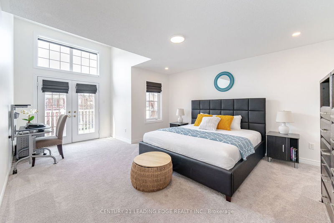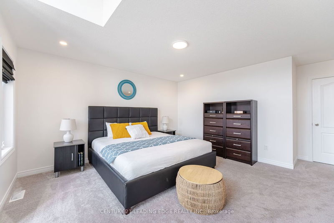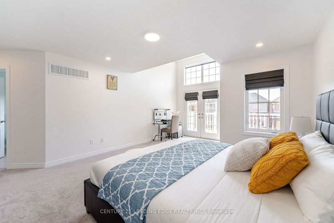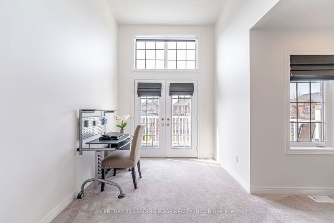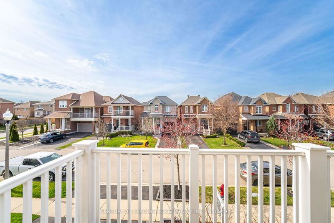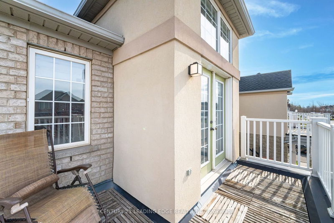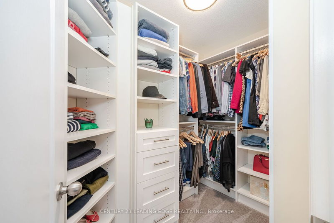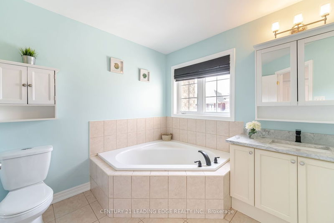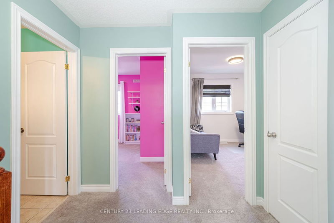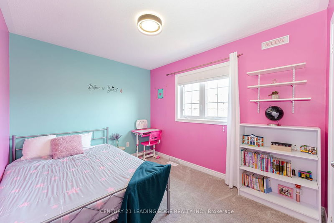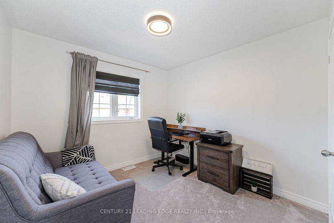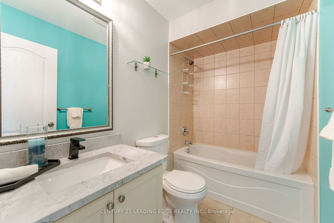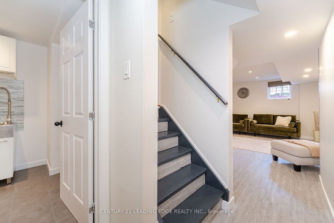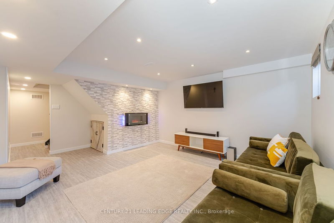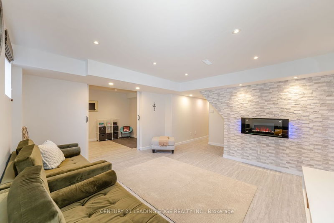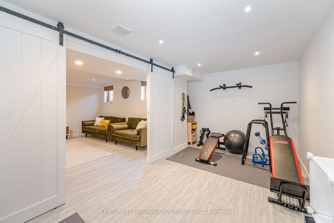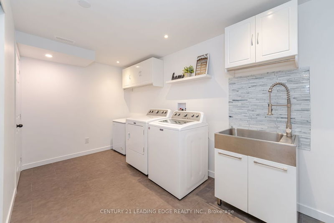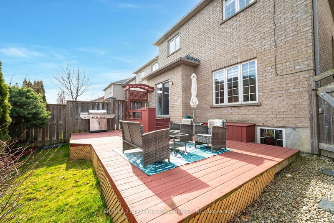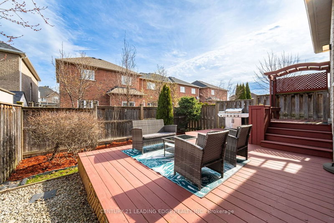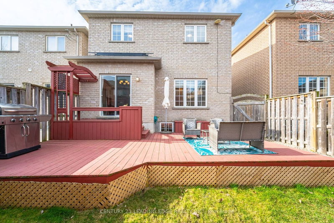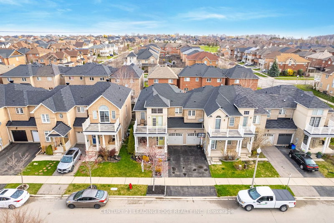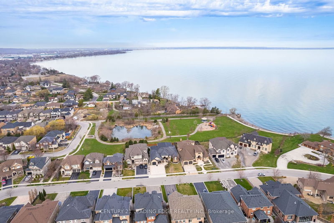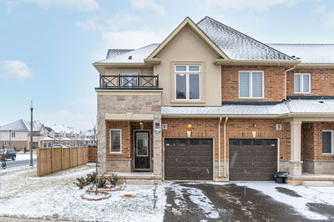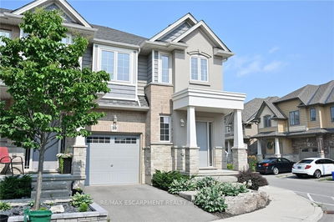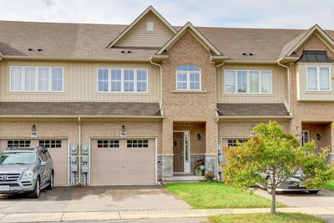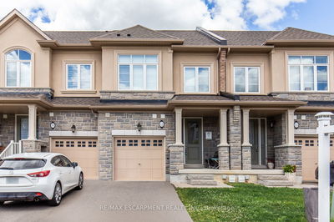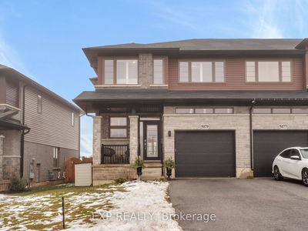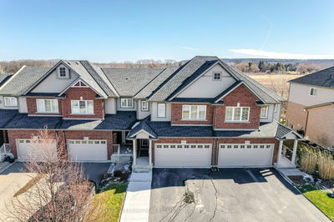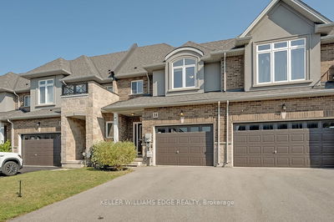Presenting 12 SEDGEBROOK Avenue: an end unit townhouse with harmonious blend of opulence and serenity nestled within the highly sought-after Fifty Point community. This impeccably designed haven offers 3 bedrooms, 2.5 bathrooms, and a fully furnished basement adorned with a welcoming fireplace. Revel in the seamless integration of indoor and outdoor spaces, highlighted by a decked backyard retreat. The generous primary suite boasts an ensuite bathroom and a walk-in closet, complemented by a spacious balcony perfect for enjoying your morning coffee. Situated in close proximity to Lake Ontario, relish in the convenience of urban amenities paired with the charm of a quaint town. Our open-concept layout effortlessly links the living area to the kitchen, fostering an ideal environment for family gatherings and entertaining guests, illuminated by ample natural light. The well-appointed kitchen showcases Quartz countertops and top-of-the-line stainless steel appliances. Additionally, the finished basement offers the versatility of transforming an extra room into a bedroom, enhancing the functionality of this exquisite home.
Property Features
- Date Listed: Saturday, April 13, 2024
- Virtual Tour: View Virtual Tour for 12 Sedgebrook Avenue
- City: Hamilton
- Neighborhood: Winona Park
- Major Intersection: Fifty Rd And Queen Elizabeth Way
- Living Room: Hardwood Floor, Large Window, Wainscoting
- Family Room: Gas Fireplace, Hardwood Floor, Combined W/Kitchen
- Kitchen: Stainless Steel Appl, Quartz Counter, Hardwood Floor
- Family Room: Laminate, Fireplace, Large Window
- Listing Brokerage: Century 21 Leading Edge Realty Inc. - Disclaimer: The information contained in this listing has not been verified by Century 21 Leading Edge Realty Inc. and should be verified by the buyer.

