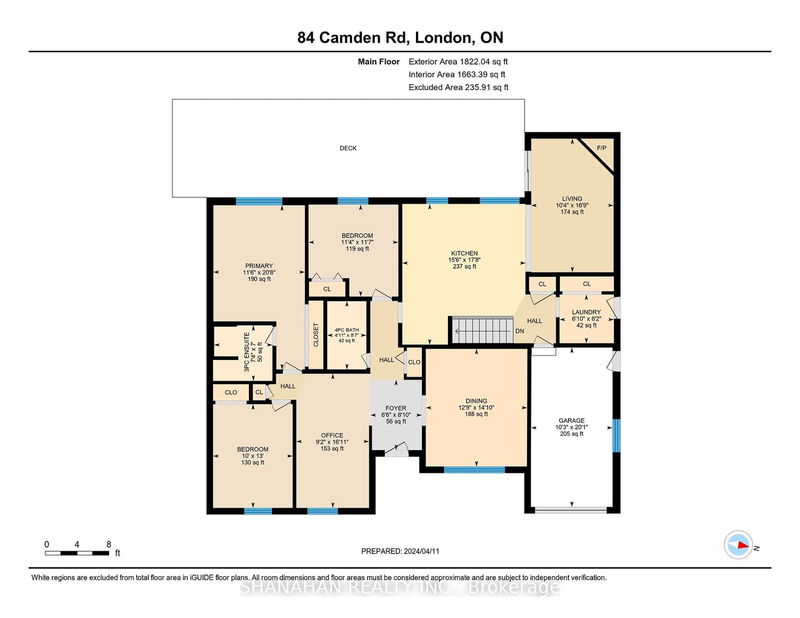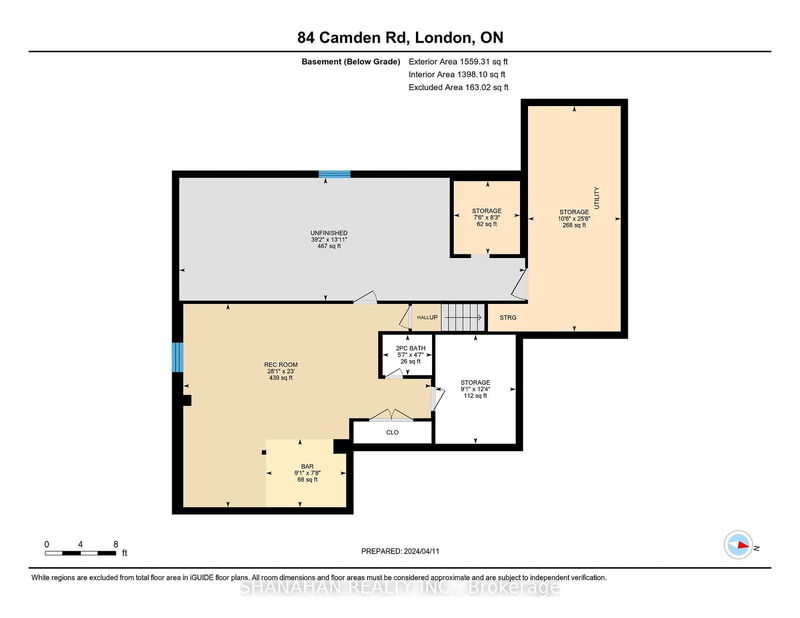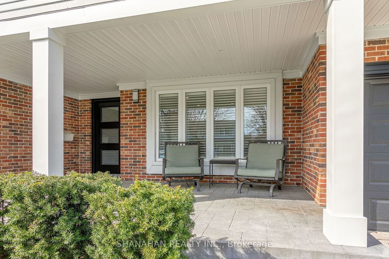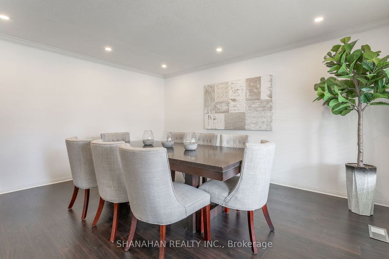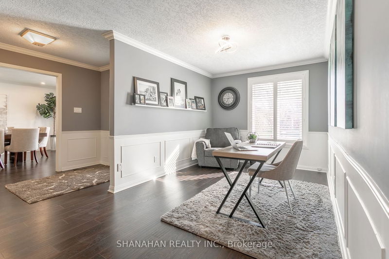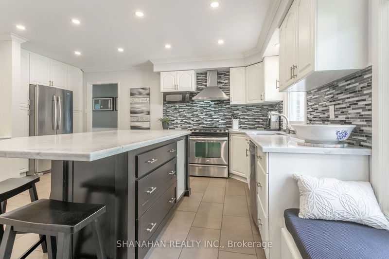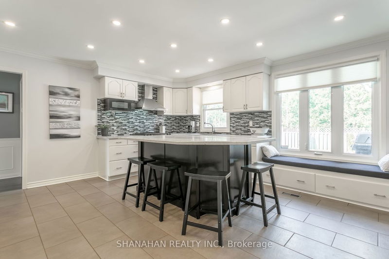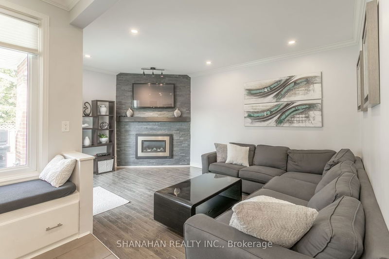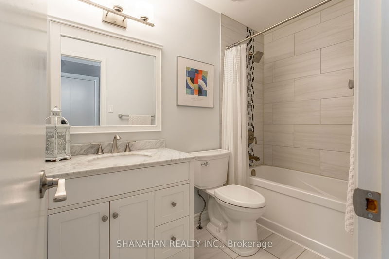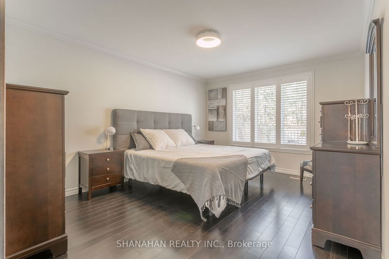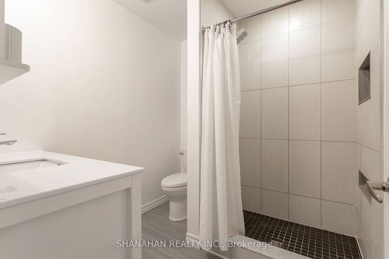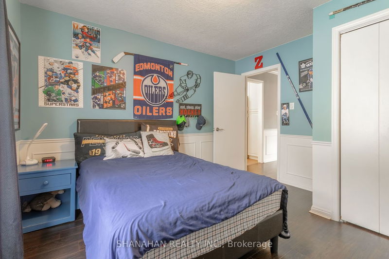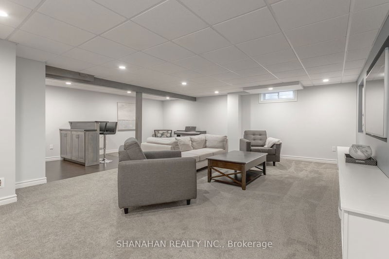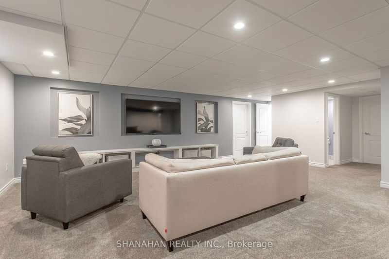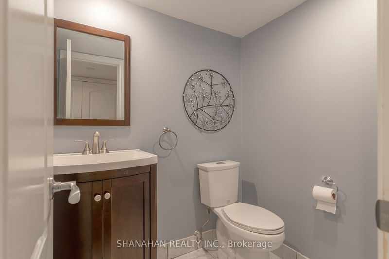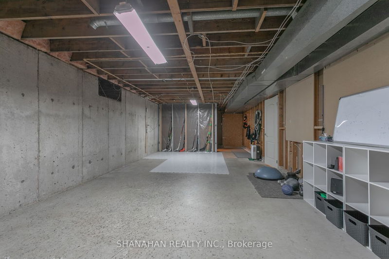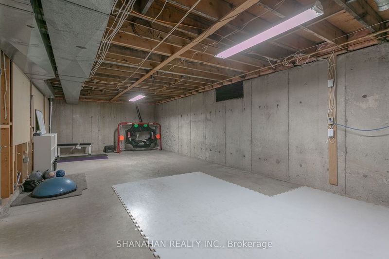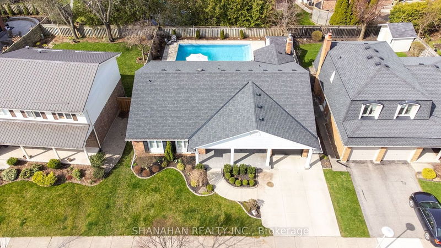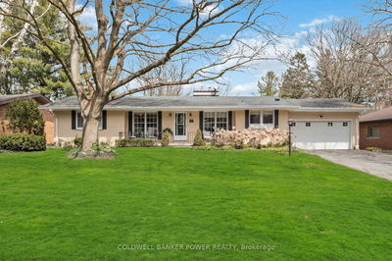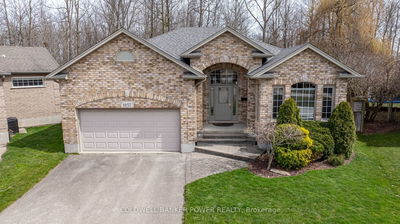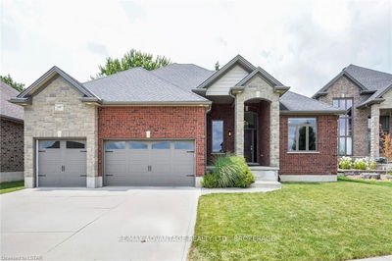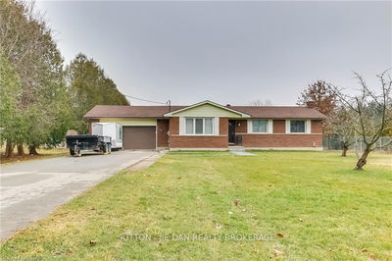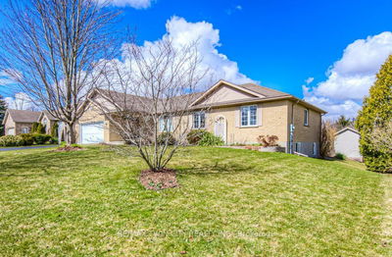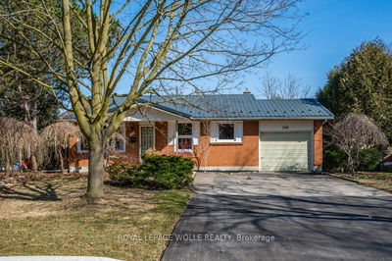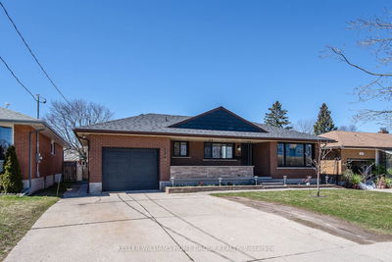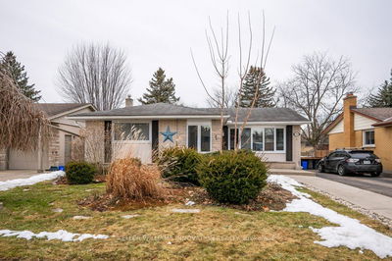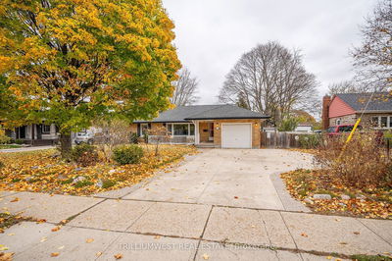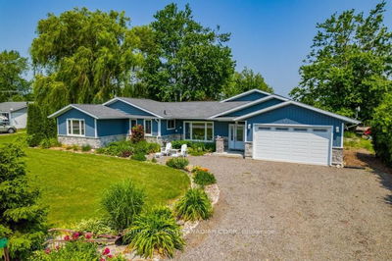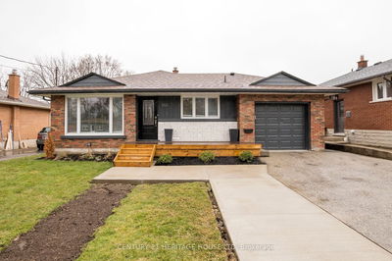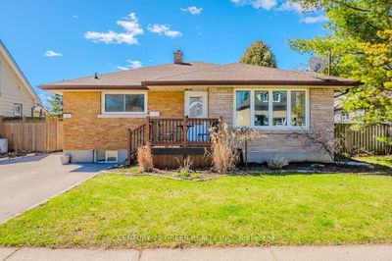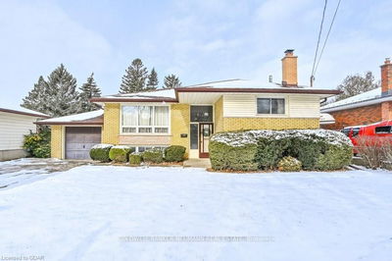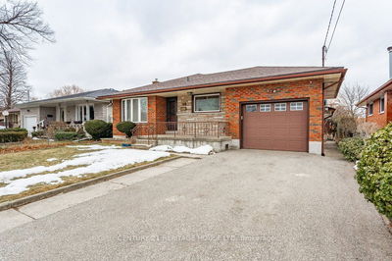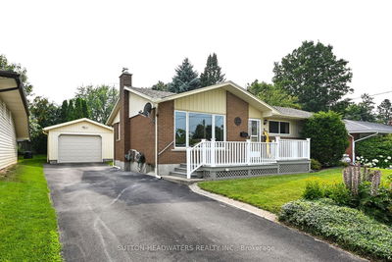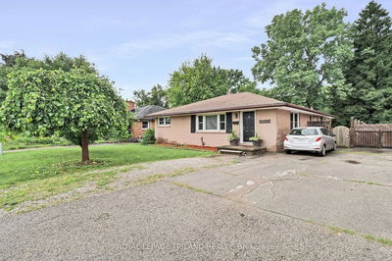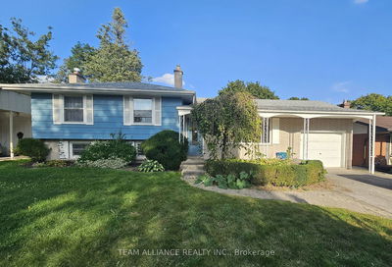Stunning in Stoneybrook! This charming single-story home on a quiet street is waiting for you. Many enhancements have been made over the past few years both inside and out including: 2023 All new exterior doors, new garage door & opener; New front columns and fascia boards capped; 2020 34 x 16 heated saltwater pool and fully landscaped yards; 2018 Composite deck; 2017 Concrete drive & walkways & stamped front porch, ensuite and main bath reno. 2016 New ceilings & crown molding throughout main floor, 2014 Air Conditioner. Imagine walking out the Family Room through the extra-wide sliding door and to relax on the composite deck overlooking the heated saltwater sport pool! The elongated pool steps lead to an extended shallow end, and maximum depth is about 5 feet. The bright, spacious kitchen has had major updates including new marble countertops, large island with seating for 4 and an overhead exhaust fan. Bedrooms are spacious with ample closet space & organizers. A pristine formal dining room off the front foyer is ideal for family gatherings and entertaining. Downstairs, a large Rec Room with a wet bar and set up for a big screen TV will be a great place for family and friends. A main-floor laundry area combined with side entrance coat room is located off the kitchen. Its only a short 10-minute walk to Masonville Mall and close to Western University (UWO). Public transit close by, as are schools, parks and a system of trails linking to the Thames Valley Trail system.
Property Features
- Date Listed: Thursday, April 11, 2024
- Virtual Tour: View Virtual Tour for 84 Camden Road
- City: London
- Neighborhood: North G
- Full Address: 84 Camden Road, London, N5X 2K1, Ontario, Canada
- Kitchen: Ceramic Floor, Access To Garage, Marble Counter
- Family Room: Crown Moulding, Gas Fireplace, Laminate
- Listing Brokerage: Shanahan Realty Inc. - Disclaimer: The information contained in this listing has not been verified by Shanahan Realty Inc. and should be verified by the buyer.


