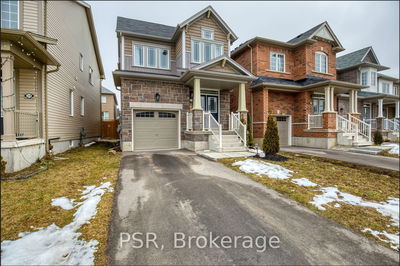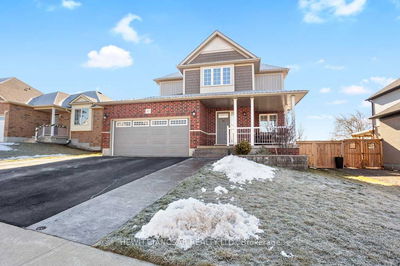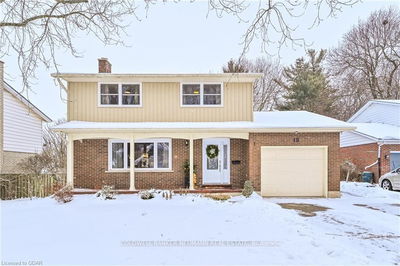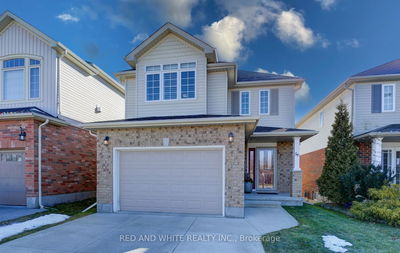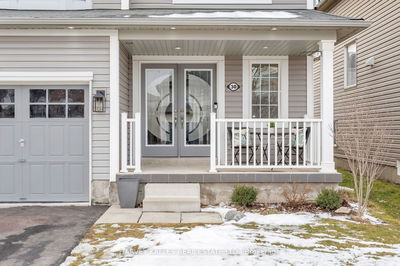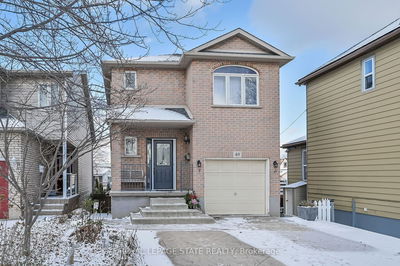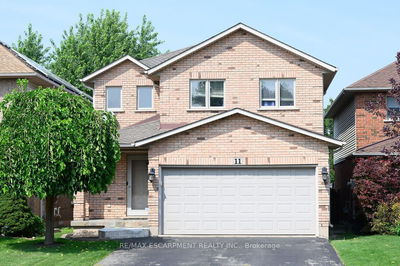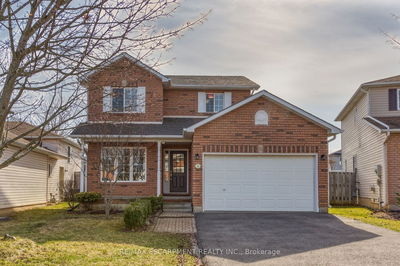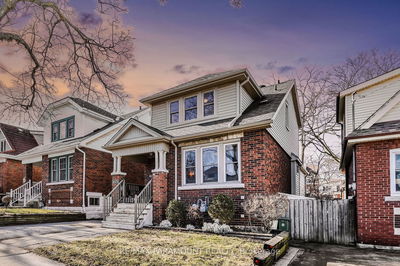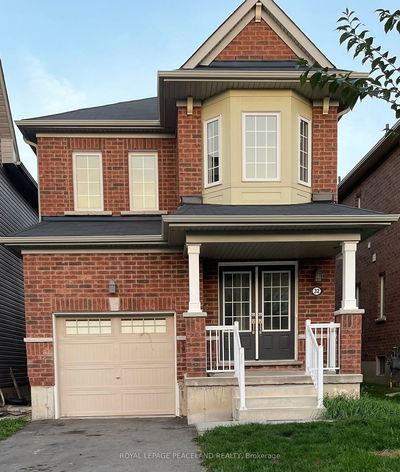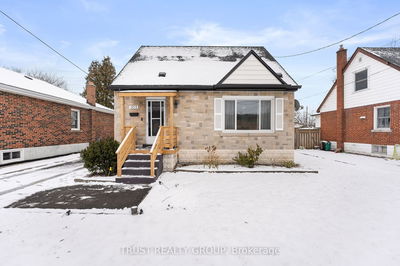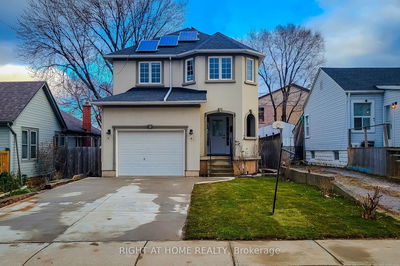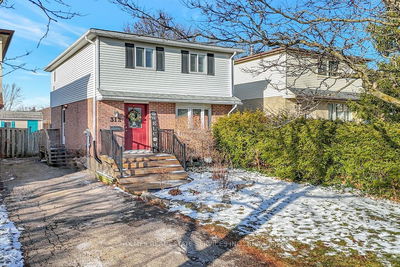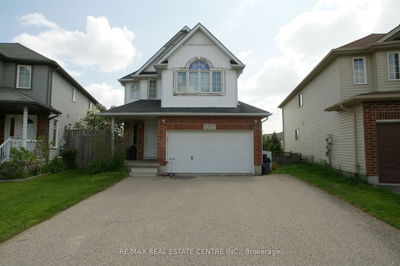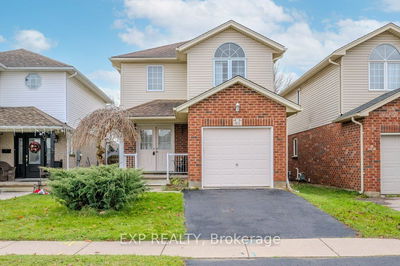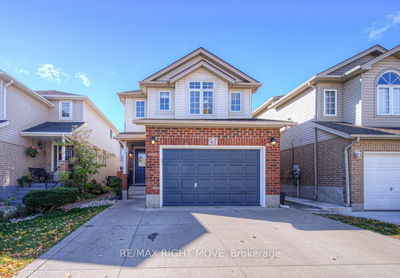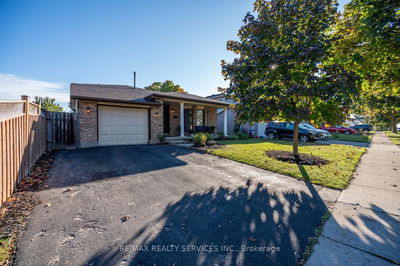Welcome to your next home at 908 Copper Leaf Crescent, a beautifully constructed residence designed for comfort and elegance within a family friendly community. As you step inside, you're greeted by an open design that seamlessly combines the living, dining, and kitchen areas, accentuated by vaulted ceilings that add a sense of spaciousness and grandeur. Natural light floods the space, creating a warm and inviting atmosphere perfect for both relaxing and entertaining. The house boasts three generously sized bedrooms on the second level, complemented by three well-appointed bathrooms throughout the home. The master bedroom is a true retreat, boasting en-suite privileges including a soothing whirlpool and separate shower, ensuring a spa-like experience right at home. Additionally take advantage of the huge walk-up attic with hydro which offers extensive storage options. Furthermore, the property boasts a versatile lower level that offers a fourth bedroom or a dedicated space for a home office, complemented by the luxury of a private saunaperfect for unwinding after a long day. This home is situated within a welcoming community, a stone's throw away from essential amenities and easy highway access. Enjoy the convenience of having the Walmart Supercentre and a selection of other shopping options within close proximity. 908 Copper Leaf Crescent is not just a house; it's a place to call home. With its thoughtful layout, oversized insulated single car garage and double driveway, quality construction, and ideal location, it stands ready to meet the needs and dreams of any family looking for their forever home.
Property Features
- Date Listed: Thursday, April 18, 2024
- Virtual Tour: View Virtual Tour for 908 Copper Leaf Crescent
- City: Kitchener
- Major Intersection: Max Becker / Copper Leaf
- Full Address: 908 Copper Leaf Crescent, Kitchener, N2E 3W1, Ontario, Canada
- Kitchen: Main
- Living Room: Main
- Listing Brokerage: Re/Max Twin City Realty Inc. - Disclaimer: The information contained in this listing has not been verified by Re/Max Twin City Realty Inc. and should be verified by the buyer.



















































