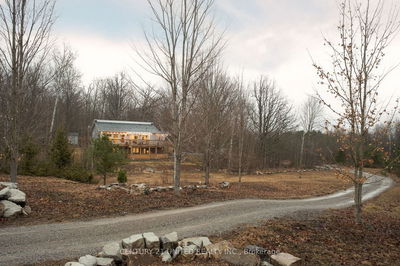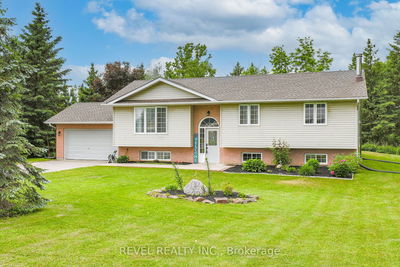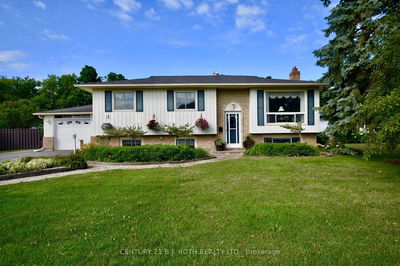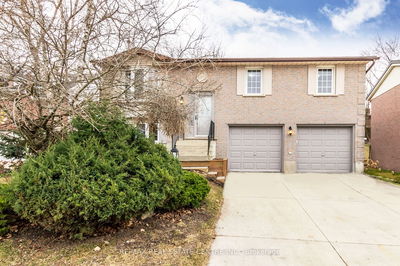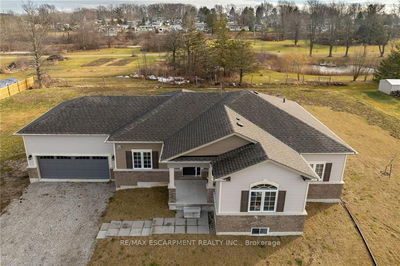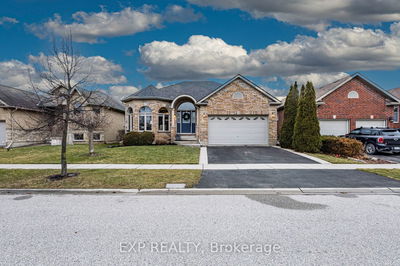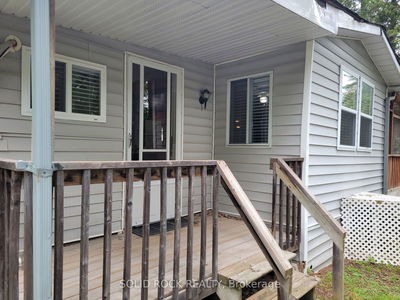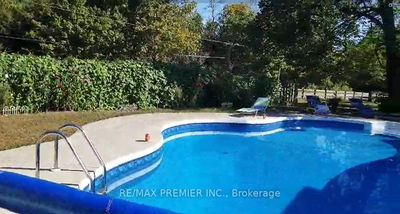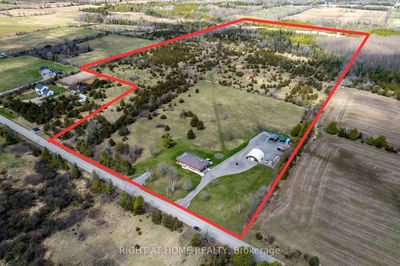Welcome To Your Paradise. 1.5 Hours From Toronto; 1 Hour from Oshawa. This Beautiful Raised Bungalow Has Everything You Need On One Floor, Located On About 2 Acres Corner Lot, Just 30 Minutes North Of Hwy 401 And Just Minutes From Town of Campbellford, (in town hospital), Havelock, And Marmora; This Property Is A Nature Lover's Dream. 24'X36'X9' Inground Pool On A Resort Kind Of A Pie-Shaped Lot. w/ New Pool Pump/Salt Water System (2023); New Siding (2023), 14x14 New Pool House/Shade, New Deck (2023); New Composite Front Porch (2023), New Furnace/Heat Pump (2023); New Water Filtration System (2021-2023) New Well Water Pressure Tank (2021); 30x50 Raised Garden; Fully Renovated Main Floor (2022-2023) Fully Landscaped, Outdoor Firepit (2023), Many Features That You Will Love To Have In A Country Property. A Nice Bubbling Brook Flows Through And Around The Yard. Just Walking Distance To The Crowe River And 1-Minute Drive To Healey Falls. Lots Of Parking Space (14) For All Of Your Toys.
Property Features
- Date Listed: Friday, April 19, 2024
- City: Trent Hills
- Neighborhood: Rural Trent Hills
- Major Intersection: 12th Line East And Crowe River Rd.
- Full Address: 3109 12th Line E, Trent Hills, K0K 2M0, Ontario, Canada
- Family Room: Floor/Ceil Fireplace, Crown Moulding, Laminate
- Living Room: Walk-Out, Crown Moulding, Laminate
- Kitchen: Stainless Steel Appl, Porcelain Floor, Double Sink
- Kitchen: Open Concept, Combined W/Rec
- Listing Brokerage: Re/Max Premier Inc. - Disclaimer: The information contained in this listing has not been verified by Re/Max Premier Inc. and should be verified by the buyer.




